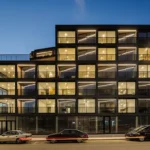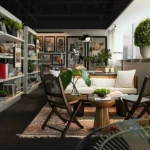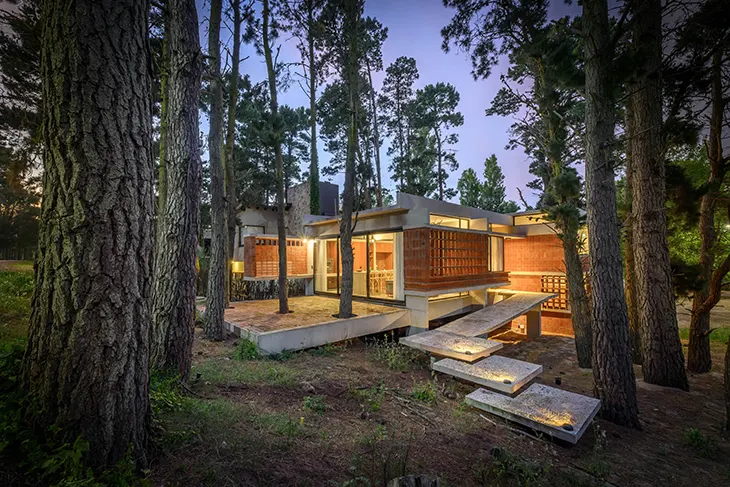
Architecture emerging from the forest, placed along the scenic Atlantic coast of Buenos Aires in the tranquil town of Mar Azul, Casa Fruto del Bosque by Barrionuevo Villanueva Arquitectos offers a striking interplay between architecture and nature. Surrounded by a dense forest where pine trees sway with the sea breeze, the house redefines the concept of a seaside refuge. Designed to harmonize with its natural setting, the project prioritizes simplicity, durability, and a seamless connection with the landscape.
A Sanctuary Shaped by Purpose
Casa Fruto del Bosque evolved as a retreat meant to embrace the serenity of its forest surroundings while addressing three core principles: a contained budget, efficient construction, and low-maintenance longevity. These guidelines drove the project’s material and design choices, resulting in a structure that is both practical and aesthetically enduring.
Drawing from the collective memory of Argentina‘s coastal architecture, the design reinterprets the exposed brick chalets characteristic of the 1970s. By merging this nostalgic influence with a contemporary approach, Barrionuevo Villanueva Arquitectos created a unique architectural language. The result is a home that feels familiar yet innovative, bridging past and present in a thoughtful dialogue.
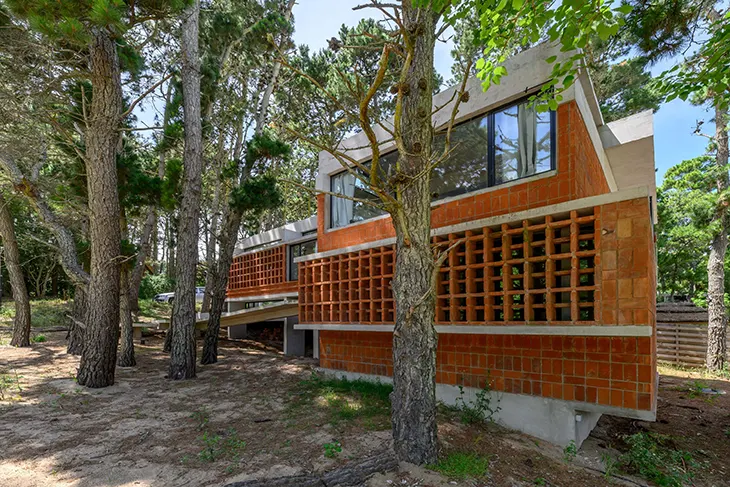
A Structure Rooted in Harmony
Casa Fruto del Bosque stands as an extension of its forested landscape, with an elevated structure of exposed concrete rising gently from ground level. This design choice not only protects the house from ground moisture but also enhances its resilience against the coastal climate. The concrete base, combined with interlocking brickwork, defines the home’s spatial organization, supports its loads, and contributes to its aesthetic identity.
The interplay of materials offers a balance of strength and warmth. The concrete structure provides durability and stability, while the bricks add texture and versatility, shaping spaces that respond to sunlight and views. This integration of materials and design fosters a seamless connection between the home’s interiors and its natural surroundings.
Designed for Simplicity and Functionality
Casa Fruto del Bosque is a refuge designed for introspection and tranquility, where architecture coexists harmoniously with the forest. The elevated structure creates an open base, ensuring a light footprint on the land while enhancing ventilation and protection. Inside, the house offers versatile spaces tailored to the needs of its users, whether for quiet retreat or social connection.
The materials and construction techniques were carefully chosen to minimize maintenance over time. The exposed concrete and brickwork require little upkeep, aligning with the architects’ goal of a low-maintenance home that remains timeless in its functionality and appearance.
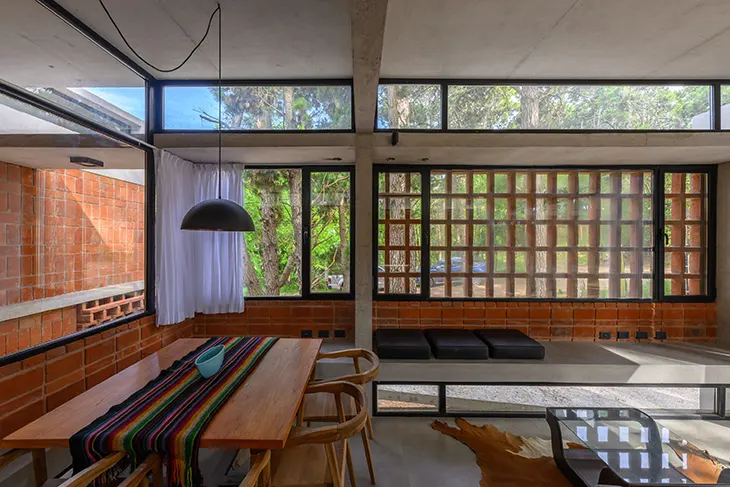
Connecting with Nature
The house’s orientation and material choices were carefully planned to enhance its interaction with the natural environment. Large windows and openings frame views of the forest, allowing light to filter through while maintaining privacy. The interplay of sunlight and shadow throughout the day adds a dynamic quality to the interiors, reinforcing the home’s connection to the outdoors.
Beyond serving as a physical shelter, Casa Fruto del Bosque is a sanctuary that offers its inhabitants a deep sense of peace. It invites its residents to engage with the surrounding landscape, fostering moments of reflection and appreciation for the natural world.
A Contemporary Coastal Legacy
With Casa Fruto del Bosque, Barrionuevo Villanueva Arquitectos has crafted a project that merges the best of contemporary and traditional design. By reinterpreting the nostalgic coastal brick chalets of the 1970s and grounding them in a modern architectural framework, the home serves as a thoughtful addition to the Mar Azul landscape.
This house is more than a dwelling; it is a space where architecture, memory, and the natural world converge. Casa Fruto del Bosque offers a timeless example of how architecture can emerge from its environment, creating a refuge that is as enduring as the forest it inhabits.
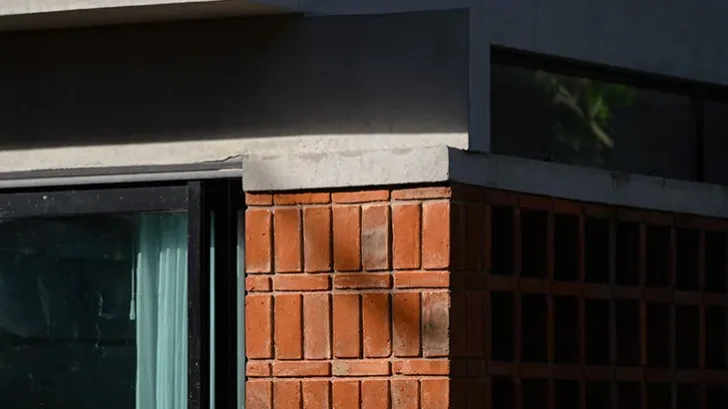
Project Name: Casa Fruto del bosque
Architecture Office: Barrionuevo Villanueva Arquitectos
Office Country: Argentina
Construction completion year: 2023.
Built area: 145.00m2
Location: Mar Azul, Buenos Aires, Argentina
Architects in Charge: Juan Villanueva, Nicolás Barrionuevo
Design Team: Juan Villanueva, Nicolás Barrionuevo
Engineering: Ing. Andrés Moscatelli
Collaborators: M.M.O. Adrián Godoy
Photo Credits: Arq. Gonzalo Viramonte


