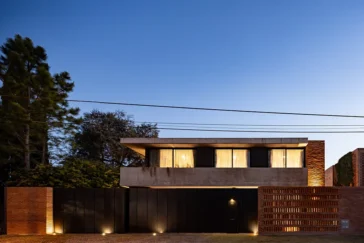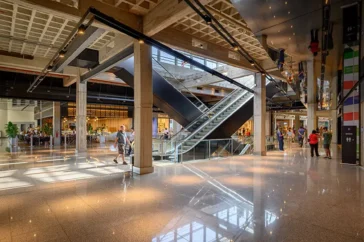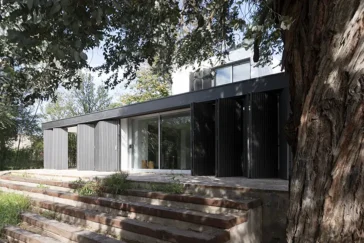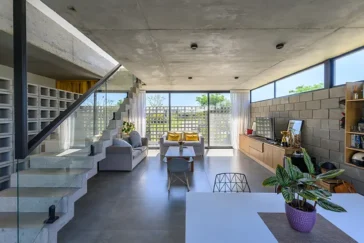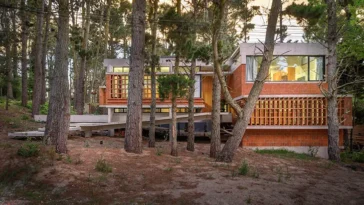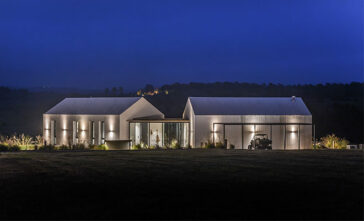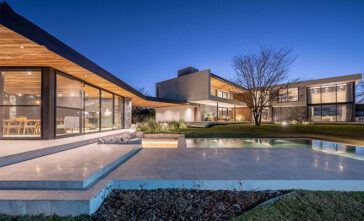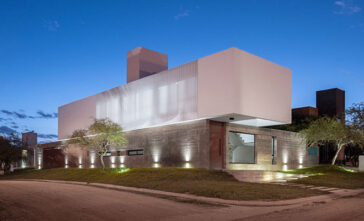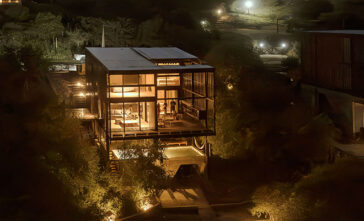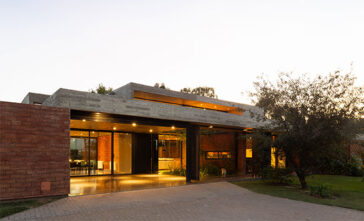Casa CM House Project by Lateral Arquitectos
Nestled in a low-density residential neighborhood, Casa CM by Lateral Arquitectos stands on a 20m x 35m plot surrounded by expansive green spaces. Designed to prioritize privacy, the home embraces an inward-facing concept, opening itself toward its own interior landscape rather than the street. Large glass surfaces create transparency within, allowing a continuous visual connection […] More


