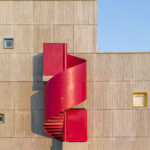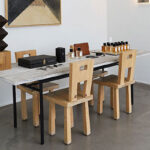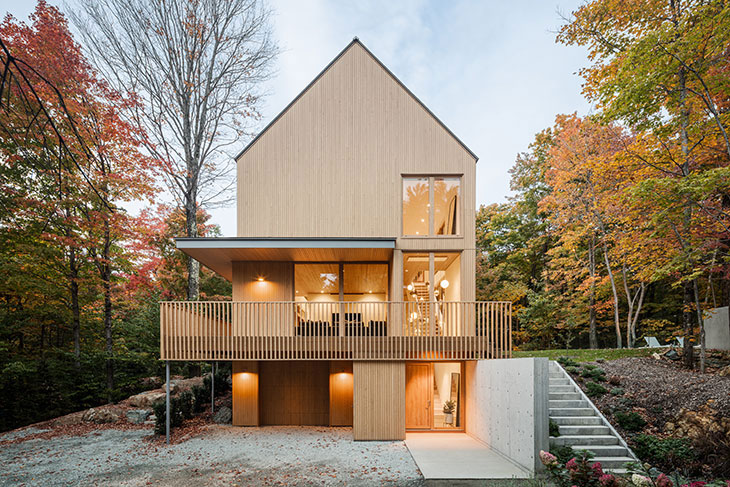
Thellend Fortin Architectes have once again demonstrated their expertise in blending architecture with the natural environment through their latest project, a single-family home, located in the Eastern Townships, adjacent to Parc National du Mont-Orford. Surrounded by the region’s iconic maple and fir trees, this residence immerses its inhabitants in the ever-changing landscape, offering panoramic views that transition from the vibrant hues of autumn to the lush greenery of spring. The design of the house takes full advantage of this exceptional setting, creating a living space that harmonizes with its mountainous terrain while respecting the surrounding environment.
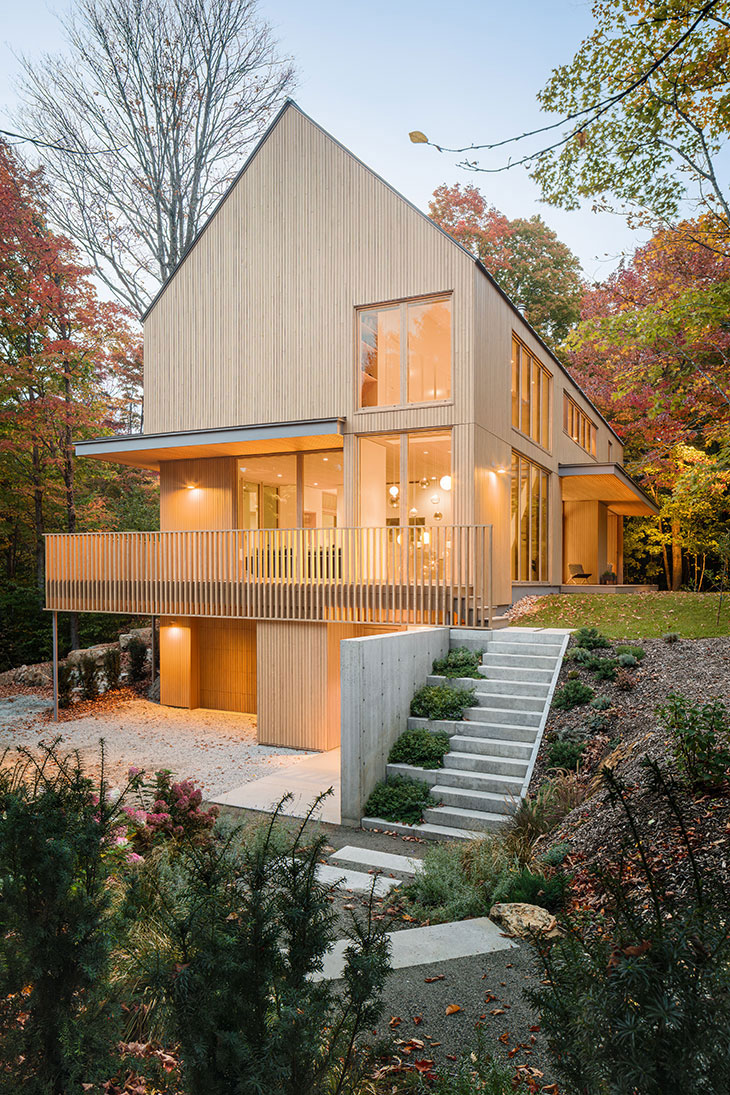
The land, owned by the family for over five years, held a deep emotional connection for them. An old structure once stood on the site, but it no longer met the family’s needs. Rather than moving away from a place filled with cherished memories, the family decided to rebuild, entrusting Thellend Fortin Architectes with the task. The architects faced the challenge of creating a new home that would honor the past while addressing the family’s desire for a modern, nature-integrated home where they could gather with friends and loved ones.
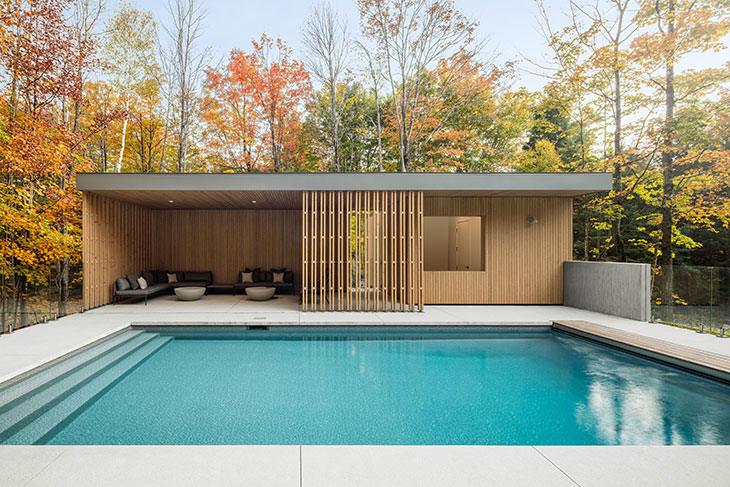
The design process was iterative, with multiple sketches and discussions refining the concept to meet the family’s vision. The architects aimed to blend traditional and contemporary styles, ensuring the new structure fit into its surroundings while offering modern comforts. The project involved addressing several complex challenges, including integrating the building into the sloped terrain, maintaining privacy from nearby properties, and maximizing the connection to the expansive landscape. The result is a residence that combines the warmth of traditional design elements with the clean lines of contemporary architecture.

The building’s geometry plays with solids and voids, projections and recesses, creating a dynamic facade that alternates between more enclosed and open spaces. The verticality of the structure is emphasized by the rhythm of wooden slats and facade openings, while horizontal elements, such as canopies and a perimeter gallery, create a balanced aesthetic. The interplay of these elements directs the eye towards the distant landscape, making the surrounding nature an integral part of the living experience.

The residence’s design extends beyond the architecture, incorporating a thoughtful landscape that enhances the connection between the home and its environment. A winding promenade gently ascends through the trees, leading from the public road to the residence and its garden pavilion, complete with a summer lounge and outdoor pool. The entrance to the home, marked by a double-height reception hall, creates a striking contrast between the enclosed space of the forest and the openness of the sky, further emphasizing the home’s integration with nature.
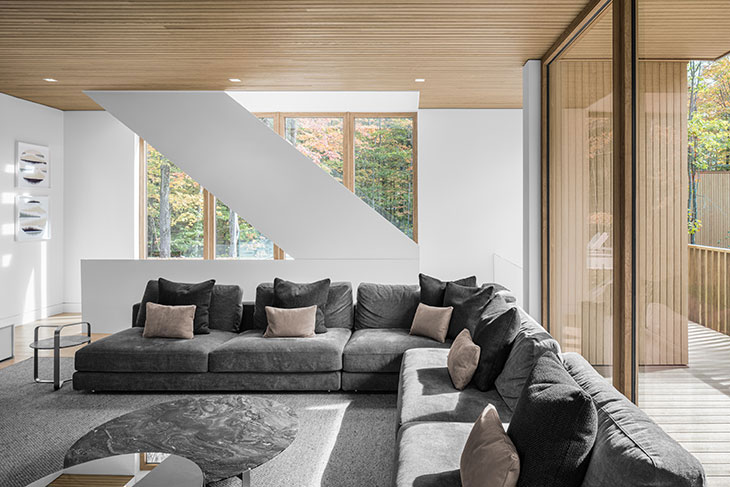
Inside, the house is divided into three levels that mirror the composition of the surrounding forest. The garden level is rooted in the ground, offering intimate, partitioned spaces, while the first floor is open and fluid, resembling a walk through the woods with unrestricted movement and expansive views. The top floor, nestled in the canopy, provides private, serene spaces with framed views of the landscape. A sculptural metal staircase connects these levels, adding a dynamic, artistic element to the home’s interior. Through thoughtful integration of architecture, landscape, and interior design, the residence offers its inhabitants a timeless connection to nature, ensuring comfort, elegance, and a deep sense of place for generations to come.
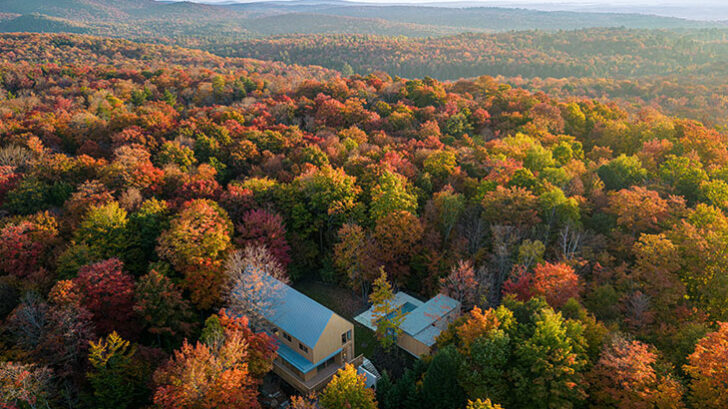
Project name: The Orford House
Location: Orford (Québec) Canada
Architect: Thellend Fortin Architectes
Project manager: Lisa-Marie Fortin & Louis Thellend
Interior Design: Lisa-Marie Fortin & Louis Thellend
Furniture & decoration: Ingrid Savage Design
Kitchen: Cuisine Steam
Structural engineer : Paul-Henry Boutros, Poincaré Experts-Conseils
Landscape architect : Martine Brisson, MYTO, design d’espaces vivants
Lighting: Lumigroup
Years: 2017-2022
Photographer : Charles Lanteigne


