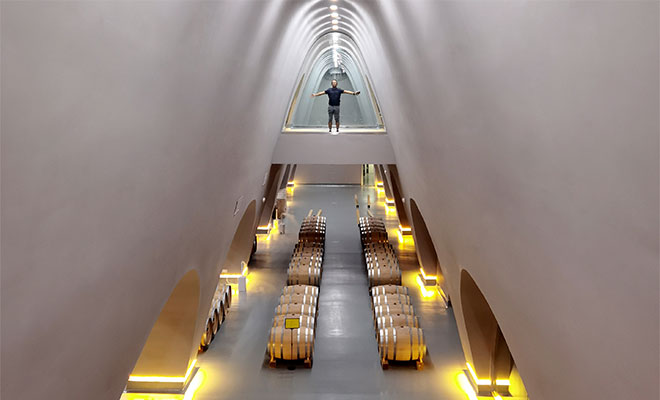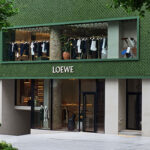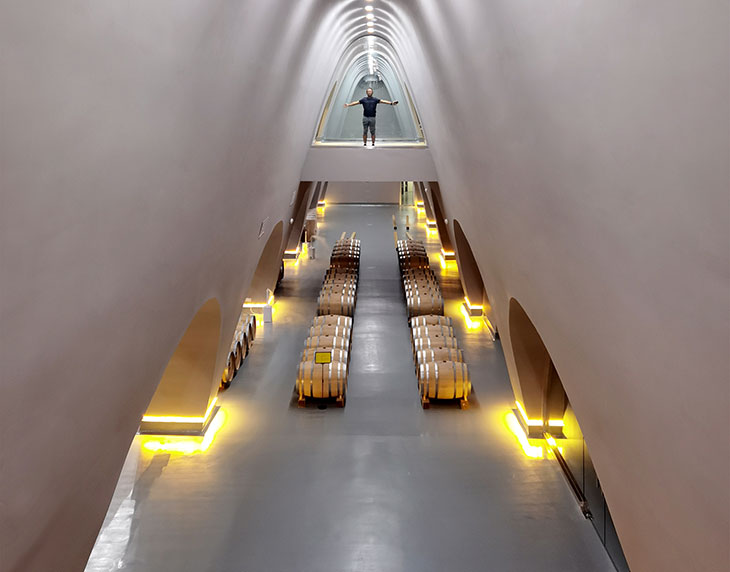
The Quzika Winery is set to transform the local economy through cultural tourism and industry development. This ambitious project seeks to provide sustainable income for local Tibetans while preserving and celebrating the region’s unique cultural heritage. Situated at the foot of Dameiyong Snow Mountain, near the Lancang River, thousand-year-old salt fields, and Tibet’s only Catholic church, the winery is set in a stunning natural environment. The mountain terraces, dotted with century-old walnut trees and grape vines, along with the flowing mountain streams and ancient water mill remains, create a picturesque setting.
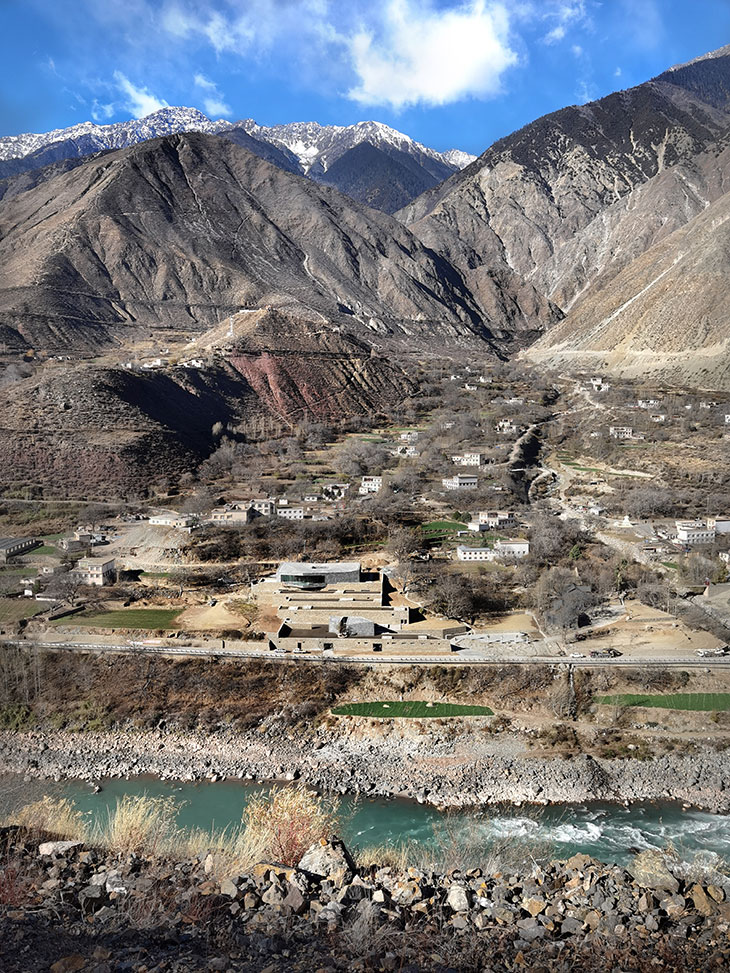
The architectural firm PL-T Architecture Studio, founded by Wang Jianfeng and Li Fei, took on the project with a mission to integrate the winery seamlessly into its natural surroundings. The design philosophy emphasizes hiding the structure within the landscape, allowing nature to dictate the design. The winery is built into the mountain, utilizing a gravity-flow process that takes advantage of the site’s height difference, balancing earthwork and avoiding the old trees. This approach results in a unique, lively space that grows naturally from the land.
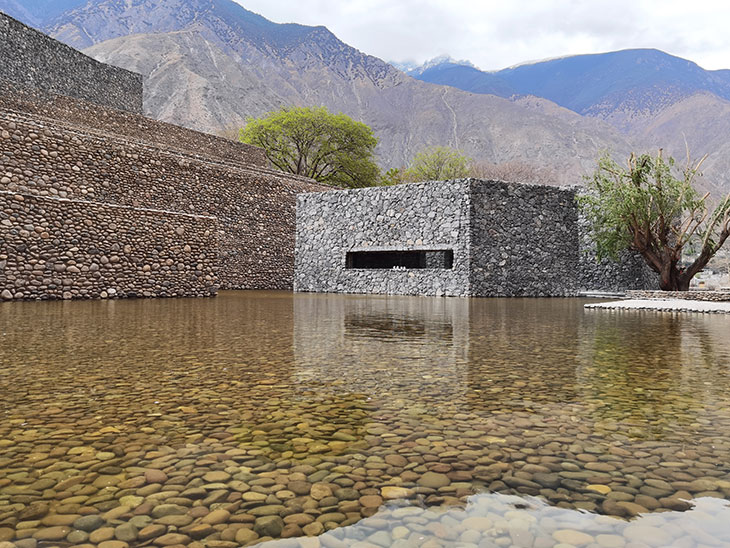
The winery’s process space features a waterscape roof that forms a salt field, using streams of natural spring water from the snow-capped mountains. This design creates a dynamic visual effect, with varying water levels throughout the seasons adding to the building’s charm. The public spaces, including a museum, restaurant, book bar, and reception center, are designed as three “rocks” scattered on the salt field, blending with the surrounding walnut trees and mountain rocks to recreate the natural scene.
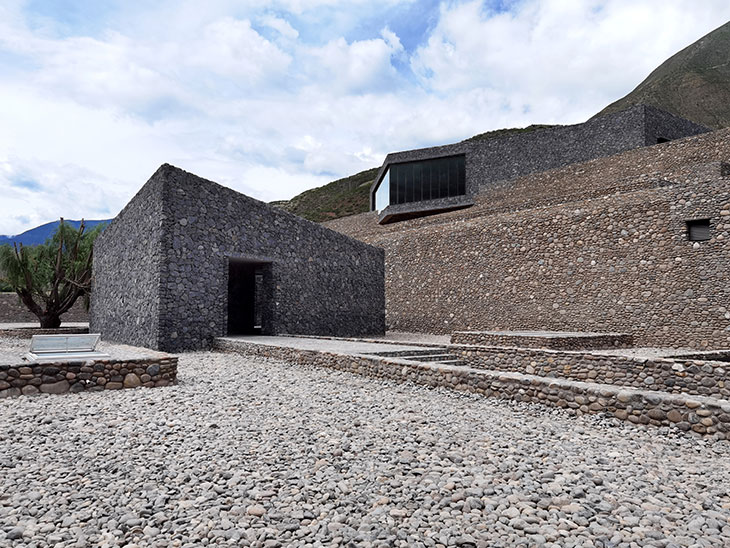
PL-T Architecture Studio sourced materials locally, using existing stones to construct the outer walls. This not only enhances the thermal insulation of the brewing space but also maintains the continuity of the site’s original stone wall, making the construction economical and environmentally friendly. The result is a poetic scene where the “salt field” extends down to the Lancang River, with an old tree standing proudly among the riverside rocks. The winery becomes a space for daily activities for the villagers, preserving the site’s importance in their lives.
The rich layers of the thousand-year-old salt fields provided inspiration for the architectural design. The winery’s space is embedded in the natural terrace along the river valley, presenting layered roofs that play with light and shadow. As visitors move along the mountain road, the water surface of the roof creates changing light patterns, an irreplaceable visibility granted by natural elements. This design makes Quzika Winery a link between the mountain and the river, adapting to the terrain and extending downwards.

PL-T Architecture Studio’s design philosophy of “natural symbiosis” is evident in the Quzika Winery. The architects spent two years immersing themselves in the local culture, making 20 trips to Tibet to understand the landscape, cultural phenomena, and construction methods. Their approach reflects a deep respect for the natural environment and local traditions, resulting in a structure that resolves conflicts between man-made and natural elements. The winery not only enhances the local economy but also creates opportunities for the youth and elderly, transforming into a medium that fosters mutual equity and sustainability.

PL-T Architecture Studio, active on the front lines and focusing on real-life explorations, constructs truly sustainable local architecture in a humanistic way. This project is an example of their belief in constructing unique spatial activities and architectural characters that are deeply rooted in their specific contexts.
