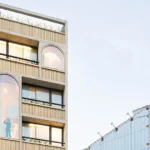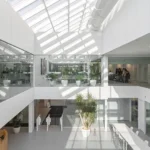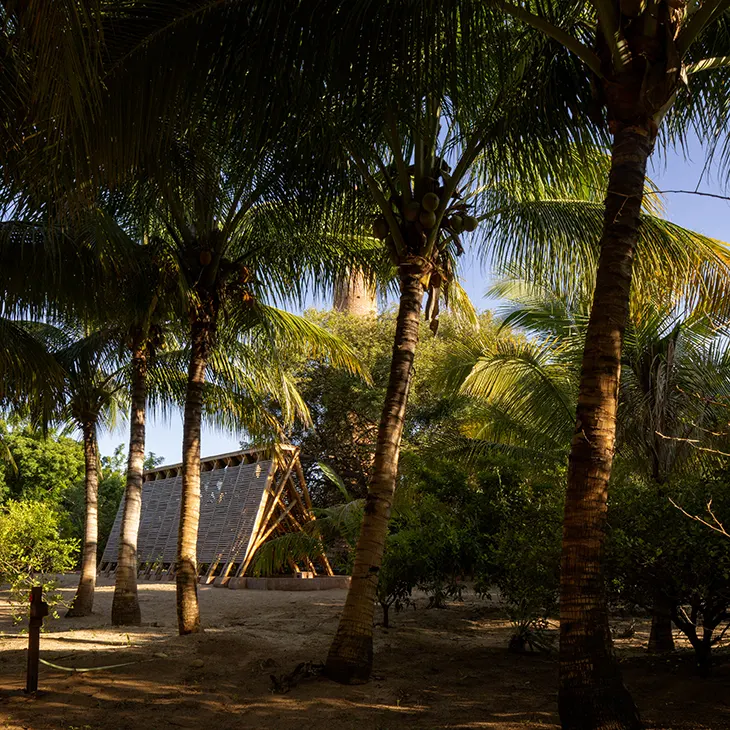
The Orchid Pavilion by Centro de Colaboración Arquitectónica (CCA) and Bernardo Quinzaños, inaugurated on February 3rd, 2024, is a thoughtful addition to Casa Wabi, located on the outskirts of Puerto Escondido in Oaxaca. Situated between the sea and mountains, this lightweight, sustainable wooden structure is dedicated to preserving the rich orchid biodiversity of the region. Designed to reflect the interconnection of biological and cultural diversity, the pavilion serves as both a sanctuary for orchids and a meditative space for visitors.
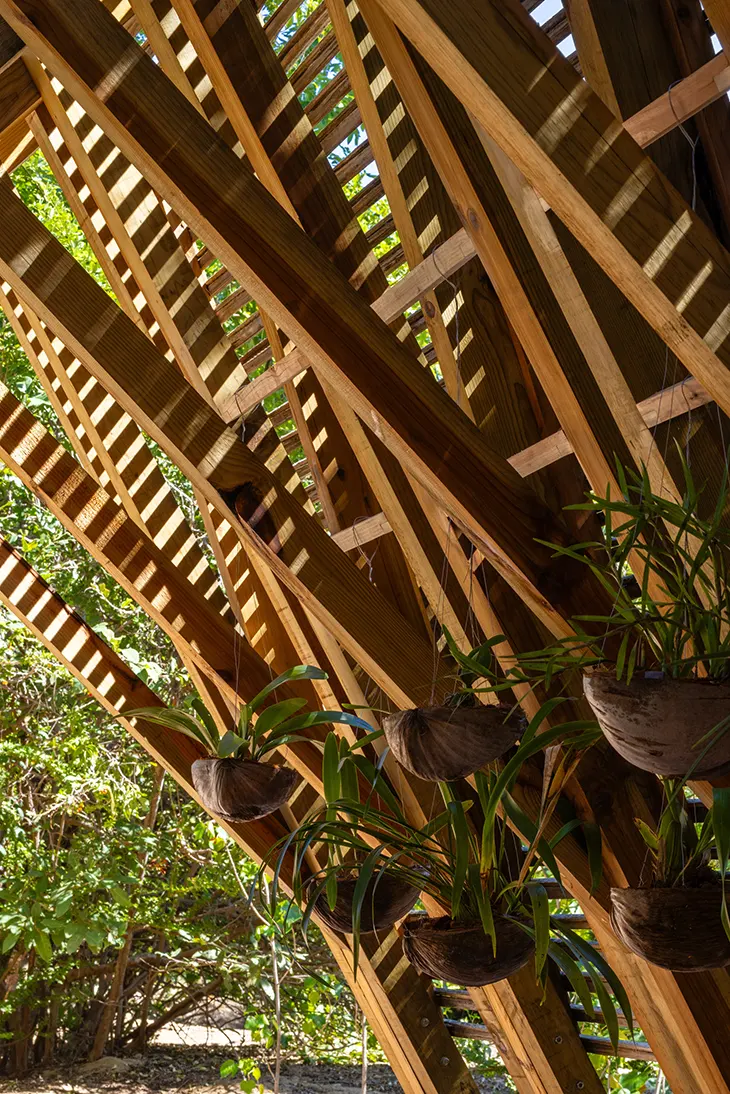
Inspired by Wabi-Sabi and Ikigai
The design draws inspiration from the Japanese philosophy of Wabi-Sabi, which finds beauty in simplicity, imperfection, and authenticity. This principle resonates deeply with the vernacular architecture and artisanal traditions of the Oaxacan coast. Another influence, Ikigai, loosely translated as “a reason for being,” shaped the pavilion’s concept. The idea emphasizes creating space for reflection and rediscovery, offering a setting where visitors can pause, unwind, and reconnect with their purpose.

Creating the Ideal Environment
To ensure orchids could thrive, the pavilion incorporates essential elements: humidity, partial shade, and natural ventilation. The design integrates twelve gravity-fed concrete-based humidifiers, which maintain a moist atmosphere within the space. The orchids absorb water through their roots, branches, and leaflets, while the structure’s thoughtful design eliminates the need for manual watering. This natural system is complemented by pyramid-shaped basins atop the wooden framework, which slowly drip water into trays below, sustaining a continuously moist environment.

A Harmony of Materials and Craftsmanship
The pavilion’s construction features locally sourced wood and custom-designed concrete ceramic components, baked in high-temperature kilns. These simple materials and techniques reflect the region’s artisanal heritage while ensuring durability. The wooden structure’s clean lines and the carefully crafted concrete basins highlight the care taken to integrate functionality with aesthetic sensibility.

A Space for Reflection
Stepping into the pavilion, visitors experience the soft sounds of dripping water, the gentle crossing of breezes, and a palpable humidity that evokes a sense of calm. These elements combine to create a contemplative atmosphere, encouraging guests to pause and reflect. For Casa Wabi’s visitors, the pavilion offers more than just a place to admire the orchids. It becomes a retreat where one can connect with the rhythms of nature and rediscover personal purpose.
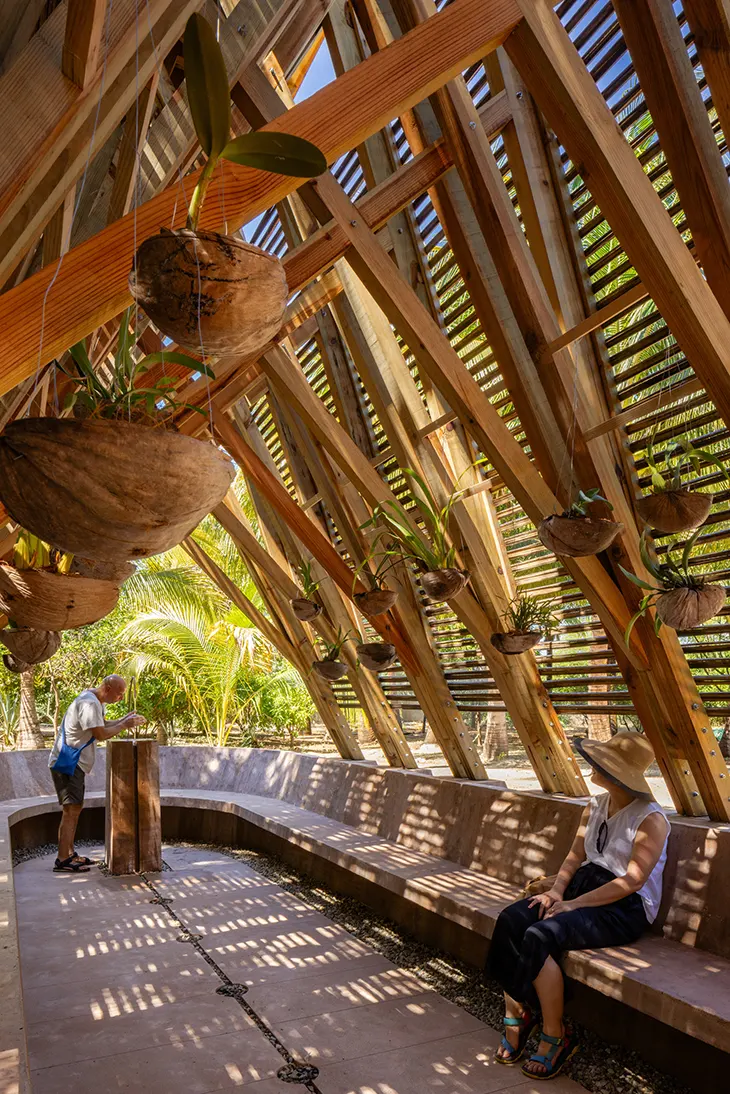
A Connection to Life’s Essentials
The pavilion underscores the simplicity of life’s fundamental connections. Visitors share the same water as the orchids, fostering a deeper appreciation for the cycles of life. The sound of water dripping resonates with natural rhythms and human activities, reinforcing the interconnection of all living things. By descending into this semi-submerged space, visitors gain a new perspective on the diversity of orchid species and the roots of life itself.

Name: Orchid Pavilion
Use: Cultural
Area: 40.45 m²
Location: Puerto Escondido, Oaxaca, Mexico
Year: 2023
Office: CCA Centro de Colaboración Arquitectónica | Bernardo Quinzaños
Architects: Bernardo Quinzaños
Team: Begoña Manzano, Andrés Suárez, Miguel Izaguirre, Florencio de Diego, Carlos Cruz Ay, Javier Castillo, Carlos Molina, Fernanda Ventura
Client: Fundación Casa Wabi
Model Photography: Fundación Casa Wab
Photographer: Jaime Navarro, Rafael Gamo


