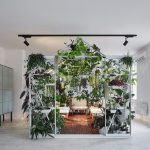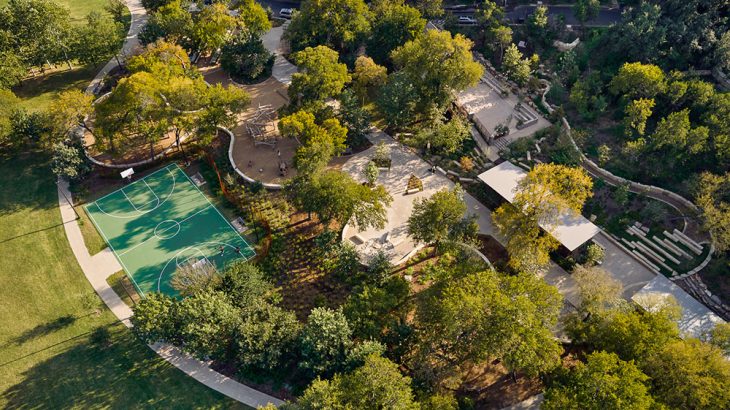
Ten Eyck, Clayton Korte, and Mell Lawrence Architects joined forces on a new park project in central Austin, Texas – the Kingsbury Commons at Pease Park. The project has a great mix of design elements…landscape architecture, architecture (both new construction and renovation), urban design, and a site-specific interactive art installation. The renovation gives a neglected area of Pease Park, Austin’s oldest park, fresh life. Discover more after the jump.
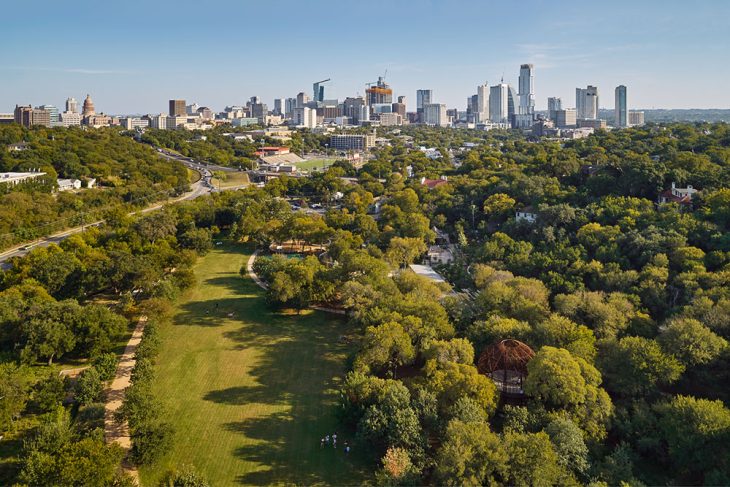
From the architects: Situated along the banks of Shoal Creek in Downtown Austin, Pease Park is the city’s oldest public park and one of its most loved. In 2014, the City of Austin adopted the Pease Park Vision Plan—developed by prime consultant Wallace, Roberts & Todd and Clayton Korte—to guide future use and care of the 84- acre park. With a focus on its built elements, historic features, and cultural resources, the plan included an inventory and analysis, and a developed set of conceptual alternatives. The first phase of implementation based on this plan rehabilitated, preserved, and enhanced the park’s southernmost tip, Kingsbury Commons, also affectionately referred to as the park’s “recreational heart and cultural soul.” This phase was realized as a collaboration between prime consultant Ten Eyck Landscape Architects, Clayton Korte, and Mell Lawrence Architects.
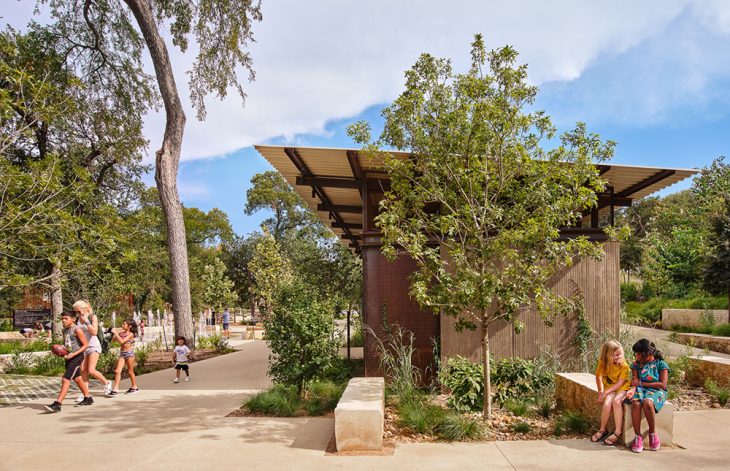
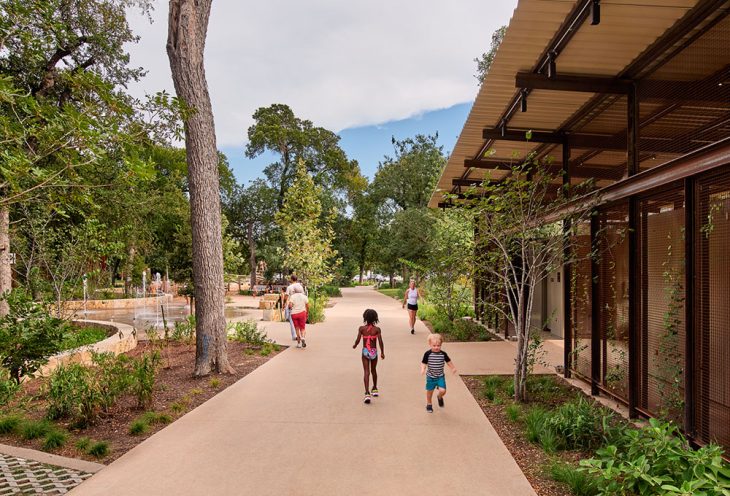
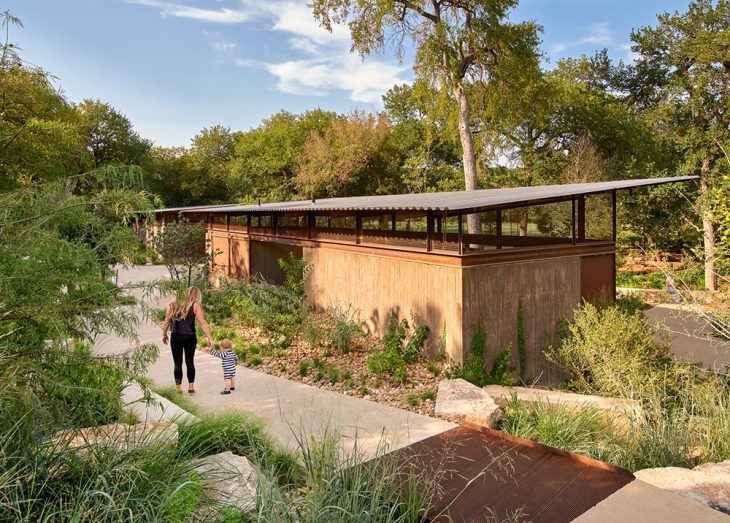
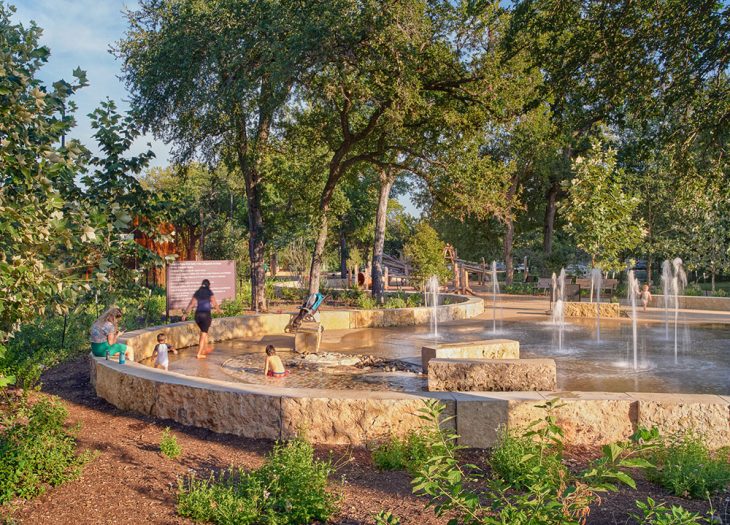
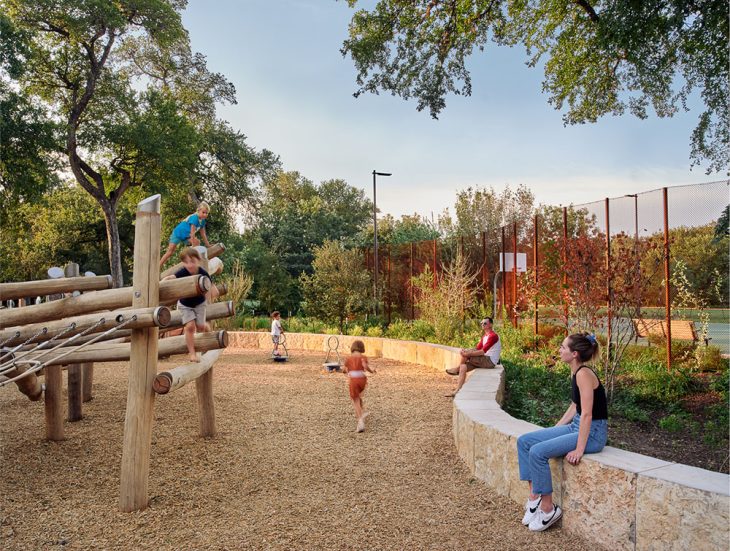
Framed by the historic stone archways at the intersection of Parkway and Kingsbury Street, a new limestone sign invites visitors to the park. Removal of telephone poles, an old splash pad, and a prefab restroom building opened up the lawn for everything from frisbee to yoga to soccer lessons and offers sweeping interior views of the park and a connection to the adjacent creek. This welcoming front door, flanked by mature live oak trees, makes the park and its amenities more accessible to all visitors. The new park design weaves together the mature existing vegetation with a robust program of facilities and amenities comprising event rental spaces, new restrooms and storage facilities, a treetop observation pod, natural playgrounds, a basketball court, and an interactive water feature that recalls the karst limestone aquifers found in the Texas Hill Country. Existing features, including a densely wooded hillside, Civilian Conservation Corps-era picnic tables, and the historic 1920s Tudor Cottage, are preserved and enhanced to embrace the park’s rich history.
Tudor Cottage, which sits on a bluff overlooking the southern end of the park, is one of the earliest park facility buildings in Austin. Built as a restroom in the Tudor Revival Style, the little structure had fallen into disrepair and was primarily used for storage in recent years. Its proximity to the park’s hub activity led the team to transform it into an event venue. The exterior was clean and preserved. The north side was opened through a new, large window visually connecting the interior to the expansive terrace and park below. Inside, walls were removed to create a single room. A new roof structure allows a vaulted ceiling, while keeping the existing wood shake roof in place to create a more expansive sense of space.
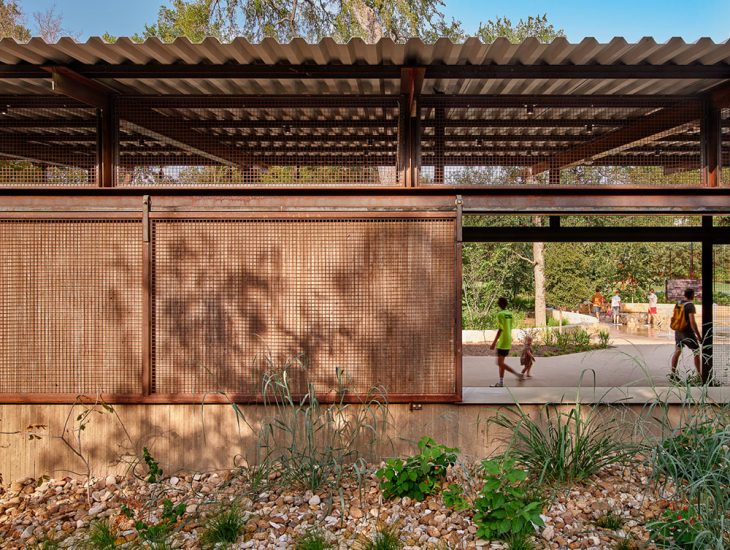
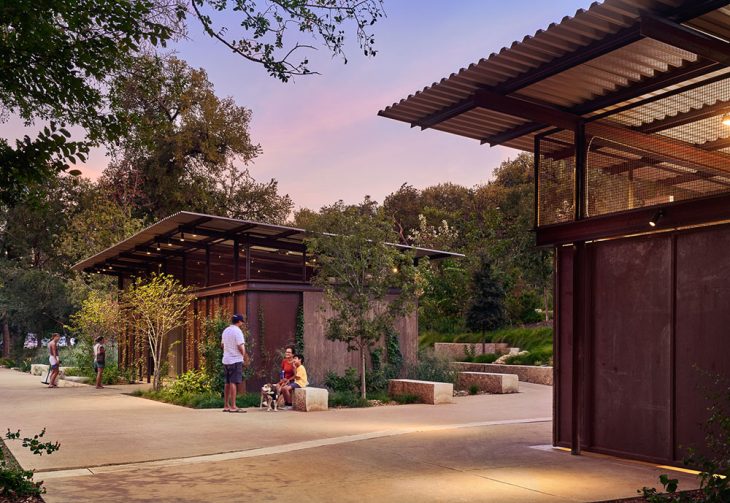
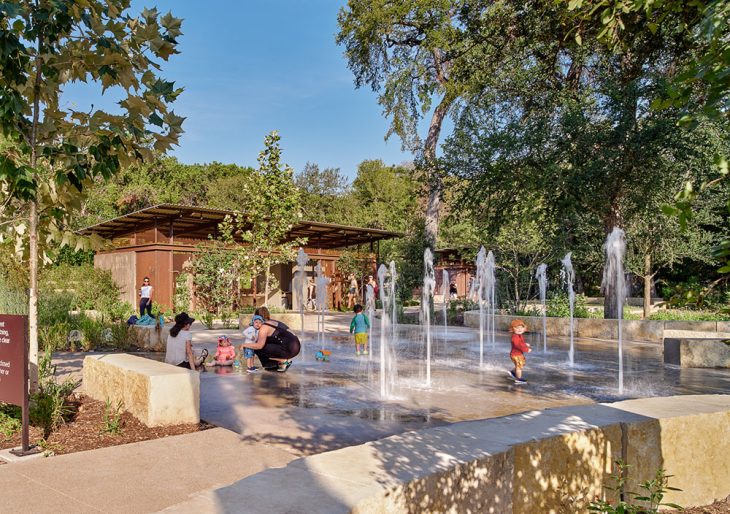
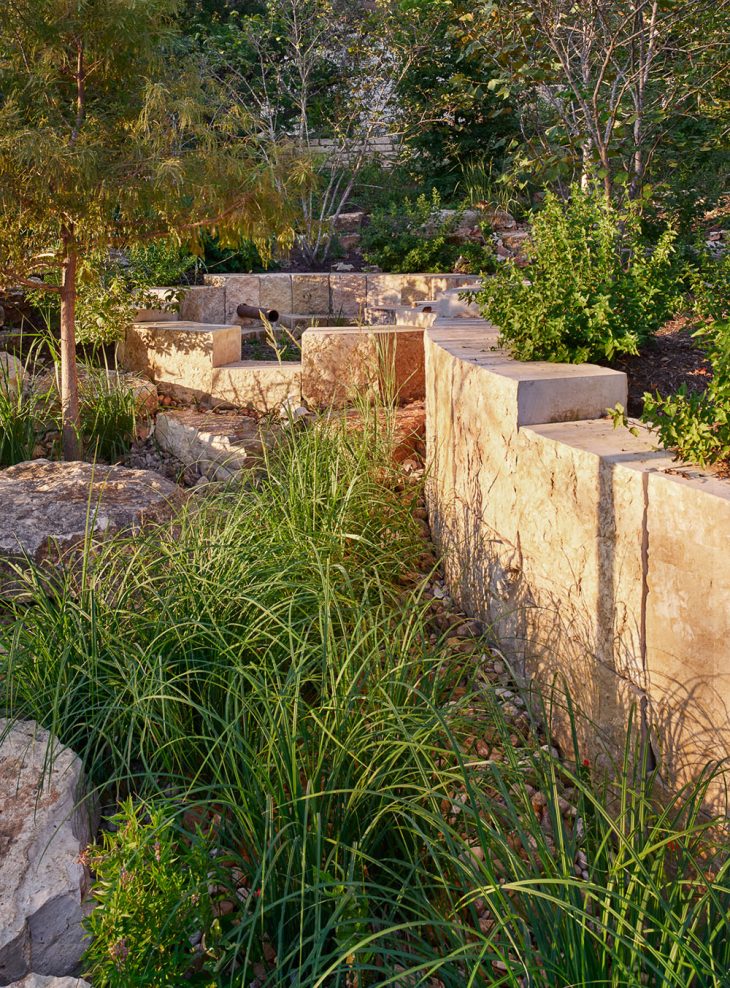
A set of new support buildings located on the park’s western edge tuck discretely against the hillside.
Featuring steel mesh walls and a color palette inspired by the landscape, the buildings recede into the background. A new restroom building is based on vernacular dogtrot structures offering a view through the building into the woods beyond. Vanities are located in the breezeway. The new storage building opens to a new courtyard which connects the two buildings. With amphitheater-like limestone seating built into the contours of the site, this space doubles as a casual spot to gather beneath the cedar elms or as formal seating for a small wedding.
A new, low ribbon-like limestone wall visually and physically unifies the various outdoor elements as it winds its way through the park. Stepping up and down in elevation, the wall transforms to become a series of steps up a hillside, a seat wall, and other times acts as a flush band within the sidewalk.
It also morphs into the aquifer-like water feature that cools young park-goers’ feet in the summer months, before symbolically highlighting the source of the natural restored spring on the hillside at Tudor Cottage.
The spring restoration is an example of the green infrastructure practices integral to the park design.
An inlet was placed along the gutter on Kingsbury Street at the site of an ephemeral seep that for years had been spilling down the street and into the city’s storm sewer. Now, this water is directed below the street and emerges into the spring basin. From the basin, the spring makes its way downhill through a cobble and boulder-lined swale of native plants including bald cypress, rough leaf dogwood, switchgrass, and swamp milkweed, diverting this water from the underground storm system and feeding a vibrant ecosystem instead. Steel pedestrian bridges and limestone quarry blocks stepping through the landscape allow visitors to traverse the spring and interact with it.
The park’s recreational amenities are also designed to encourage interaction with nature and educate visitors about Central Texas geologic formations and water systems. An all-abilities new playground consists of climbing structures, swings, and balance elements made of natural wood beams and cargo netting that blend into the surrounding tree cover, carving out a place for play in a wooded landscape.
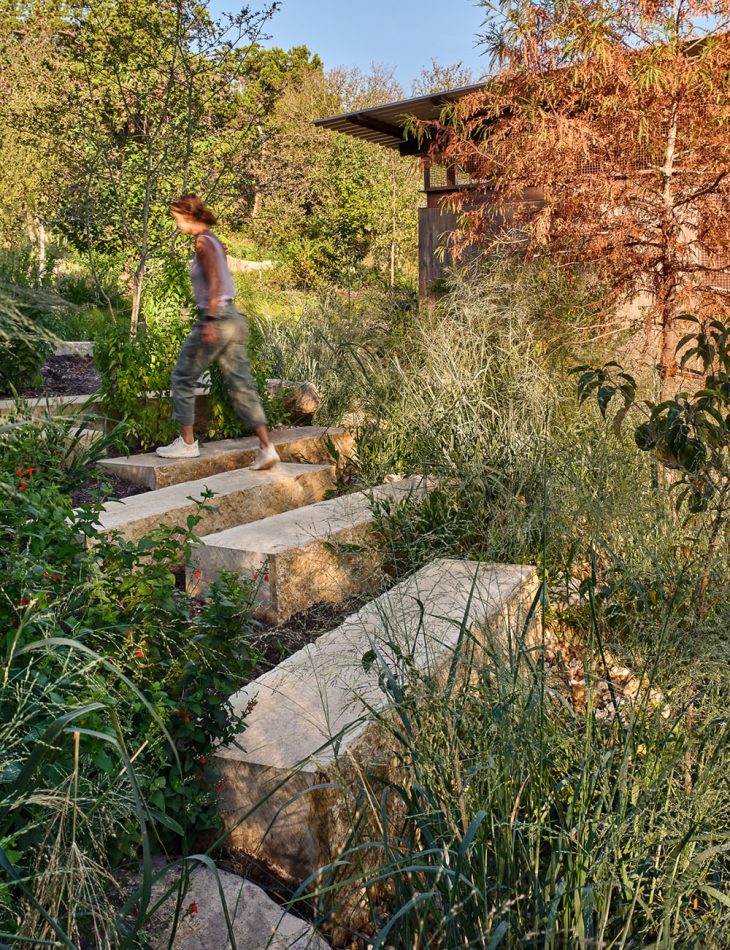
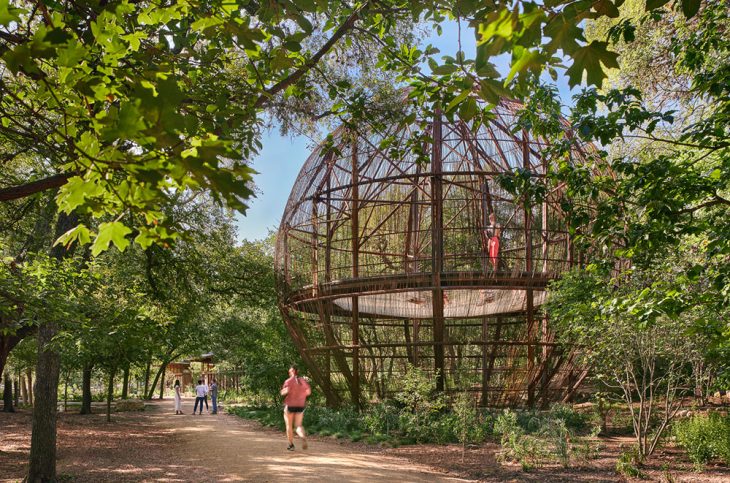
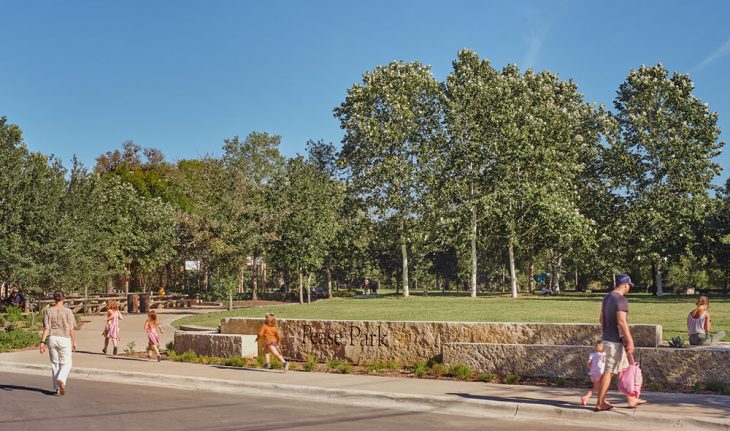
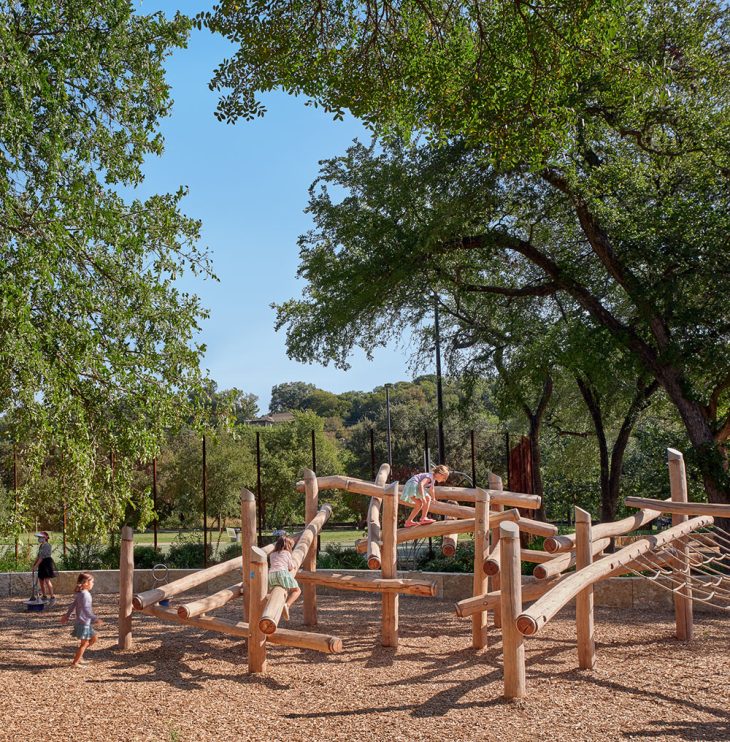
Kids can get their hands dirty constructing play forts from logs and branches salvaged during park construction in the loose parts play area. Bocce courts and adult exercise equipment tuck under the
canopy of existing trees within the riparian restoration zone. Only a thin scrim of nearly-transparent mini-mesh fencing—slowly being overtaken by vines—separates the basketball court from lush rain gardens.
RELATED: FIND MORE IMPRESSIVE PROJECTS FROM THE UNITED STATES
The park’s location in a flood plain presented a particular set of challenges. Materials were chosen not just for proximity to the site or for their beauty but also for durability in major flood events.
Architectural elements were intentionally designed to highlight rather than overshadow the natural setting. The treehouse observation pod, dubbed the Treescape, a two-level, roughly 40-foot diameter steel orb, lures park users into the treetops. Visitors can enjoy the thrill of rolling across the cargo net hammock stretched across the pod’s center or gaze up at the clouds through the oculus at its top. Due to the significant grade change of the site, the upper level is reached via the hillside on an ADA-accessible bridge. The lower level connects to the decomposed granite trails below and serves as a cool, shady gathering place with ledgestone seat walls and Virginia creeper vines growing up the pod’s twisted rebar skin.
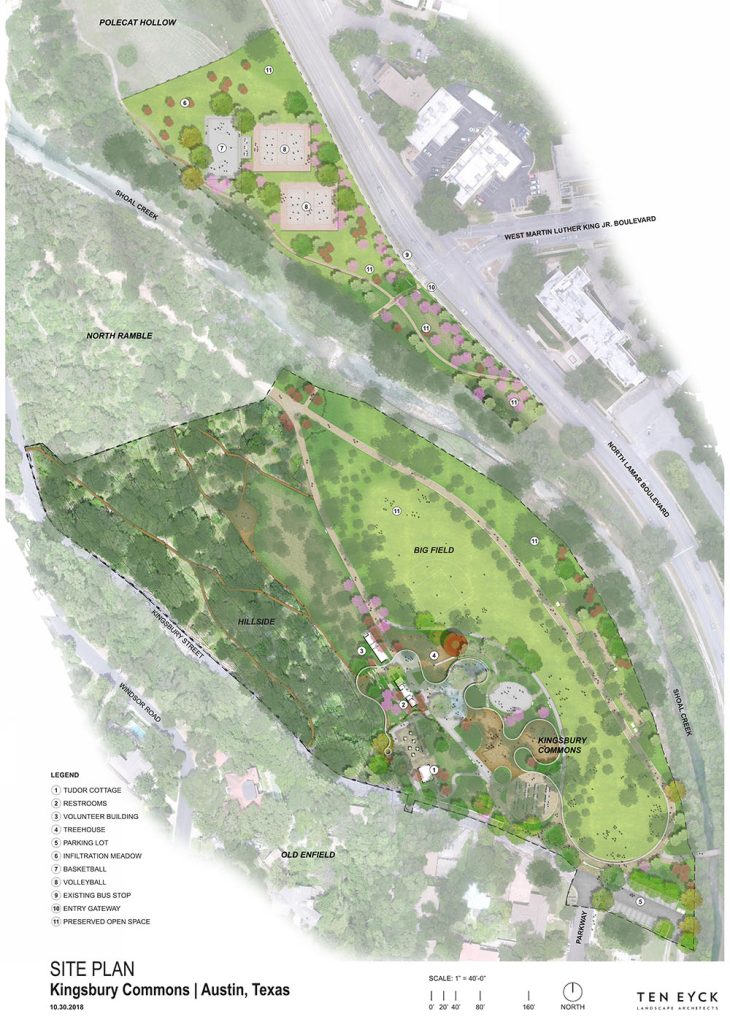
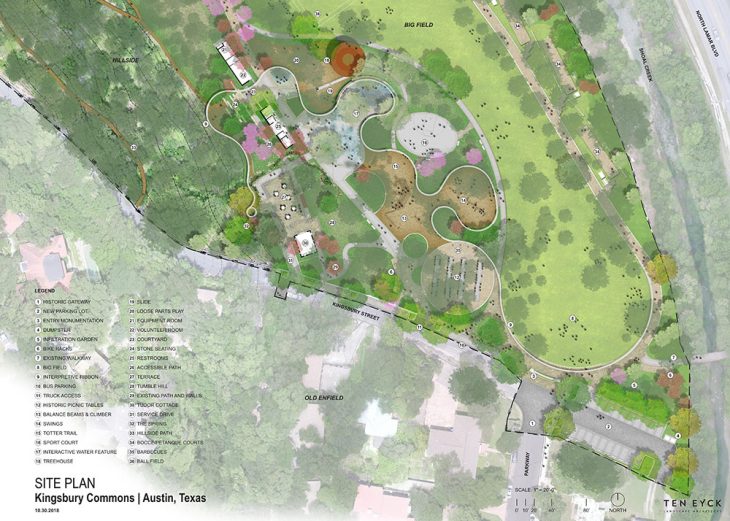
The mature existing tree canopy underwent a similar rehabilitation, lending the new park elements a sense of permanence and place that only comes from hundred-year-old oaks and elms. Existing vegetation was carefully protected during construction and both upland and riparian zones along Shoal Creek underwent ecological restoration and removal of invasive species. To support the rich tapestry of new native understory plantings, native soils were salvaged and stored during construction so that no soil was imported on site. The project earned a USGBC SITES Gold certification and was awarded a Texas ASLA Honor Award 2022; additionally, the Tudor Cottage received the 2021 Preservation Austin Merit Award for Rehabilitation.
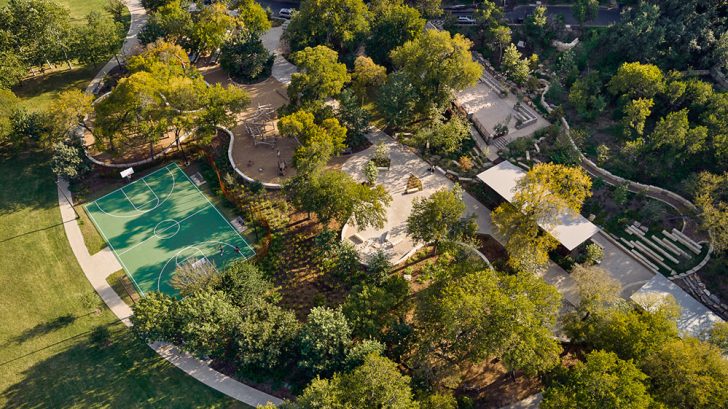
Consultant Team
Landscape Architect / Prime Consultant: Ten Eyck Landscape Architects – www.teneyckla.com
Architect: Clayton Korte – claytonkorte.com
Treescape: Mell Lawrence Architects – www.melllawrencearchitects.com
Civil Engineer: Garza EMC
MEP Engineer: Jerry Garza & Associates
Structural Engineer: Architectural Engineers Collaborative
Lighting Designer: Studio Lumina
Graphics and Wayfinding: Page/Dyal
Water Feature: GPSI
General Contractor: Harvey-Cleary Builders
Owner / Client: Pease Park Conservancy, City of Austin Parks and Recreation Department
Key Team Members
Ten Eyck
Christine E. Ten Eyck, PLA, FASLA
Stephanie Saulmon, PLA, ASLA
Tim Campbell (former)
Jia Li
Clayton Korte
Nathan Quiring, AIA, Partner
Joseph Boyle, AIA (former)
Hanna Leheup, AIA


