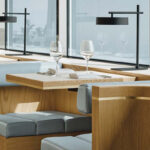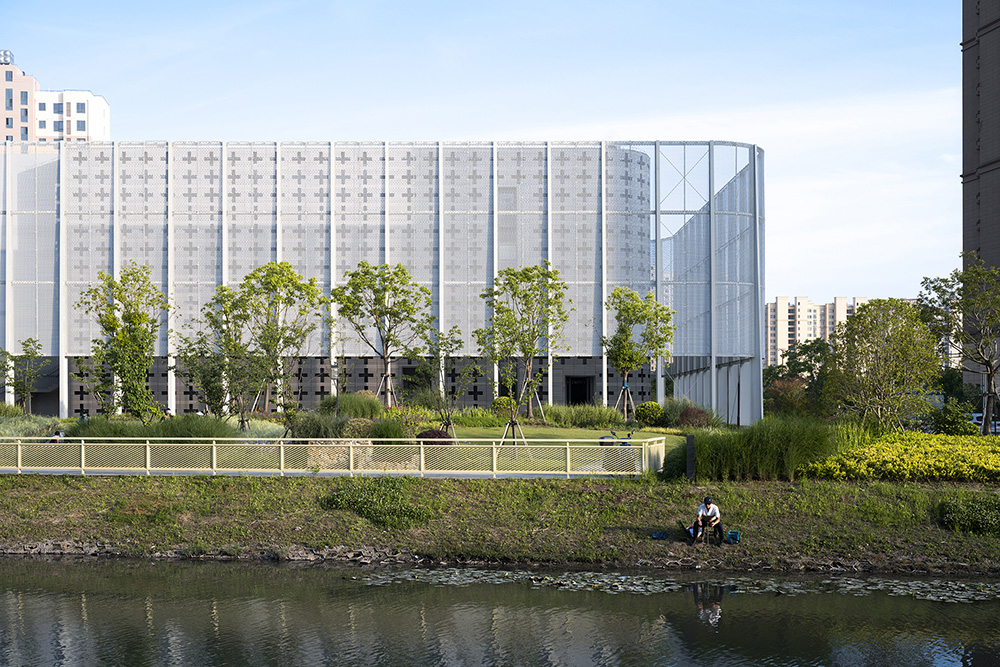
Amidst the bustling evolution of China’s urban landscape, there’s a unique structure that stands as a testament to the fusion of age-old traditions and contemporary design principles—a church, conceptualized and executed by the renowned Wutopia Lab.
Ting Yu, the Chief Architect at Wutopia Lab, played a pivotal role in bringing this vision to life. In our conversation today, we’ll be engaging with Ting Yu to unpack the thought processes, design challenges, and the stories that shaped this exceptional project for the Fengxian Qixian Jesus Church. It promises to be an insightful exploration of architectural innovation and the transformative power of design in religious spaces.
Wutopia Lab’s Chief Architect Ting Yu sits down for a conversation with ARCHISCENE magazine’s Editor Zarko Davinic to talk about design process, managing a massive eight year long project and the symbols embedded within the design of the church in Jiangnan:
The design journey for the Fengxian Qixian Jesus Church spanned eight years. Can you describe some of the initial inspirations that guided the design process? – The inspiration came from our observation of the faithful worshipping in the area. Since the original venue was rather small, the faithful were tightly packed into this room, and some were even outside the room. This triggered us to create a wraparound design in this space, while at the same time altering the volume of the original space to make it look taller. This closer relationship between people will be maintained at an intimate scale, and the space on the west side will be fully opened up to increase the outdoor activity space for the faithful.
We also wanted to preserve the simplicity of the original site in our design. The weather in Jiangnan is always cloudy and uncertain, presenting a haze light that lends itself well to a sense of home and sanctity. Therefore, we intend to make a church that belongs to Jiangnan.
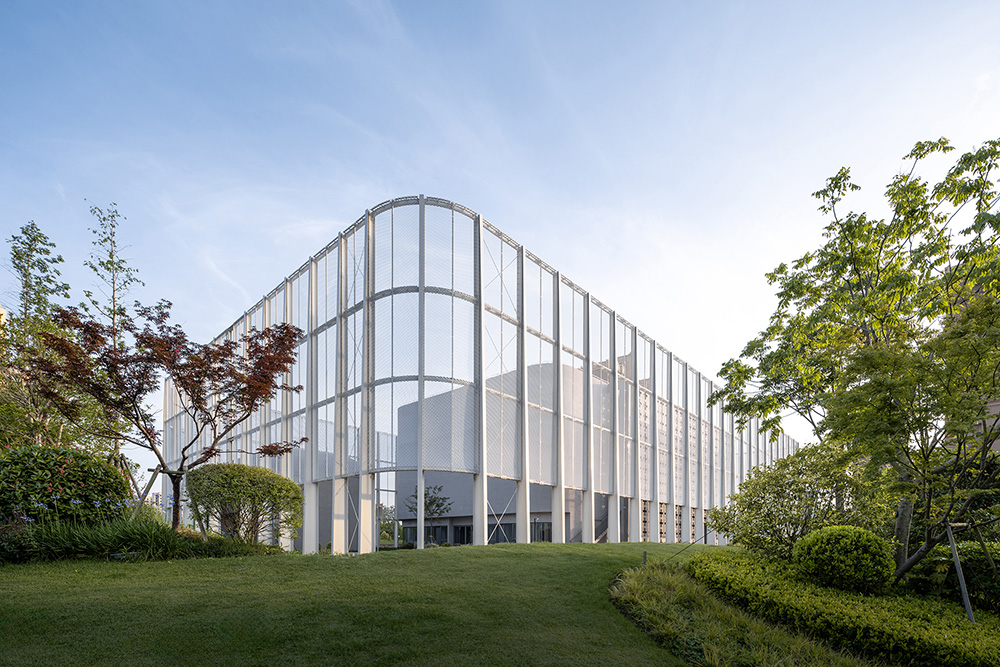
The use of translucency is a notable aspect of the design. How did the concept of the “restrained beauty of Jiangnan” influence this choice? – The translucent “veil” is one of the means by which I try to express the obscure light of Jiangnan through architecture. It can express shadows on the visual interface which change with daylight and the shadows can either be projections or transmissions of natural or man-made elements. It can also create filtered sunlight in this field enclosed by the visual interface, not so hot, but somewhat uncertain just like the weather in Jiangnan, in which you are. More importantly, it signifies the field within the interface as a complete place, going inside is entering a new territory.
The brief distinguished between the main and ancillary buildings. What led to the decision to treat the entire site as a singular, cohesive building or “place”? – In the traditional view of Chinese architecture, we tend to regard walls and buildings together as a complete place. Buildings and walls that seem to be independent of each other but have different functions combine to form a complete place.
“Ancillary buildings” refers to a secondary space that may affect the main worship space. For example, the removal of the cafeteria and office space from the main building has resulted in a clearer distribution of areas within the place.
The design includes a translucent “veil” encompassing the structures. Could you delve deeper into the significance and symbolism of this “veil” in the context of the church? – The design of the “veil” is a reflection of the sense of the field, and it is also a localization of aesthetics. We have not thought about deeper excavations and symbolism in the context of the church. In traditional Chinese paintings, Xuan paper, which transmits light but not shadow, is often used to enclose the space, expressing Chinese aesthetics, and the veil is a tribute to Chinese aesthetics and the restrained beauty of Jiangnan.
The use of the translucent “veil” reflects the uncertainty of the weather in Jiangnan; at the same time, it represents a non-exclusive welcome, transforming the two buildings and the walls into a truly integrated place without creating a sense of enclosure.
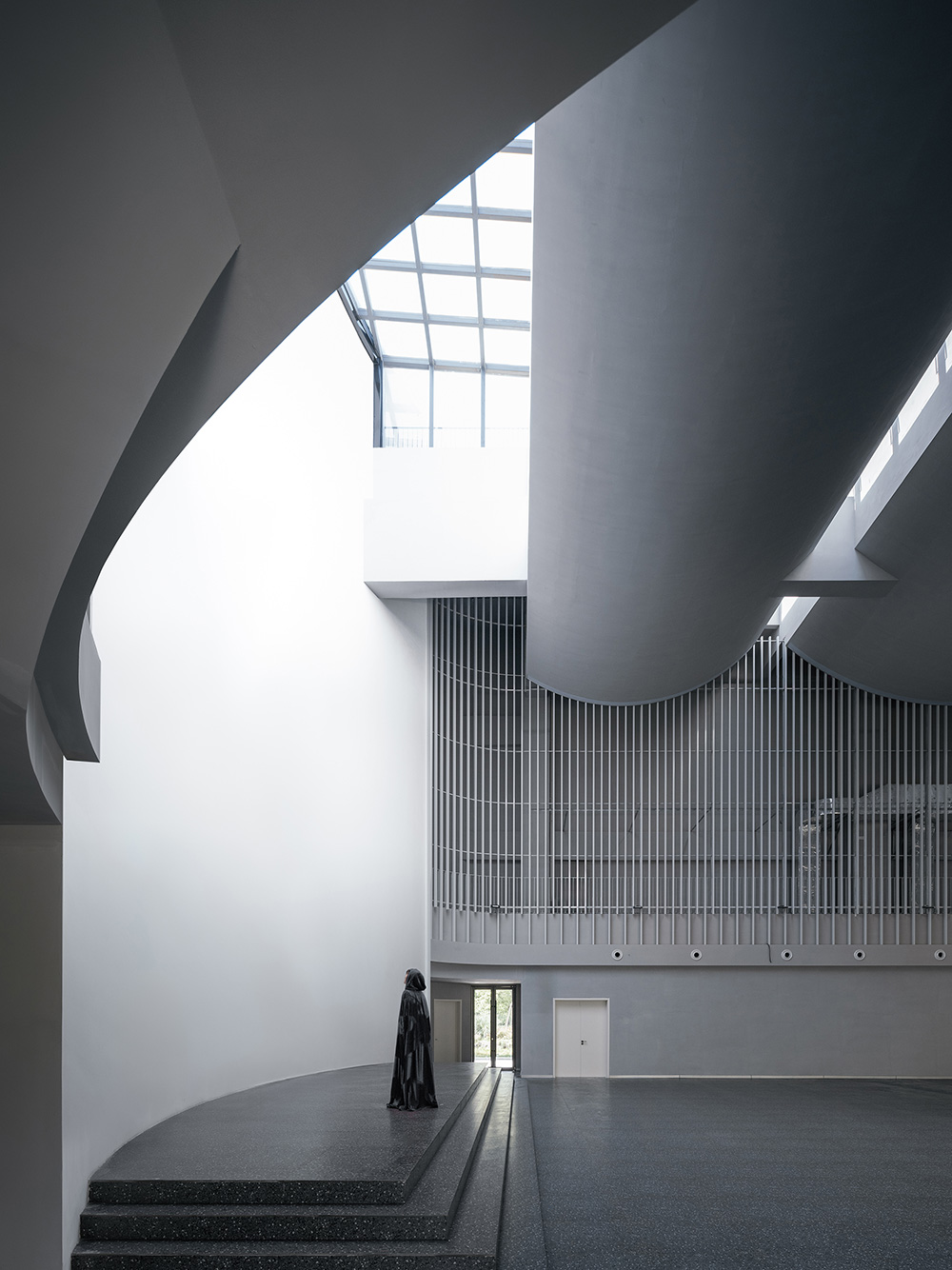
The sense of symmetry is evident in the building, yet with certain modifications. How do these adjustments contribute to the building’s functionality and visual appeal? – We followed the traditional Chinese principle of balance and made appropriate adjustments on the axis of symmetry so that it is not strictly symmetrical but can still produce a symmetrical beauty in balance. It not only avoids the rigidity of conventional symmetrism but also opens up possibilities for some lively vitality while maintaining the sanctity of symmetry in areas in need.
Opening the main hall to the outdoors appears to be a significant aspect of the design. Can you discuss the intent behind this and its effect on the church’s ambiance? – It can face directly south. When the weather is nice, the main hall can be opened up completely southward so that the outdoor field can be used as an extension of the auditorium site. This is also a result of my attempt to bring the outside into the auditorium.
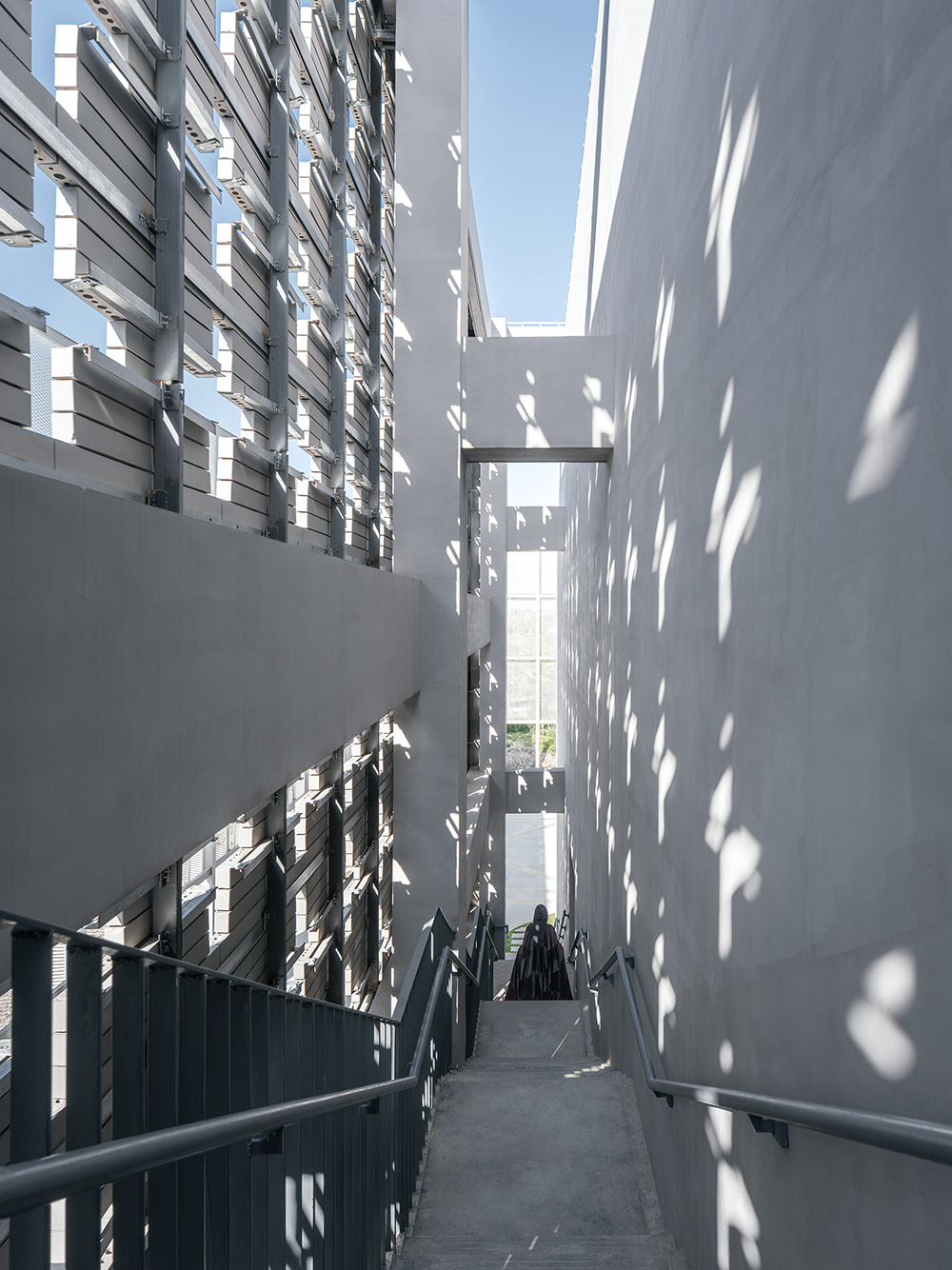
You’ve spoken about expressing the “obscure light of Jiangnan” through architecture. How does the design of the “veil” and the auditorium’s dense grille work in tandem to achieve this? – Grilles can be used to reduce the sense of solid walls; vertically downward grilles create a common trick- beams of light. The inspiration came from Gianlorenzo Bernini’s Ecstasy of Saint Teresa which I saw in a European church. The golden light pillar behind the sculpture fell like a rain of light. The light comes in through the grilles and is filtered into dappled shadows, creating a hazy atmosphere like the local weather.
The shades of grey used in the main building are described as resembling “the light fog above Jiangnan water.” How did this particular color palette enhance the design’s desired mood and atmosphere? – There is a saying in Chinese ink painting that “ink has five colors“, so there have been examples of using gray to express mist since ancient times.
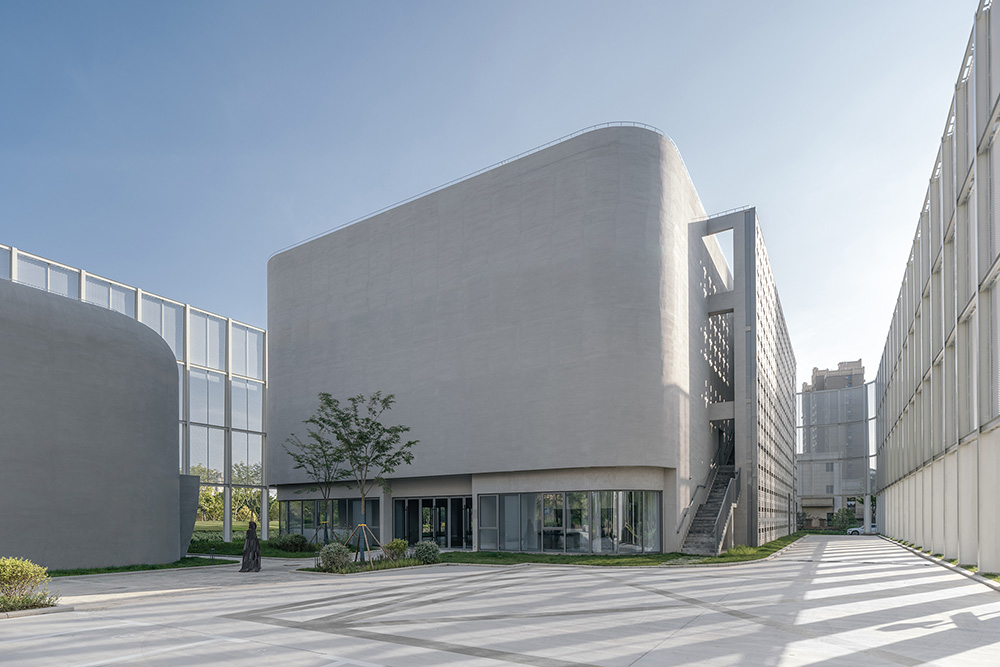
During the project, there were several design adjustments, particularly regarding materials and structural elements. How did these changes impact the final result? – Due to the need to control costs, we constantly make adjustments and choose relatively cheap materials. But we always insisted that the materials should maintain the tone of high-grade grey, so the effect and atmosphere of the entire space are basically guaranteed. Unfortunately, due to the deviation of the construction team’s understanding of the standard, the structure was not as light as originally expected.
Throughout the eight years, your approach seemed to evolve, especially in terms of flexibility and compromise. How has this experience shaped your perspective on architectural design? – One of the biggest problems in architecture is that when we discuss architecture, we always discuss design techniques and styles; and the point of view of “My Architecture” is that architecture should be based on a concept and strategy, and form a very effective plot. Our design or other designs have very clear and well-defined plots. Partial flexibility and compromise can be expressed without destroying the integrity and unity of the plot. “My Architecture” is more concerned with creating and expressing the plot and maintaining its integrity, while conveying our consistent understanding, views and feelings about the world. This is why our designs are able to respond to the complexity of our needs, yet remain true to the ideas, concepts and values of our studio.
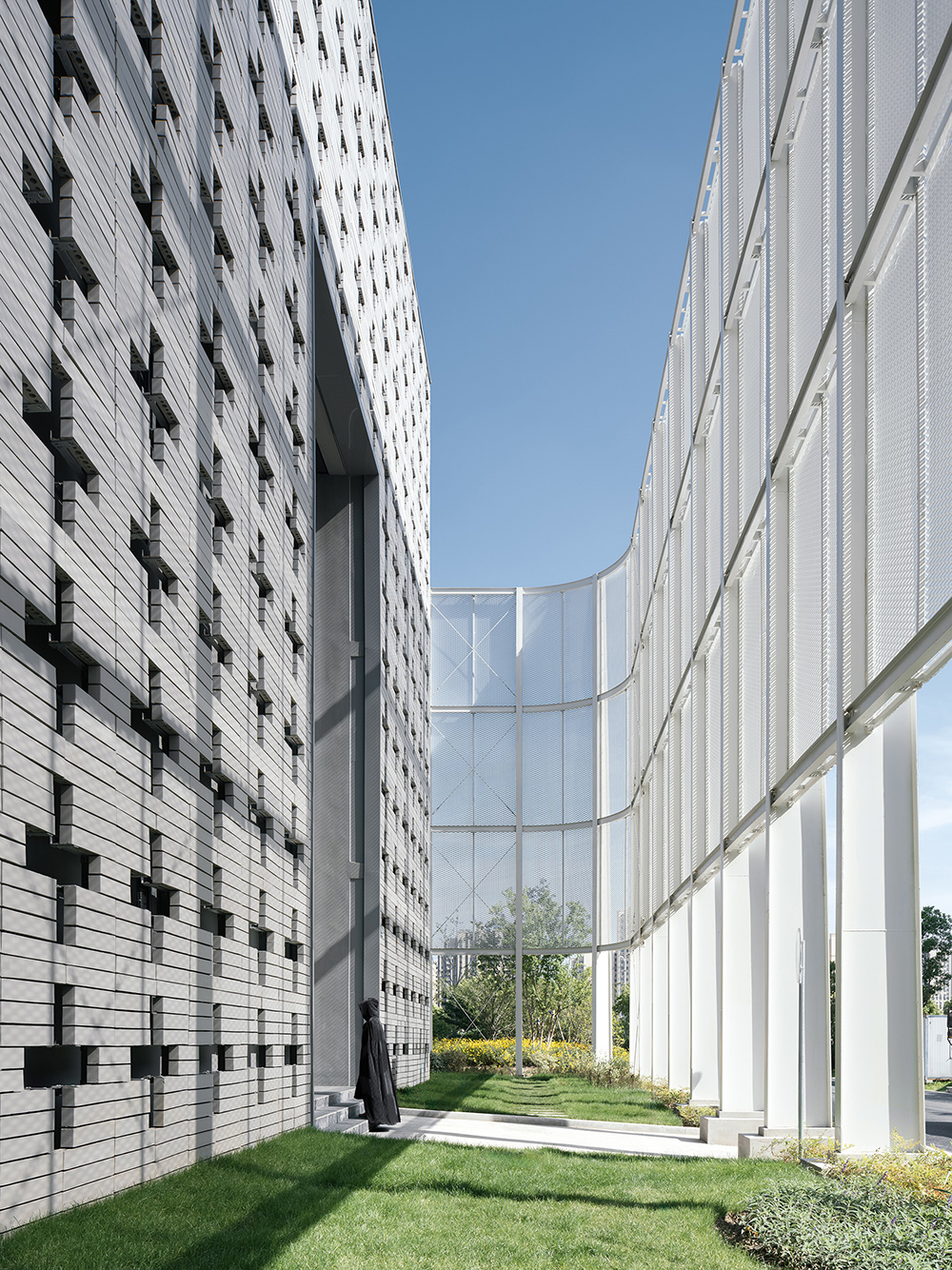
You mention that the finished project is almost identical to the initial renderings from eight years ago. How challenging was it to maintain the core vision throughout the years, given the various changes and adjustments? – In the past eight years, we have experienced changes such as user reorganization, cost control, and standard adjustments. The premise that the final effect is almost the same as the rendering is that the client always respects the design and is willing to fully present the original idea with us. This is based on mutual understanding, respect and support between the client and the architect.
A project cannot be completed without teamwork. The challenges of a long project are full of impossibilities and unpredictability. But as long as we are a cooperative team with strong beliefs, we can overcome them.
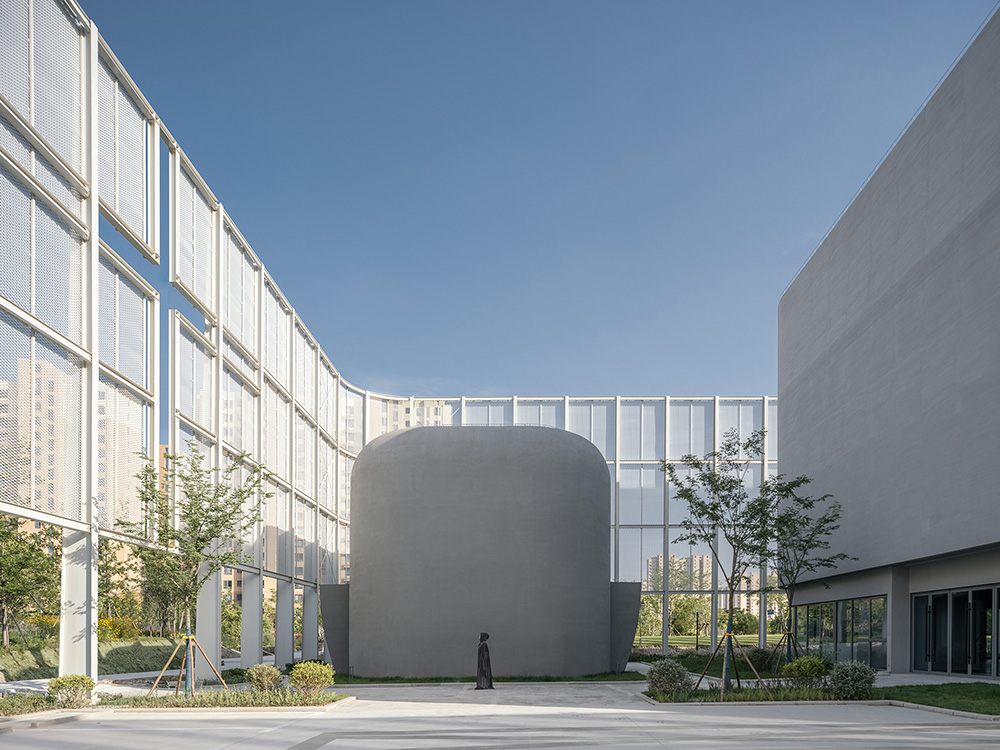
The project’s conclusion cites a quote from Amor Towles about small gestures restoring order to the world. How do you see this church as a gesture contributing to the community and the larger world? – I think the aesthetic thinking of localization is global: We are dealing with people of different colors, races and beliefs. Their understanding of the world and their expression of emotions are different. But sometimes we can reach a consensus on basic human concepts. This church is not a grand manifesto. It is just a spiritual home and a place to shelter the souls of the ordinary people.
Discover more of the project in our gallery:
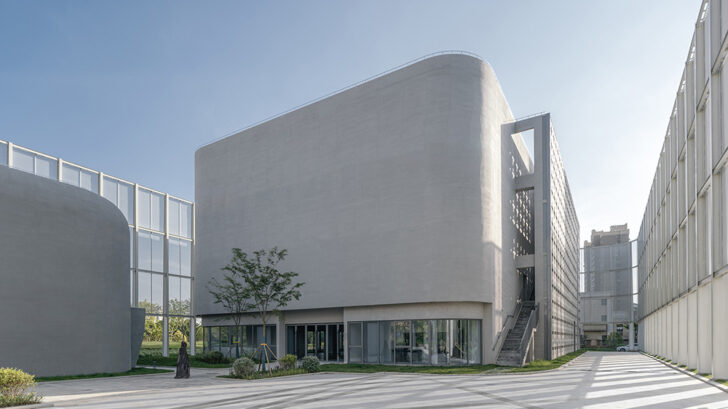
Project Information
Project Name: Fengxian Qixian Jesus Church
Architectural Firm: Wutopia Lab
Website: http://www.wutopialab.com/
Chief Architect: Yu Ting
Project Manager&Project Architect: Dai Xinyang
Design Team:
Third Stage?2022-2023?: Mu Zhilin?Song Qining(Intern)?Zhang Yucheng(Intern)
Second Stage?2015-2017?: Yu Jing?Song Mengjiao (Intern)?Cai Chengze (Intern)
First Stage?2015?: Xia Murong?Wang Yubin(Intern)
Structural Consultant: Miao Binhai
Lighting Consultant: Zhang Chenlu
Construction drawing: Shanghai Zhijing Municipal Construction Planning and Design Co.
Project Manager: Cao Kewu
Architectural Design: Wang Ye, Le Junwei
Structural design: Gu Jianping, Wang Gaoting, Yang Chao
Mechanical and electrical equipments: Gong Yedan, Lu Jidong, Liu Yuhong
Interior Design: Chen Zhengyuan
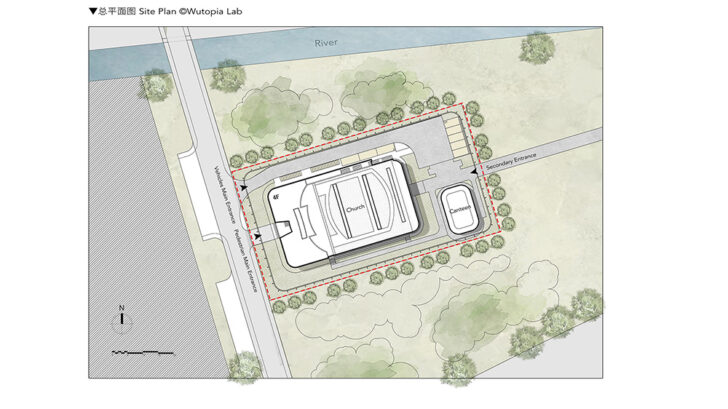
Cilent: Shanghai Fengxian new city construction and Development Co., Ltd
Client Architect: Li Na?Gu Hao
Construction: Shanghai Construction No.2(Group) Co.,Ltd
Project Location: North of Fengpu Avenue, south of Huili Road within the river landscape of the triangle
Gross Floor Area: 2598?
Design Period: July 2015- August 2017
Construction Period: Nov, 2021 – Jun?2023
Structure form: Steel structure (curtain) concrete structure (building mass)
Photo Credits: CreatAR Images
Model: Sendy



