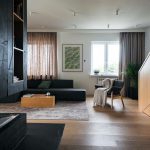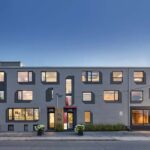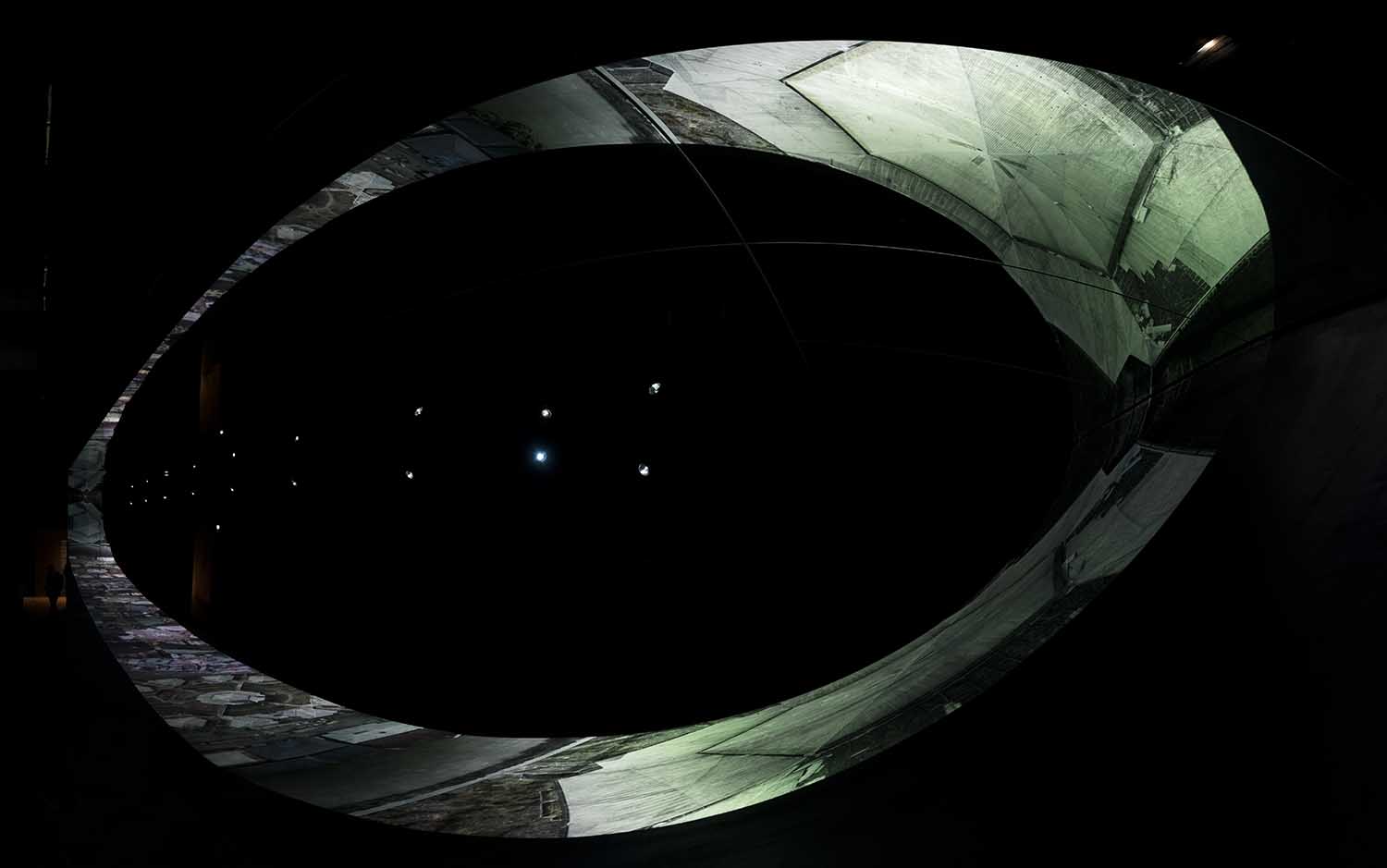
On May 19th, the Serbian Pavilion at the 18th International Architecture Exhibition in Venice unveiled its captivating and thought-provoking exhibition, “In Reflections…” This highly anticipated display has become a focal point for architectural enthusiasts, art lovers, and cultural connoisseurs alike. Curated by Iva Njunji? and Tihomir Di?i?, this captivating display invites guests to delve into the architectural wonders of the past and present. The exhibition’s focal point is the groundbreaking project by renowned Yugoslav architect Zoran Bojovi?, the Fair in Lagos, which resurfaces after half a century. Through a contemporary lens, Iva and Tihomir offer fresh insights and interpretations, bringing forth a fascinating dialogue between history and modernity.
Through “In Reflections…,” the pavilion not only celebrates architectural achievements but also creates an immersive experience that sparks dialogues, prompts reflection, and redefines our perception of space. It is within this dynamic context that the Serbian Pavilion has firmly established itself as an unmissable destination, inviting visitors to explore the intricate relationship between architecture, culture, and the human experience.
We chatted with Iva Njunjic and Tihomir Di?i?, delving into the fascinating ideas and thought-provoking themes they explored in their exhibition. From the importance of the international trade fair in Lagos to the convergence of local experiences with global architecture, our conversation shed light on the exhibition’s exploration of history, transformation and possibility as architectural objects the environment around us.
Can you share insights into the concept and themes explored in the “In Reflections…” exhibition
The focus of the exhibition is the International Trade Fair in Lagos, a product of non-aligned cooperation between Yugoslavia and African countries. The project was led and designed by architect Zoran Bojovi?, in the 70s. At the time of its construction, it was a symbol of the new multinational country and independence. As a meeting place of internationality, it was only one of the projects aimed at connecting young African states with the global economic and political network.
In the mid-80s, this complex was already abandoned, and in the early 2000s, the process of transformation into a regional Hypermarket for trade with West Africa began.
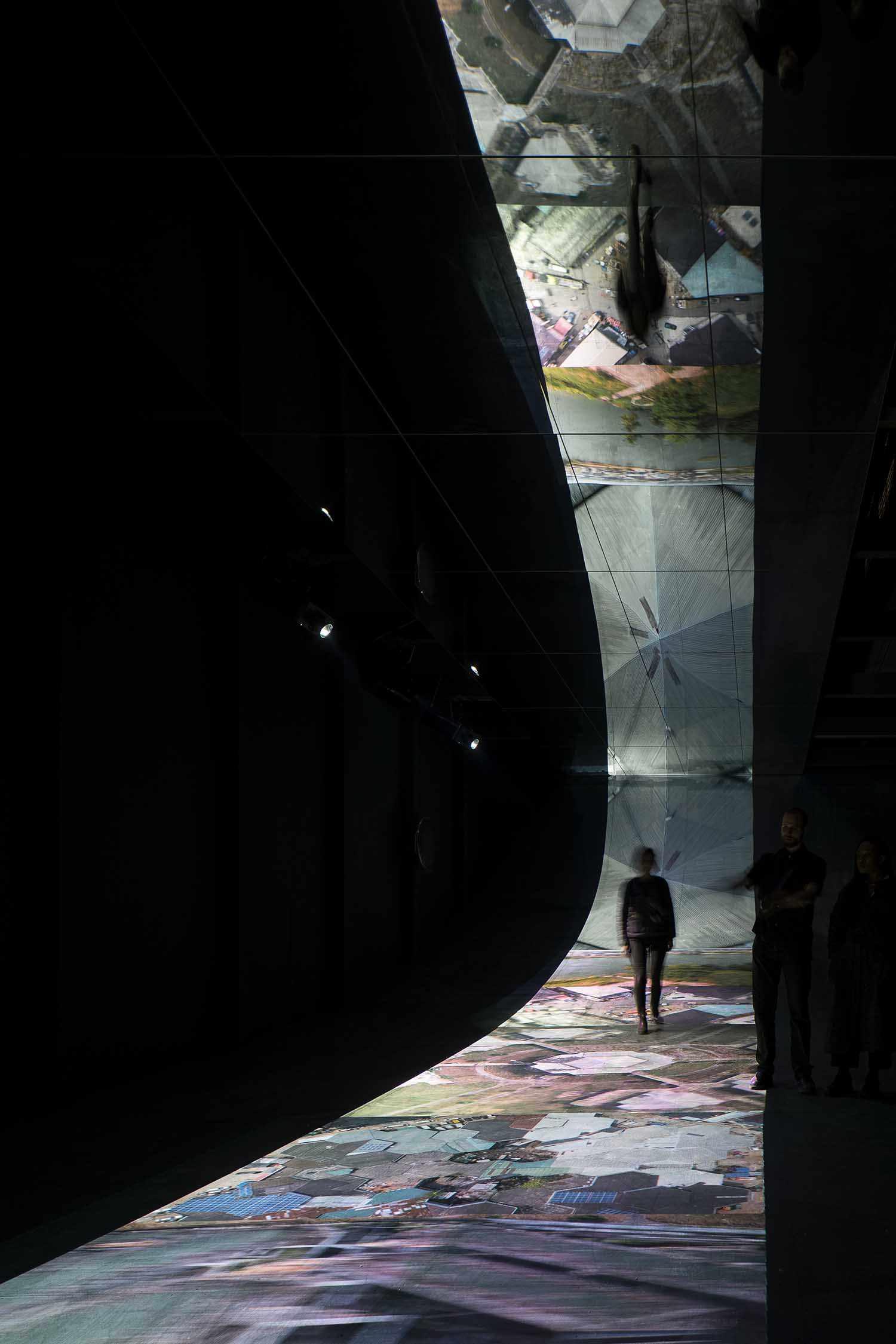
The exhibition deals with reflections of the presents, former and current, through the archive of intentions and a research trip to Lagos where video material of the current situation was recorded.
Although the development of the city in the last fifty years has initiated various urban processes, this architecture has managed to absorb the changes and continue to be the generator of future development.
What message or narrative does the Serbian Pavilion and the “In Reflections…” exhibition convey to the international public about the creativity and contributions of Serbian architects and artists to the field of architecture and design?
This architecture was built within the philosophy of the Non-Aligned Movement. Serbia was then part of Yugoslavia, which was one of the leaders of the movement. It was a unique period in the past, when architects from this region had the privilege of building projects all over the world.
The policy of the Non-Aligned Movement was embodied in anti-colonialism and coexistence, establishing a network of cooperation between developing countries. Projects were mostly built with the aim of connecting to the global network – conference centers, airports, hotels or international fairs. For Zoran Bojovi?, it was ‘humane globalism’.
When it comes to the project of the Trade Fair in Lagos, the attitude of the architects was to make the project “elastic” in relation to the future at that time; the goal was to avoid strictly defined units and create an architecture that would be able to absorb the future development of the city. In Bojovi?’s drawings, you can see plans that indicate possible expansions of the complex.
Also, for the architects of Energoprojekt, understanding the context and local culture was extremely important. Designing was accompanied by analyzes of the found culture, implementation of knowledge acquired on the spot, as well as surveys with the local population. The construction process itself was accompanied by the education of the locals.
How does the exhibition explore the concept of the International Trade Fair as a multi-dimensional project, encompassing the city, architecture, and individual experiences? How does the exhibition explore the intersection of local experiences and socio-historical trends with global architectural issues?
The exhibition consists of three sequences that alternate in a loop.
• Blank map
• The archive of intentions – former present
• The trip to Lagos – actual present
The archive shows how this project was oriented towards the future in different scales.
The construction of this project entailed the urbanization of 350 ha of wetland and influenced the expansion of Lagos to the west. The fair can be thought of as an essentially urban project that continues to generate construction and new spatial environments. But also as an ecosystem…
New needs led to the repurposing of the function of this complex and the building of new facilities. In the 2000s, traders who at that time had a market in the city center, demanded from the government that, due to bad conditions and daily violence, give them this space where they could develop their local businesses. From then until today, the process of transformation and construction of new buildings, which today belong to the hypermarket of the fair complex, continues.
The original halls that are still owned by the state have been abandoned, fenced off or ruined. Around the halls belonging to private owners, warehouses were built in concentric circles following the original urbanism.
The exhibition also includes conversations with traders and representative architects from Nigeria who gave their reflections on this topic.
This project, although sometimes described as ‘architecture built for people, but not with people’, managed to be functionally transformed and adapted to current needs.
Could you elaborate on how the transformation of the pavilion into an ellipsoid spatial-temporal map enhances the visitors’ understanding of the International Trade Fair’s history, intentions, and current context? How does this unique spatial representation invite visitors to engage with the potentiality of new types of built environments and reflect on their own positioning within them?
The installation talks about cyclicality, about constant repetition, about the presents, about changing intentions and possibilities, limits and challenges.
This whole should affirm the urgency and potential of the present moment in the context of the challenges of the future in which this architecture can be recognized as a resource. The Fair project is a laboratory in itself. It is a place where no one from this region has been in the last 50 years, about which almost nothing was known except for archival photos.
The ellipsoidal installation is a map, a loop of all the presents, former and current, into which the visitor is drawn and reflected.
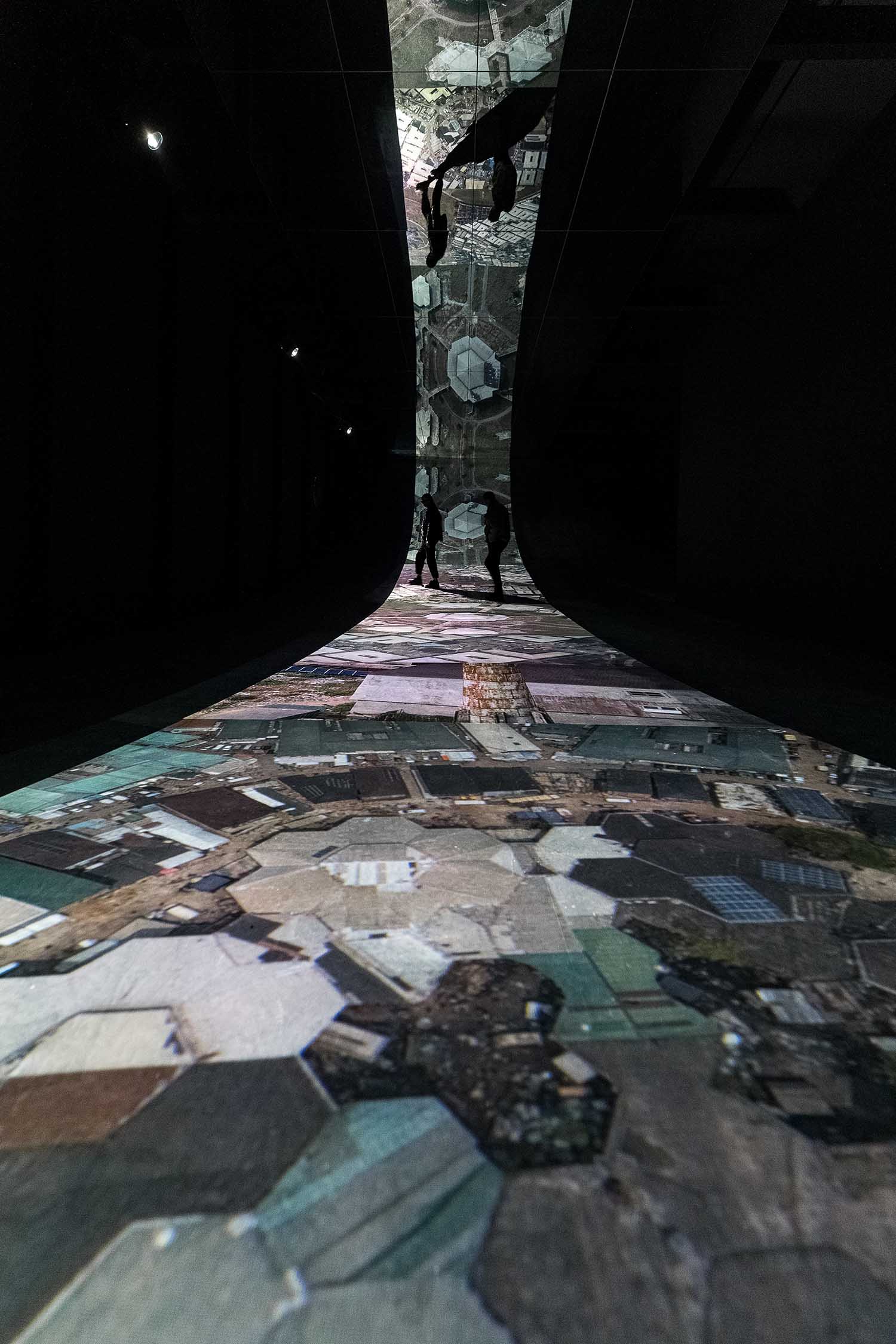
How do you interpret and reframe the architecture of the fair halls, shifting the focus from its historical fidelity to an exploration of its potential future impact on the growing metropolis?
That is why we deal with reflections. Their task is not to repeat the original state, but to provide reflection, understanding of the essence, the potential. The fair should not be thought in the context of fidelity to the archive and heritage, but in the context of new challenges.
The architecture of the complex needs to be reconsidered in relation to current global challenges. The complex managed to adapt to the challenges of the present, but it is far from being an ideal place to live and work. In conversations with the locals, we learned about what are they needs, what are their reflections on this topic. Requests are mostly related to the issue of electricity grid, night street lighting, expansion of access roads; but more broadly, we could conclude that there is a need for reconstruction and rethematization of the entire complex while maintaining the function of a hypermarket.
When the Fair was built Lagos had less than a million inhabitants, now it has 25 million and is growing unstoppably. It is assumed that by the end of the century it will become the largest city in the world and will have up to 100 million inhabitants. In the context of massive demographic changes, the Fair should be used as a resource to shape the future of western part of Lagos.
We believe that starting a public and educational discourse, and then an international competition, would be a good start for analyzing the future. These ideas were one of the topics discussed with architects from Nigeria and the Department of Architecture at the University of Lagos.
What role does the Serbian Pavilion play in promoting and preserving Serbia’s architectural heritage and traditions, while also embracing contemporary design principles and trends?
The architectural heritage that was shown represents the legacy of Yugoslavia, but also the enthusiasm that existed among the members of the Non-aligned Movement countries, which aimed to create a new image of the world.
The exhibition aims to initiate processes that will reactualize this project. It should be seen as part of a longer process and discussion.
How does performing at the Biennale provide a distinctive platform for the Republic of Serbia to showcase the creativity and innovation of its architectural scene to the international public?
We wanted to connect the theme of the Biennale with the setting of the pavilion. Architects from Serbia, but also from all the former Yugoslav republics, had the privilege of shaping the post-colonial world. Those ties have since been severed.
As authors, mondialization has always attracted us, that is why it is a great honor and pleasure for us to do an exhibition at the Architecture Biennale, especially in such an environment in Giardini, where the Serbian pavilion is located. This platform could also mean a lot in the context of promoting further activities that we would like to shape.


