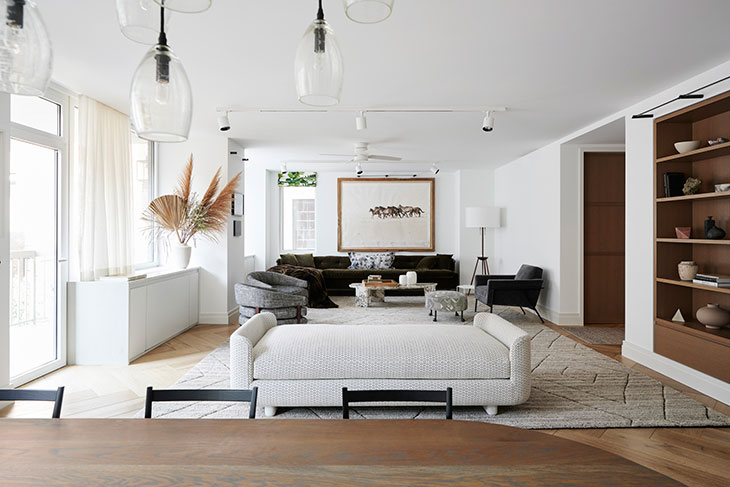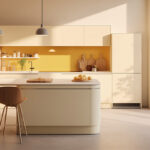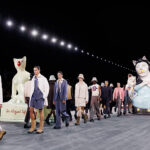What factors did you prioritize when designing this apartment, especially to ensure it’s both child-friendly and modern?
Our first move on this project was to envision a new layout for the space that flows so that the family could easily circulate and move naturally through the residence. The reorganized home feels both bigger and more fluid. Once the layout was worked out, the Rise team set out to maximize the natural light and select a palette of materials that was both robust enough to be resilient for small children and refined enough to create a warm and elegant atmosphere.

How did the collaboration with interior designer Bryant Keller influence the design choices and overall aesthetic of the apartment?
We have had the pleasure of collaborating with Bryant Keller on a few projects. Our sensibilities are very much in sync and complement each other. We find that the best collaborations encourage all of us to push boundaries and think creatively. Bringing a project to life is a full team effort, and we love the opportunity to work with many talented colleagues, craftspeople, and builders.
What inspired the choice of a neutral color palette, and how does this palette contribute to the desired atmosphere?
The clients wanted their home to be a peaceful refuge from the chaotic city outside. We used a neutral palette to cultivate a calm and relaxing atmosphere. That said, there are moments of color and depth – for example, the inky blue of the kitchen cabinets. These moments are more than just pops of color; they create a saturated, rich backdrop for everyday life.

How was natural light maximized in the apartment?
In apartment living, where we have little to no control over fenestration, we maximize natural light with two strategies. First, we design spaces to embrace the windows and provide as few obstructions as possible. In this home, we love the way natural light traces an arc across the living room from east to west over the course of the day. Layering window treatments keeps shades and curtains minimal, allowing for the maximum amount of light.
Could you discuss the creation of distinct zones for private and public areas within the apartment?
The floor plan of this apartment is clearly divided, with the private spaces (bedrooms and baths) facing north and the public spaces joined along the south. The kitchen and guest room sit at the east and west sides, respectively, creating transitional zones between the public and private realms. This buffers the private spaces, allowing adults to entertain while children sleep or do homework. (Conversely, children can play while adults use the private office.)


What considerations went into the collaboration with Plain English for the kitchen design?
We love working with quality fabricators like Plain English. Their kitchens are so beautifully crafted – it is a pleasure to collaborate with them to figure out all the details of the cabinets and how to best use every possible inch!
What were some of the challenges faced in incorporating hidden treasures like the built-in day bed and bar into the design plan?
One of my favorite moments in any design is finding a spot where we can create a surprise or an unexpected pleasure, such as the hidden daybed. Often, these moments involve taking a space that would otherwise be secondary and finding a way to celebrate it. Here, this cozy nook could have become a forgotten closet, but instead, it is a precious place to read on a rainy day or snuggle with the children.

What features do you believe stand out most in the apartment?
The material palette here is exceptionally refined. It is simple yet elegant, with bold moments. For example, the stone surrounding the fireplace is calm yet commanding. We love materials and moments that walk this edge between quiet and eye-catching.
Could you discuss the design concept behind the bathrooms in the apartment, particularly the incorporation of a deep blue color scheme?
Like all the spaces, the bathrooms are unified with each other and yet each has its own identity. They are largely white and neutral with accents of wood and dark inky blue. This deep accent color appears in some of the homeowner’s artwork. We love the fact that this color is so rich it often defies characterization – sometimes looking blue, other times black or gray. We embrace this ambiguity and appreciate the way it works with the marble that often sits adjacent. Similarly, the kitchen has rich blue cabinets highlighted by neutral stone.


How does the refined luxury of the apartment’s design align with the clients’ personal style and preferences?
Home designs should be the best expression of the owners who will occupy the space. The couple that owns this unit are very refined and, at the same time, down to earth. They have a deep appreciation for art and style, and it was very important that this was reflected in the home. At the same time, the unit needed to be practical for living with small children. This marriage of the pragmatic with the aesthetic is something we relish. We want our designs to be lived in and enjoyed to the fullest!





great design and renovation! A bit too decorated for the shoot tho but Karen did a great job