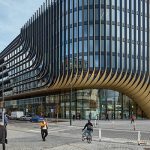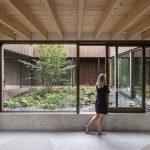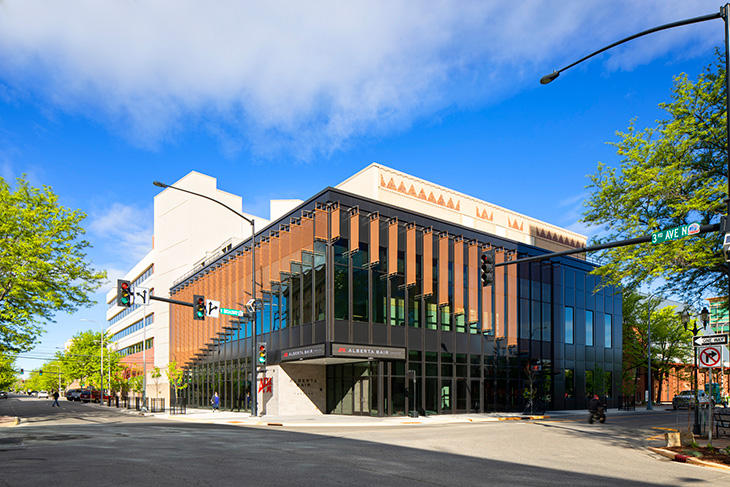
The Alberta Bair Theatre in Billings, Montana, was redone by Cushing Terrell. Ten years of work have gone into this project, which will bring new life to the old theatre. When it first opened in 1931 as the Fox Theatre, the building was a popular place for films and plays in the area.
The renovation and growth were mainly about making the building better for visitors and making it work better. Starting at the entrance, the project changes the street frontage by raising the building’s edges to take up a section of sidewalk that will be used for a larger lobby and ticketing area. This will also make room for better vertical movement and ADA access. The 4,800-square-foot, two-story addition is surrounded by a glass curtain wall system that lets you see what’s going on inside the theatre. Back-of-house changes that are less obvious but just as important are upgrades to the building’s plumbing, electrical, mechanical, and structural systems.
The theatre has 1,390 seats and is 26,800 square feet. It is the only performing arts centre in the Northern Rockies that is fully equipped to host shows by big professional touring companies and artists.
Cushing Terrell architecture team sits down to talk with ARCHISCENE Editor In Chief Zarko Davinic about architectural challenges, design process, acoustics and more in our interview:
What architectural challenges did Cushing Terrell face when integrating modern elements with the original 1931 design of the Alberta Bair Theater? – Much of the building’s defining historical detail was lost in the mid-80’s fly loft expansion and facility remodel intended to bring larger theatrical and music performances to this remote part of the country. What little Art-Deco detail left has been carefully preserved and showcased within the new design.
How did the team address the need for improved visitor experience in the architectural design, particularly in the lobby and ticketing area? – The renovation and expansion focused on the visitor experience, including accessibility, and improvement of building performance. Beginning at the entry, the project reworks the street frontage by bumping out the envelope of the building to capture an area of sidewalk for an expanded lobby and ticketing area. This addition provides space for improved vertical circulation and ADA access. The two-story, 4,800 sq. ft. addition is wrapped with a glass curtain wall system making direct visual connection to the activity within the theater. The addition improves ticketing efficiency and lobby experience, while guest comfort improvements include a remodeled theatrical house with updated acoustics, new seats, updated balcony-level seating, and additional restroom capacity.
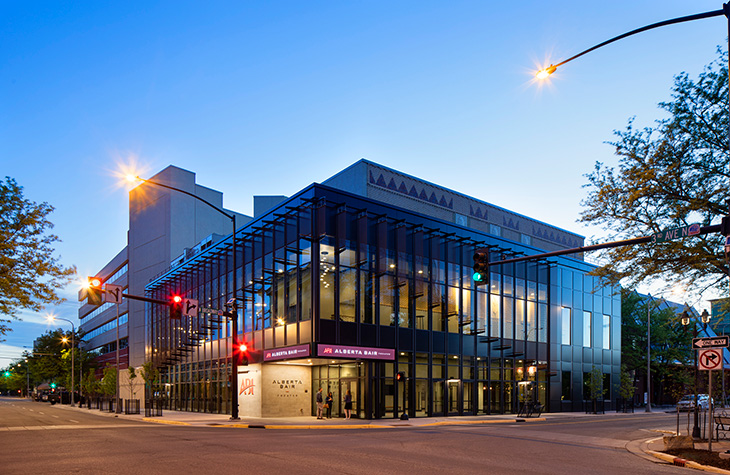
Can you describe the design process behind the two-story, 4,800-square-foot addition, and how it complements the existing structure? – The design process studied the use of metal fabric scrims, structure, and curtain wall to abstractly reference the remaining brick chevrons at the cornice, while also reducing solar heat loads on glass curtain wall system. Energy modelling was used to determine optimal size and spacing of the metal scrims.
What were the key considerations in selecting a glass curtain wall system for the addition, and how does it enhance the visual connection to the theater’s activities? – Connecting the downtown atmosphere with lobby activities was the driving factor to select a full floor to ceiling curtain wall system. The concession desks are placed to allow volunteer staff the ability to look out onto downtown Billings during their shift, while street goers have glimpses into the moments of the Alberta Bair Theater.
How did the renovation project address the preservation of historical architectural elements while modernizing the building? – The east façade brick and terra cotta panels were preserved and are on display at the balcony level circulation and are viewed from the exterior as a backdrop to the new modern addition. The cornice chevron shape is reused throughout the interior wall, stair, and railing details.
In terms of improving building performance, what were the most significant architectural changes made to the theater’s structural, mechanical, electrical, roofing, and plumbing systems? – A 100,000 pound concrete ceiling above the stage was removed and two new columns were dropped at the sides of the proscenium to support a new fly loft with a 125,000 pound rigging load. New mechanical, electrical, and plumbing systems were installed. Restroom count was expanded from 22 to 40.
How did the team approach the challenge of maintaining the theater’s historical character while ensuring compliance with modern building codes and ADA requirements? – ADA requirements were a priority reason for the renovation. The removal of the 1986 balcony egress stair allowed the addition of a three-stop two-sided elevator enabling ADA access to all floors. Exiting the elevator and performance hall is intended to feel like exiting into downtown. A new ADA green room was added at stage height.
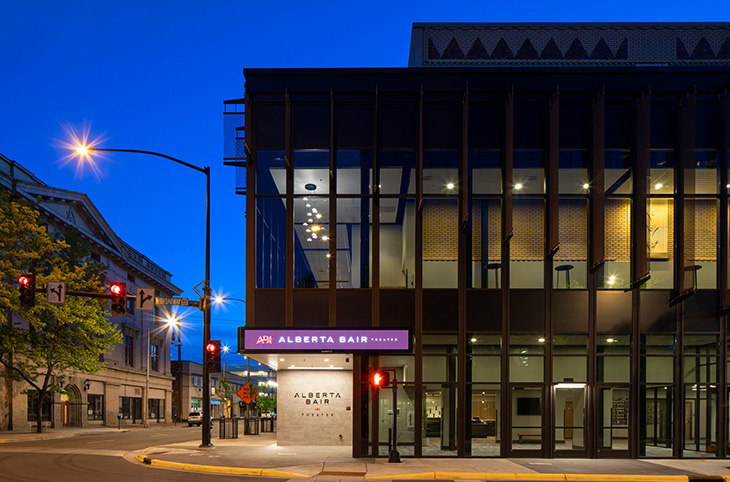
What architectural strategies were employed to enhance the theater’s acoustics and overall performance spaces? – The design team started with an existing conditions model through field verification and review of the 1986 drawings. The 1986 renovation added a new fly loft stage and proscenium at 11.75° off orthogonal to the original 1931 structure along with an egress stair attached to the downtown corner of the building. Seeing concern for the continued use of the existing building, our response was to add new structure to the odd angle fly loft and selectively demo the balcony egress stair for expansion out onto the sidewalk.
Focus was placed on shaping proper acoustics in the asymmetrical music hall, prioritizing ADA access, and connection to the sidewalk. Inside the house, the fly loft and performance hall were demoed down to the structure and new structure was added for increased rigging loads. A new catwalk was installed for lighting and new cheek walls for sound. Old seats were sold and donated to the community for reuse, new seats were installed along with new carpet, paint, and lighting outside the house.
Could you elaborate on the architectural vision for making the Alberta Bair Theater a modern performing arts center while preserving its regional significance? – The design concept focused on using historical and theatrical influences to restore the pageantry and excitement of the show going experience. Ideas about transparency, theater curtains, and scrims are expressed along the façade. Exposing valuable remaining historical details and abstractly reusing their shape within new elements was paramount to preserving cultural history.
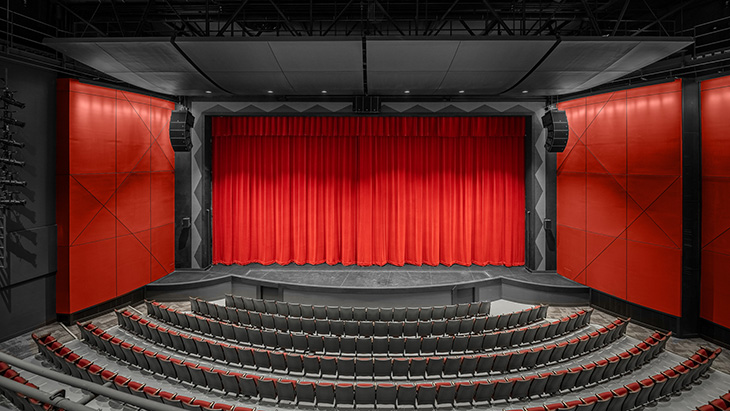
Photo Zakara Courtesy of Cushing Terrell
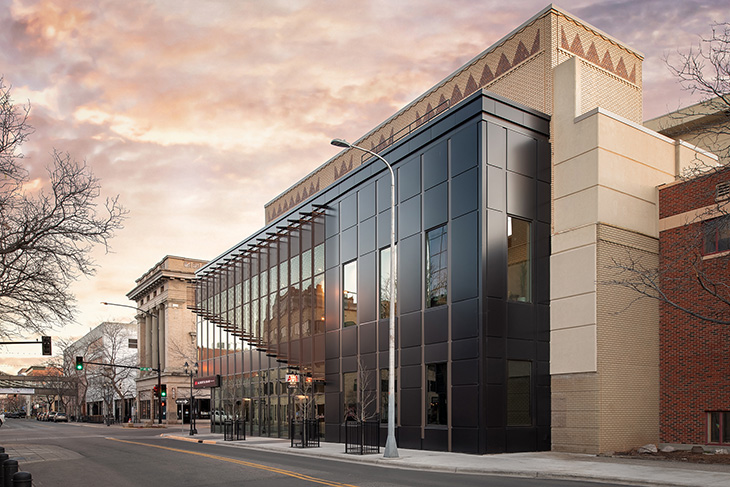
How did the architectural design process involve collaboration with other specialists, such as acousticians or theater consultants, to achieve the desired outcome for the renovation? – We relied on the help and collaboration of Threshold Acoustics and Schuler Shook in the design of the acoustics, sound, and lighting.
The removal of the attached egress stair allowed the addition of a three-stop two-sided elevator enabling ADA access to all floors. Exiting the elevator or performance hall is intended to feel like exiting into the upper floors of downtown. We created a dynamic contrast to the theater house with full height glass along the circulation corridors. Exterior shades were used to define the lobby reduce the EUI and respond to the context of downtown.
Discover more of the Alberta Bair Theater in Billings (Montana) project in our gallery:
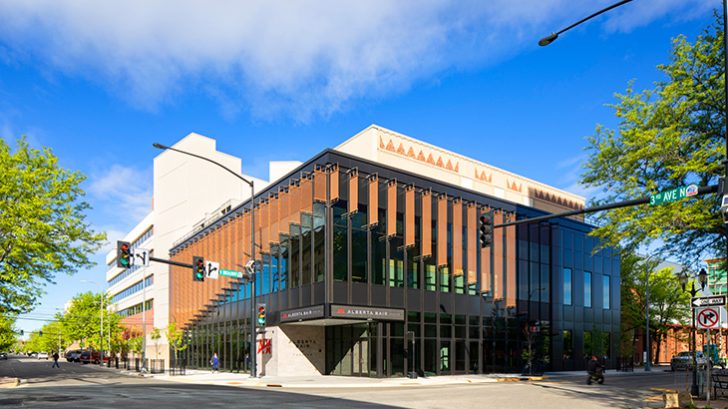
Cushing Terrell Design Team – Joel Anderson (Design Lead), Bob LaPerle (Project Manager/Architect), Kevin Nelson (Project Architect), Dane Jorgenson (Structural Engineer), Mallory Johnson (Architect), Michael Gieser (Electrical Engineer), Raelynn Meissner (Mechanical Engineer), Madeline Rajtar (Interior Designer), Ralph Habeck (BIM/CADD Technician)
Project Team
Architecture/Interiors: Cushing Terrell – cushingterrell.com
Contractor: Langlas & Associates
Civil Engineer: Sanderson Stewart
Structural Engineer: Cushing Terrell
Mechanical Engineer: Cushing Terrell
Electrical Engineer: Cushing Terrell
Geotechnical Engineer: SK Geotechnical
Theater Planning/Lighting Design: Schuler Shook
Acoustical Engineer: Threshold Acoustics
Theatrical/AV: Schuler Shook
Photography
James Ray Spahn
Zakara Photography


