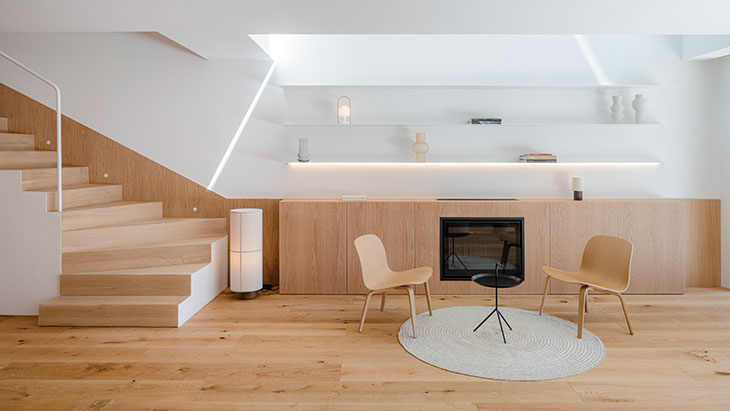
The Casa Nogal project by Zooco Studio exemplifies the transformative power of thoughtful architecture. Located in the northwest of Madrid, this semi-detached house faced significant challenges due to its excessive depth of over 12 meters, which resulted in poor natural lighting, particularly on the first floor. Zooco Studio, founded by Miguel Crespo Picot, Javier Guzmán Benito, and Sixto Martín Martínez, approached this challenge with a creative solution that not only enhances light penetration but also visually connects the various levels of the home.
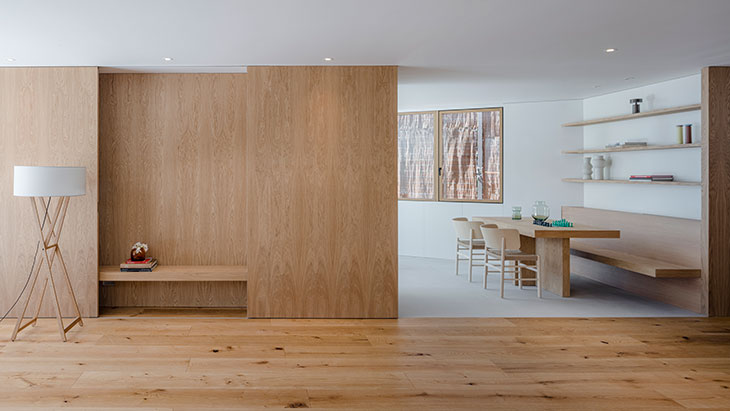
To address the lighting issue, Zooco Studio implemented an ingenious design feature: an interior opening that functions as a vertical lantern. This void extends through all the above-ground floors, creating a visual and spatial link between the living room on the first floor, the bedroom, and the office above. This volumetric subtraction dramatically improves the natural light reaching the first floor, fostering a sense of openness and connectivity throughout the house.
Accompanying this innovative spatial concept is a carefully selected material palette that emphasizes simplicity and serenity. Zooco Studio utilized a strict binomial of oak wood and white surfaces. This minimalist approach not only enhances the light and airy feel of the space but also provides a cohesive aesthetic that ties together the various functional areas of the home. Each room is meticulously designed to meet specific needs, whether it be storage, seating, or support surfaces, all while maintaining a harmonious overall atmosphere.
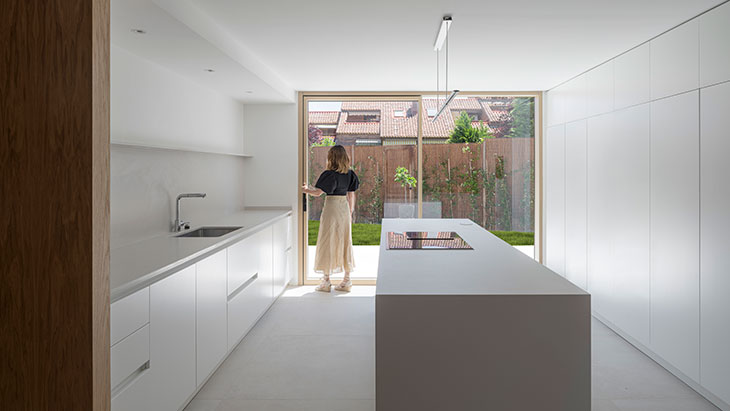
The transformation of Casa Nogal is an example of Zooco Studio’s commitment to timeless design and functional elegance. The studio’s philosophy of using solutions tailored to client needs, combined with a clear and noise-free design language, is evident in this project. By integrating the lantern-like interior opening and maintaining a minimalist material palette, Zooco has created a space that is both modern and enduring, capable of withstanding the test of time and trends.
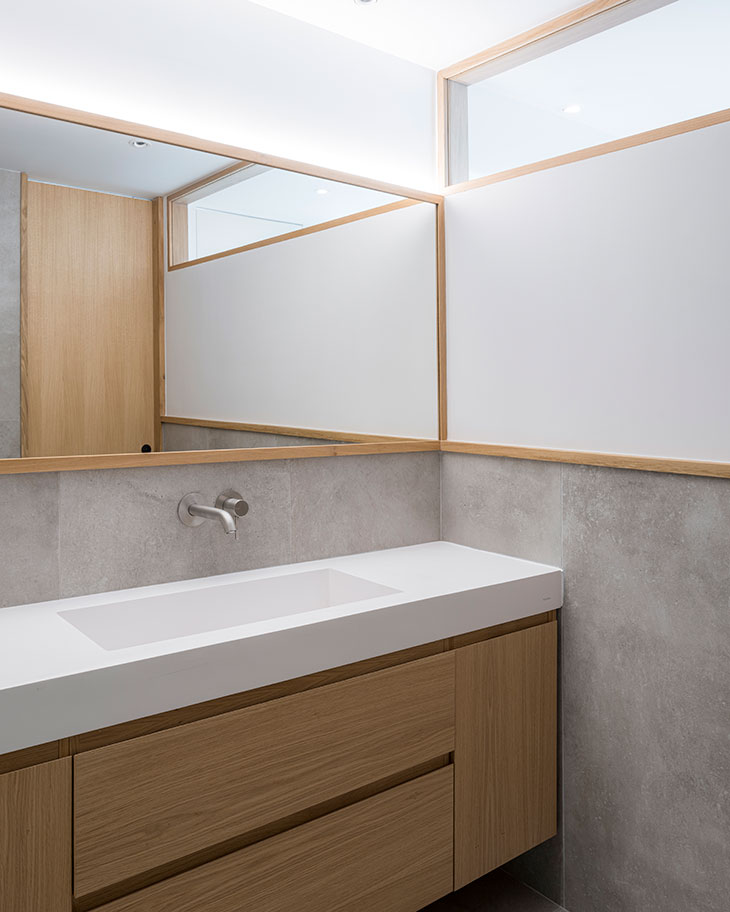

Zooco Studio’s expertise is not confined to residential projects like Casa Nogal. With head offices in Madrid and Santander, the studio has a diverse portfolio that includes large-scale buildings and bespoke furniture design. Their work has been widely recognized, earning them numerous awards.
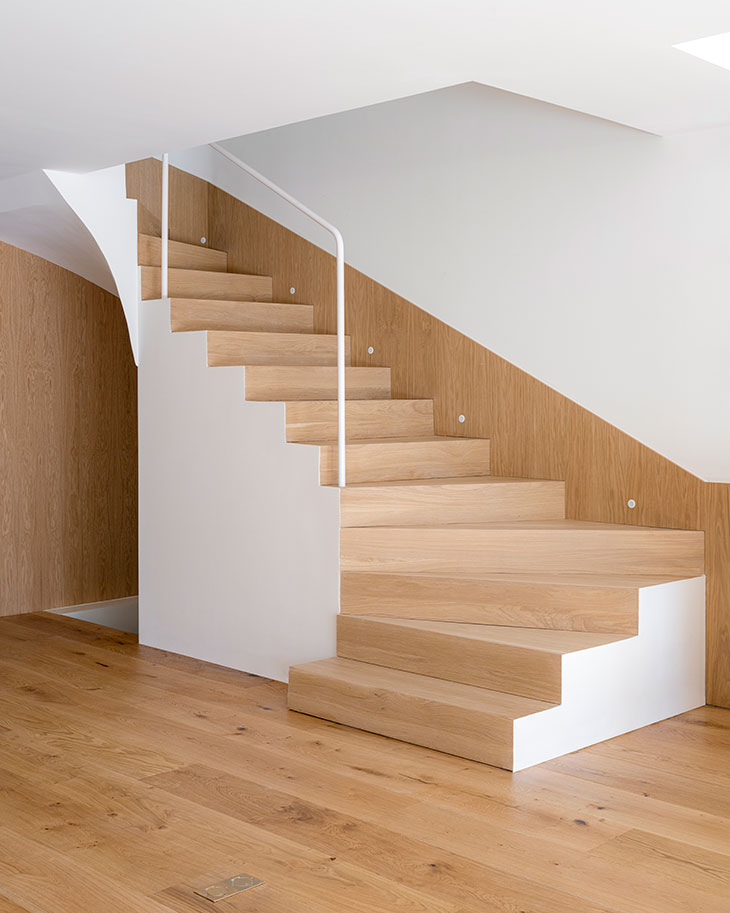
The philosophy of Zooco Studio, which involves approaching every project with the same level of creative ambition and meticulous process, regardless of its scale or budget, is clearly reflected in Casa Nogal. This project highlights their belief in creating architectural and spatial solutions that are timeless and adaptable. By focusing on design as an added value, Zooco ensures that their projects not only meet the aesthetic and functional needs of their clients but also contribute to their commercial success.
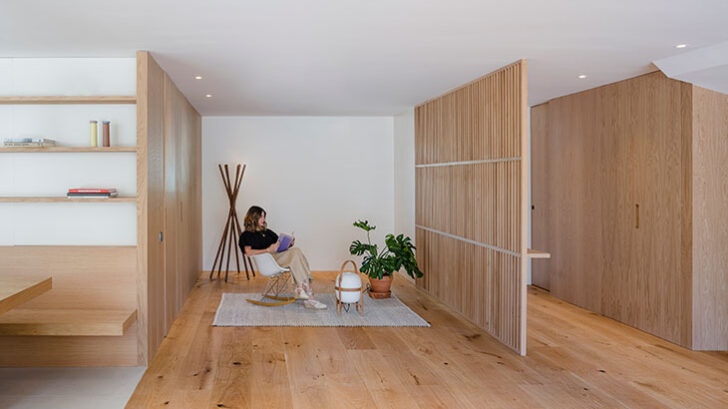


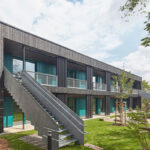
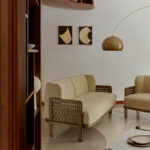
gorgeous project