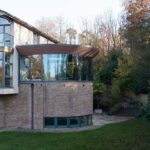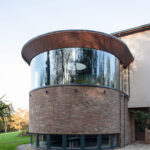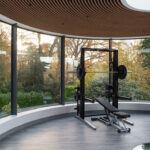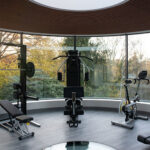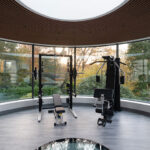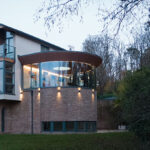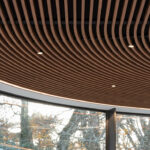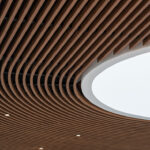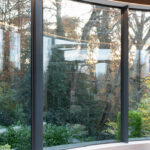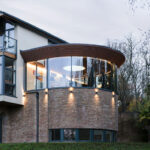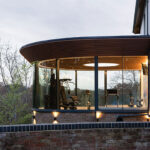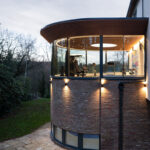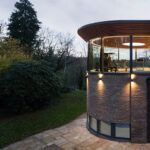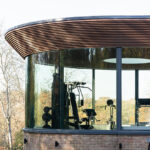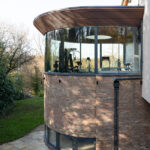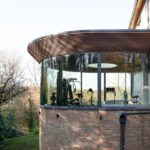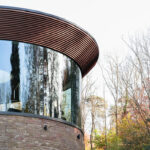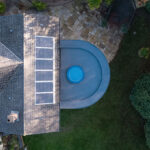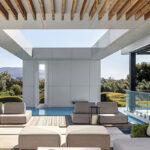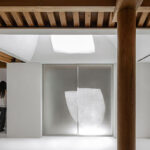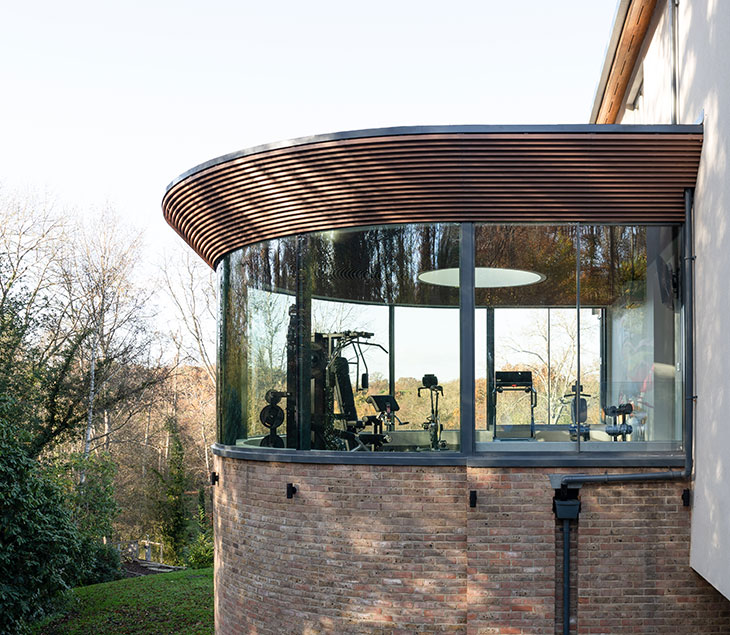
Vita Architecture, a London and Surrey based boutique architecture firm, was commissioned to deliver a bespoke home gym for a family in Tandridge, Surrey. The existing home was situated in a greenbelt area, prompting the design of a transparent structure that minimized its impact on the greenbelt while maximizing the stunning views.
The gym design comprised four main components: a steel structure, a curved glazing system, an acoustic-lined timber soffit, and the main roof structure. Each element was meticulously crafted to be millimeter-perfect, with the majority built offsite to ensure seamless integration with the existing home.The result is a stunningly open and peaceful home gym, offering wide-reaching views across the garden and surrounding countryside, now enjoyed by the family.
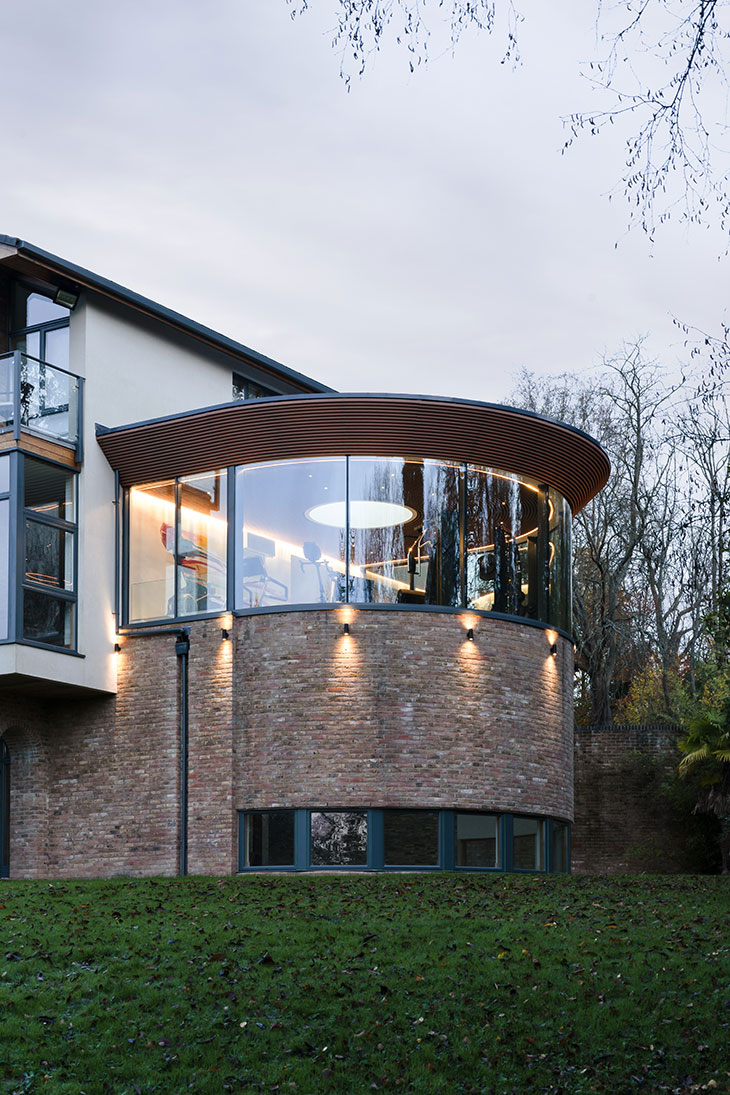
INTERVIEWS
Vita Architecture approaches each project with a focus on maximizing the potential of every site, considering both short and long-term requirements. They prioritize fine details to enhance the living experience, involving clients in the design process to create customized, stunning, and unique spaces tailored to their needs. Discover the thoughtful approach to design, sustainability, and client collaboration that sets this project apart in our exclusive interview with Ben Lee.
What inspired the design concept of a transparent structure for the home gym in Tandridge, Surrey?
The surrounding gardens are absolutely stunning, so a transparent structure seemed to be the only approach that would do it justice.
How did you ensure that the gym’s design minimized its impact on the greenbelt while maximizing the views of the surrounding countryside?
The existing house looked out onto stunning greenbelt land, rivers and rolling hills. By using slimline glazing we managed to ensure the internals and externals are connected. Subtle touches such as service boxes in the floor to minimise walls and hidden acoustic panelling in the ceilings ensured that there was minimum background noise to distract the end user from the gym and surrounding gardens.
Can you describe the challenges and solutions involved in designing and constructing the curved glazing system for this project?
The curve in itself was a difficult element to achieve. The nature of a curve meant that everything had to be millimeter perfect, we spent many an hour (/weeks) debating radiuses, centre points and tolerances with our steel fabricators and curved glass suppliers. The project itself we wanted to look simple and effortless, I think we’ve achieved that quite well, but it was an incredible team effort from everyone involved to ensure that the simplicity is carried through and executed.
What considerations went into the selection of materials, such as the steel structure, acoustic lined timber soffit, and main roof structure?
Again, simplicity in the material palette was key to us, the context is so special that we only wanted to use a simple palette of effectively 3 elements – glass, timber and roof. Barring the roof, everything was made offsite and designed to the nearest millimetre, that ensured everything fit perfectly when brought onto site.
How does this home gym project reflect Vita Architecture’s approach to crafting individual and inspiring spaces?
We’re a big fan of simple and well executed architecture. It always seems simple when you’re looking at the end product but the process and accuracy required to create such a refined end product is always a challenge – and that’s exactly what we like. It’s really gratifying when we create something so unique and special that embraces such a stunning background.
In what ways did you incorporate sustainable design and digital fabrication technologies into this project?
The digital fabrication approach to the steels and curved glazing units meant that each unit was carefully drafted out accurately to seamlessly integrate between each trade. This in turn helped us minimise so much construction waste on site purely by the level of accuracy delivered by offsite construction. We also not only demonstrated compliance with building regulations but we managed to ensure that the environmental impact of the extension significantly improved upon the existing house but providing high performing roof and glazing structures as well as introducing an air source heat pump.
Can you discuss how the client’s involvement in the design process influenced the final outcome of the gym?
I can’t understate how important our client’s role in the project was. Their shared motivation with us to create something truly unique from concept to completion was one of the major drivers in seeing this project come alive. After facing multiple hurdles such as an initial planning rejection – which was later overturned at appeal. The overall process is a long road, and for client’s to maintain such passion for a project is key in making a successful building.
What are the key aspects of this project that you believe set it apart as a unique and exemplary architectural design?
Ultimately, it’s probably easier for me to say the product speaks for itself as a piece of architecture, but I think the journey to get here is the real reason for it to be seen as exemplary architecture. The simple nature and look of the structure is deceptive to the amount of documentation, debates and coordination sessions we all had as a team to bring this to life. Having worked with many of the suppliers and engineers for years, when it all fits together seamlessly, that’s the result of all our collective efforts and I think that’s the key aspect of developing exemplary architecture – collaboration and the shared goal to deliver something special!
Project team: Architect: Vita Architecture
Photographer : Ben Tynegate
Glazing : Sunvista
Steel: Arcfab Sussex
Timber supplier: Acoustic products
Main contractor: BP builders
Building control inspector: Stroma
Structural engineer : Graphic Structures
Planning consultant : Robinson Escott
Energy and sustainability consultant: Darren Evans


