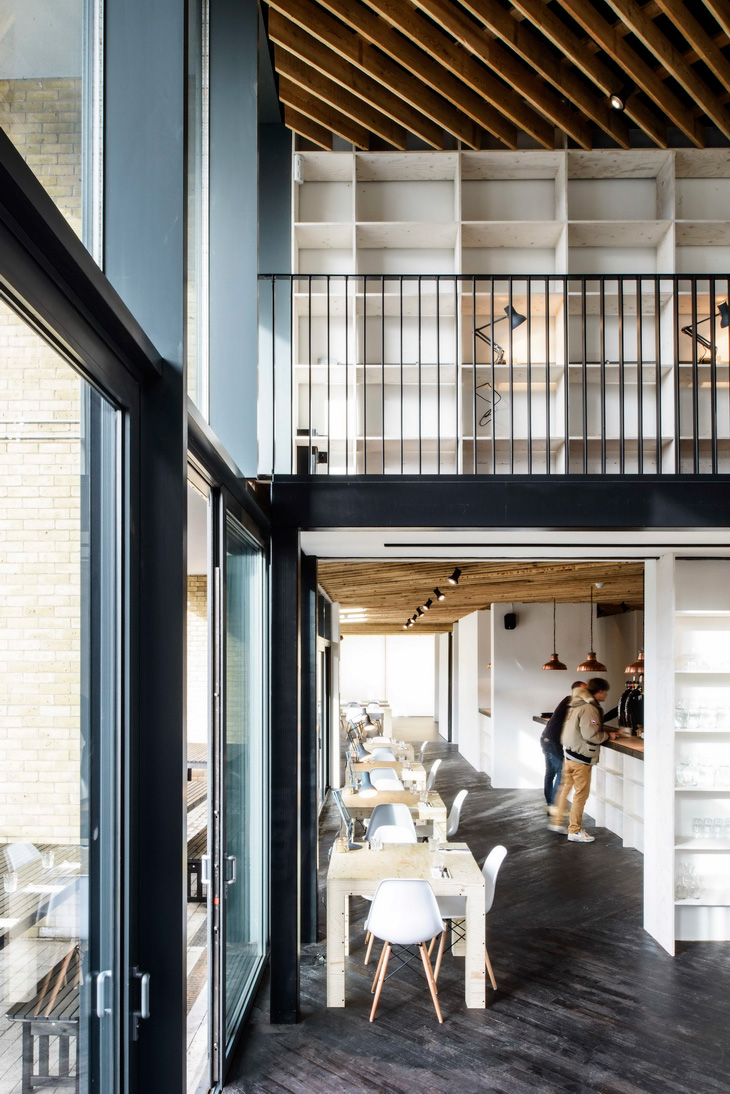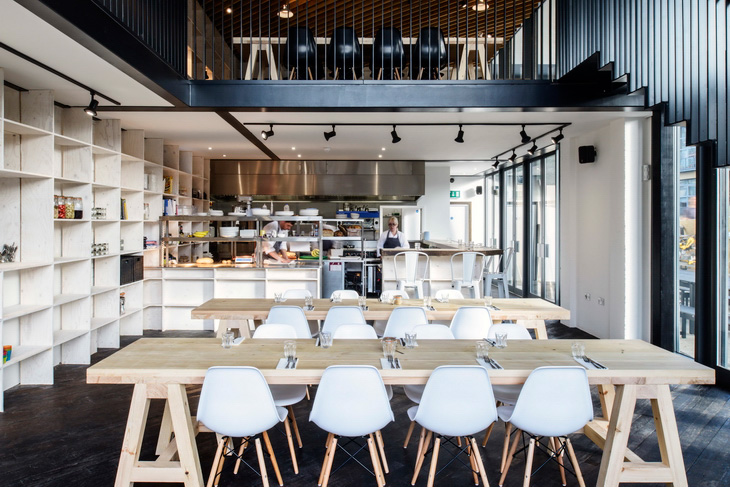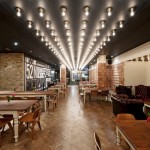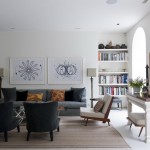
The award winning Hackney-based architecture and design studio TILT has completed The Proud Archivist, a mixed-used cultural venue including gallery, bar, restaurant, cafe and event space. This project is the first where TILT has been responsible for all design aspects including architecture, furniture design, branding and way-finding.



From the Architects:
The Proud Archivist is designed to echo and revive the traditions of London’s grand 17th & 18th century coffee houses. The brief was developed engaging The Proud Archivist’s anticipated audience in a series of prototyping testing sessions that resulted in a space that successfully caters for a multitude of uses. The space is extremely flexible and functional – it is able to cater for gallery openings for over 300 guests and provide seating for up to a hundred covers.


Located between De Beauvoir Road and Kingsland Road, the restaurant is split over two levels. The impressive 484 sq. metre ground floor space is anchored by a 6.5 metre long bar and kitchen that opens out onto the Regent’s Canal towpath. A double height Library Wall situated on the eastern wall gives the space a personal scale that will, over time, allow the building to develop its character through books, photography and exhibitions. The Wall is made of spruce ply bookshelves stained in white.
The restaurant continues upstairs to a light and airy mezzanine level with impressive views of the canal. The steel-structured mezzanine separates the open kitchen from the dining area above.



TILT’s design carefully balances an open and flexible gallery space with the need to provide privacy and seclusion. Differing materials have been specified to designate the various zones: a simple palette for the bar, restaurant and mezzanine areas contrasts with the highly finished elements of the event space. The whole area is unified by untreated, larch ceiling fins hung at 90-degree angles to a floor made from reclaimed mahogany boards. A set of huge, white-panelled steel doors delineate the boundary between the event space and restaurant.




The gallery's prominent feature is the full length Light Wall constructed of a steel frame and faced with 5mm polar frosted acrylic. Lit by 33 six-foot fluorescent tubes – London’s largest light box – this is the perfect canvas for displaying vinyl printed artwork as well as flooding the gallery with an impressive glow that can be adjusted to suit events.


TILT has created three new tables and accompanying benches specifically for The Proud Archivist: two long and wide designs for the events space, and more intimate square tables in the restaurant. The lighting is a mix of mini Anglepoise task lights, pendants, LED spotlights and fluorescent tubes.



Project: Gallery/Restaurant on Regent's Canal – The Proud Archivist
Designed by TILT
Location: Haggerston, London, United Kingdom
Website: studiotilt.com



