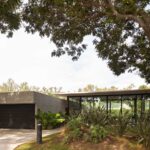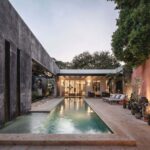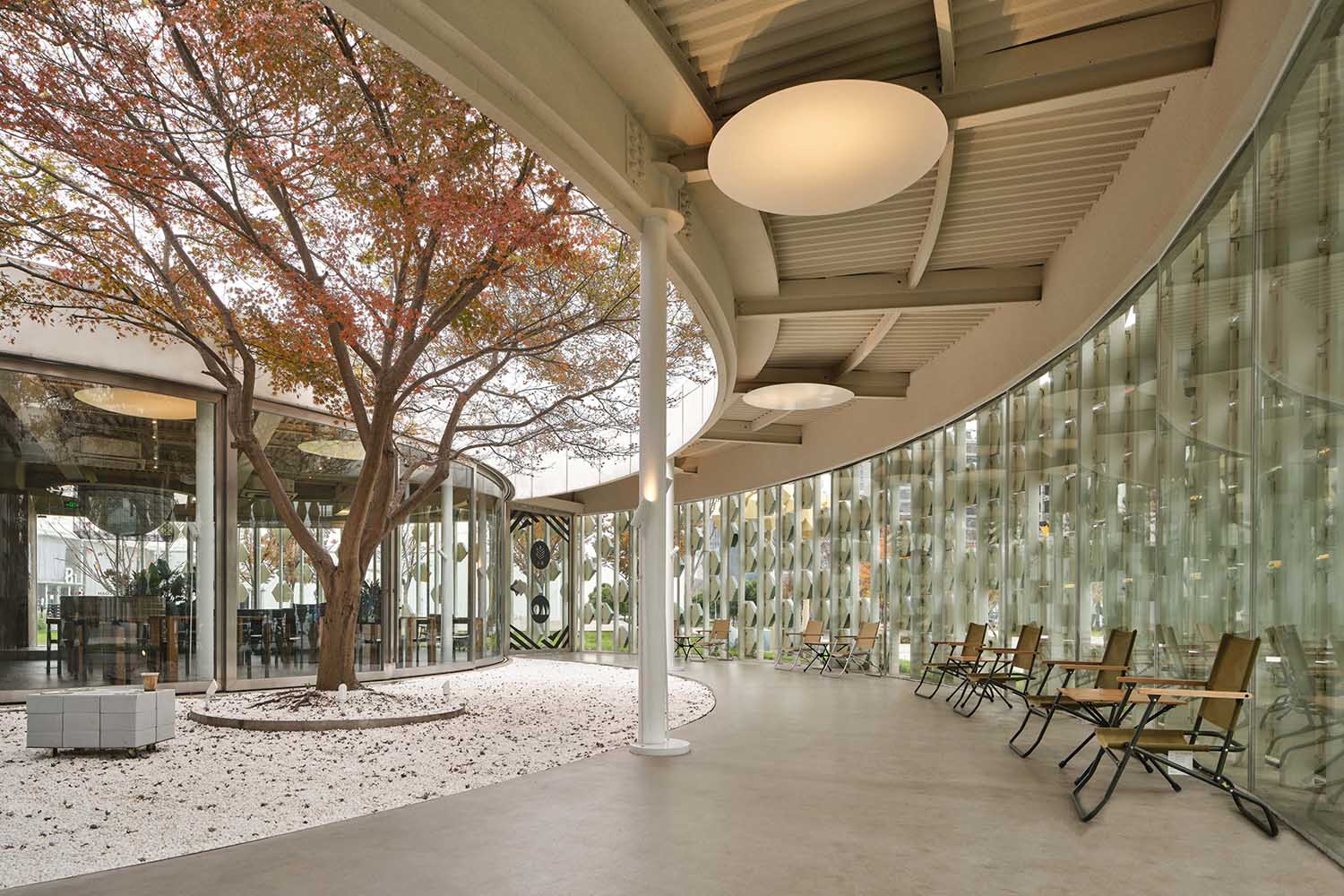
STUDIO8 recently completed work on the interior and facade renovation of LOAM cafe&bar on the West Bund of Shanghai. Located within a prominent art hub in Asia, this unique porcelain dwelling boasts a spiral design and a striking exterior that sets it apart as a standout feature amidst the surrounding urban landscape. STUDIO8’s design for LOAM offers a unique leisure experience that brings a touch of nature to an urban setting. The space allows visitors to feel a sense of connection with the natural world, despite being confined to an indoor environment.
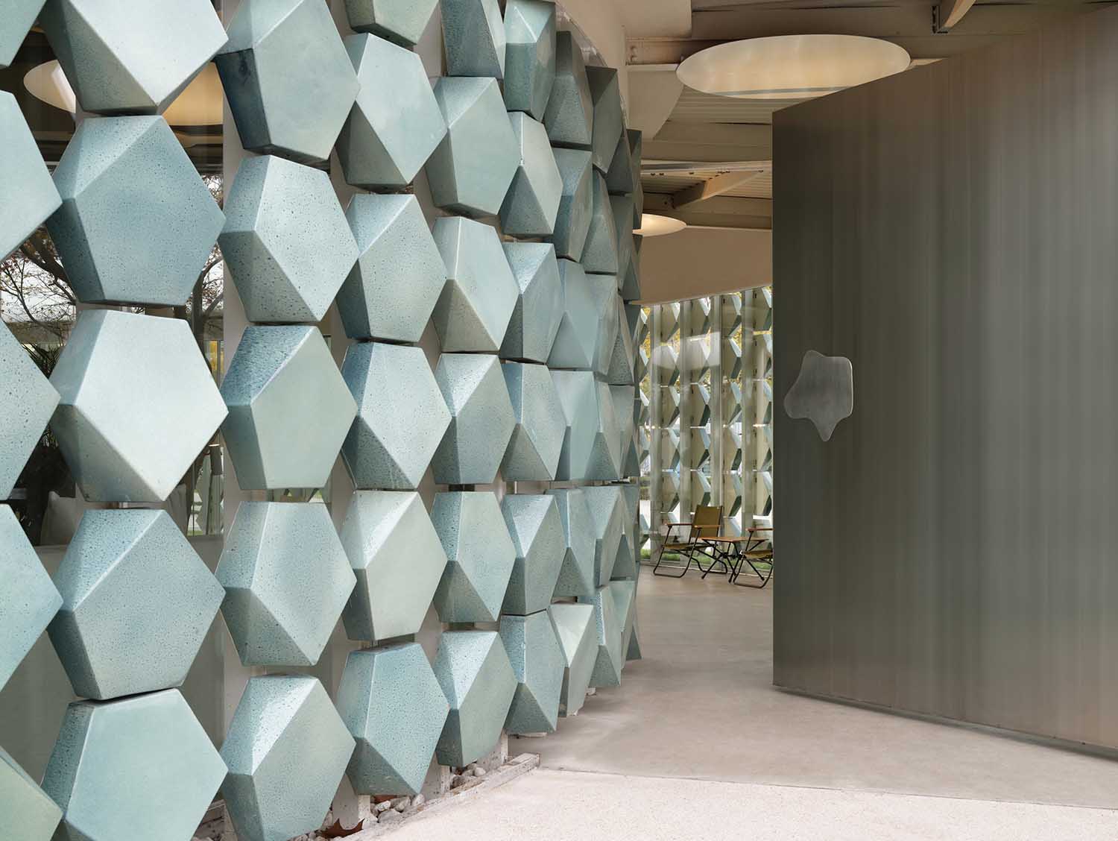
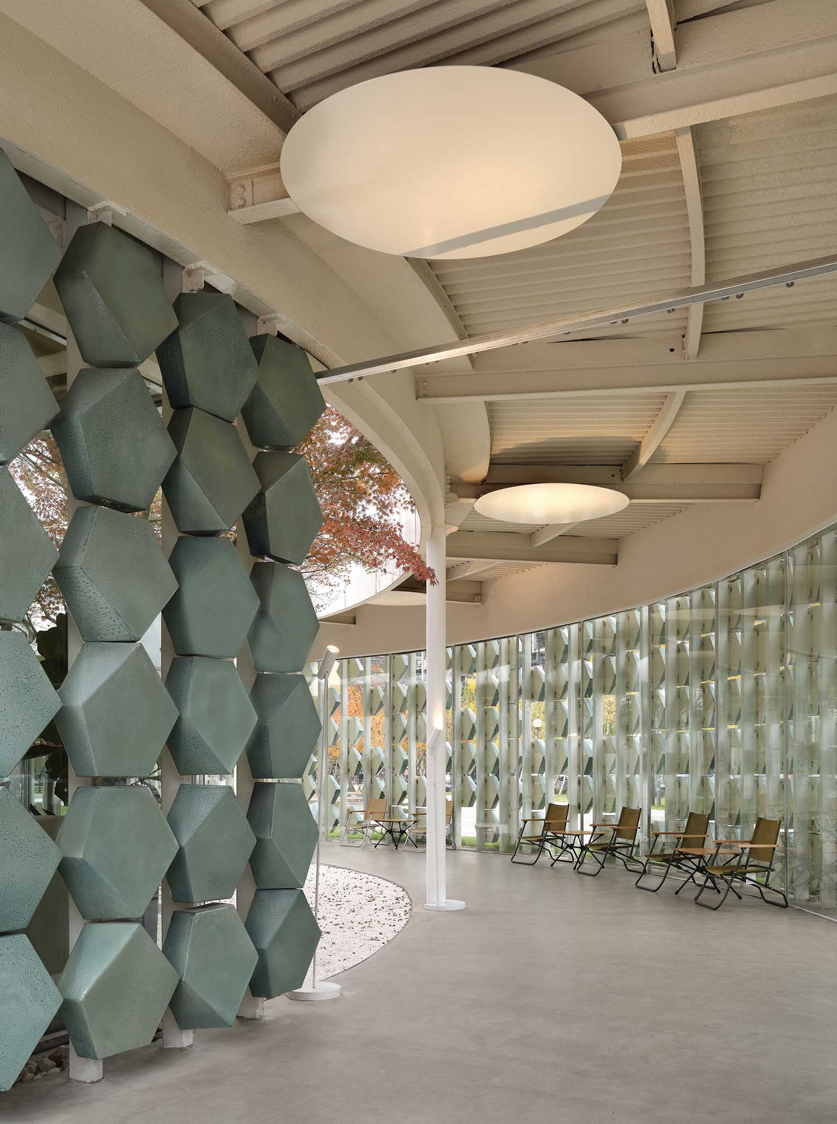
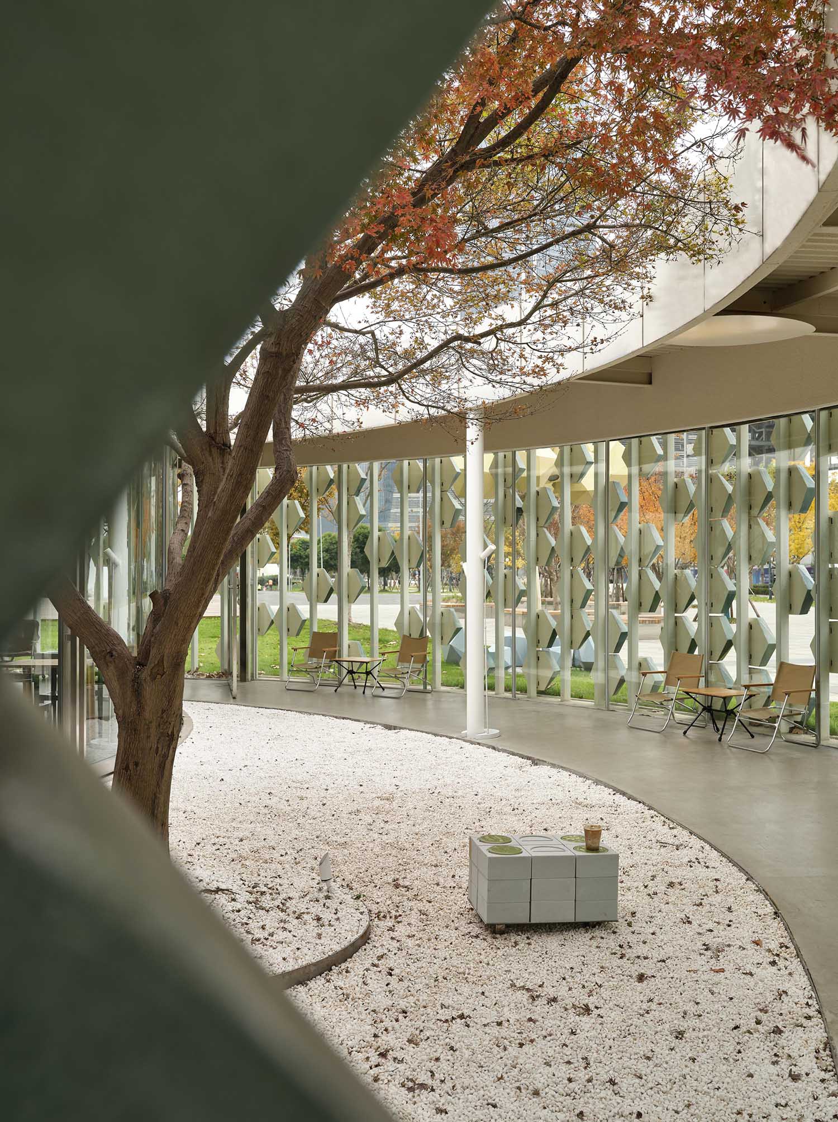
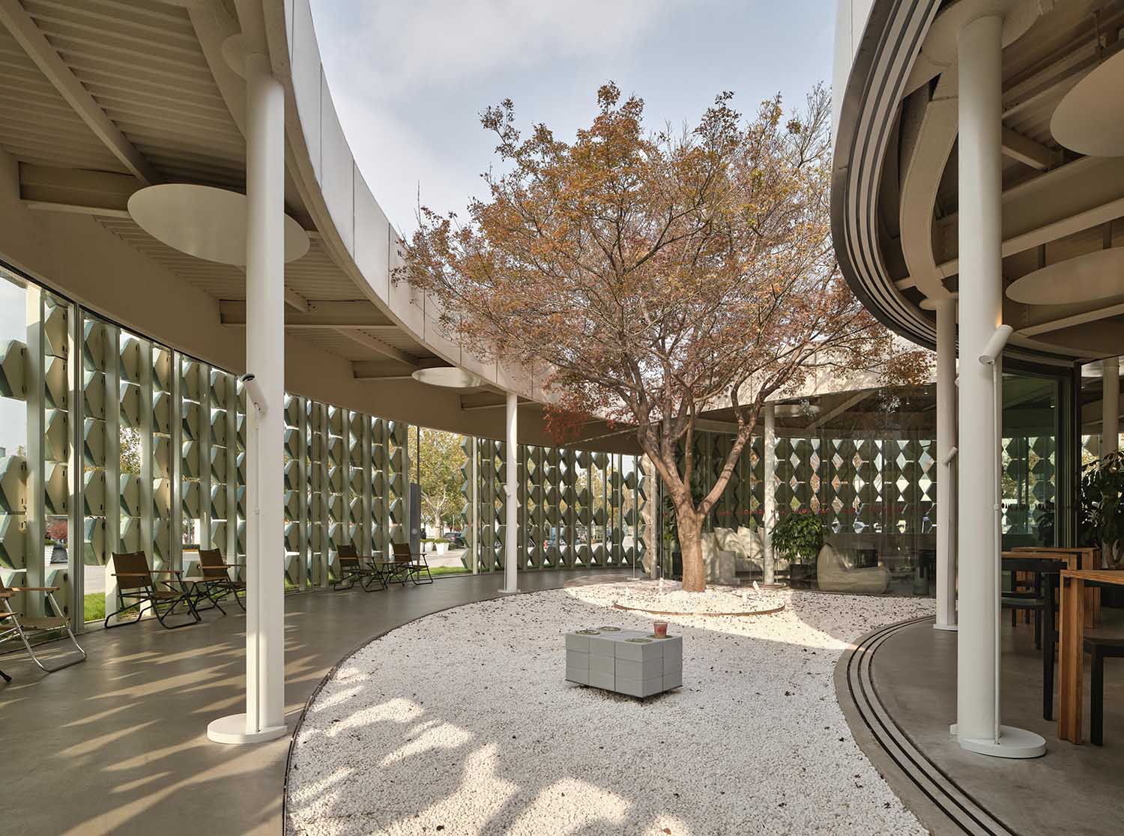
Upon embarking on this project, STUDIO8 encountered two significant obstacles: the shift in the building’s intended use and the unfinished exterior of the preexisting structure. STUDIO8 was tasked with the transformation of an enclosed art exhibition space into a versatile coffee shop and bar. The design needed to allow for seamless transitions between different functions and scenes, particularly during special events. One of the key considerations in designing a (semi) transparent building is how to effectively distinguish the interior and exterior facades. STUDIO8’s approach involved a comprehensive redesign of the building’s exterior, interior, and surrounding landscape.
The original building boasts a striking, self-contained spiral design, adorned with a plethora of verdant ceramic tiles that envelop the exterior. The design team responsible for this impressive feat is undoubtedly gifted. Regrettably, the porcelain blocks comprising merely half of the facade fail to fully realize the intended design concept, owing to a variety of factors. STUDIO8 aimed to achieve a facade that aligns with the original design’s vision. Following a thorough examination of the interior and exterior spaces, the designers have opted to refrain from incorporating any new elements. Instead, they have chosen to rearrange the porcelain blocks of the current facade to restructure the facade order. The ceramic tile layout was thoughtfully designed to create a gradient effect that gradually reduces in density from the entrance. The original architect’s vision was also taken into consideration during this process. The interplay of light and shadow on the porcelain tiles imbues the space with a playful quality, while also introducing organic elements into the design.
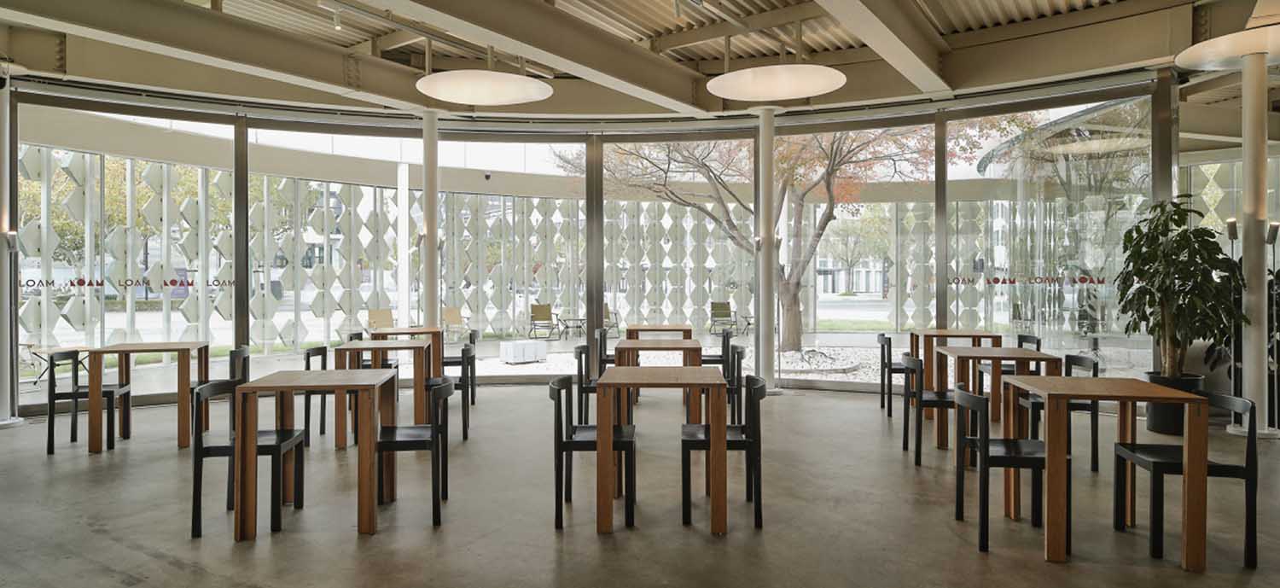
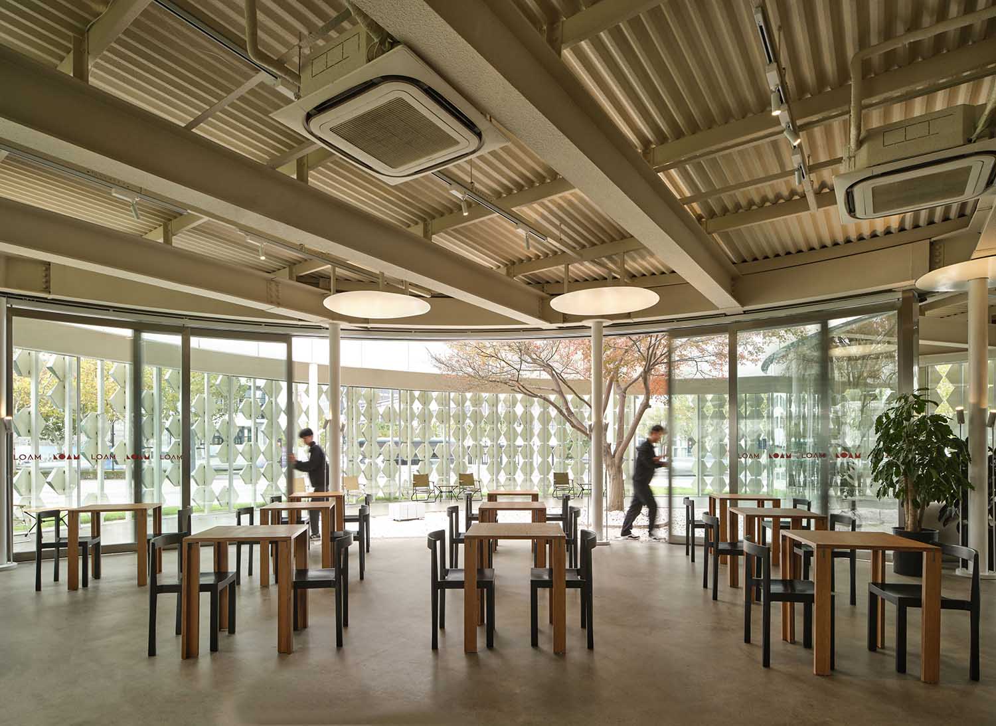
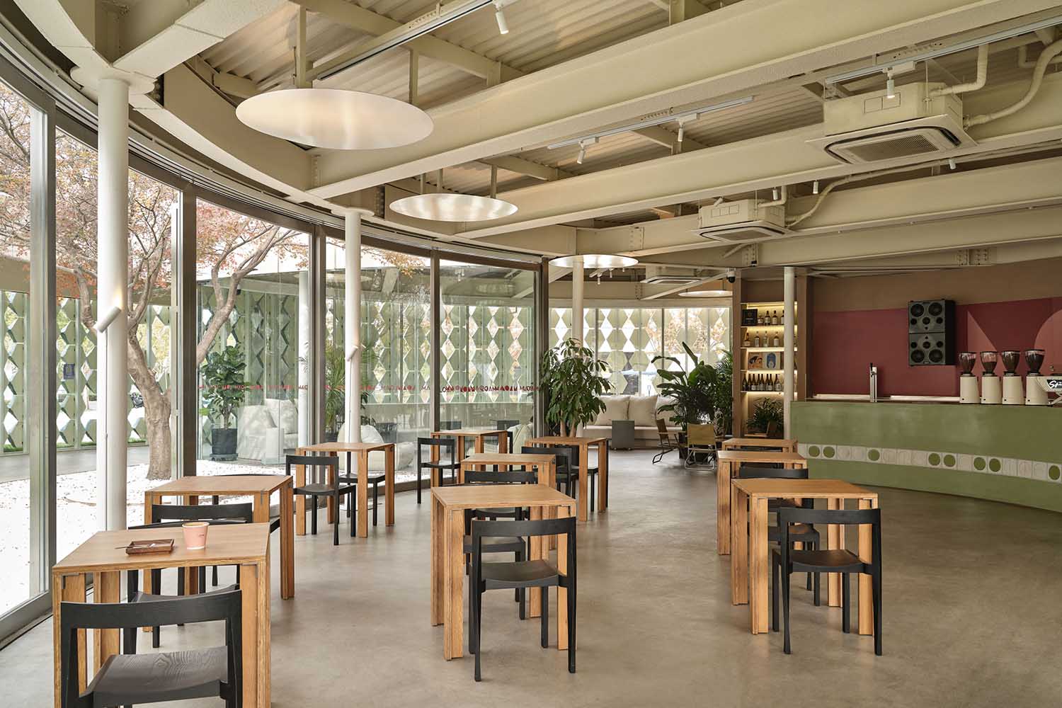
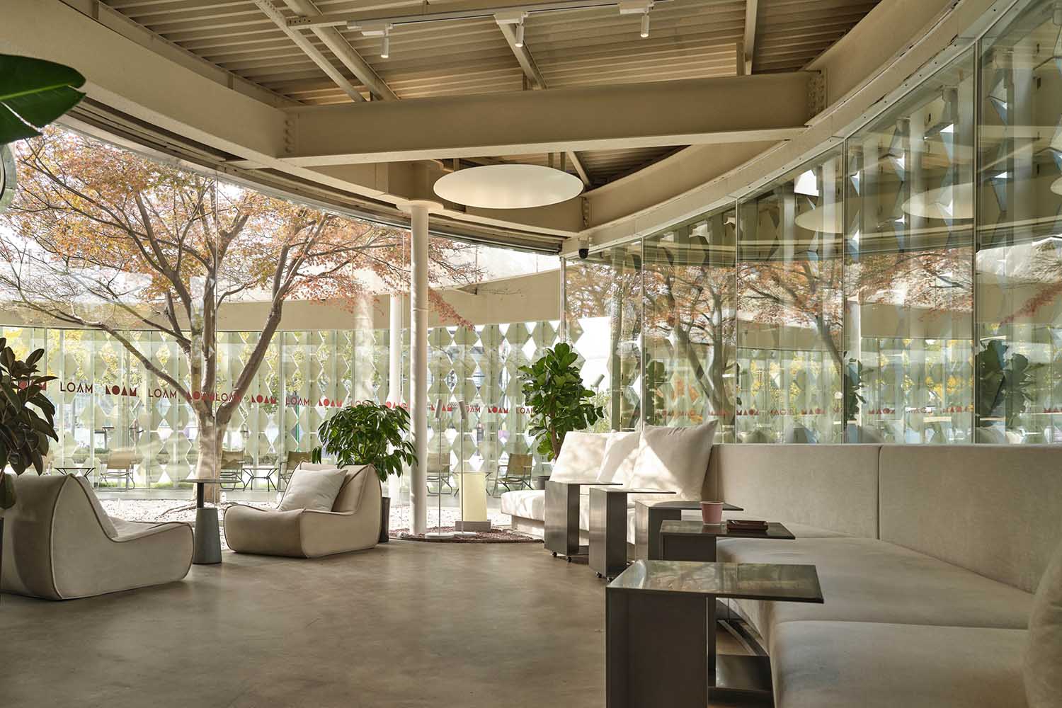
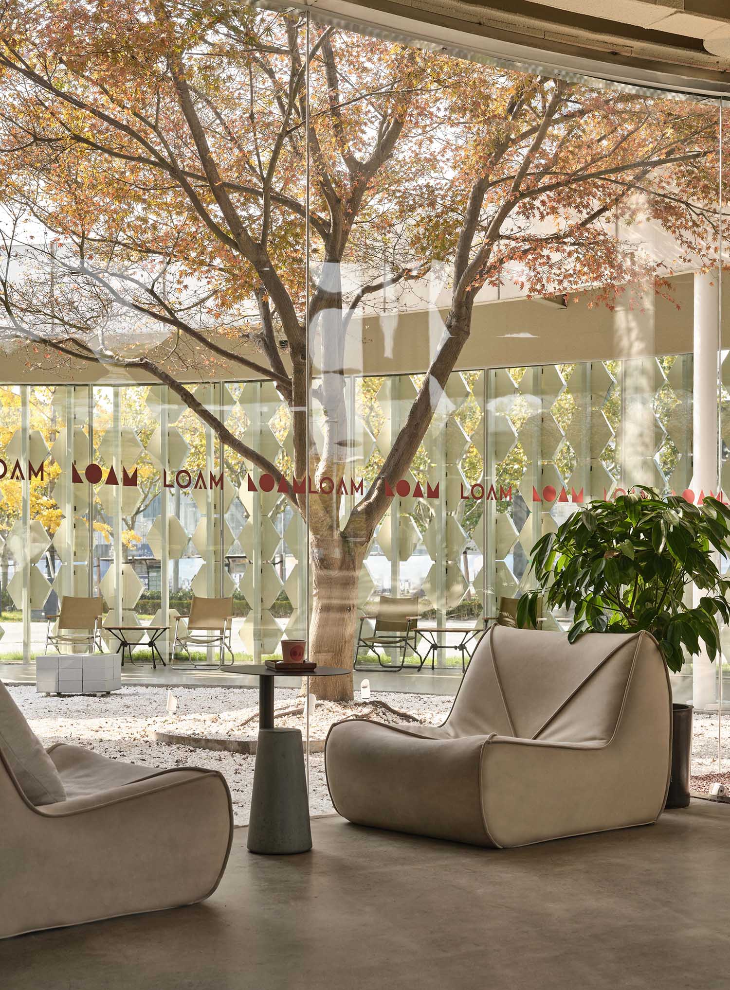
The design was initially inspired by the presence of a verdant maple tree situated at the center of the site. The design concept envisioned by STUDIO8 for the LOAM entrance involves a journey around a central tree, creating a communal space for socializing and relaxation. The design team prioritized the creation of a deceleration point that would entice visitors to linger and fully appreciate the space, while also fostering a sense of harmony with the surrounding environment. The designers have skillfully integrated the porcelain structure with its surroundings by creating a lawn that connects the building to the exterior. Additionally, they have created a visual elevation passageway that offers a clear view of the street corner and the maple tree inside, thereby connecting the interior and exterior spaces. The facade has been designed to blend seamlessly with the texture of the surrounding lawn, resulting in a harmonious integration of the porcelain house with the urban green space.
The architectural experience commences with the grand pivot door at the primary entrance. When shut, it delicately mirrors the porcelain elements, producing the impression of a seamless and unified exterior. Upon entering the semi-outdoor space, patrons are greeted by a striking green maple tree. The courtyard is enveloped by a pathway adorned with white gravel, providing a serene space for individuals to pause and rejuvenate. The design of this space effectively blurs the line between interior and exterior boundaries. The interplay of light and shadow accentuates the graceful curves of the design, seamlessly blending the indoor and outdoor areas.
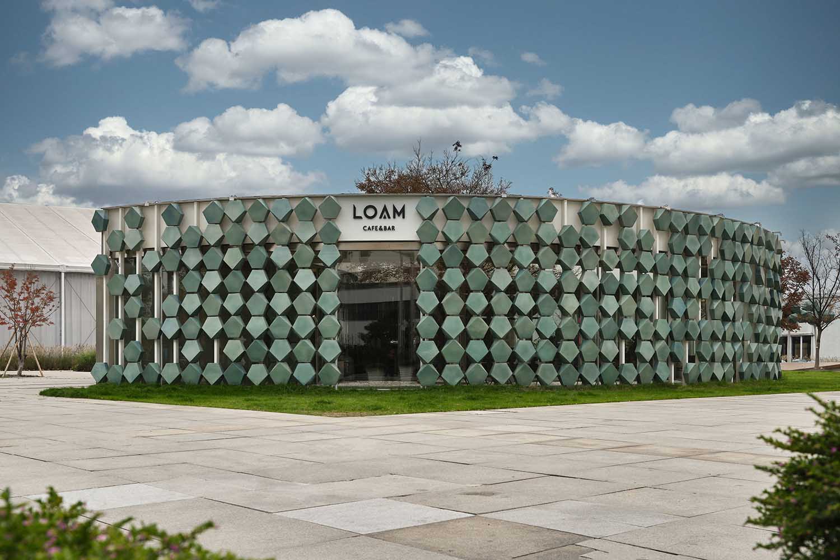
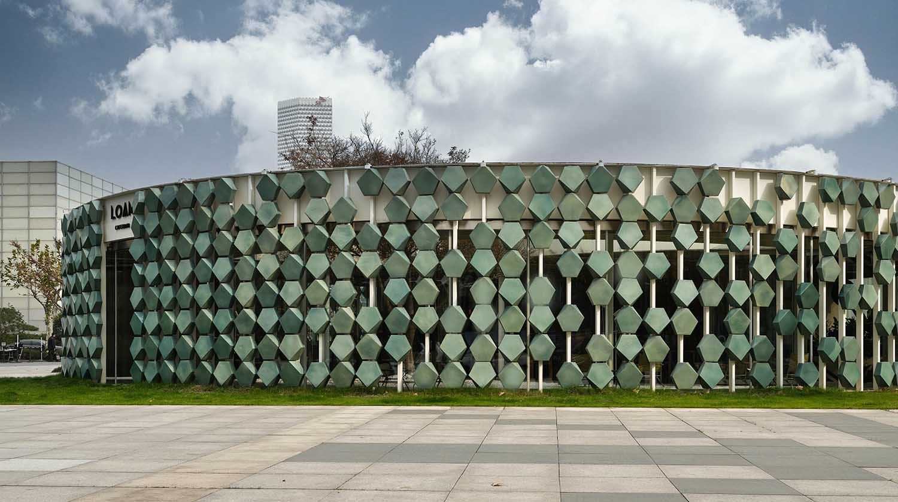
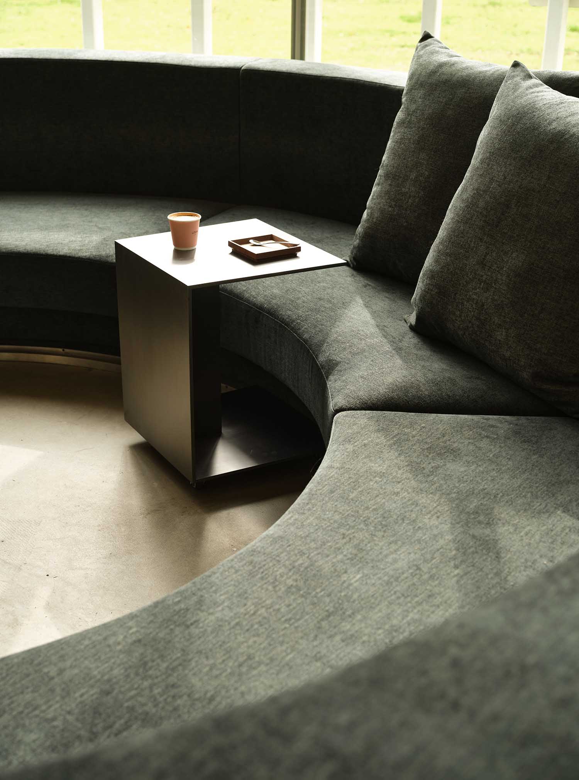
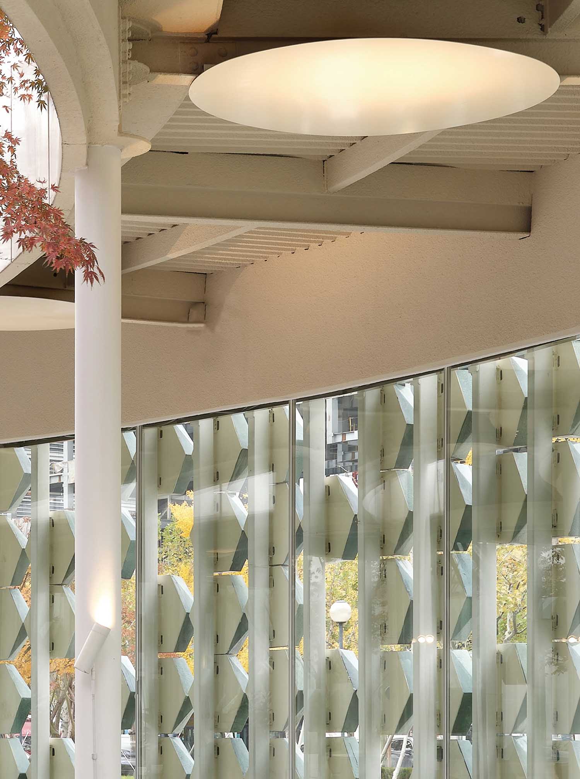
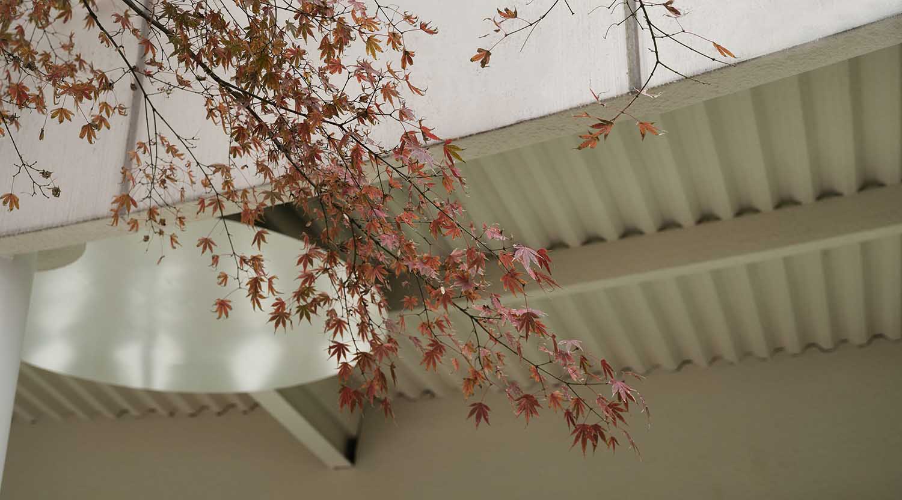
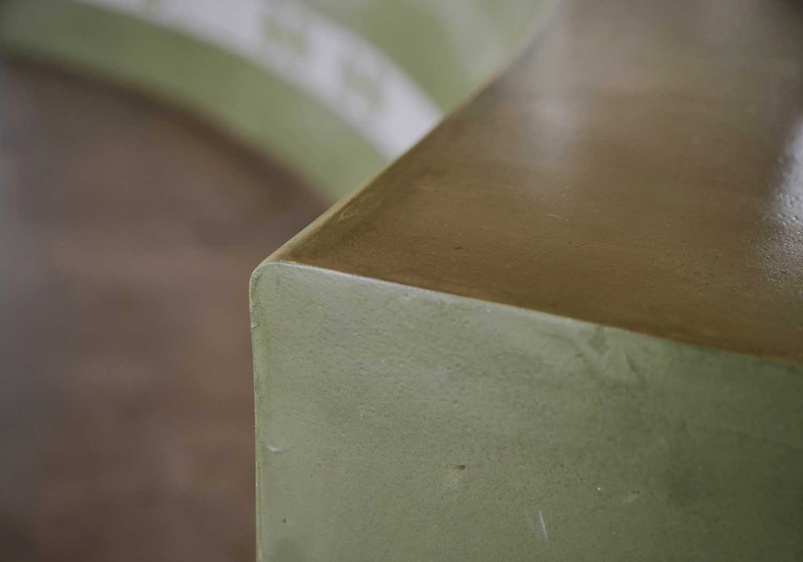
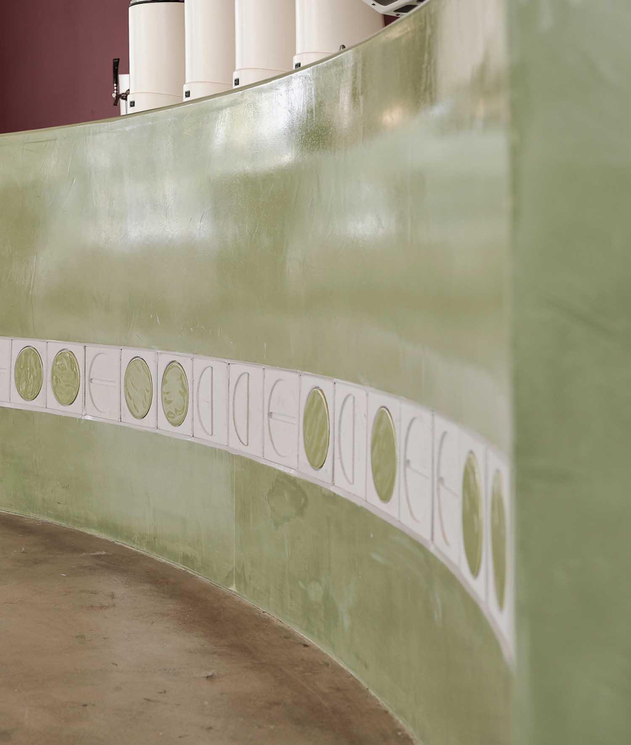
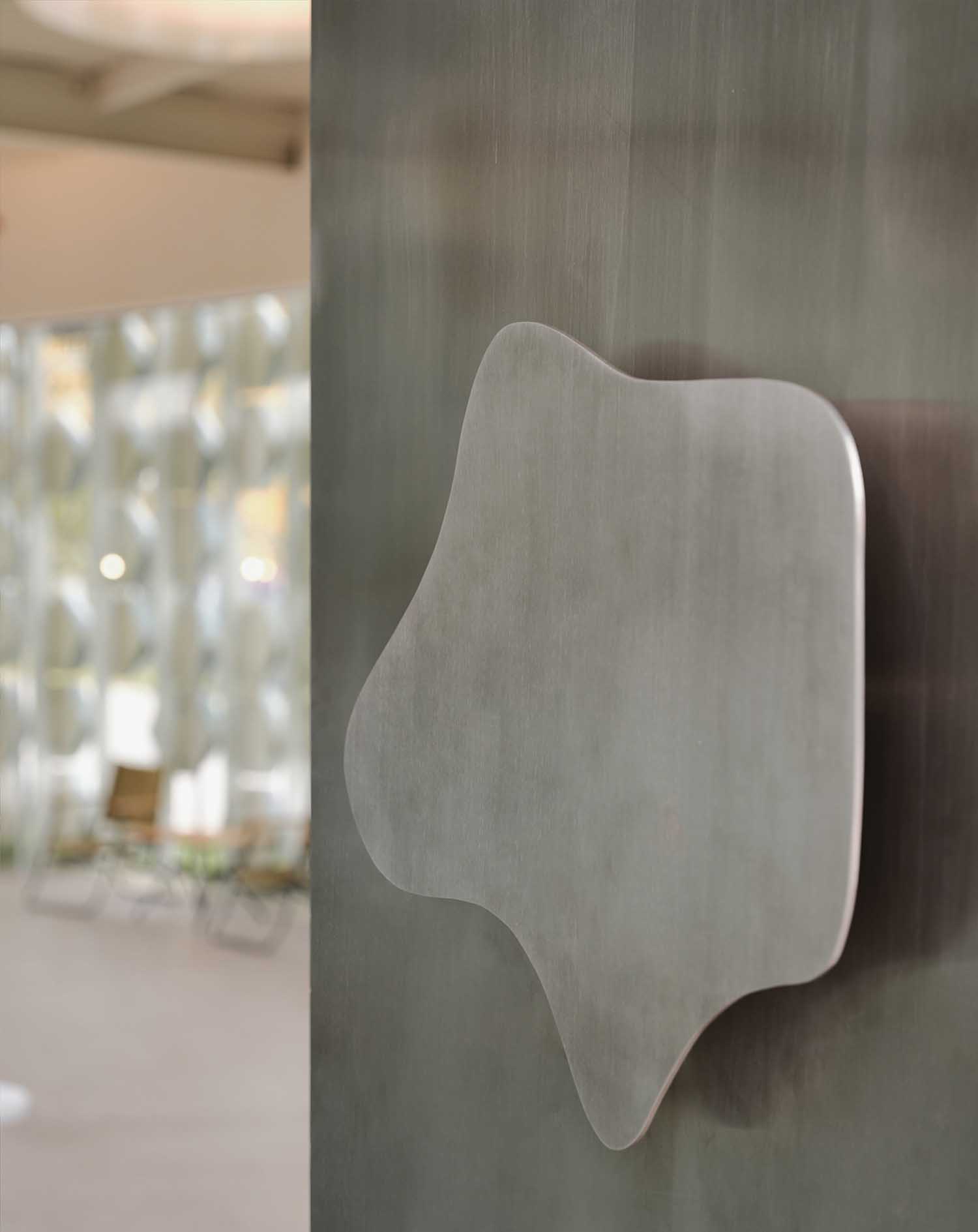
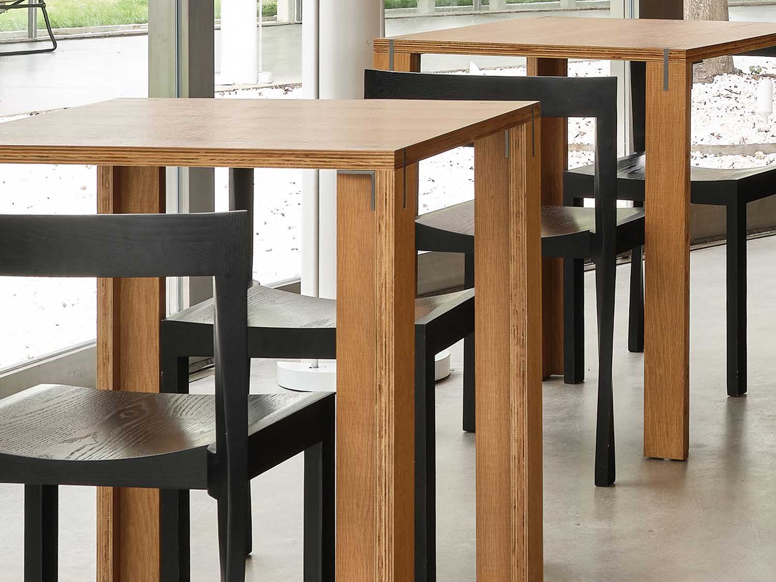
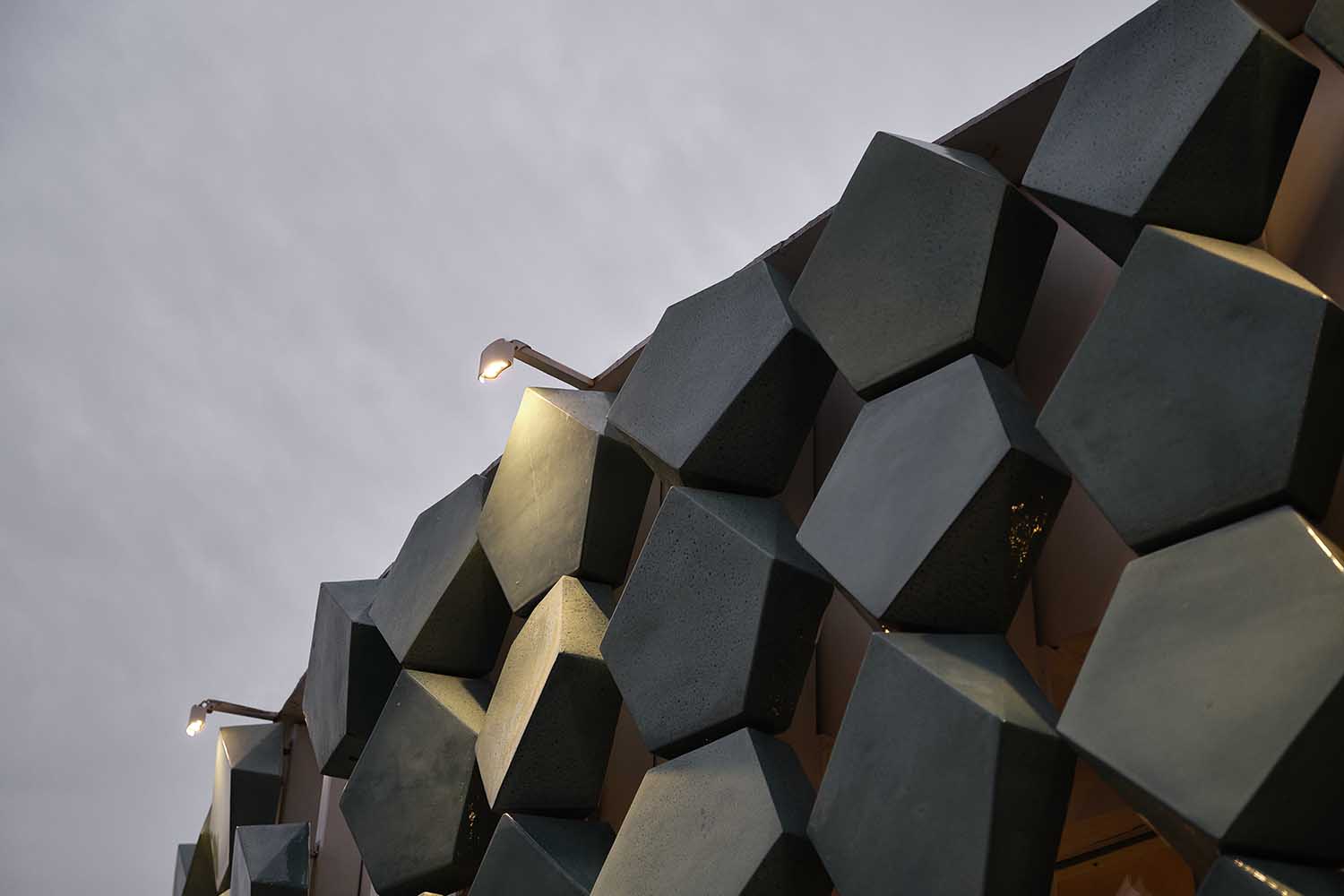
Upon entering the interior space, patrons are greeted with a distinct ambiance. From the relaxed seating arrangements adjacent to the sliding doors, to the circular sofas, the area seamlessly transitions into a more secluded section featuring plush, deep-seated sofas and cozy armchairs, all oriented towards the courtyard. This progression culminates in a delightful experience, culminating in the presence of the tree. The seating arrangement is thoughtfully aligned with the design vocabulary of each area, ranging from rapid to leisurely and from communal to secluded. Simultaneously, it is inextricably connected to the building’s exterior surface. The strategic placement of the porcelains on the facade creates a dynamic interplay of light and shadow, providing a range of atmospheres to suit the diverse preferences of patrons seeking relaxation, socialization, or privacy.
The design’s fundamental concept is centered around fostering a dynamic and transparent dialogue between individuals and their environment. STUDIO8’s designers have crafted an immersive experience that takes visitors on a journey “walking under the tree.” This experience is achieved through a variety of design elements, including facades, interior spaces, colors, materials, lighting, and furniture. The ceiling exhibits a minimalist approach, emphasizing the verticality of the space. The designers opted for a unique lighting approach, deviating from the conventional use of numerous ceiling lights. They implemented a diffuse light system, featuring a series of specially treated discs that can be directed towards the ceiling to produce a soft and uniform aperture. This lighting technique effectively accentuates various focal points within the space. The steel side tables are thoughtfully designed with a unique rail system at the base, which enables them to be easily customized and adjusted to your preference. The seamless integration of a fully retractable glass sliding door effectively dissolves the barriers between the interior and exterior, fostering a harmonious relationship between the occupants and their surroundings. The bar counter, fashioned from glazed concrete, harmoniously mirrors the smooth curves of the surrounding architecture while also capturing the essence of the natural “porcelain” texture. The design incorporates custom circular tiles that reflect the exterior facade material, highlighting the seamless connection between the indoor and outdoor spaces.
The gate’s door handle is a noteworthy design detail. The design incorporates the fluid contours of molten porcelain blocks, adding a unique tactile element to the surrounding environment. The exhibition hall has been thoughtfully integrated into the surrounding urban green space, creating a welcoming and accessible environment for the public to enjoy from multiple angles. STUDIO8’s furniture design features a custom wooden table with a mortise and tenon structure, complemented by a movable table crafted from recycled foam ceramic materials. The choice of this innovative “porcelain” material reflects the studio’s commitment to environmentally conscious design.
During the renovation of the “Porcelain House,” STUDIO8 deviated from conventional design practices by leveraging the site’s inherent characteristics and incorporating the user’s journey into the spatial experience. The LOAM project has undergone a remarkable re-interpretation and transformation, igniting a fresh wave of creativity within the cultural hub of West Bund Shanghai.

Project information
Project Name: Walking to the green maple
Lead Architects: Shirley Dong, Andrea Maira
Team: Angel Gekov, STUDIO8 design team
Design Firm: STUDIO8 – www.studio8-sh.com
Completion Year: 2022
Gross Built Area: 253 sqm
Photo Credits: Sven Zhang
Client: LOAM YARD, Huge
Materials: concrete, ceramic, ceramic foam block, wood, glazed concrete, stucco, stainless steel, metal


