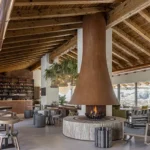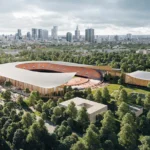
SMART60 by martins studio project showcases how thoughtful design and renovation can elevate small living spaces. Originally spanning 47 square meters, the apartment underwent significant structural and design changes to optimize functionality and aesthetic value, ultimately expanding to 60 square meters. Despite its compact footprint, SMART60 demonstrates how clever spatial planning and attention to detail can create a harmonious living environment that balances historical charm with contemporary comforts.
Expanding Space and Purpose
The initial vision for SMART60 was to create a compact yet sophisticated rental property with a focus on high-quality materials and thoughtful renovation. The design process began by removing partitions and gypsum board layers from the load-bearing walls, which not only added 3 square meters of space but also increased the apartment’s openness. With a ceiling height of nearly 4 meters, martins studio capitalized on the vertical dimension by introducing a mezzanine floor. This addition provided 10 extra square meters of livable space, including a cozy sleeping area and workspace.
By carefully planning the layout, the design transformed the apartment into a versatile and efficient home. The integration of multifunctional furniture and vertical storage solutions further improved usability, ensuring that every square meter served a purpose.


Balancing Historical Character with Modern Comfort
The project preserved the historical essence of the pre-revolutionary building while incorporating modern elements to meet contemporary living standards. Original features such as an exposed brick wall, cast-iron radiators, and a wooden wardrobe door were carefully retained and restored. These details provide a sense of history and authenticity, grounding the apartment in its architectural roots.

Decorative plasterwork on the ceilings and walls, handcrafted parquet flooring, and a working fireplace further increase the apartment’s character. A charming balcony with wrought-iron railings adds to its elegance, offering an outdoor space that extends the living area.

Harmonizing Tradition and Modernity
The design concept draws inspiration from the building’s historical ambiance, integrating traditional elements with modern aesthetics. By combining the warmth of natural materials like wood and brick with contemporary finishes, the apartment achieves a balance between nostalgia and convenience. The result is a space that feels both timeless and current, offering a unique living experience.
The careful integration of original architectural features with modern upgrades showcases the studio’s attention to detail. For example, the exposed brick wall and plasterwork ceilings are paired with sleek lighting fixtures and minimalist furniture, creating a harmonious mix of old and new.

Optimizing Layout and Functionality
SMART60’s design prioritizes functionality without sacrificing aesthetic quality. The removal of unnecessary partitions and strategic use of vertical space resulted in a fluid and open layout. The mezzanine level, which includes a sleeping area and workspace, maximizes the apartment’s usable space while maintaining a sense of openness.
Multifunctional furniture, such as foldable tables and concealed storage solutions, further improves the apartment’s versatility. These features ensure the space can adapt to various needs, making it both practical and inviting.

Object: Apartment
Location: Kyiv, Ukraine
Total Area: 60 m²
Authors: Ihor Martin, Olga Novikova
Photography: Ihor Karpenko



