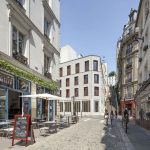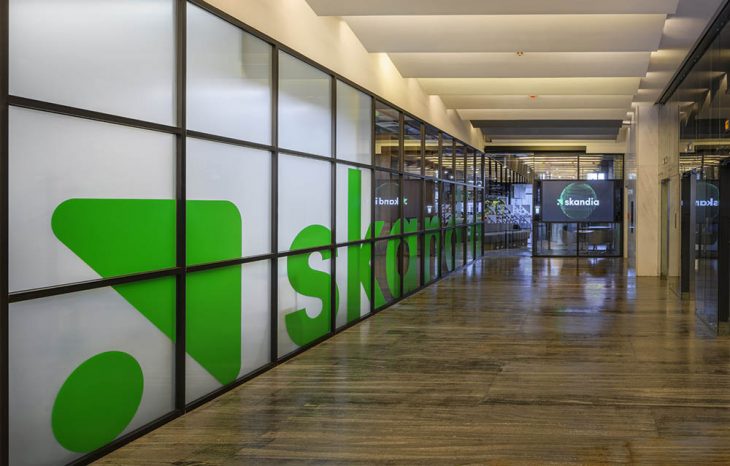
spAce architecture office recently completed this innovative office space in Mexico City. Skandia redefines the concept of traditional offices, based on clear objectives of socialization, creation, agility, connection and inspiration that strengthen the trust between collaborator and client relationships. Take a look at the complete story after the jump.
From the architects: Skandia is an insurance company founded in 1855, with current operations in Europe, Latin America, Asia and Australia. The systematic work environment has evolved in thesameway as people and their ideas, which drives the creation of strategic environments where creativity flows and concepts of collaboration and innovation multiply. Simultaneously, the demand for workspaces that encourage social interaction, contemplation and transdisciplinarity increases.
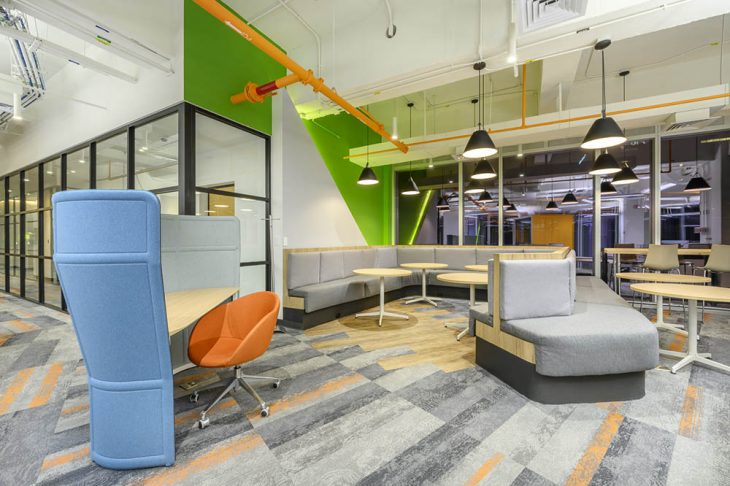
The present project succeeds in increasing creativity and productivity within a framework of comfort, and the collaborative work in the organization becomes more visible through areas that inspire effective communication between everyone to strengthen the pride of working there. Spaces that integrate and promote both working and recreational life are designed with solutions that allow people to create the environments they need and choose the workspace that improves their individual experience of habitability.
Spaces with natural lighting, fresh and air-conditioned. Application of acoustic materials in interiors and open areas. Lightweight and transparent materials. Integration of dynamic and functional furniture. Open-door privates. Different types of Boardrooms and Casual Collisions (informal meeting spaces) between work teams that facilitate interaction. Balance between workspaces and common areas, suitable for appropriate technological connection between all users.
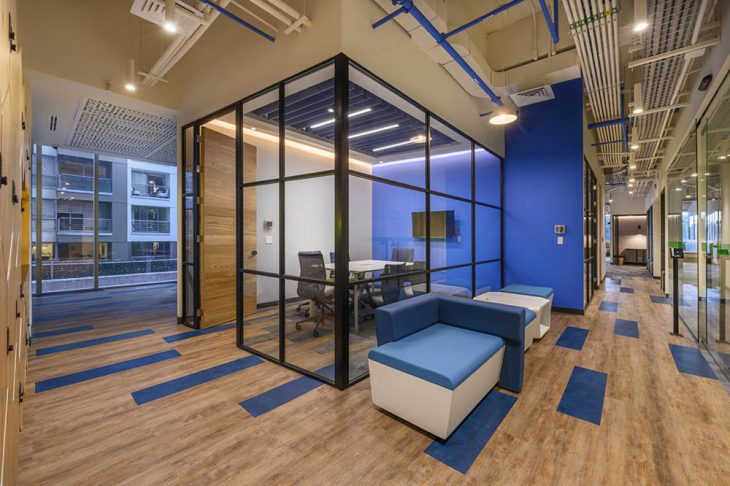
Skandia is equipped to meet every need that may arise within the workspace, surrounded by color accents in functional spaces specially designed for efficiency and productivity. Workstation trains rotate at different orthogonal angles, following ceiling planks and apparent slab with colored accents on the carpets. The color of the space responds to the color theory, adopting the combination of neutral and warm tones to uplift concentration and productivity, with details in green, blue and yellow to energize the people who inhabit it.
Game tables, TV screens and seating spaces were installed. As well as the University space, adapted with dynamic furniture, moving walls, front-bleachers and high-tech equipment to facilitate communication and videoconferencing. The Work Café was designed with a bar on the ground floor to enjoy the terrace, accompanied by some cabins, benches, tables and chairs.
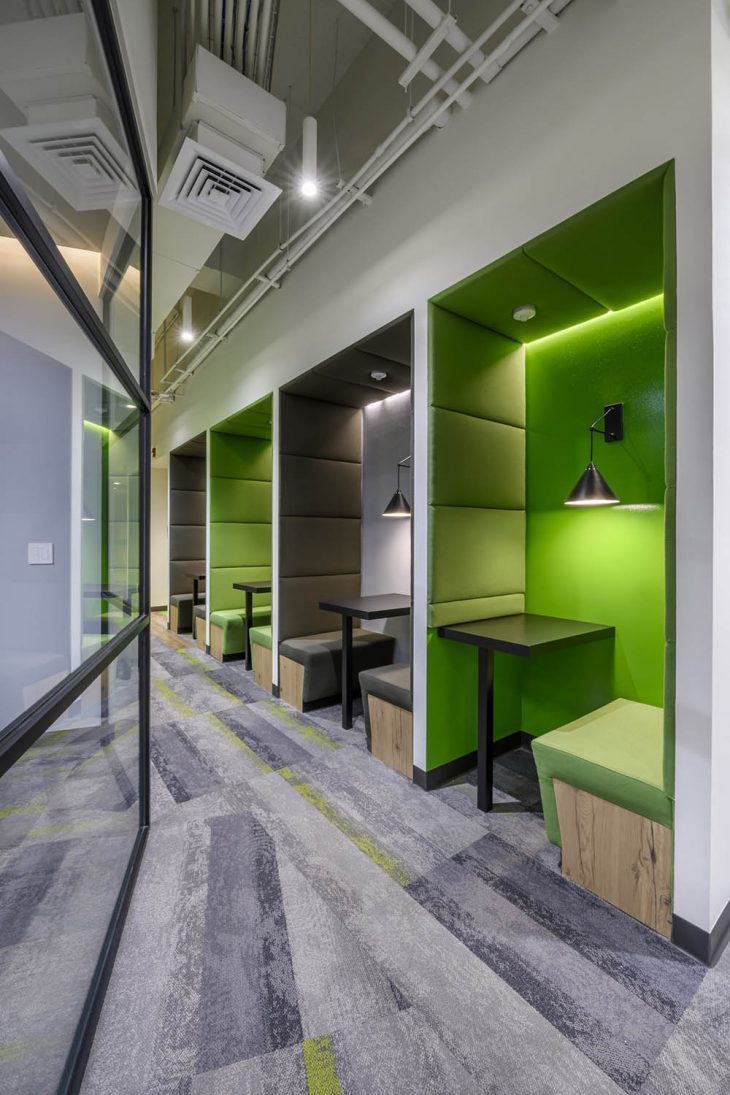
Skandia redefines the concept of traditional offices, based on clear objectives of socialization, creation, agility, connection and inspiration that strengthen the trust between collaborator and client relationships. By offering an iconic, productive, natural environment of social interaction and well-being, the highest standards of quality in infrastructure and service are met, and the barriers of the common functional and habitual are surpassed with spaces designed to increase work performance through comfort and versatility.
The present project succeeds in increasing creativity and productivity within a framework of comfort, and the collaborative work in the organization becomes more visible through areas that inspire effective communication between everyone to strengthen the pride of working there. Spaces that integrate and promote both working and recreational life are designed with solutions that allow people to create the environments they need and choose the workspace that improves their individual experience of habitability.
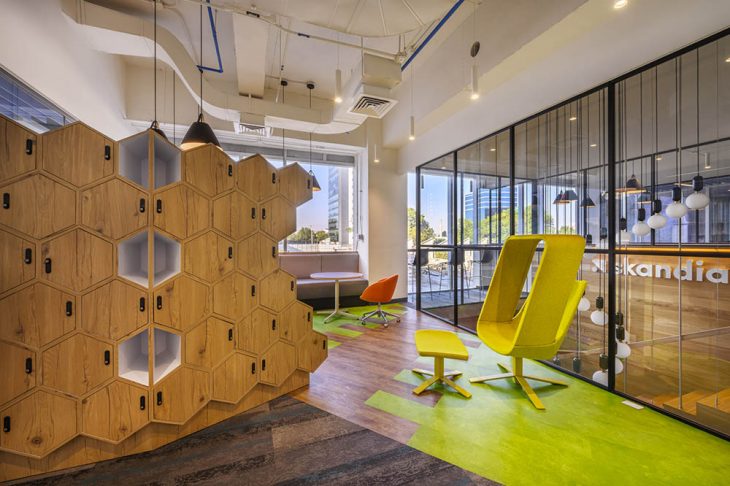
Spaces with natural lighting, fresh and air-conditioned. Application of acoustic materials in interiors and open areas. Lightweight and transparent materials. Integration of dynamic and functional furniture. Open-door privates. Different types of Boardrooms and Casual Collisions (informal meeting spaces) between work teams that facilitate interaction. Balance between workspaces and common areas, suitable for appropriate technological connection between all users.
Skandia is equipped to meet every need that may arise within the workspace, surrounded by color accents in functional spaces specially designed for efficiency and productivity. Workstation trains rotate at different orthogonal angles, following ceiling planks and apparent slab with colored accents on the carpets. The color of the space responds to the color theory, adopting the combination of neutral and warm tones to uplift concentration and productivity, with details in green, blue and yellow to energize the people who inhabit it.
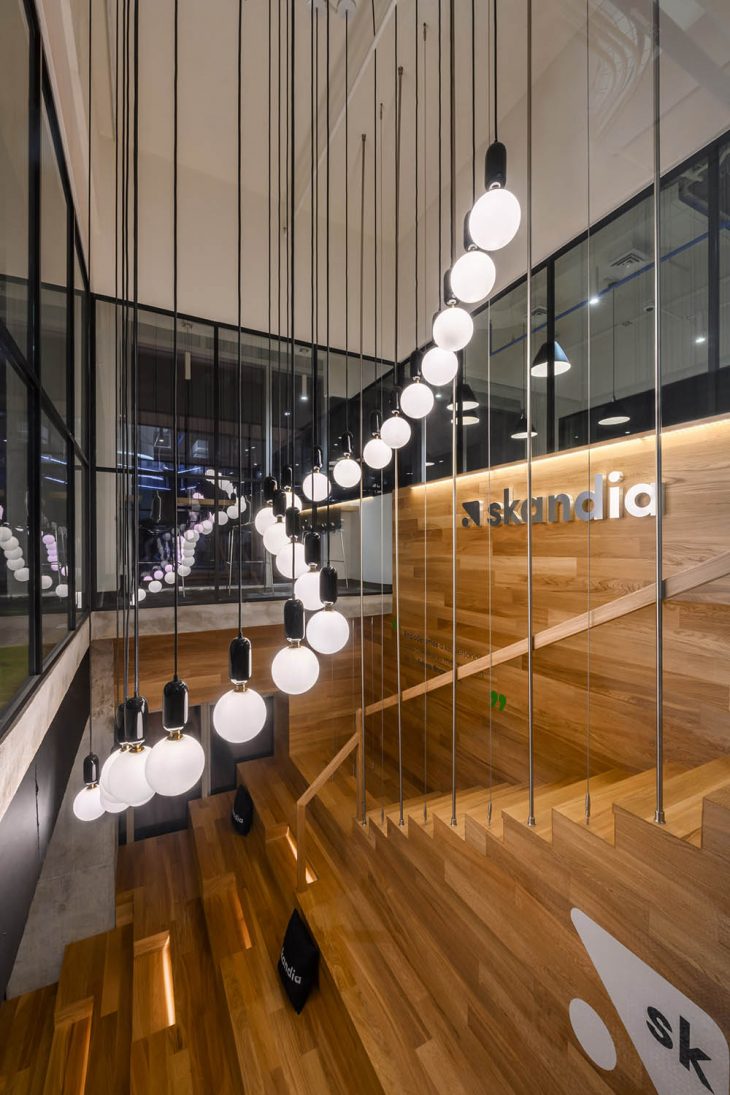
Game tables, TV screens and seating spaces were installed. As well as the University space, adapted with dynamic furniture, moving walls, front-bleachers and high-tech equipment to facilitate communication and videoconferencing. The Work Café was designed with a bar on the ground floor to enjoy the terrace, accompanied by some cabins, benches, tables and chairs.
Skandia redefines the concept of traditional offices, based on clear objectives of socialization, creation, agility, connection and inspiration that strengthen the trust between collaborator and client relationships. By offering an iconic, productive, natural environment of social interaction and well-being, the highest standards of quality in infrastructure and service are met, and the barriers of the common functional and habitual are surpassed with spaces designed to increase work performance through comfort and versatility.
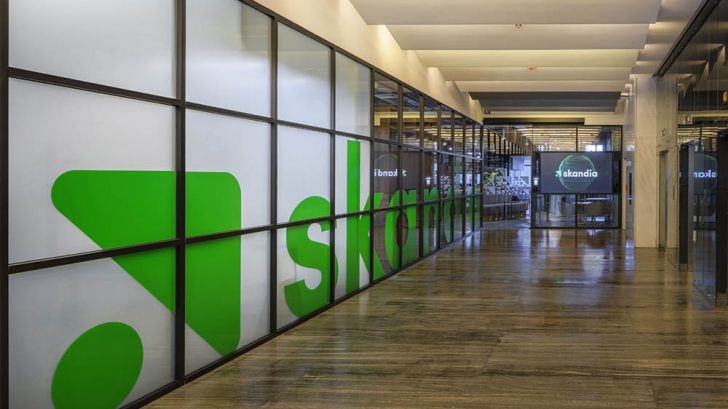
PROJECT: Skandia
ARCHITECTURAL DESIGN: spAce – www.spacemex.com
Juan Carlos Baumgartner
Jhoman Jared López
LIGHTING: LUA
BUILDER: BAUART CONSTRUCCIÓN
PROJECT DATE: November 2020
LOCATION: Ferrocarril de Cuernavaca
Col. Granada,Mexico City.
FURNITURE: HAWORTH
BUILT AREA: 1,875 m2
PHOTOGRAPHY: Fabian Cano Aldaco



