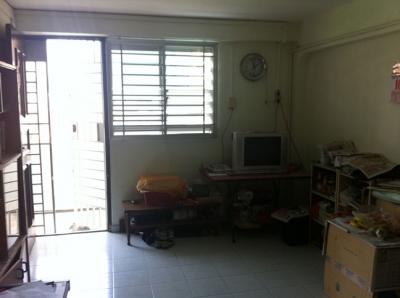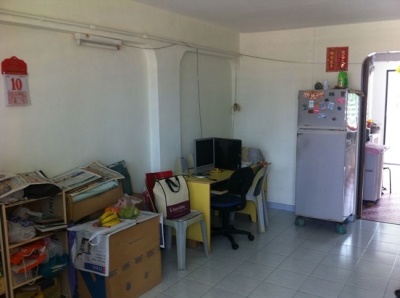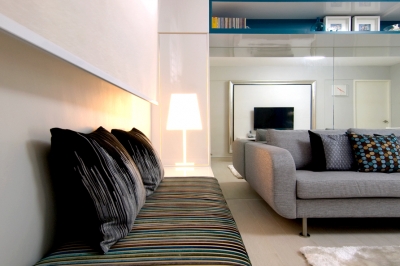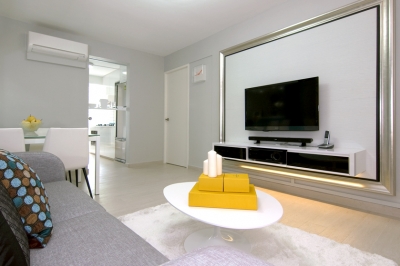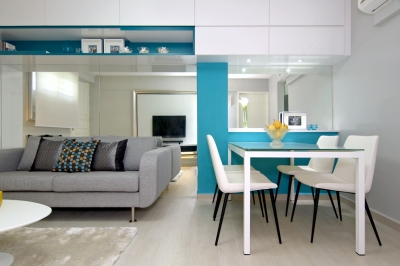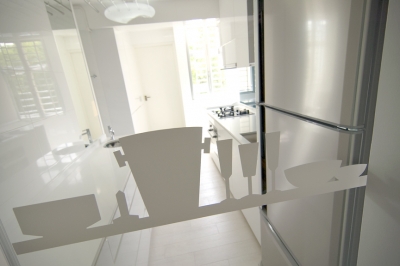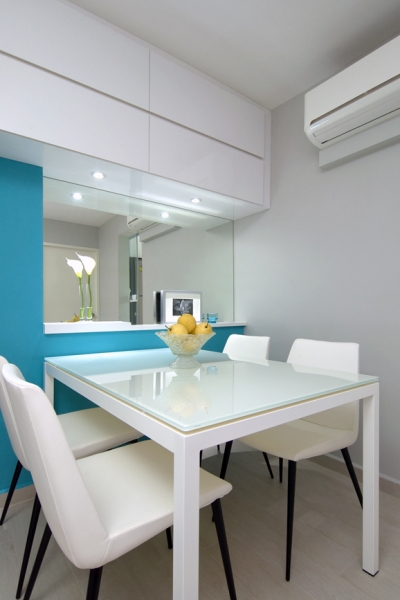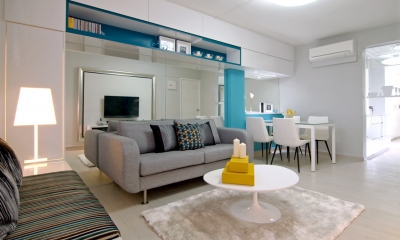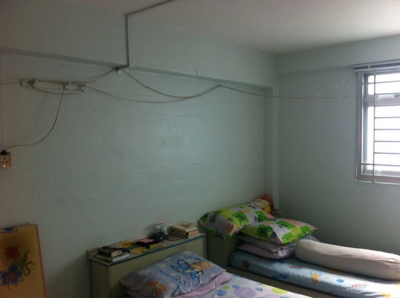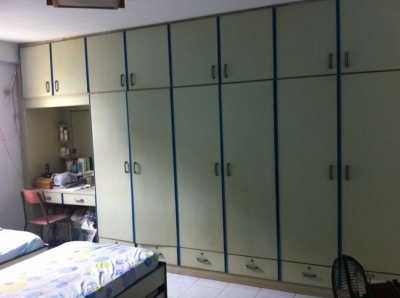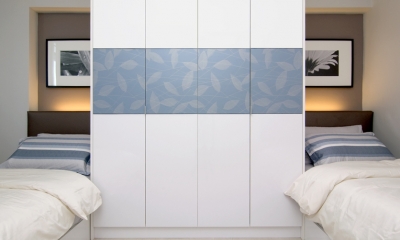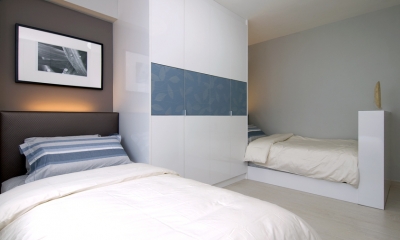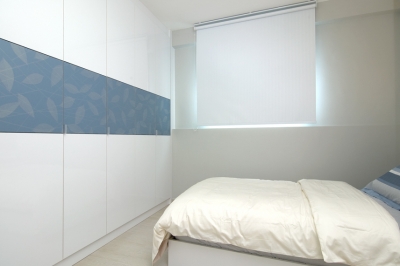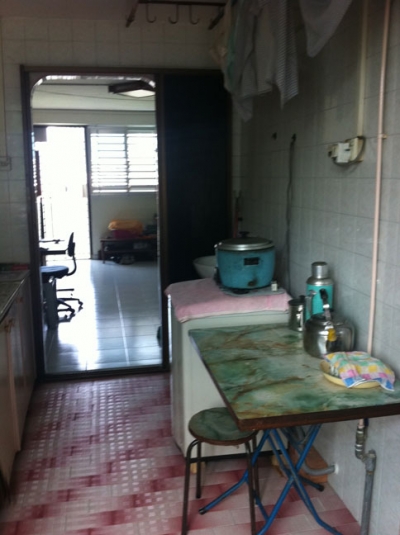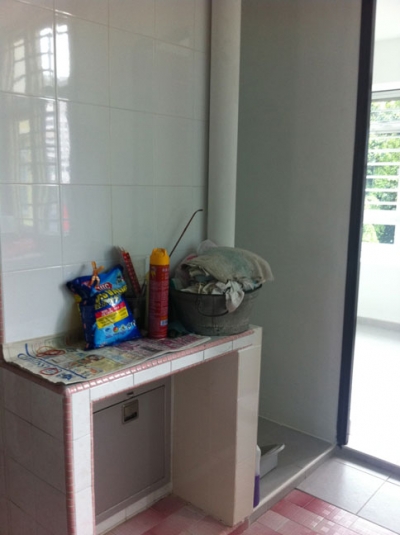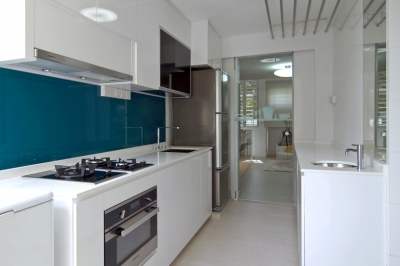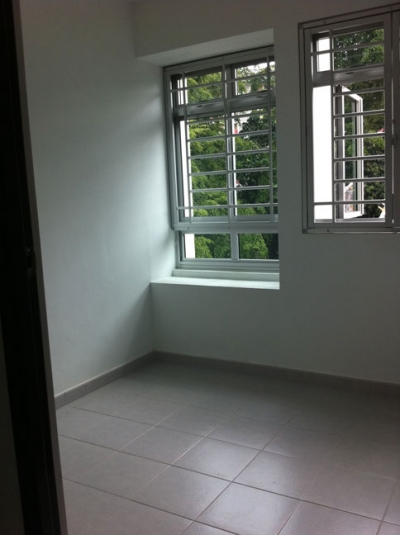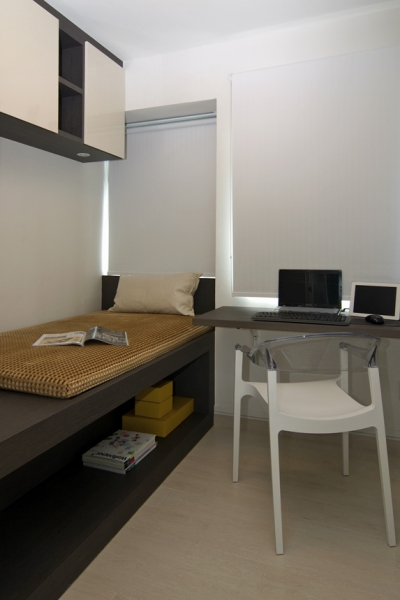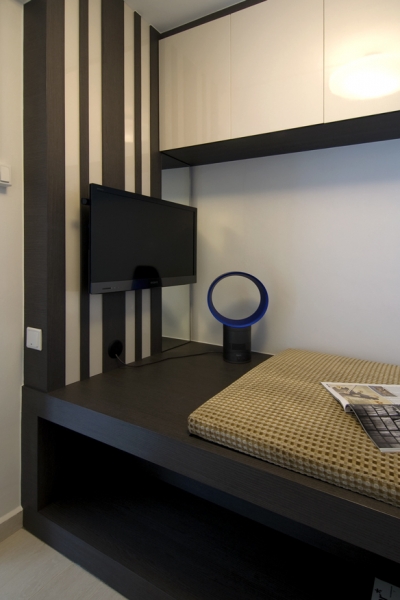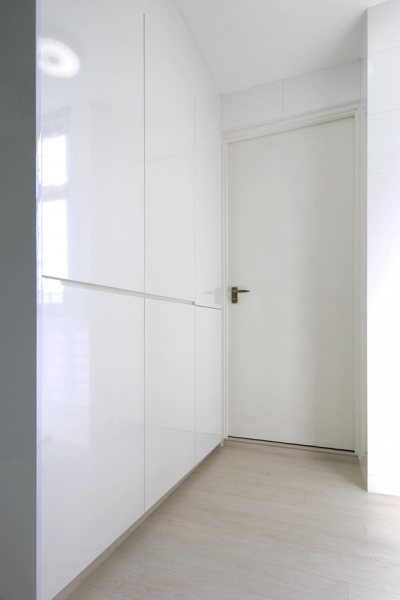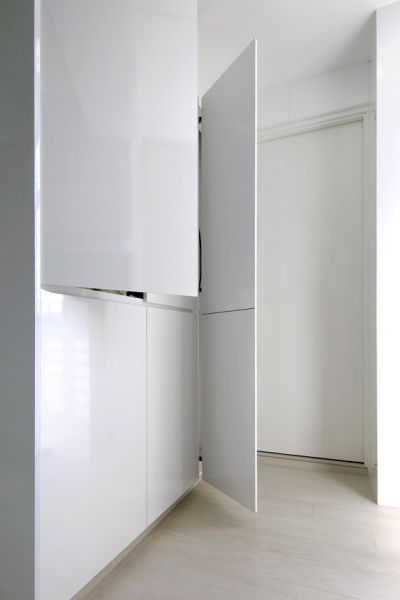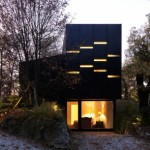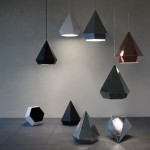
Project: Singapore Shoebox Flat Makeover
Designed by KNQ Associates
Location: Singapore
Website: www.knqassociates.com
KNQ Associates are sharing with us their splendid makeover created for a flat in Singapore, for the unbelievable before and after photos as well as more about their project continue after the jump:






















From the Architects:
The owner of this 550 sq ft one-bedroom HDB apartment located in the heart of town is a successful lady who had stayed here since childhood. Currently staying together with her mother, she finally found the timing right to give her home a rejuvenation after so many years.
While she is not exactly living alone, we wanted to create a chic and functional 'semi-bachelorette pad' which would reflect her personal style as much as possible. We wanted to transform the once ho-hum dwelling into a serene and cozy retreat that she could escape to at the end of a busy day. One which will also not be too feminine.
Starting with a simple shell and an unified color scheme, we tidied up the layout in each room and layered on artful accessories, fun details, unfussy lighting and fabulous fabrics to spruce up the space. Mirrored walls bounces light into the flat, so awkward dimensions and low light levels are less noticeable in the hall. A dining area, previously missing in the house, finds its way back into the rejuvenated space.
A self-made lady should have a beautiful and hardworking home too. It is with that belief that we made sure each piece of customized furniture serves more than one function. A lengthy white, wall-mounted storage unit conceals messy cables and multitasks as a whimsical light source apart from its intended use in the hall. Joining up to this unit is a shoe bench which doubles up as additional seating for guests while holding shoes down below. This multipurpose idea extends into the bedroom which the owner shares with her mum, where a partition that comes in the form of a wardrobe divides the tiny room in such a way as to offer each person her own personal space.
In the kitchen, every corner is utilized in the best way possible to maximize storage. An awkward recess at the far corner of the kitchen has been turned into a mini store room, and this integrates with a storage cabinet on its side for a seamless look. White finishes in many parts of the kitchen cuts down visual clutter and makes the room look much spacious due to the consistency in tone from the ceiling to the walls to the cabinetry.
The utility room, located right at the back of the kitchen, has been turned into a private play-and-work room for the owner. A centerpiece wood lounge deck (for watching TV and as an extra bed for guests to sleep over) and plenty of book storage and light contribute to an inspirational space in which one can truly indulge.



