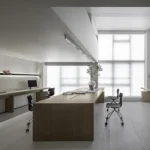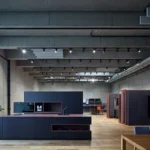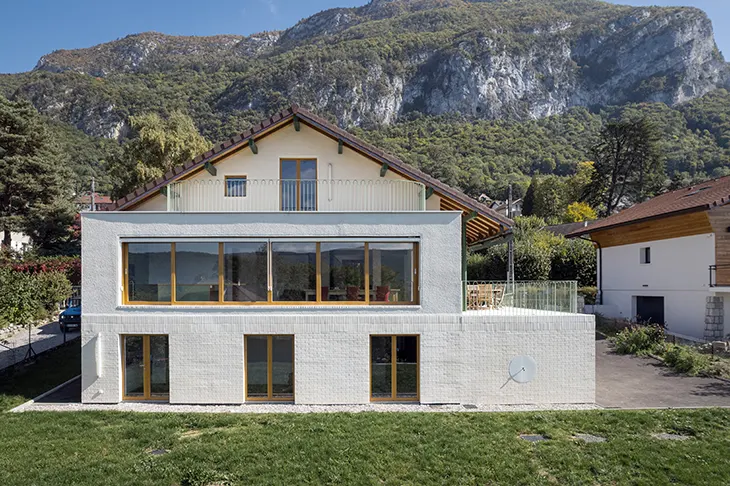
The renovation of a 1960s entrepreneur’s villa, designed by Atelier Archiplein, originally built in a neo-regionalist style and located on a hillside overlooking Annecy Lake, represents a substantial modernization to meet contemporary lifestyle needs. This project incorporated a significant extension on the garden side, introducing an additional layer that provides a perspective of the lake through a large panoramic opening.
Complete Renovation Across Three Levels
Atelier Archiplein undertook a complete renovation across all three levels of the existing structure. Originally, the villa was segmented into small, independent rooms each dedicated to a single purpose. This layout was reconfigured to open up the space and better accommodate modern living requirements. Now, the building’s structure is prominently displayed within the interior, where each load-bearing frame has been adapted to meet specific structural and spatial requirements.
From the entrance, visitors are met with a picture rail wall that not only houses the fireplace but also frames a line of columns, remnants of the original facade. This design choice by Atelier Archiplein cleverly integrates elements of the villa’s past with its new, more open configuration.
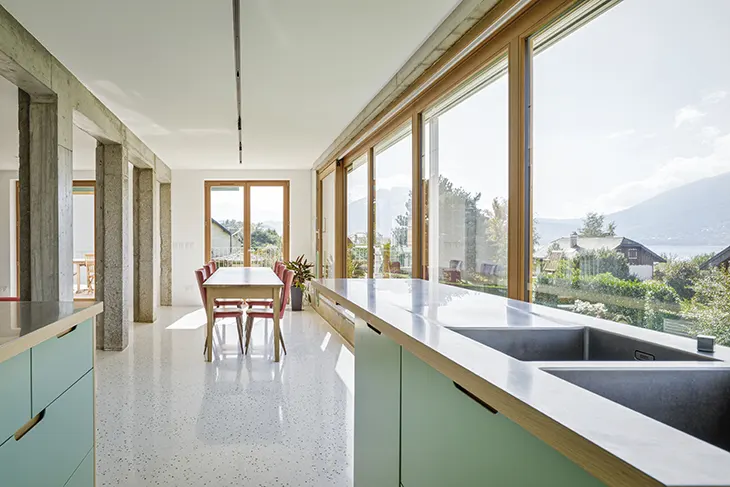
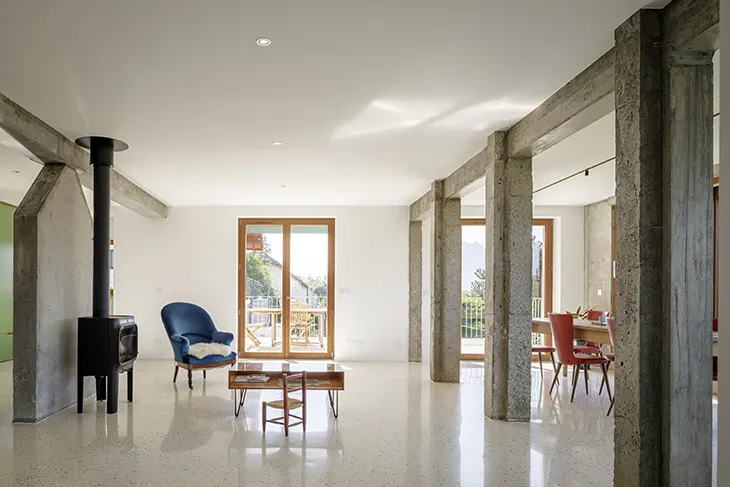
Reintroducing Historical Aesthetics
In an effort to honor the villa’s historical aesthetic, the redesign reintroduces the chromatic and stylistic codes from the era of its initial construction. This nod to its origins is seen in the selection of materials such as Tyrolian render, intricate marquetry, and terrazzo flooring. These elements are skillfully combined in a manner that respects the building’s original character while providing improvements that align with current design trends.
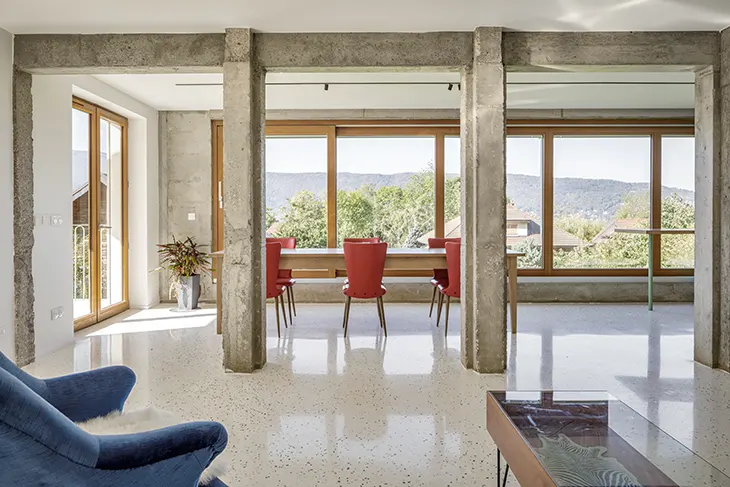
Strategic Design Elements
The strategic use of space and materials serves not only to update the villa but also to enhance its functional and aesthetic qualities. The extension allows for greater interaction with the natural surroundings, maximizing views of Annecy Lake and integrating the exterior and interior spaces more effectively.
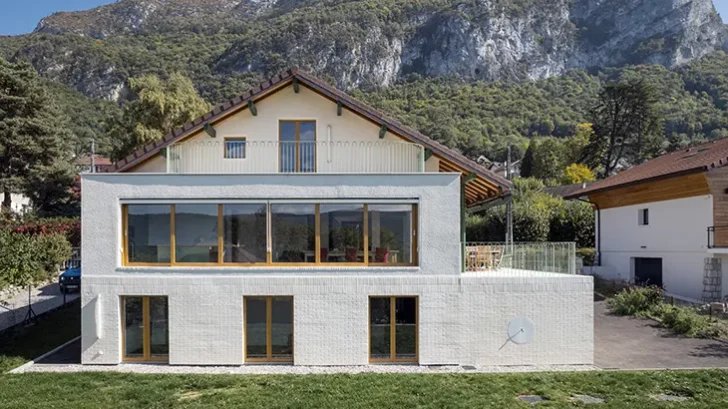
Location: Annecy, Haute Savoie, France
Program: Renovation and extension of a neo-regionalist style villa from the 1960s
Architect: Atelier Archiplein
Floor area: 350 m²
Cost: €650 000 ex. VAT
Year: 2024.
Photographs: Aurélien Poulat


