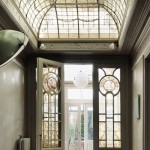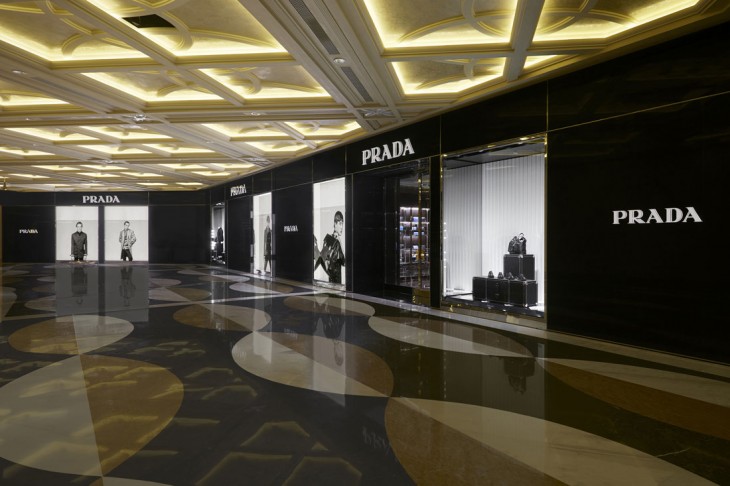
Roberto Baciocchi Architects were in charge of the latest PRADA store design, the fashion label has added up the 4th address to their list in Macau. This time the focus was on their menswear line, presented in the new 500 square meter space located in the prestige Studio City Mall in Macau.
A succession of light-coloured stone pillars and light boxes inserted into black granite volumes sets the rhythm of the external façade. The internal façade is clad in black granite, while slim burnished steel profiles frame the entrances, windows and light boxes. The two entrances open on an area defined by a succession of spaces, each featuring a different atmosphere. The area dedicated to the leather goods and accessories collections is characterised by Saint Laurent marble floorboards, ebony-clad walls and polished steel display cases and counters. An elegant sitting area, defined by cotto-coloured leather sofas, leads to the space where the men’s footwear and ready-to-wear collections are showcased. The space housing the footwear collections is defined by ebony floorboards and polished steel and crystal cases and counters with drawers covered in coloured saffiano leather exalting the product display. Cotto-coloured leather sofas complete the furnishing. The last room, dedicated to the ready-to-wear collections, is characterised by walls featuring orange encaustic painting, creating an elegant atmosphere. – from PRADA
For more of the store space continue after the jump:
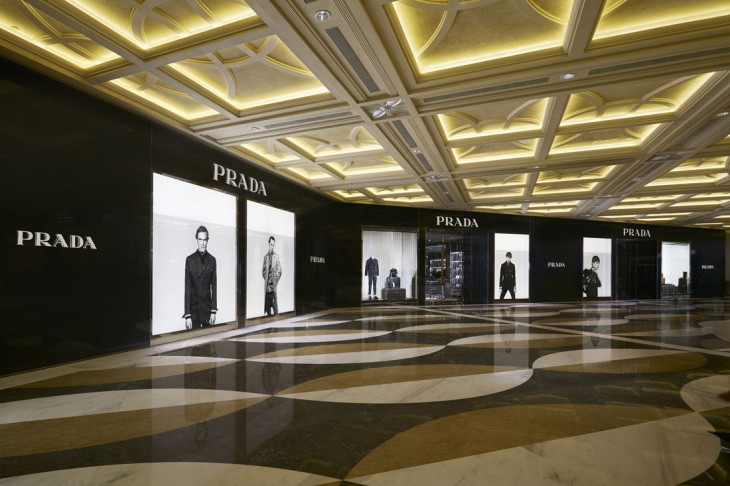
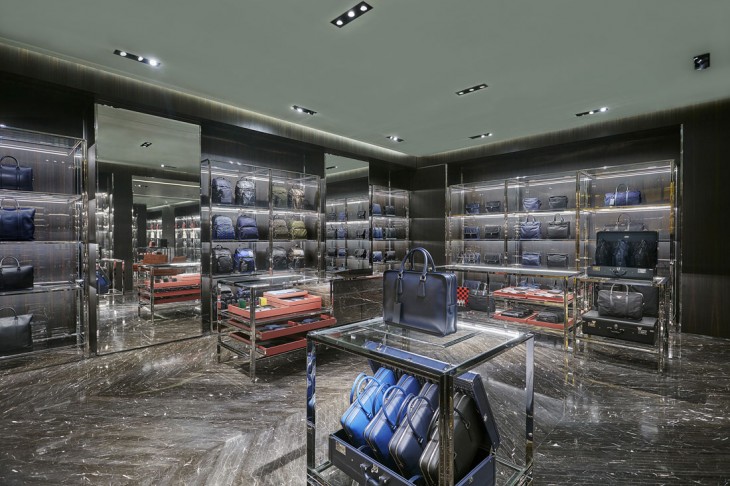
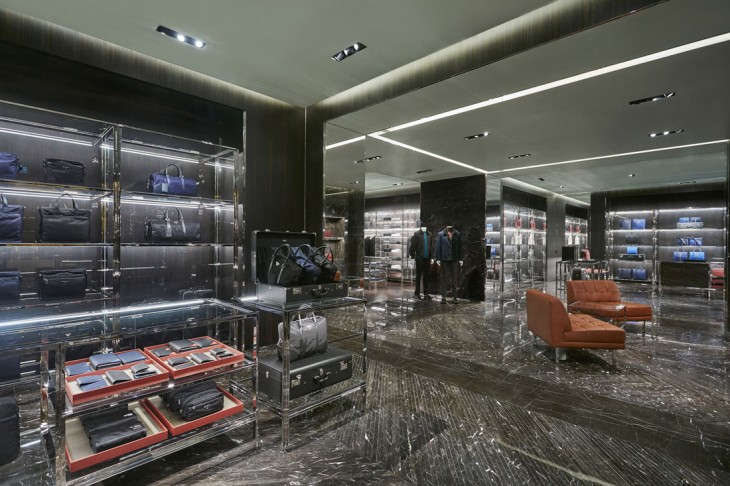
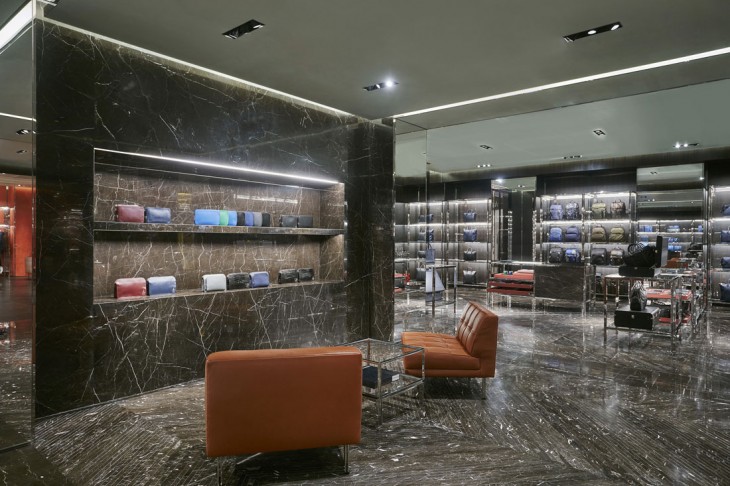
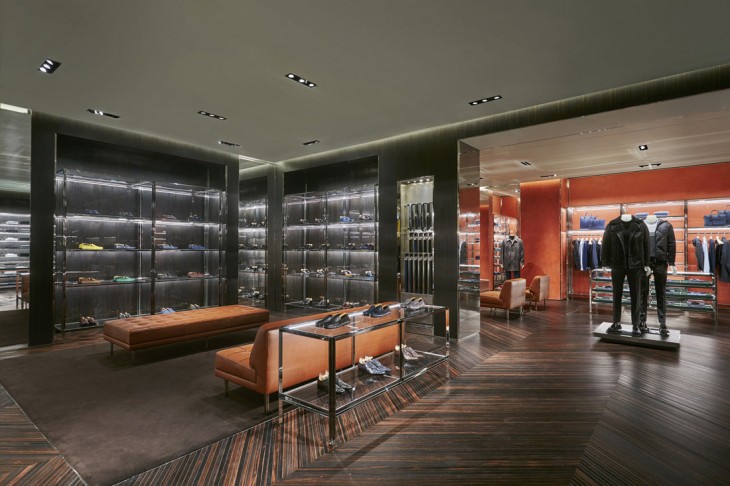
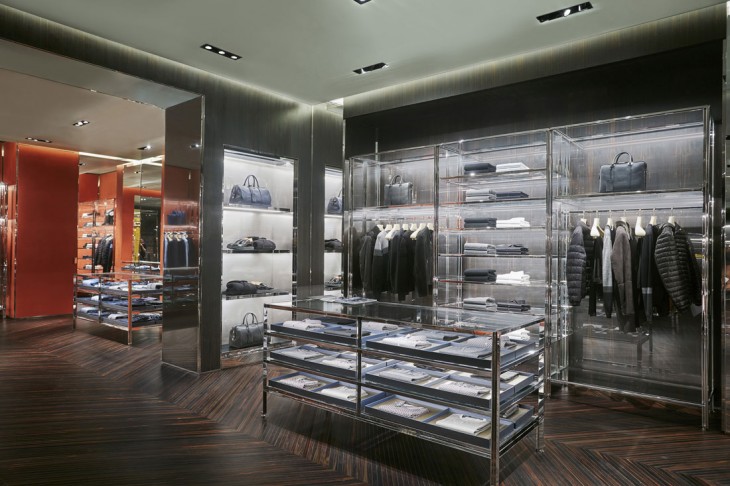
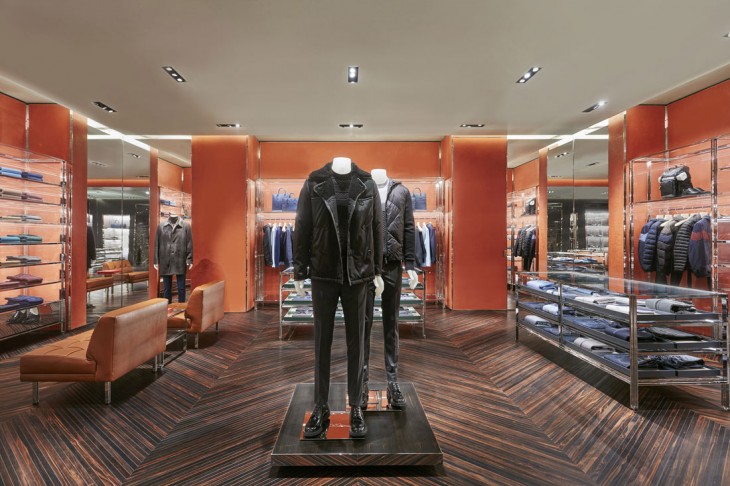
Locatio: ‘Studio City’ Mall, Macau, China
All images courtesy of PRADA – www.prada.com



