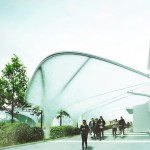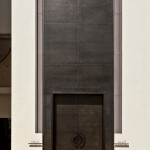
Vito D’Attoma share with us his recent project for an Optical Shop in Bitonto, Bari, Italy. For more images and architects' description continue after the jump:

From the Architects:
The project organizes all the typical functions of an optical shop in a 40 square meter room. The space is divided into three functional areas: one for displaying and selling, another room for view control, and the technical area of the laboratory with the attached services. This sequence of spaces winds along distribution axis that exploits and enhances the longitudinal development of the space.
The project considers the requirements for displaying glasses and the way to propose the sale.
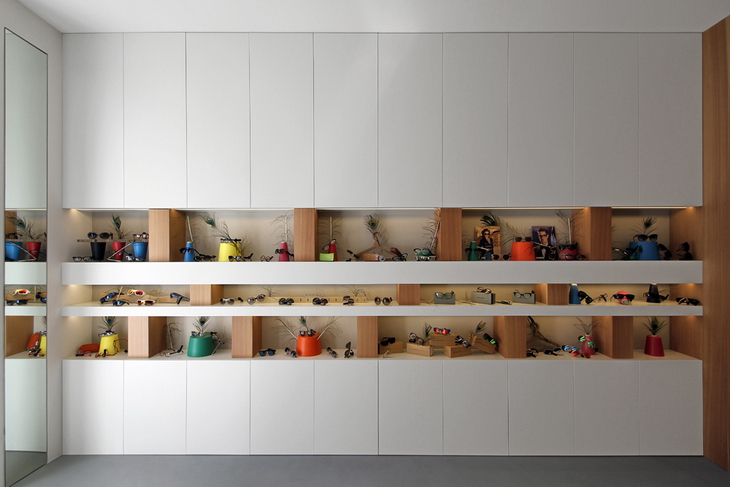
The starting assumption was to avoid a linear, repetitive display system, that is typical of larger, mall-based shops. It was decided to work on a concept that would offer flexibility and variety, using the composition of the exhibition walls to break up the space into virtual section, without renouncing to simplicity and unity. The final solution is that of a display organized around continuous horizontal, overlapping tapes of different heights and set apart by box elements or restraints in white lacquered wood. The tapes are subdivided internally by cross-separators, covered with larch and arranged in successive offsets in different layers.
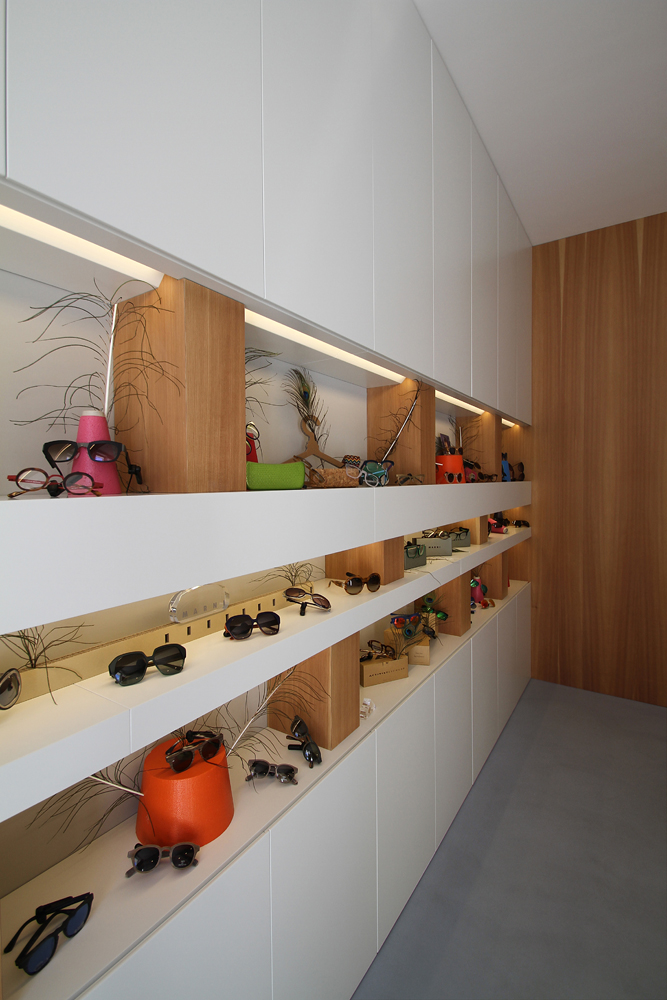

The space for the display and sale is also characterized by the presence of a long counter with seats for customers. The boundary between this area and the adjacent room measurement view is marked by a septum-to-ceiling, covered the same larch, which stands for backdrop.
The space, in its whole, is configured as a result of the joint between simple volumetric elements, each with a unique function and material treatment. Geometrical abstraction is balanced by the use of highlycharacteristic natural materials, such as larch cladding and the concrete floor.
The lighting choices focus on the functional requirements, through a sophisticated integration of lighting within furniture and structural elements, giving an even more decorative air to the suspended lights which provide an aerial counterpoint to the long counter.
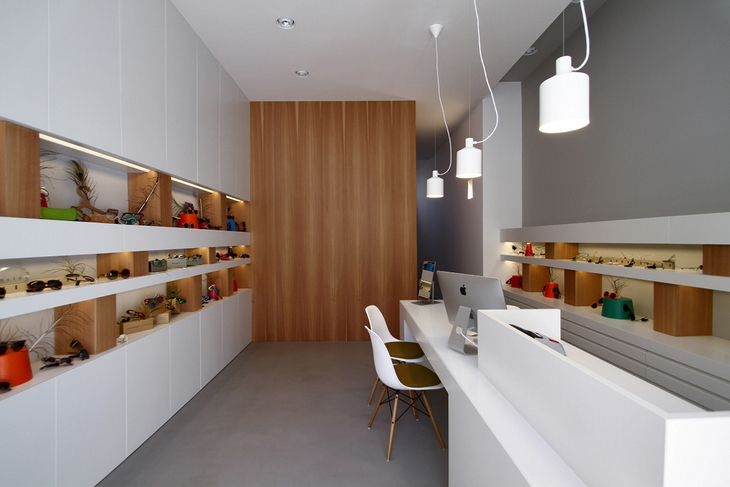
The showcase, in painted iron, is designed as a small autonomous architectural element. An inset, in folded sheet metal, highlights the depth, obtained in art, in order to carve out an adequate exhibition space. The depth allowed to work on different levels: on the rearmost is the input frame, the slender proportions and the upper cladding panel. The display case, instead, is suspended, an independent volume that juts out from the rearmost panel. Inside stands the suspended body of the sign, which clearly takes on the theme of traditional optotype. Everything is characterized by a calibration of solids and voids that gives full space to the transparent surface, allowing introspection from the street and ensuring sufficient natural light.
Project: Optical Shop in Italy
Designed by Vito D’Attoma
Location: Bitonto, Bari, Italy
Website: www.linkedin.com/pub/vito-d-attoma


