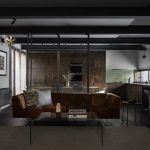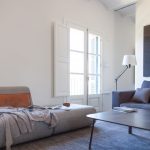
GRT Architects have completely redesigned the interior of a nineteen century building into a comfortable modern office space. Take a look at the complete story below.

When retrofitting buildings constructed in the nineteenth century for new uses, we frequently discover that we need to demolish walls in order to satisfy the requirements of the new occupants. In this particular instance, we came to the conclusion that significantly emphasising the distinctions between existing areas and playing up the separation was the best way to fulfil our client’s goal for a cosy working environment that was created to look more like a home than an office.
GRT renovated the penthouse of a 19th-century structure located close to the Flatiron structure in order to house the headquarters of a fledgling user experience design company. When discovered, the area had been partitioned into three chambers, each of which featured an equally dramatic’sawtooth’ skylight facing north and reaching a height of sixteen feet at its highest point. Within the confines of this triptych, we decanted the many creative office functions.


One enters via a working kitchen that features spacious countertops that are at a standing height and are meant for editing big size printed materials. However, these counters are also ideal for casual eating and parties. A room that is completely dark blue and black with carpet covering the whole floor is seen via an ancient door with textured glass. The area envelops you with an absorbing depth, texture, and acoustic isolation while at the same time showering you with light from the room-sized skylight that is located above. In spite of outward looks, its primary purpose is that of a gathering area for both employees and external customers. In the next office, the milk-gray colour that can be seen on the painted floors continues up to the colour of the bespoke workstation, pin-up board, and shelving that wraps around three walls continually. This provides the company with the opportunity to experiment with various styles of work and cooperation.

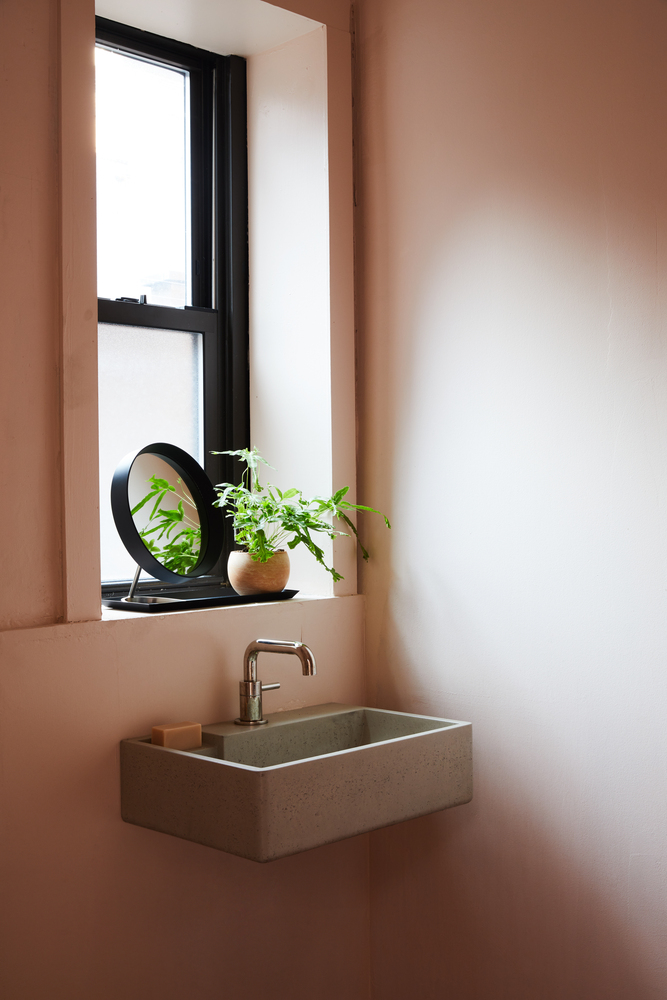

The end result is a collection of unique spaces that are complementary to one another without being carbon copies of one another. The transition from one area to the next was designed to feel like more of a new experience, therefore the openings between the rooms were purposefully kept small. Throughout, the uneven geometries of the existing walls are scribed into the new plywood millwork that is installed. In addition to considerations of aesthetics, the choice of materials was made with economy and convenience of replacement in mind.
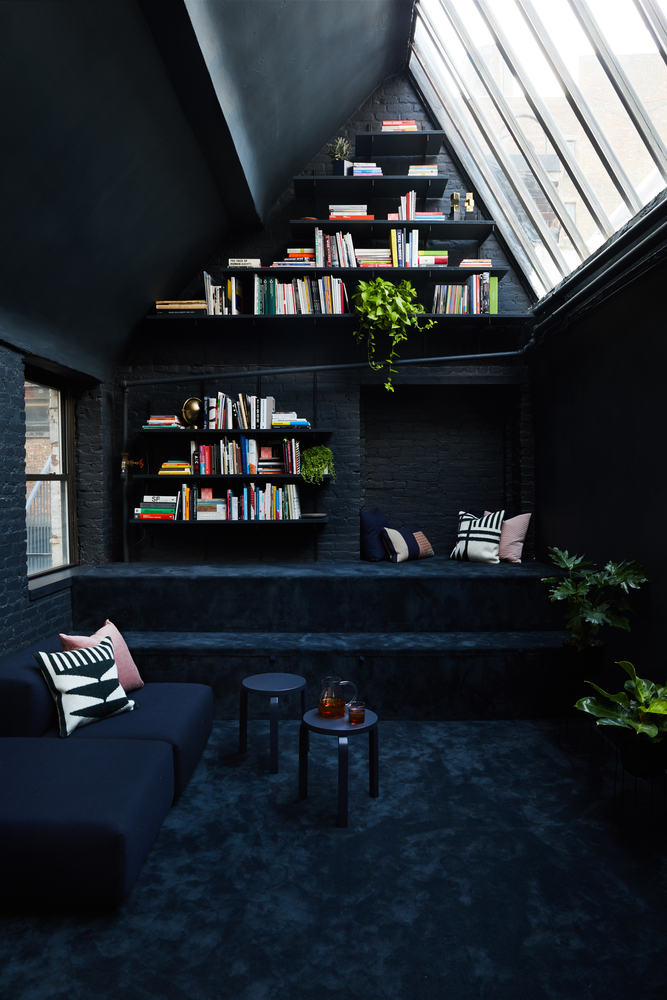

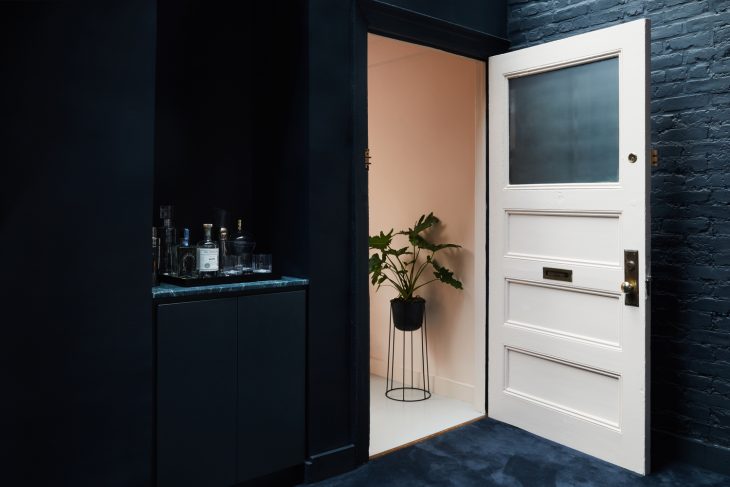
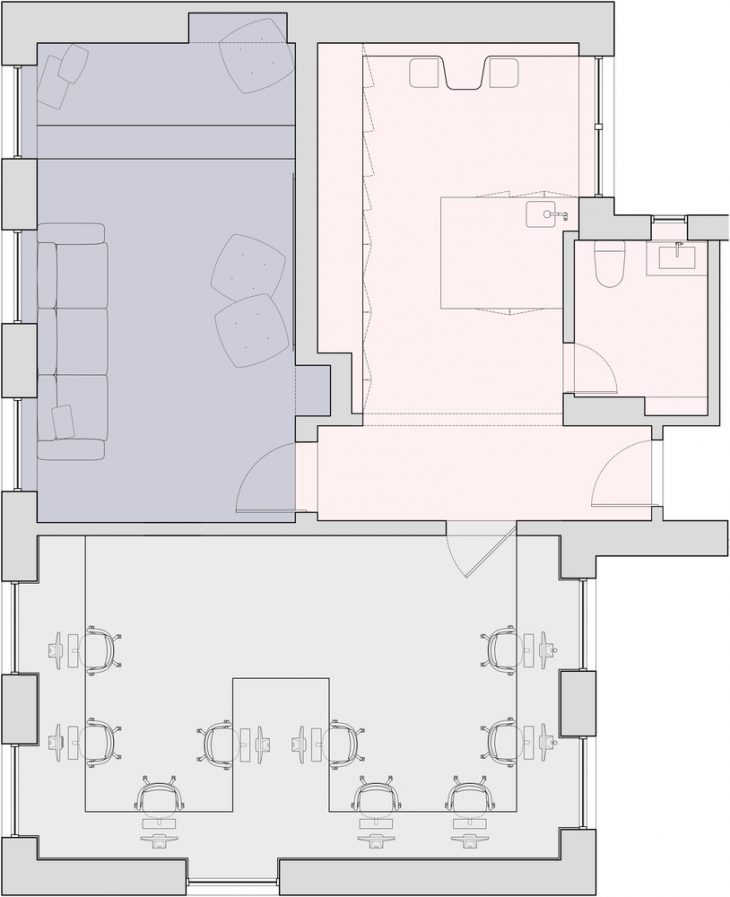
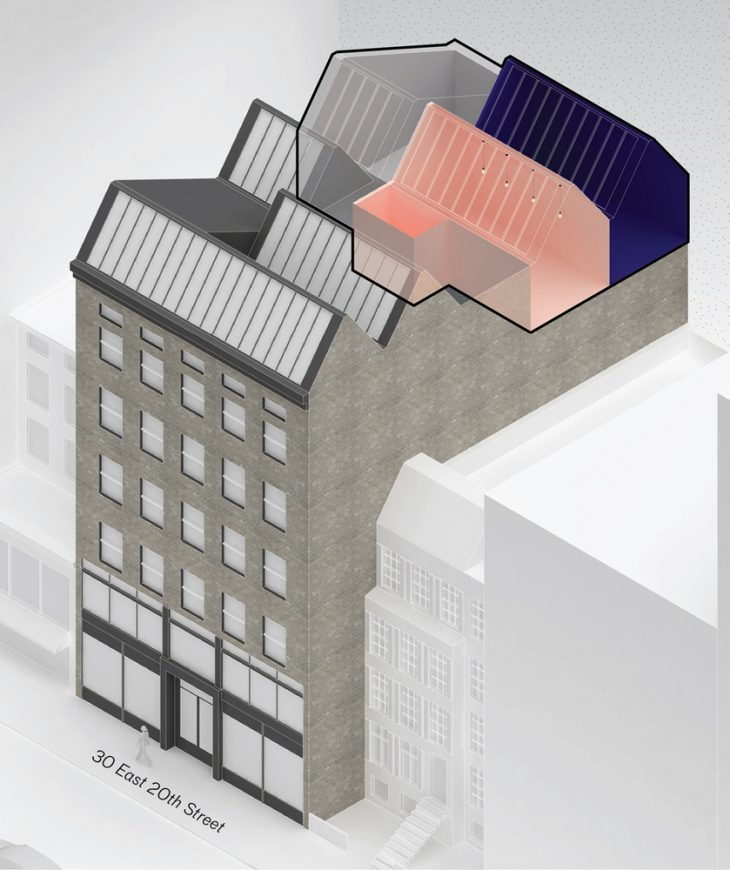
Photography ©Nicole Franzen courtesy of GRT Architects


