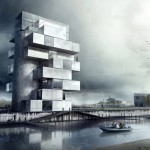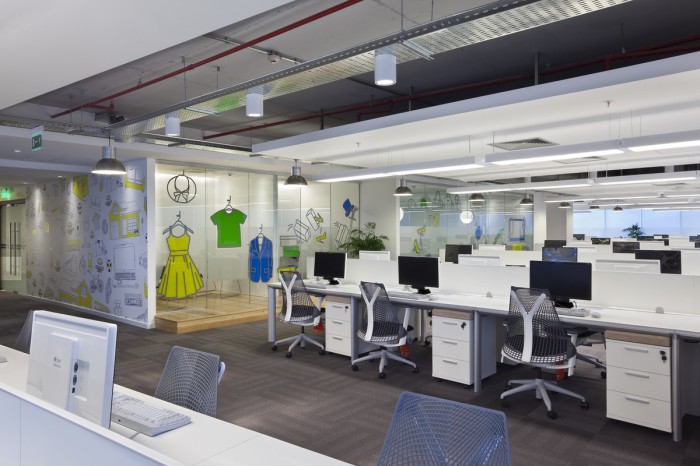
859 sqm office space of Mercado Libre, located in Montevideo, was updated with creative idea of Contract Workplaces architects. For more images and architects description continue after the jump:
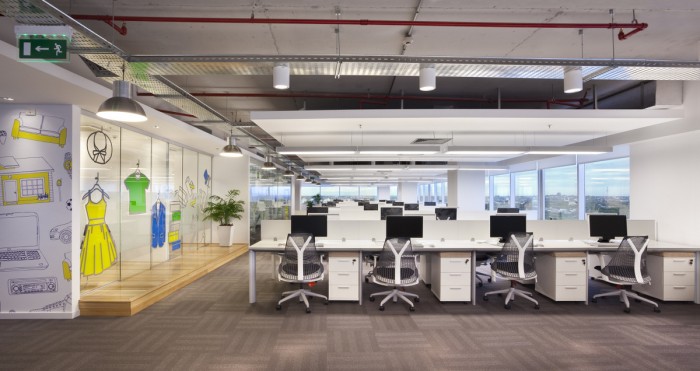
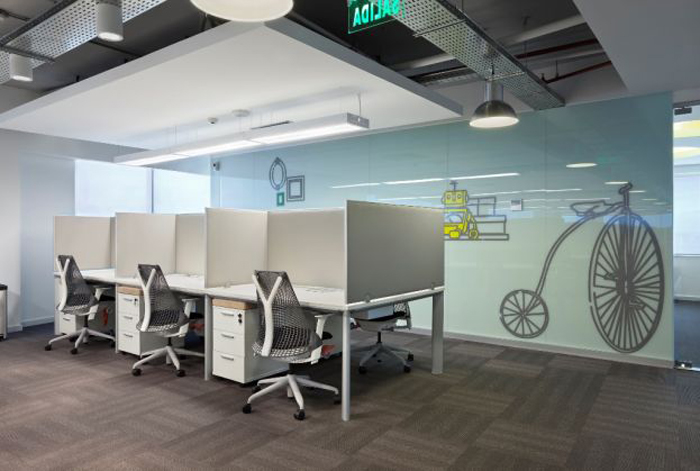
From the Architects:
Mercado Libre Uruguay corporate offices are located in Montevideo spread across two floors. They are connected by a specially design central stairway which increases the vertical interaction between areas. It has 250 workstations, 8 phone booths and 8 meeting rooms equipped with video conference technology. On the 20th floor is the reception, cafeteria, which can also be used as multi functional room, and a boardroom for 16 people, while on the 19th floor is located the area of micro technology, the server room, and training room equipped with multimedia equipment.
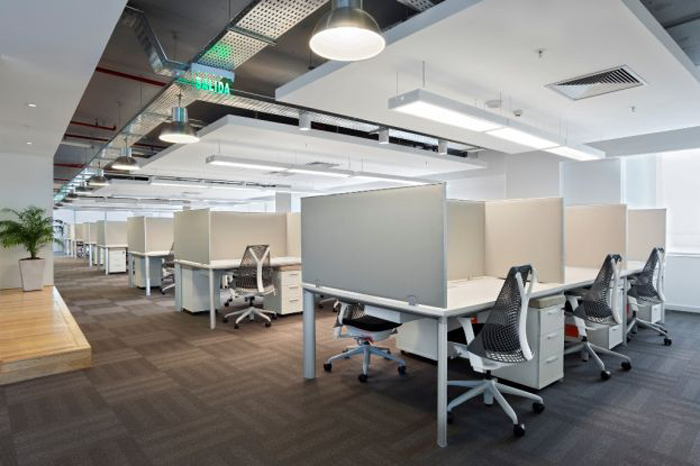
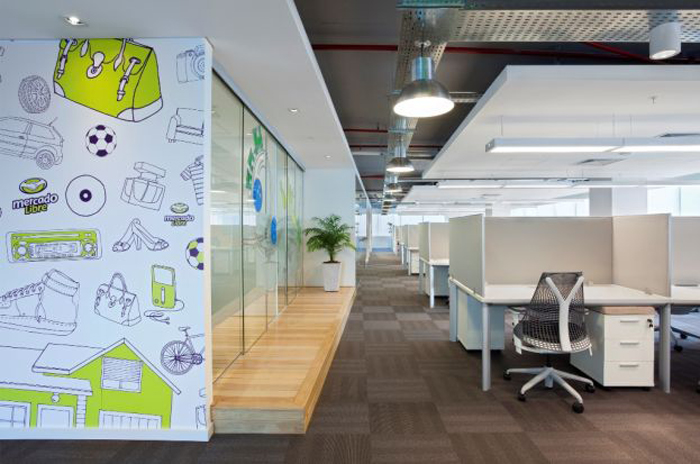
To solve the primary issues, product of “Open Space” concept each floor has been equipped to generate virtual divisions between areas, in accordance with their needs, without losing privacy and confidentiality.
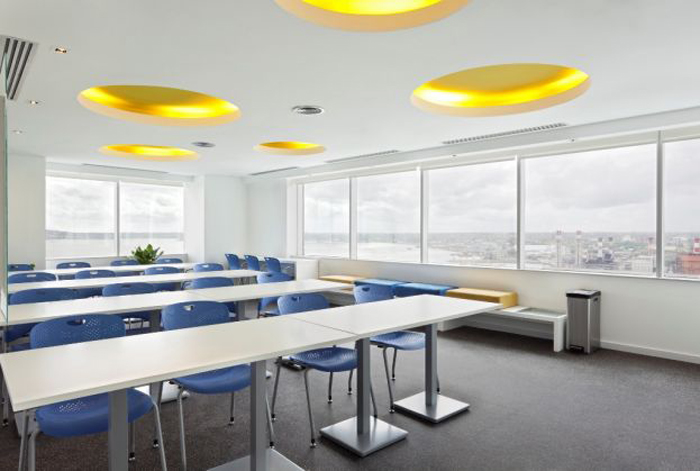
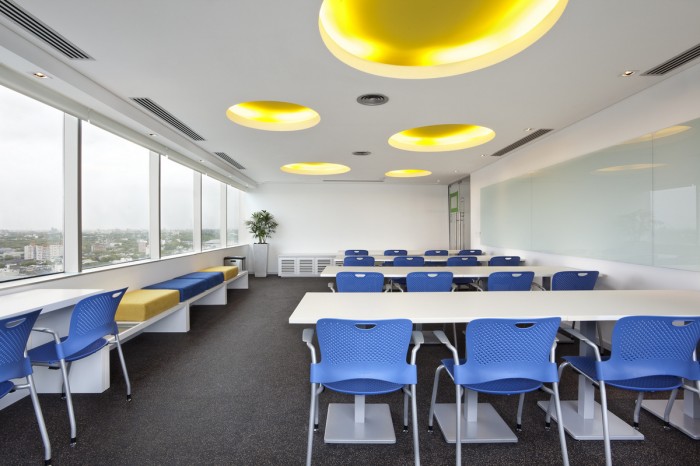
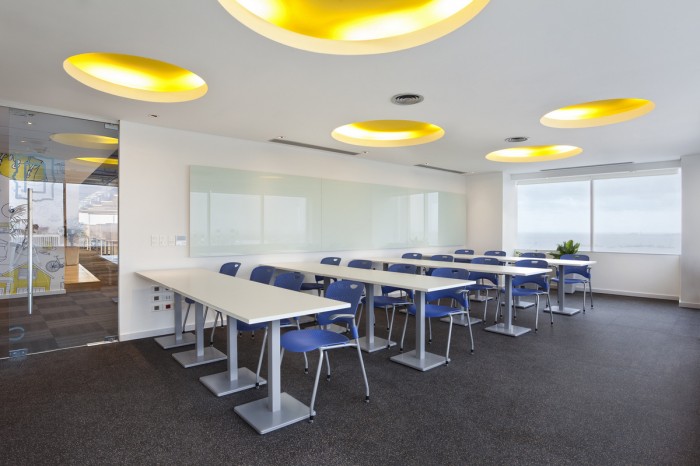
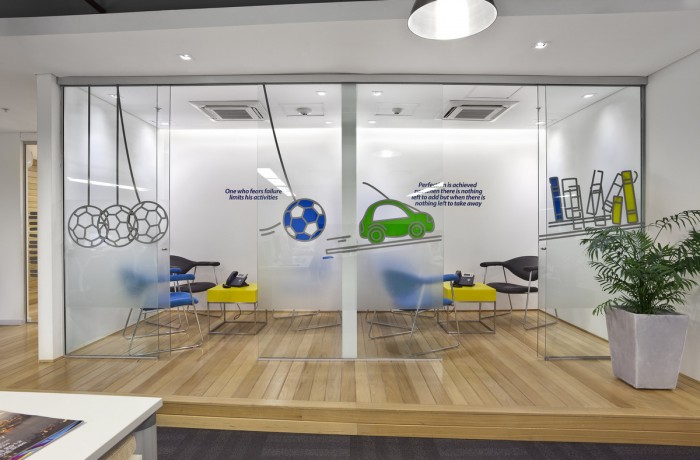
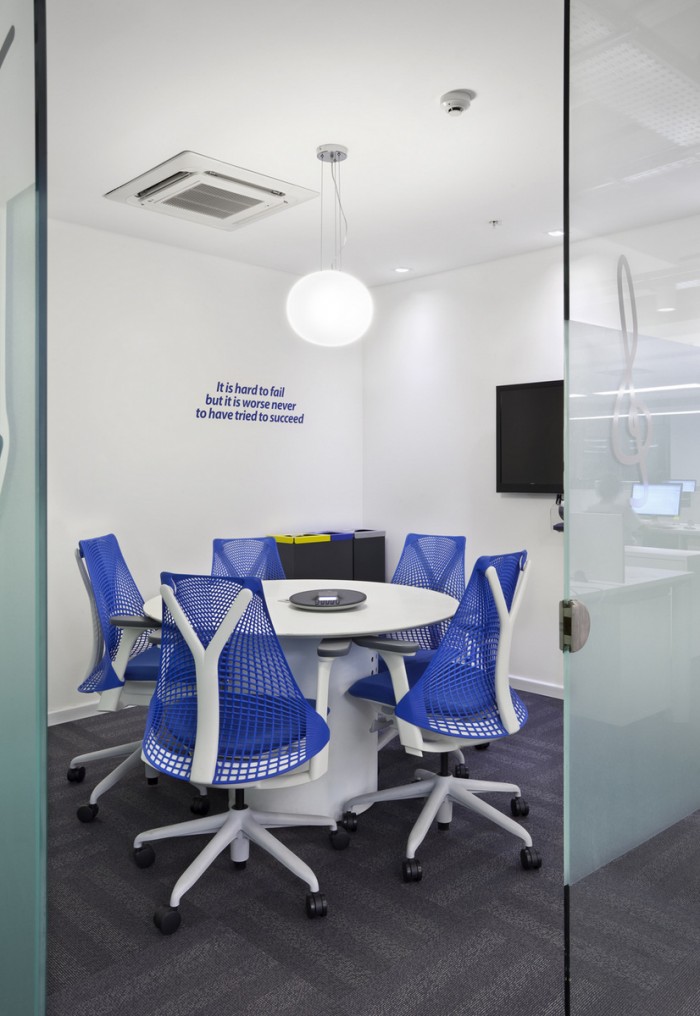
Source Officesnapshots. *
Project: Mercado Libre
Designed by Contract Workplaces
Area: 859 m2
Location: Montevideo, Uruguay
Website: www.contractworkplaces.com


