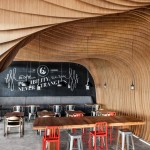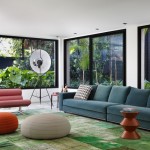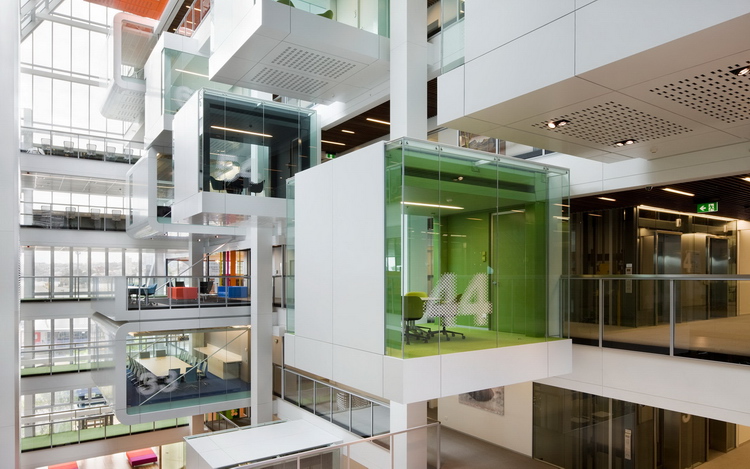
Woods Bagot worked collaboratively with Clive Wilkinson Architects, and used research on activity-based working by Veldoen and Company, to create Macquarie’s new Sydney workplace at One Shelley Street.
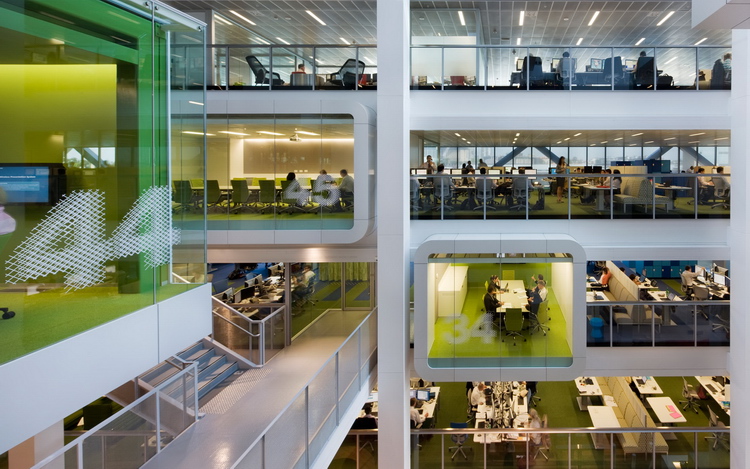
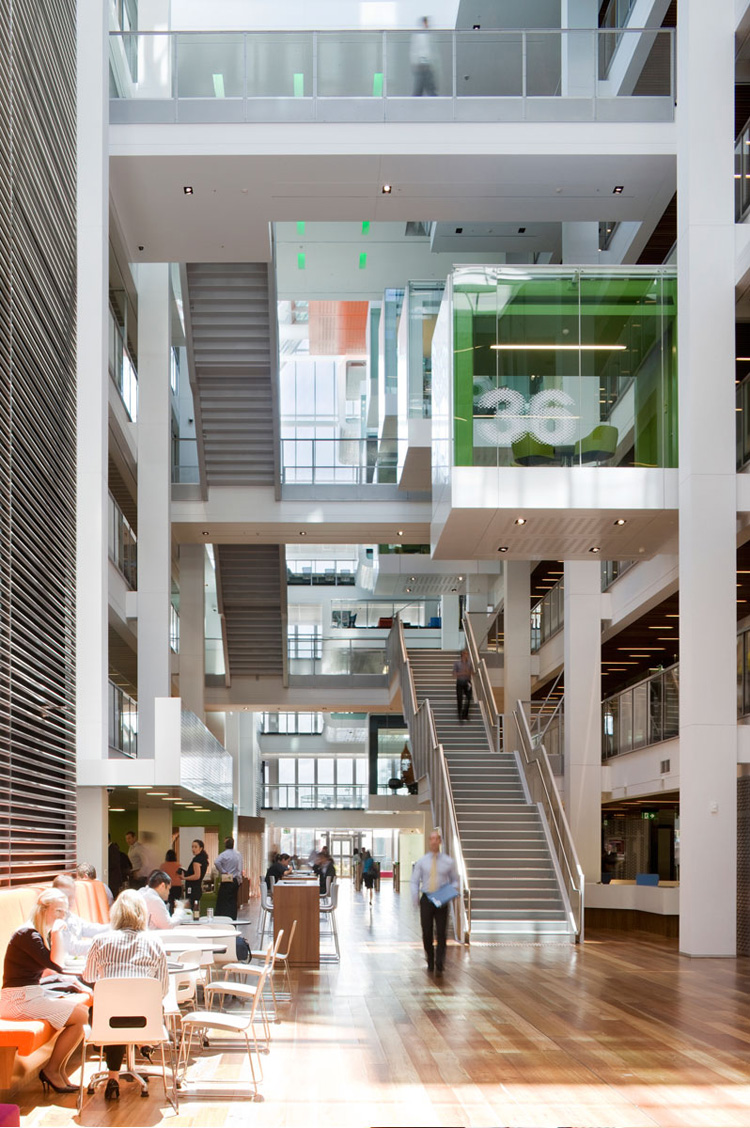
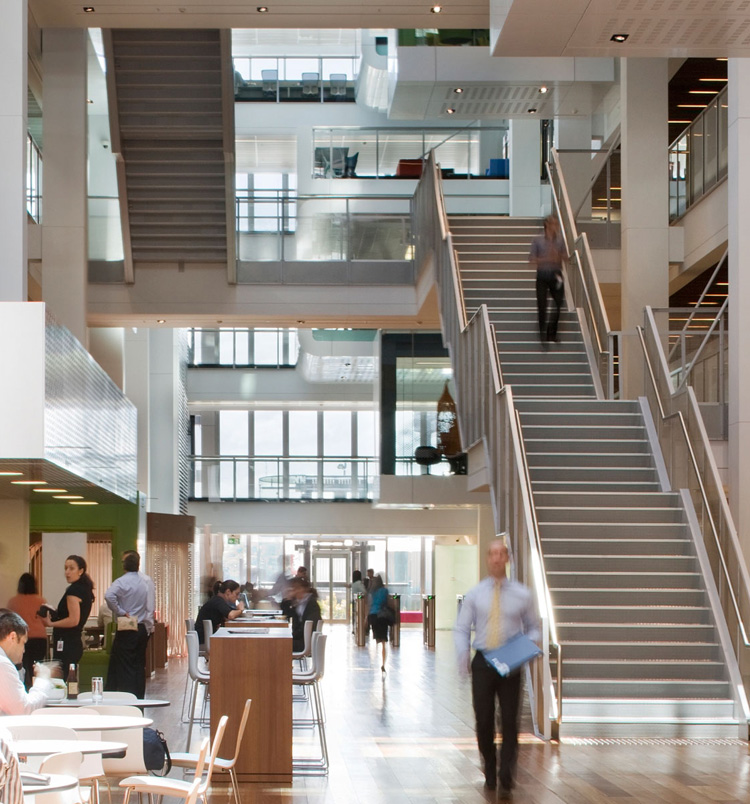



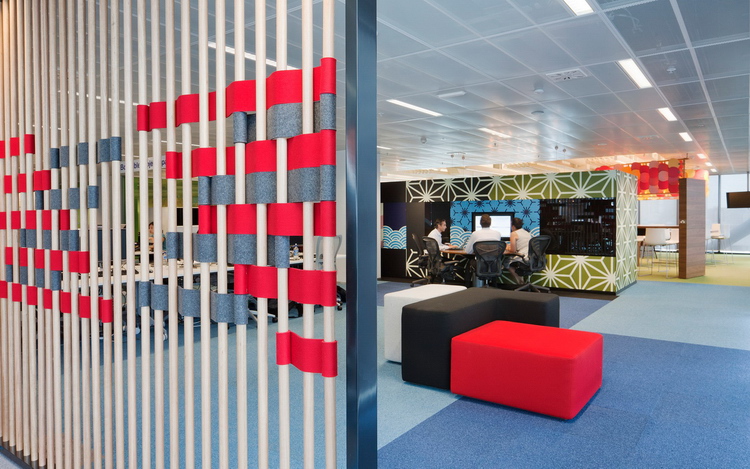
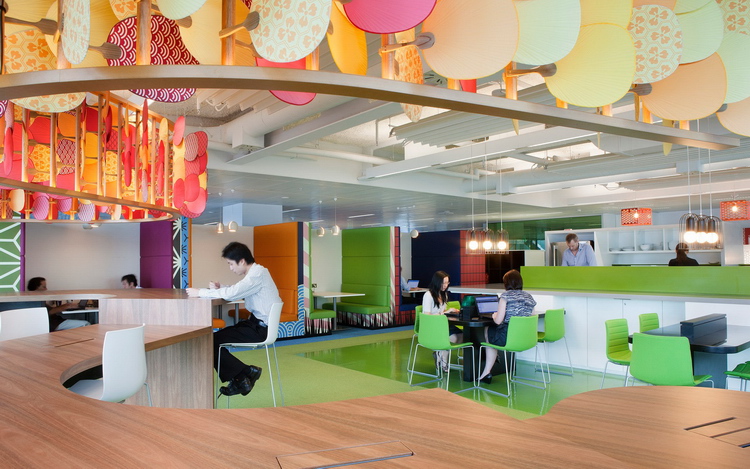
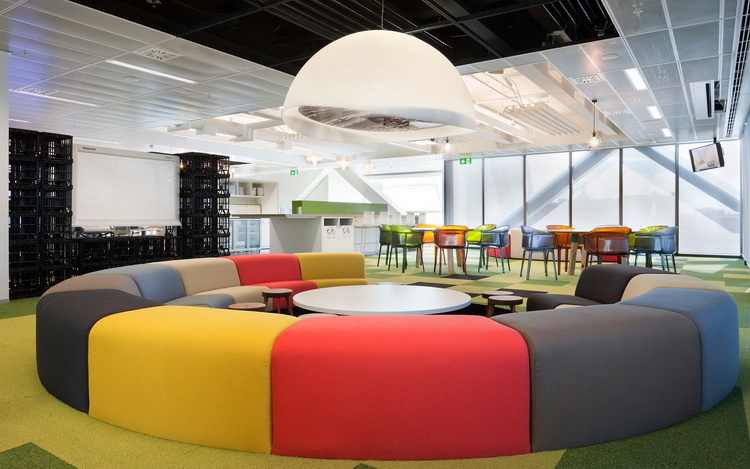
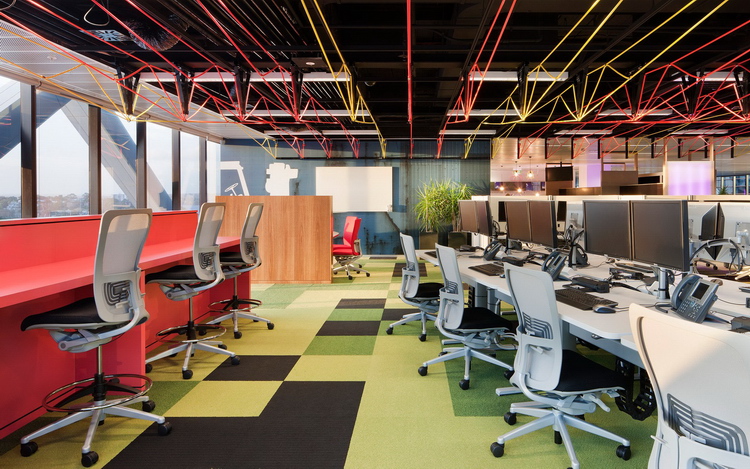
From the Architects:
A radical, large-scale design was implemented, leveraging mobility, technology, transparency, multiple tailor-made work settings, destination work plazas, and carbon neutral systems. The result is part space station, part cathedral and part vertical Greek village.
The Main Street on Level One offers communal spaces that are highly conducive to corporate and philanthropic events and includes a café and dining areas. Within the office floors, plazas were modelled after collaboration typologies – such as the Dining Room, Garden, Tree House and Coffee House – encouraging cross-pollination among business groups through spontaneous encounters.
In this new environment, no occupant has an assigned desk. Rather, employees are provided with a variety of spaces, allowing them to perform specific tasks in tailored work settings. This design philosophy encourages increased collaboration and a more productive mode of working.
A subsequent extension into Level 08, the Lounge, and Level 09, the Art House, by Woods Bagot continued the same philosophy while allowing a more contiguous working space and larger neighbourhoods.
Project: Macquarie Group Offices
Designed by Woods Bagot, Clive Wilkinson Architects
Photography by Shannon McGrath
Location: Sydney, Australia
Website: www.woodsbagot.com


