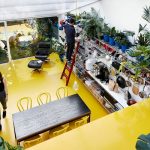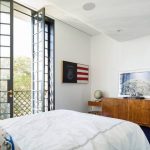
Located in a former general store, the la SHED architecture practice emobodies tradition of the loocation in Montréal (Canada) while adopting a resolutely contemporary take shaped in the image of the company.
The workshop and the adjacent meeting space are completely open and fully visible from the street, thus exposing the work of the architect to the passers-by. Halfway between a desk and a shop, space redefines the classic architectural practice. In the center, the original structure of the building is highlighted in fluo. On one side, there is a large white volume containing the meeting room, the kitchen area and the stationery. On the other hand, the central volume is cut out in a hardware library recalling the displays of the general store and allowing the light to pass to the meeting room, isolated by a wall of frosted glass.
RELATED: Find More Inspiring Interior Design Ideas
Together, the wood paneling, the trestles of the tables, the fixtures and the choice of accessories give the workshop a relaxed, collegial and sought-after atmosphere.
Discover more of the space:
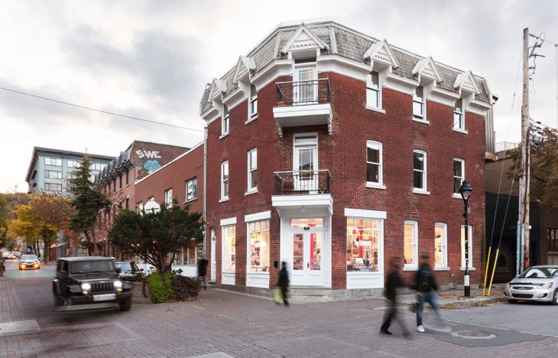
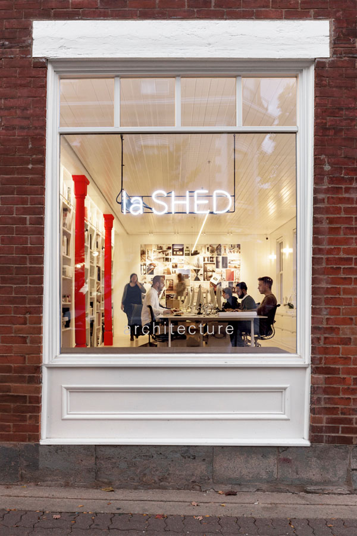
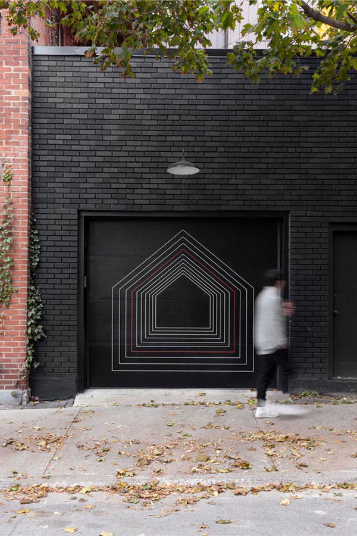
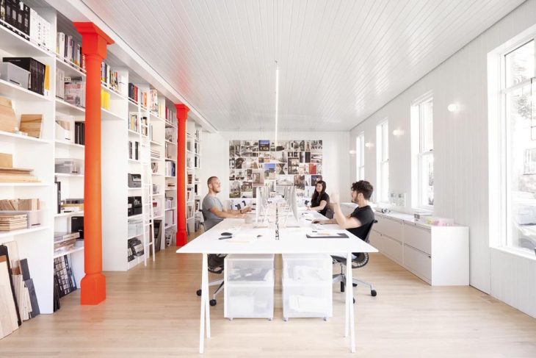

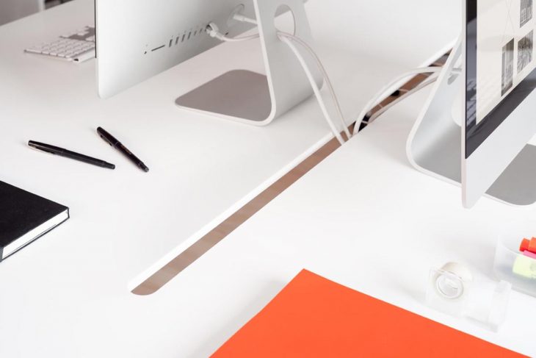

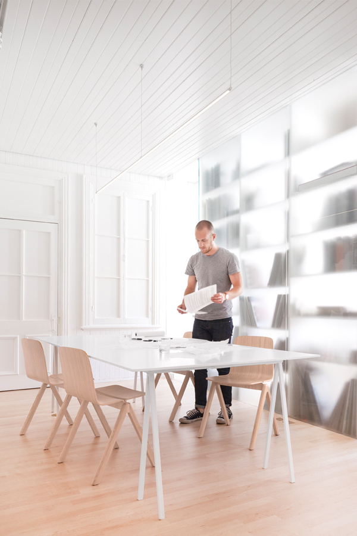
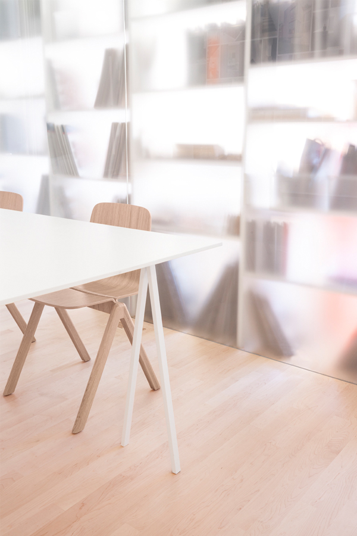

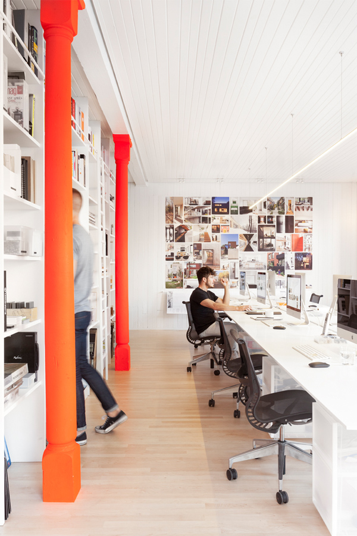
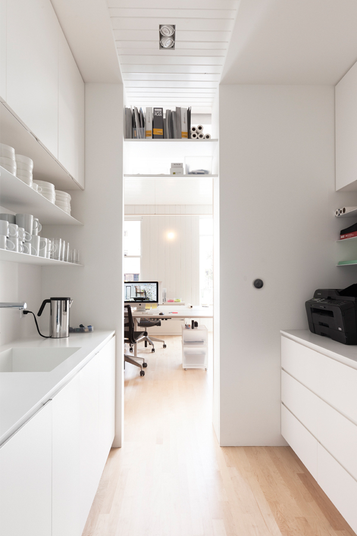
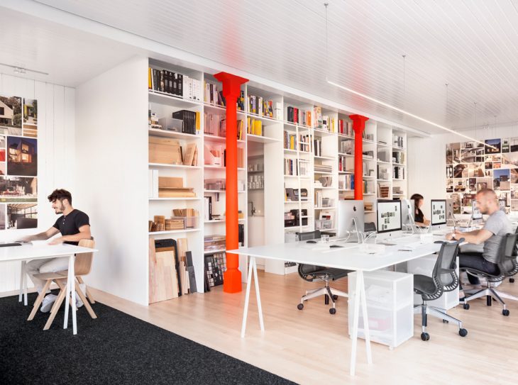
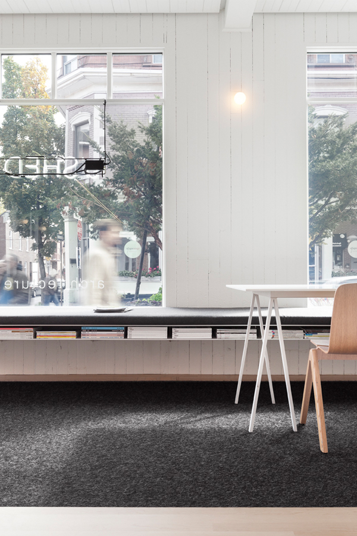
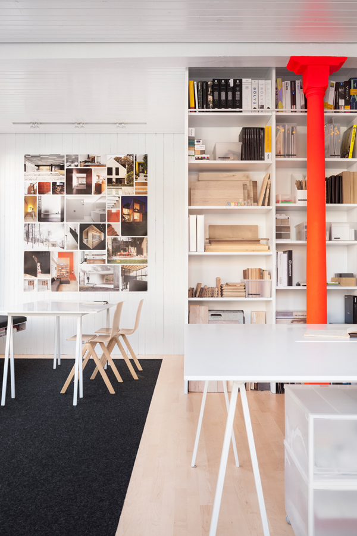
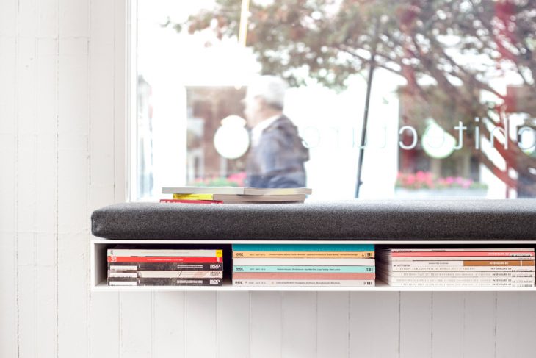
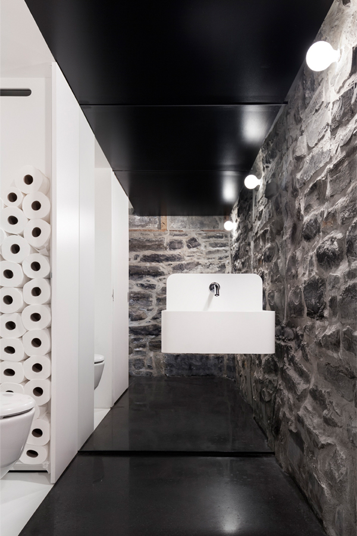
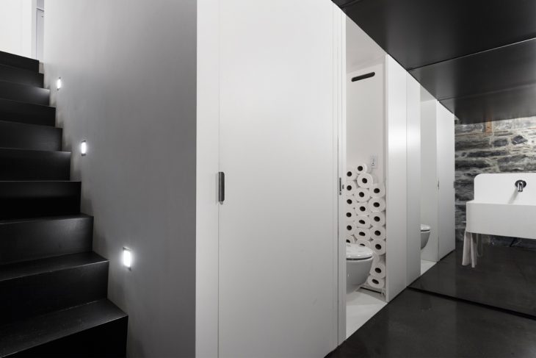
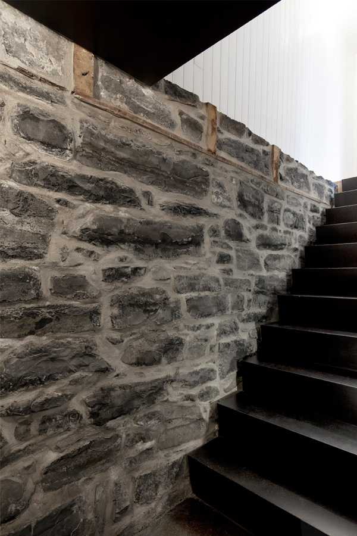
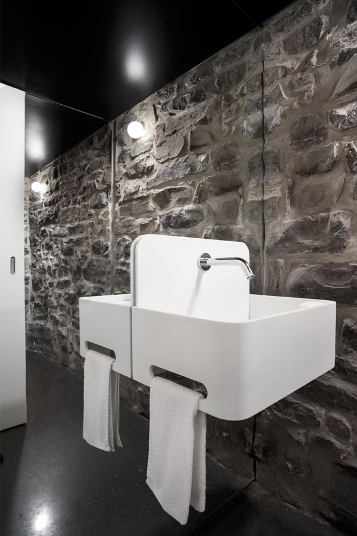
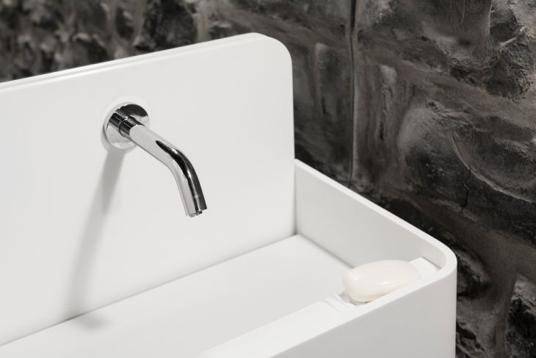
For more work by la shed architects visit www.lashedarchitecture.com.


