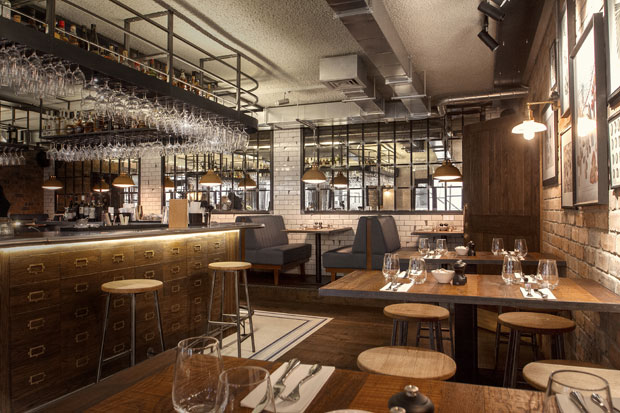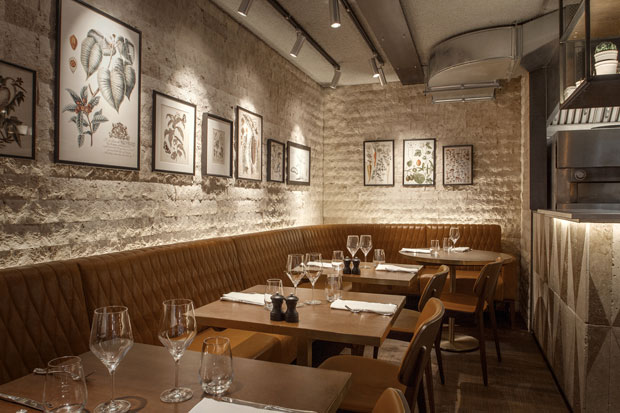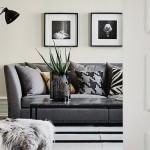
An eye-catching industrial take on an Italian Restaurant in London coming from the studio of B3 Designers who shaped the interior of this newly open hotspot. For Canto Corvino the architects took on the warehouse sentiment and the trading history of the Spitalfields area mixing it with the idea of Italian craftsmanship.
The main dinning area of the restaurant features a commanding theatrical kitchen with cut stone tiles to create a bold triangular pattern to the front, allowing diners to view the chefs at work in the kitchen. The dining space is dressed with stained oak tables tops with brushed brass trims and base and a banquette with a unique and elegant cross-stitch pattern to the rear of the area. Quaint doll chairs are used throughout the space with leather upholstery in a burnt orange and tan colour. The walls adjacent to the seating booths in the restaurant have been adorned with white metro tiles that were cracked at random to give a degree of authenticity to the post occupancy factory aesthetic. This is married with the blackened steel framing that houses the antique mirror frames set to factory window dimensions, the effect of which reflects light pouring in through the shop front, giving the restaurant a lightness despite its heavy finishes. The central bar is rich with the fabric industrial factory theme with its machine-like blackened steel over the bar that houses both wine bottles and glasses. The bar frontage is made of reclaimed distressed timber with false draw frontages – this pays homage to the vast oak cabinets in old factories where threads, needles and other trinkets would have been kept. The flooring in the bar area is an arrangement of cross-sawn dark oak boarding juxtaposed against a square mosaic tile pattern surrounding the bar. Elegant, steel and elm barstools dress the bar and the light elm top of the seats injects some energy in contrast to the surrounding dark finishes. The screen enveloping the staircase down to the Cellar and Private Dining Room is a striking feature marrying the ground floor and the basement. The blackened steel frame creates a skeleton while the decorative mottled glass sits between panels of toughened glass in a glittering pattern. A teardrop pendant cluster hangs above the stairwell adding the finishing touches to this striking feature. A wine cellar runs the length of the wall in the Private Dining Room, with large heavy looking steel doors, which also features seating for 24 on custom-built tables. – from B3 Designers
Canto Corvino is located on Artillery Lane in Spitafields, East London. It is the third address from the team behind the successful Manicomio restaurants and Head Chef, Tom Salt. Discover more of the design after the jump:








For more projects by B3 Designers head over to www.b3designers.co.uk.



