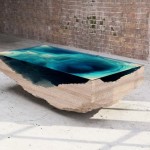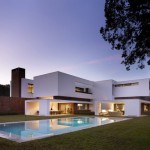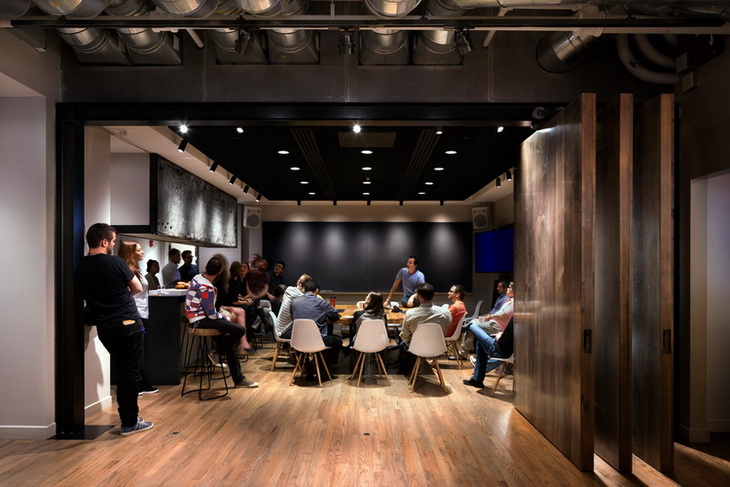
After rapid growth, ICRAVE, a New York-based experiential branding and design firm, made the move to an 8,000 square foot studio with the intention of really making it their own. The space, designed by the ICRAVE team itself, goes beyond the notion of an open plan office – it is designed specifically to foster ICRAVE’s immersive, collaborative culture.

From the Architects:
The design process was a collective effort of the entire ICRAVE studio. Dream sessions were held to harvest ideas, where team members examined different areas and said, “Now, what if we could have…,” giving everyone a chance bring their ideas to the table. Among those options, ICRAVE then crowdsourced the best solution for each micro-environment, and created a one-of-a-kind office. The result is a truly collaborative office space that fosters employees' creativity, interaction and inspiration.
The reception desk doubles as a DJ booth, and the entrance plays host to archery matches. The conference room features large monolithic doors that swivel 360 degrees to open and close the space as needed. The kitchen and conference room are separated by a chalkboard that can be raised to create bar seating next to the kitchen or lowered to be used in meetings. The studio is entirely open, so everyone can sit and work together. The owner and principal of the firm sits in the middle of the work space among the rest of the employees, to ensure he is at the center of activity and can maintain a collaborative work environment among the designers. The yellow cork board behind every work station serves both as soundproofing as well as a surface for employees to pin ideas and inspiration. Work surfaces and stools are placed everywhere in the office to encourage collaboration and impromptu meetings.
One-of-a-kind Entrance/Reception: The reception, which has a high-top conference table, couch, and bookshelf, was designed to feel more like a hotel lobby rather than a typical office reception area. The space can be used for anything, from client meetings to interviews, or company parties. The reception desk even doubles as a DJ booth where the entrance also plays host to archery matches.
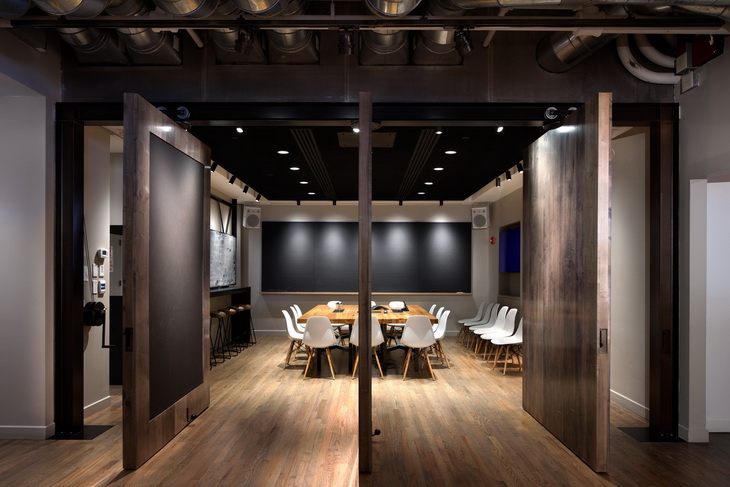
Conference Room: The space is broken down into sections that can be opened or closed, depending on the team’s needs. Custom sink walls and monolith doors are movable, to open the space up for bigger meetings or close it off for smaller ones. Even the chalkboard between the kitchen and conference room can be lifted by a pulley to connect the two spaces.
Eliminating the Corner Office Concept: The owner and principal of the firm sits in the middle of the work space among the rest of the employees to ensure he is at the center of activity and is there to maintain a collaborative work environment among the designers.
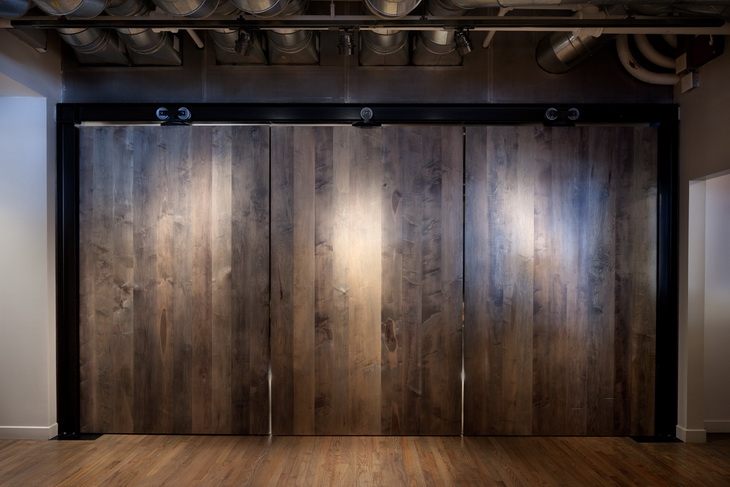
Flexible Workspace: ICRAVE’s conference room features large monolithic doors that swivel 360 degrees to open and close the space as needed. The kitchen and conference room are separated by a chalkboard that can be raised to create bar seating next to the kitchen or lowered to be used in meetings. Break out spaces are uniquely positioned throughout the open studio to encourage employee interaction and collaboration.

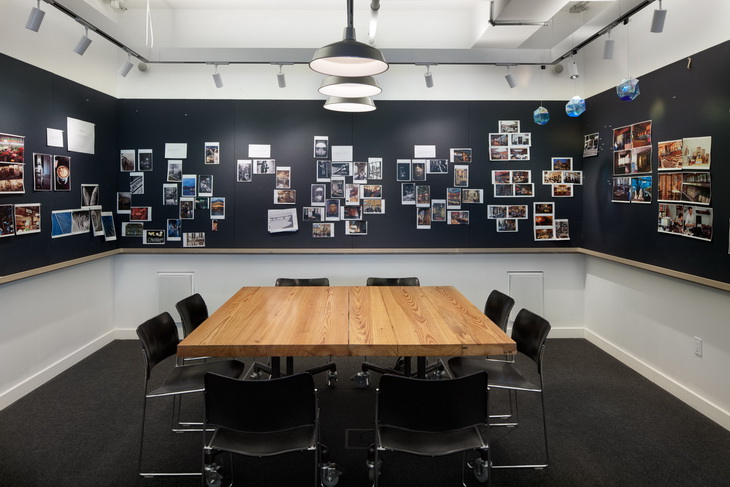
ICRAVE Founder's Office: The owner and principal of the firm, Lionel Ohayon, sits in the middle of the work space among the rest of the employees to ensure he is at the center of activity and is there to maintain a collaborative work environment among the designers.
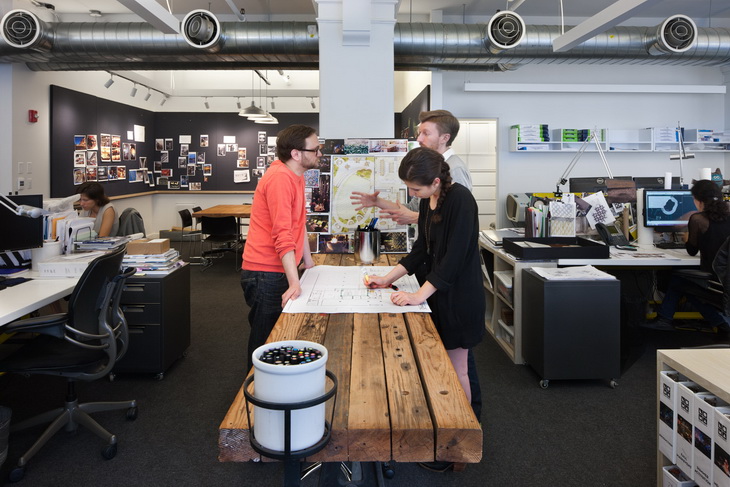

Studio: The studio is entirely open, so everyone can sit and work together. The yellow cork board behind every work station serves both as soundproofing as well as a surface for employees to pin ideas and inspiration. There are work surfaces and stools placed everywhere in the office to encourage collaboration and impromptu meetings.
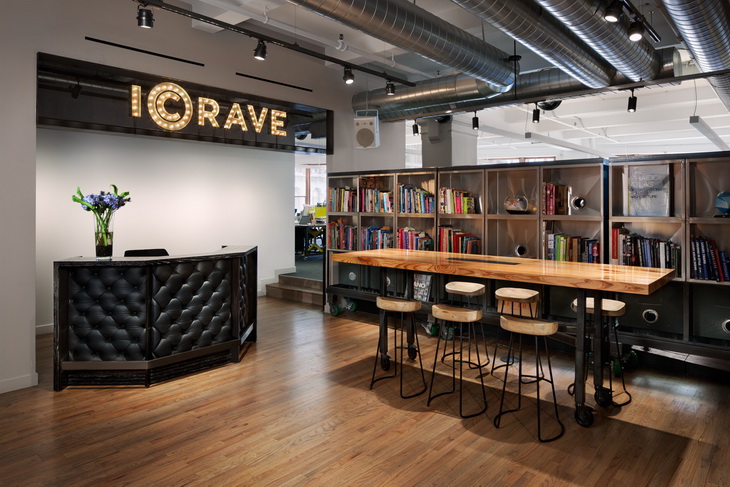

Library: The ICRAVE library houses hundreds of samples, where both designers and clients can view materials in natural light.

The Crit Room: Inspired by an architectural school environment, ICRAVE's Crit Room is a space where design teams can pin up their work for other designers to look at. "The whole office is like a gallery that way – you can't be here and not see other projects," says Lionel Ohayon of ICRAVE. "You're going to see them and by seeing them you'll ask questions, and it'll lead from one project to another. That's a really important part of the process here."
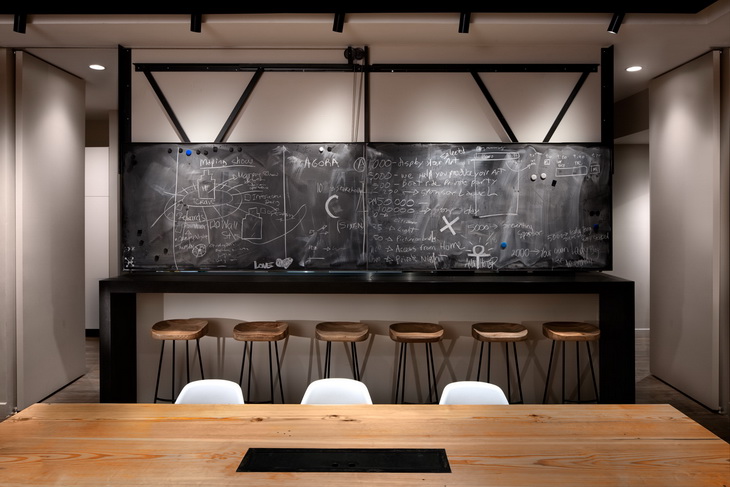
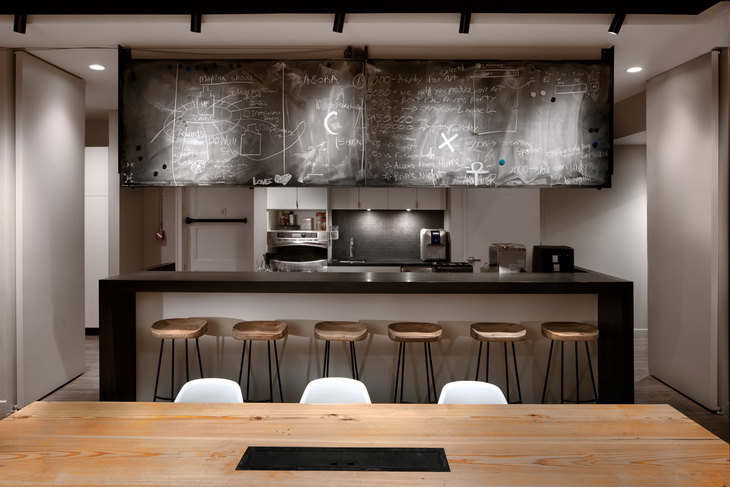
Project: ICRAVE Offices
Designed by ICRAVE
Location: New York, USA
Website: www.icrave.com


