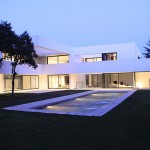
Architects from Maxwan practice have redesigned a small, private space of House G located in Geldermalsen, country of tulips and wooden shoes, The Nederlands.









From the Architects:
Our clients had bought an old barn on a beautiful 2ha site bordering the river Linge. We were asked to help realize their dream of a large kitchen living room where they could relax, entertain friends and organize wine tasting sessions for their customers.
In the past, the previous owners had already realized an extension by simply extruding the high barn, adding 10 meters, in two floors.
At our first visit we found the house difficult to inhabit. Most strikingly, virtually no relation existed to the beautiful landscape surrounding the house. All façade openings were too small, in the wrong place, or both. We proposed to invert the layout of the house, moving the offices and storage space to occupy the recent extension and the private spaces to the old barn. A large slit was cut into the barn roof to bring in light. The final touch was a large piece of furniture that would serve as kitchen, storage, stairs and library all at once.
Project: House G
Designed by Maxwan
Design Team: Larraine Henning, Rene Sangers, Harm te Velde, Franziska Wien
Partner in Charge: Hiroki Matsuura, Rients Dijkstra
Area: 120 sqm
Photography: Filip Dujardin
Location: Geldermalsen, The Nederlands
Website: www.maxwan.com



