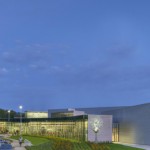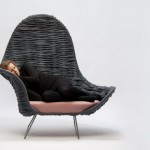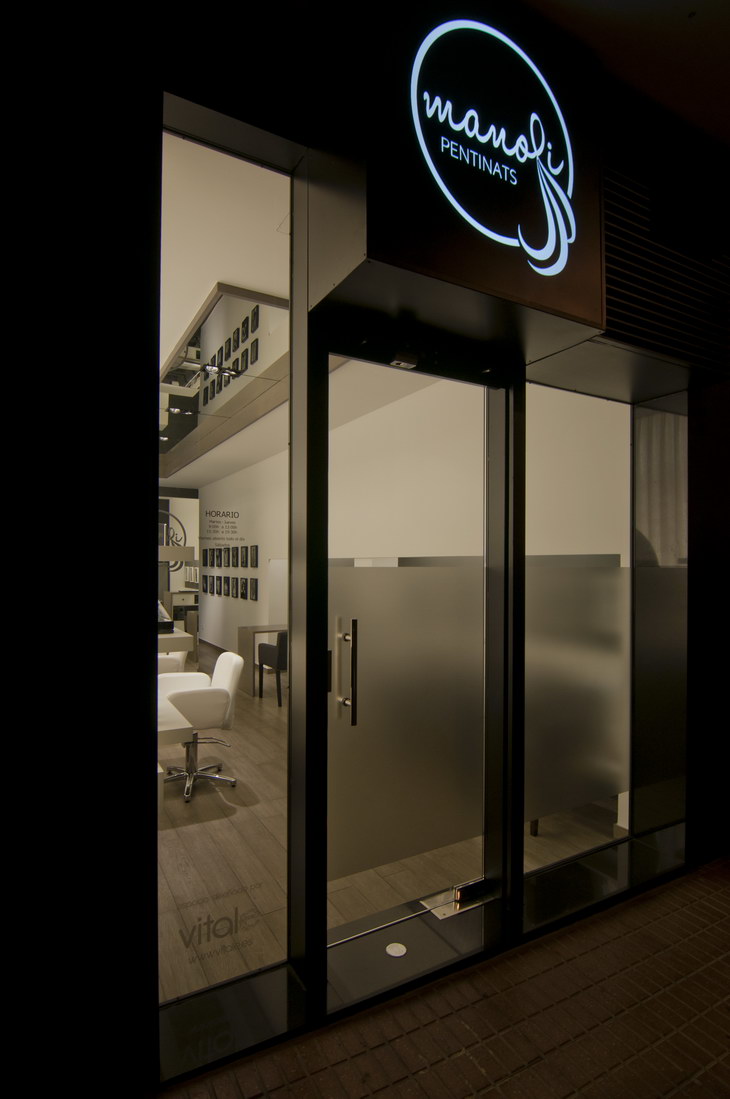
A space breathing feminine and seductive atmosphere, generating a positive attitude, confidence and tranquility in a natural and comfortable climate is certainly a modern hair salon. This is the starting point for the design of the brand and the interior of a business oriented aesthetic care and hair treatment which was conducted by the Estudio Vitale.
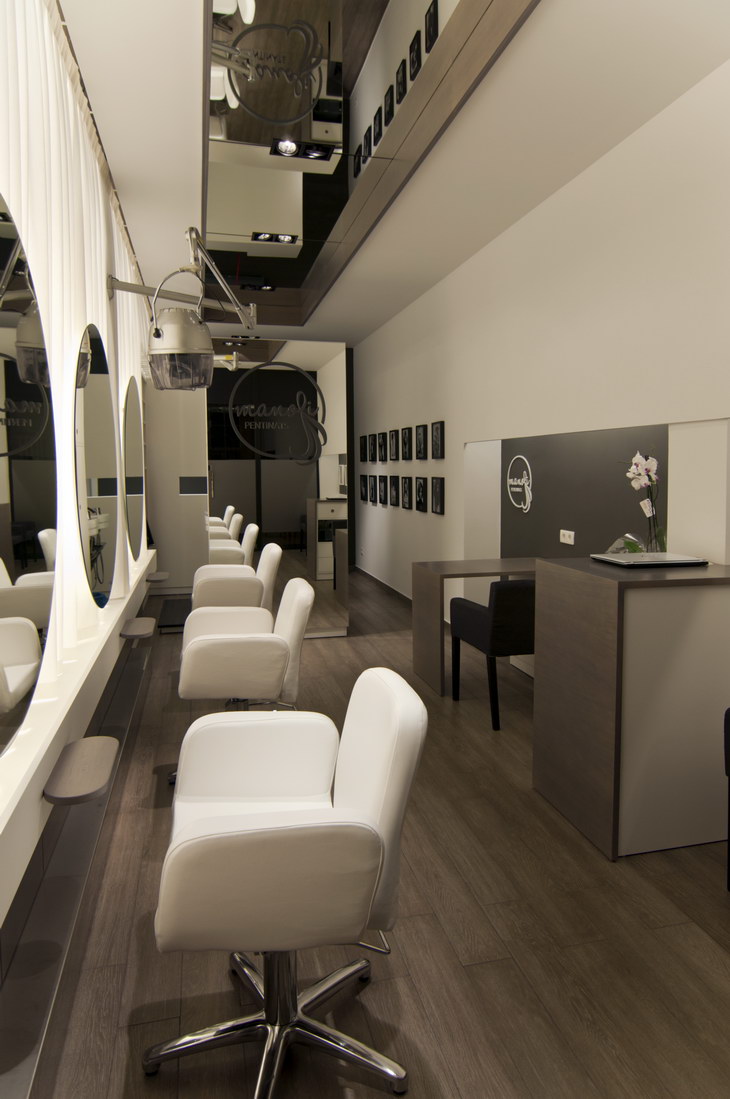
From the Architects:
Breathing feminine and seductive atmosphere, generating a positive attitude, confidence and tranquility in a natural and comfortable climate. This is the starting point for the design of the brand and the interior of a business oriented aesthetic care and hair treatment.
The project updates a hairdresser salon of 30 m², optimizing storage areas and providing an adequate lighting so necessary in this kind of spaces related to aesthetics.
Establishment´s design evokes the traditional female dressing table through a set of mirrors that extends the space and a large backlit curtain that becomes a large lamp. This provides a warm natural light, ideal for the needs of the salon. Storage areas and exposure are integrated into the spacial volumetry.
Storage and exposure areas are integrated into the main volume of the space. Part of the furniture has been matched in tone to porcelain tile floor (which recreates the warmth of cypress parquet) in order to get balance and visual cleanliness.
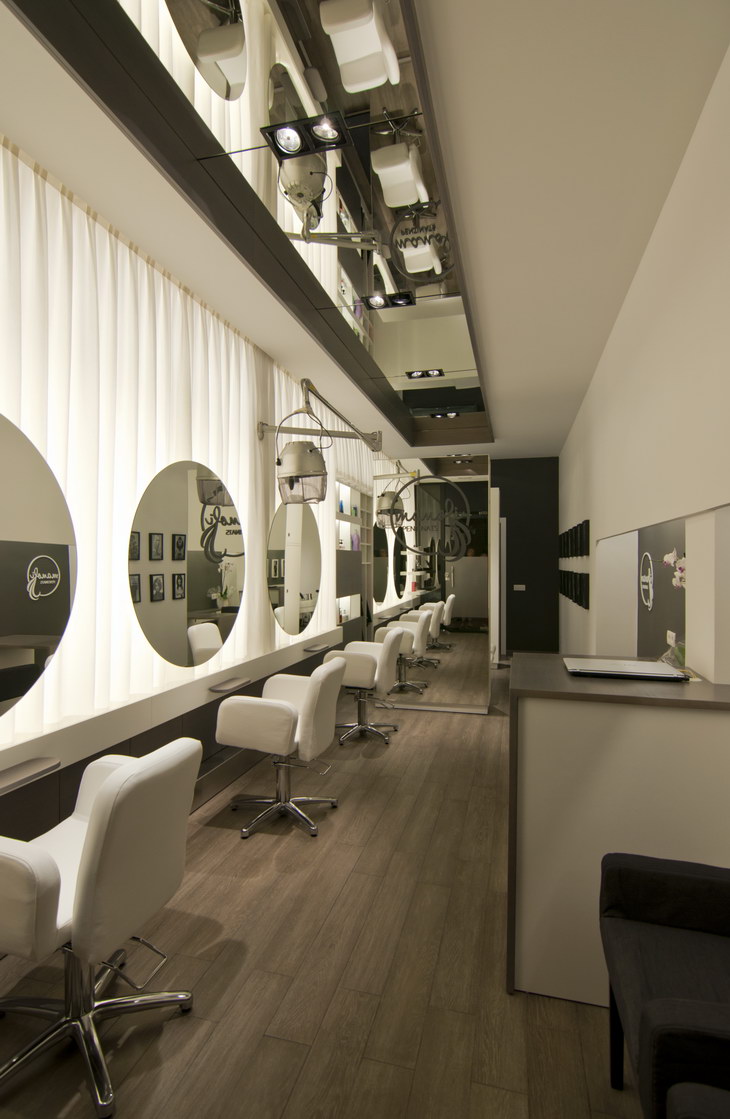
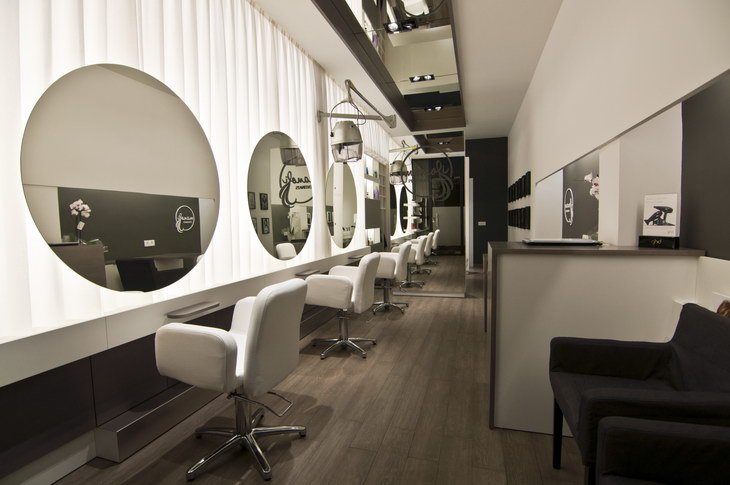
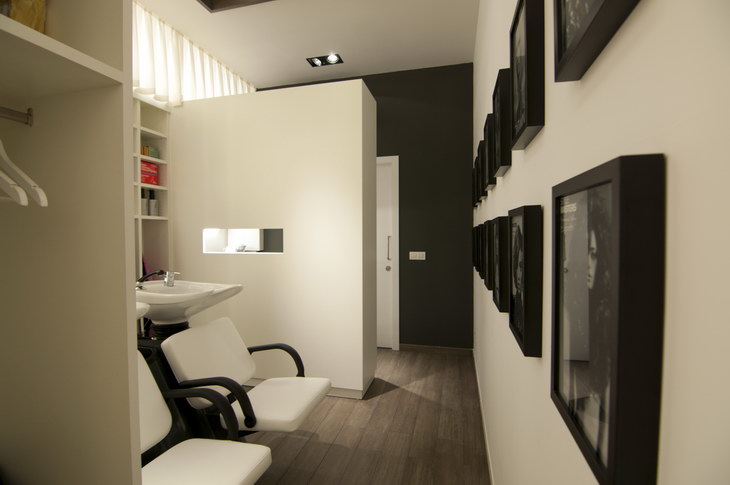
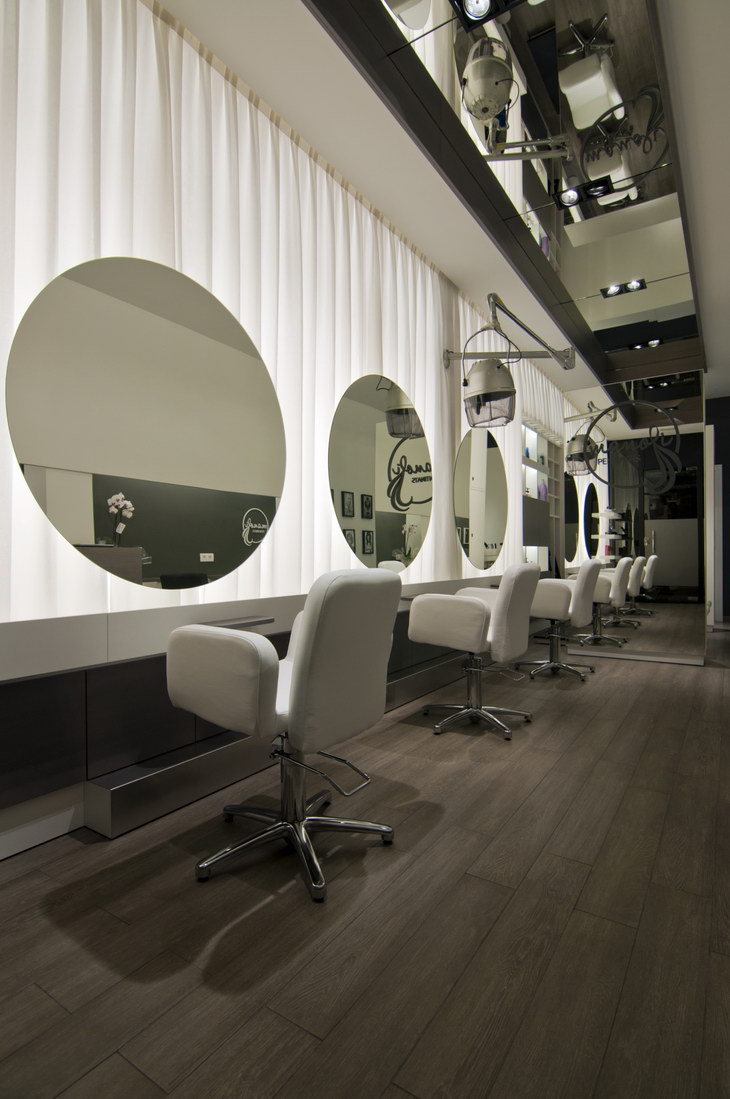
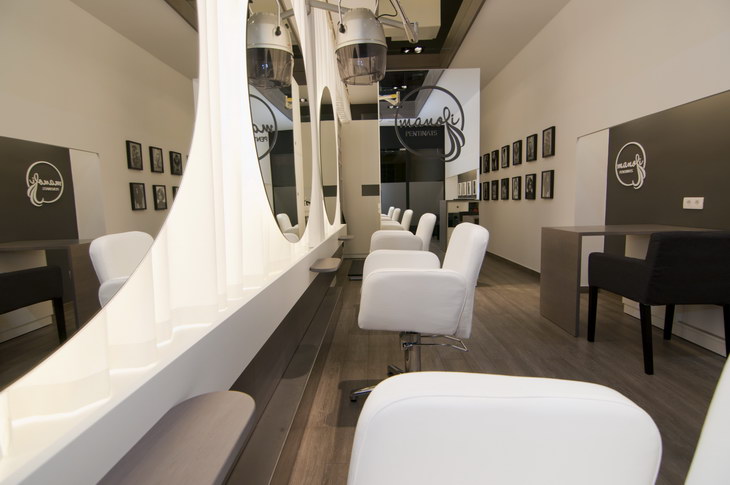
A core module mirrored furniture delimitates the cutting area (that acts as wardrobe without doors) allows separate washing area and provides it the necessary privacy.
The waiting area, reception desk and manicure area are included in a compact and continuous element with a variety of spaces for storage.
In addition, it has managed to increase the functionality of the space by creating a new rest area that is also used for making hair dyes, that are passed directly to the application area through a rectangular hollow avoiding possible accidents.
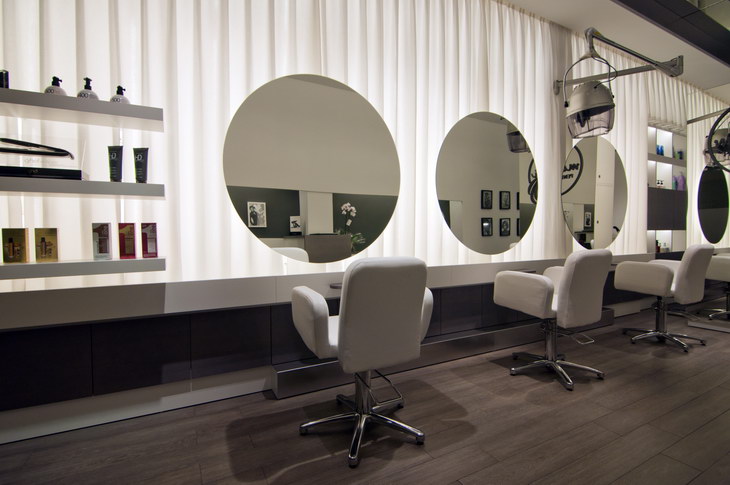
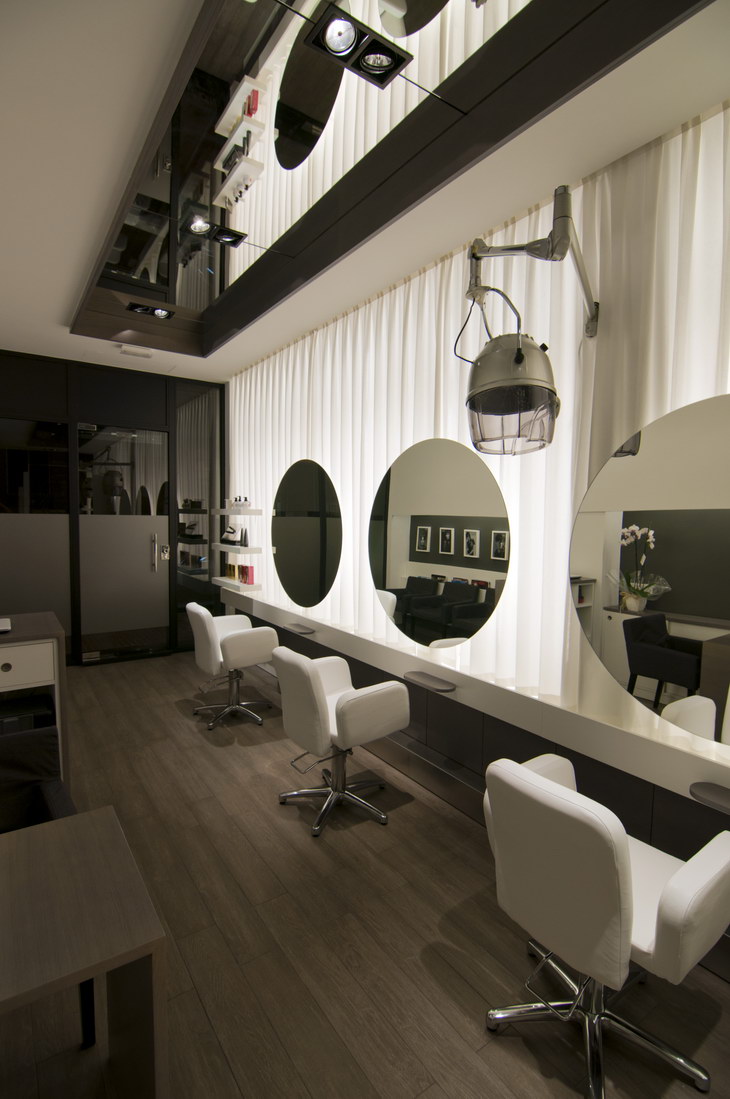
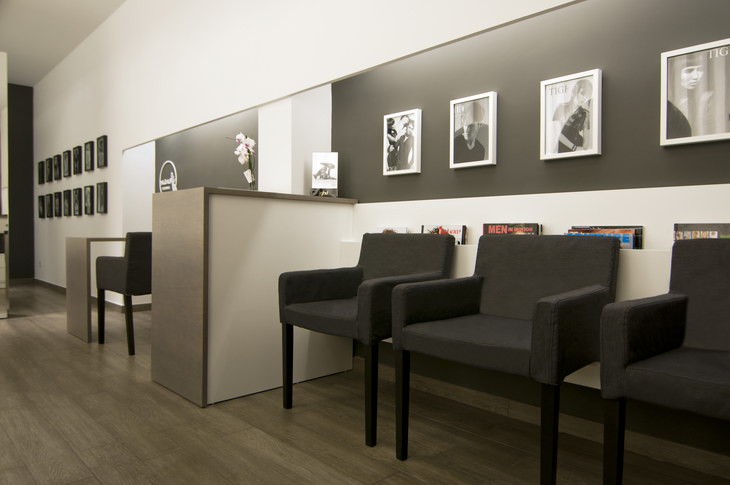
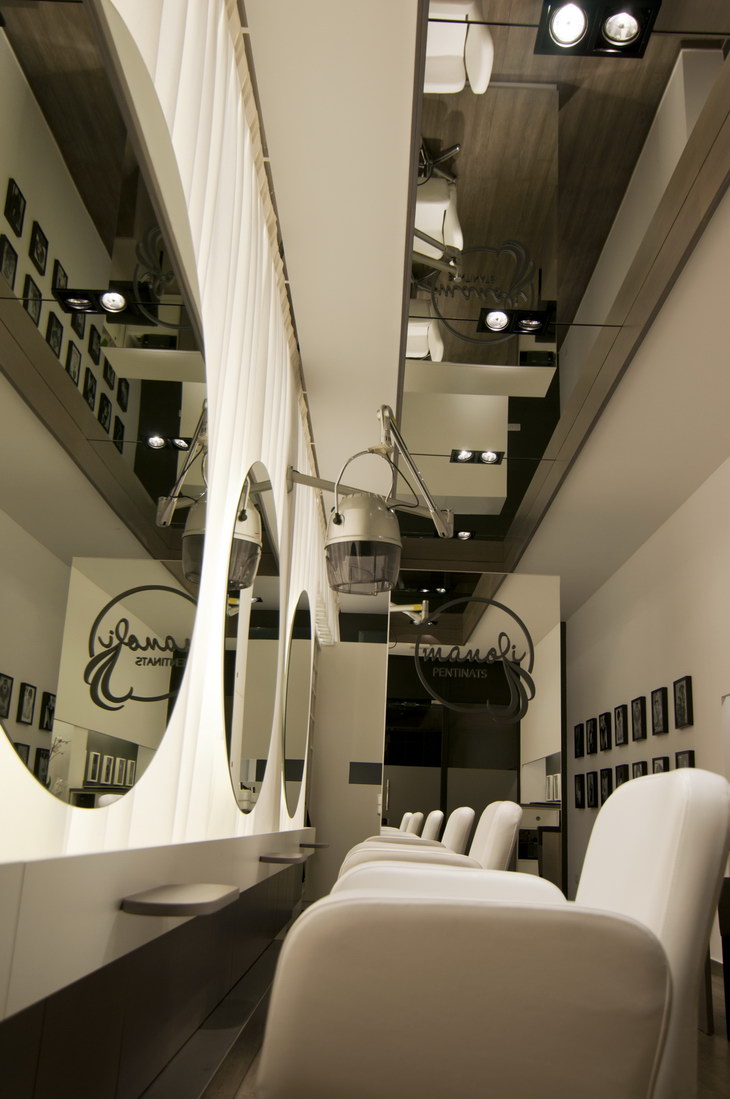
Project: Hairdresser Retail
Designed by Estudio Vitale
Location: Castellón, Spain
Website: www.vitale.es


