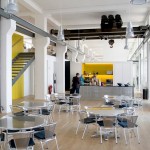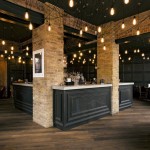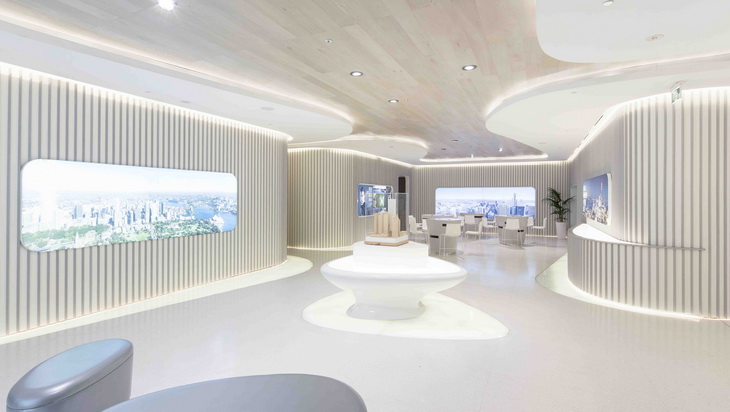
PTW and LAVA have combined nature and technology in an organically-shaped display suite marketing the Sydney Greenland Centre on Sydney’s old Water Board site.
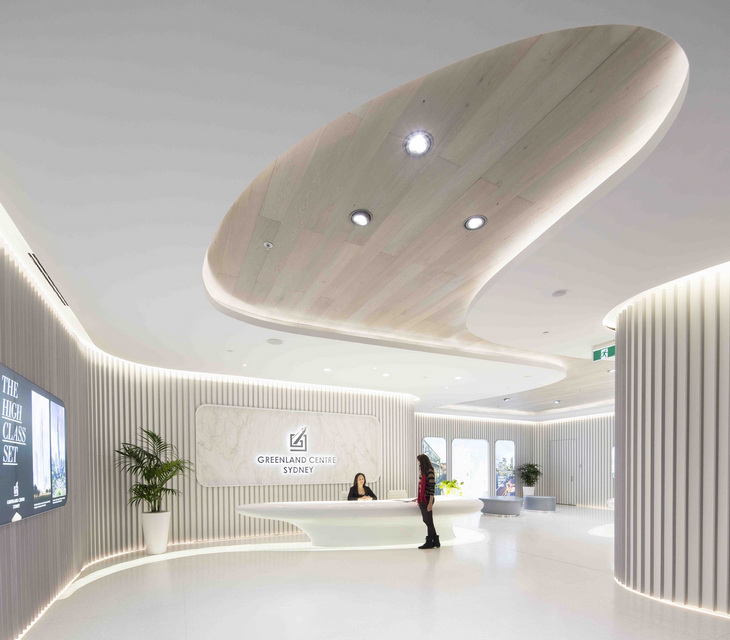
From the Architects:
The lobby of the 1960s Water Board building has been transformed with freeform furniture and curvy walls and ceilings to take the visitor through a journey of the new building.
The display suite for the new mixed?use tower by the Greenland Group merges natural materials with high tech fabrication technologies.
Tony Rossi, Executive Director of PTW, said: “PTW are delighted to have been able to assist the Greenland Group, and to work closely with LAVA, on the first outreach by Greenland in the Australian residential marketplace.”
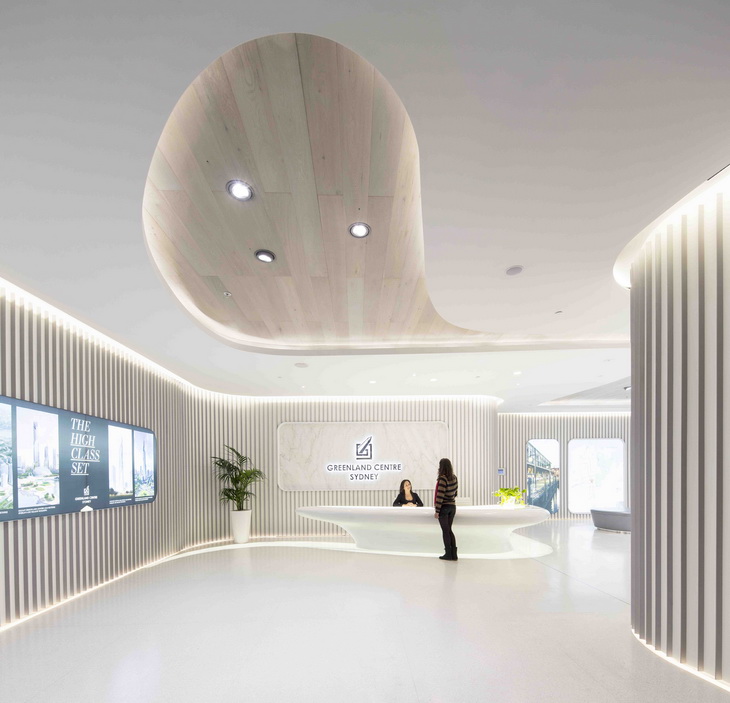
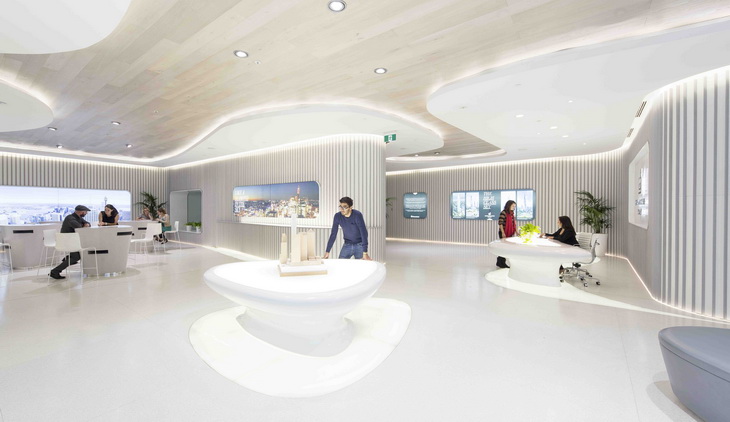
The fluid space features white terrazzo floors, illuminated timber desks, and walls lined with white leather and timber battens. Continuous lighting ribbons create a luminous and airy environment.
The latest technologies include GRP – a lightweight, strong material that can be formed into fluid shapes. Parametric modelling and rapid prototyping means the design went straight from a 3D computer model to the fabrication workshop where the reception and display desks were CNC cut and coated.
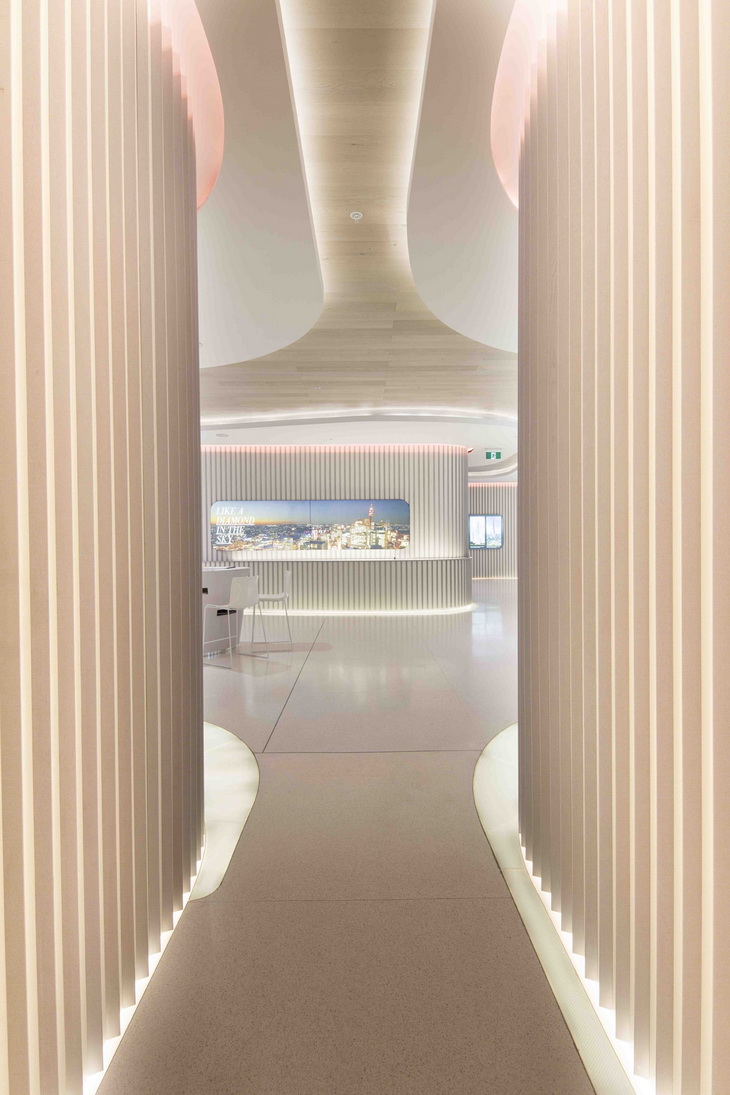
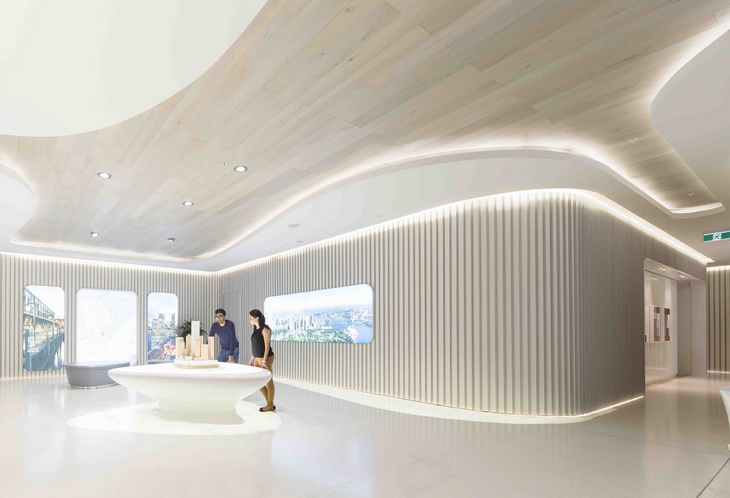
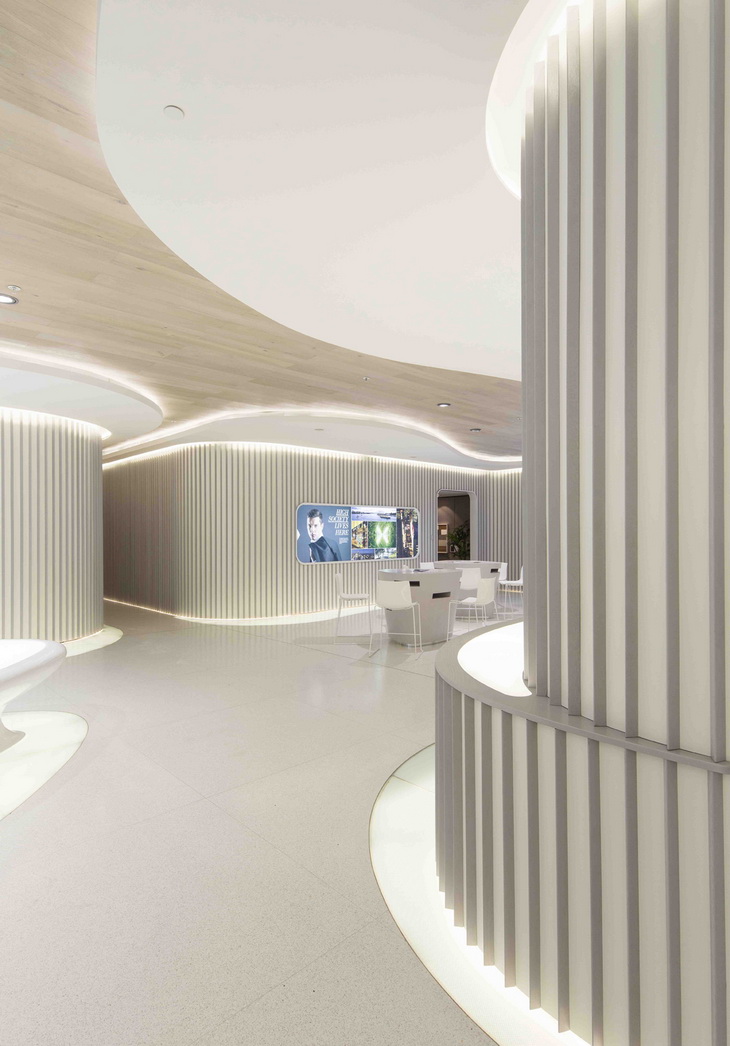
Chris Bosse, director of LAVA, said: “People in the 21st century are looking for spaces that link them to nature, and the forms found in nature – waves, canyons, clouds – create beautiful, efficient and connective spaces.”
The Greenland Centre will house apartments, retail and commercial. It incorporates two Water Board buildings: the adaptive reuse of the eight-storey heritage-listed 1930s Pitt Street building and a new tower on top of the 1965 Bathurst Street building. The project marks a new wave of collaboration between PTW and LAVA on local and international projects.
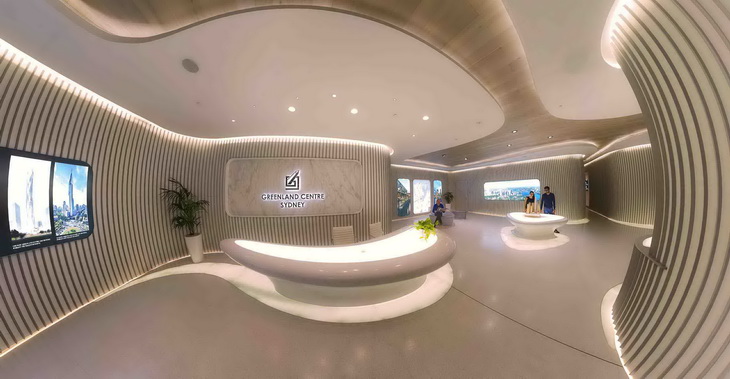
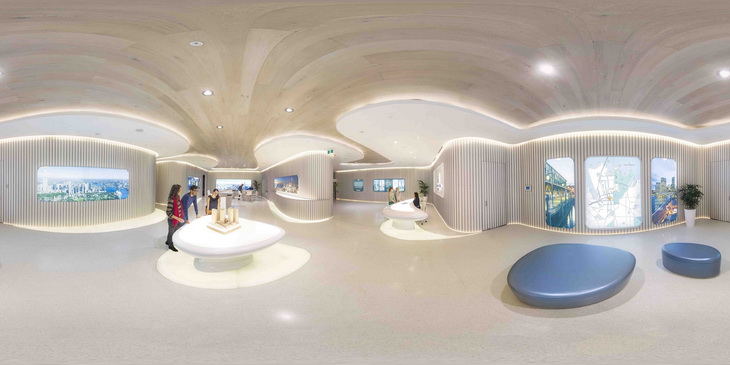

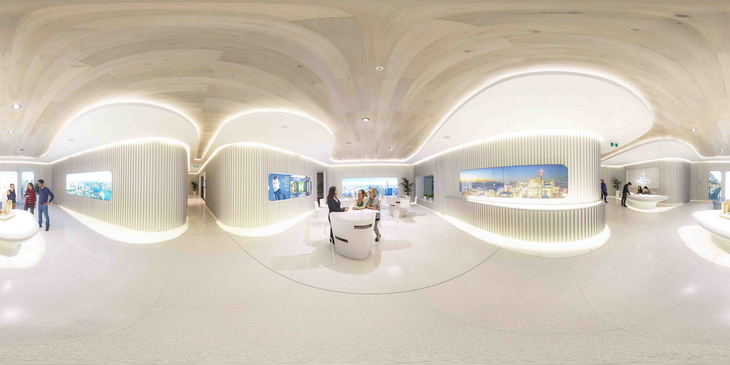
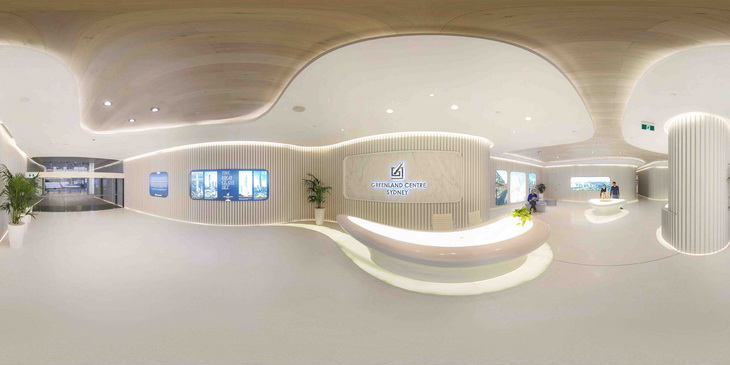
Rossi said: “Converting the aspiration of the Greenland Group, in its first foray in the Sydney residential market and indeed, into Australia, has resulted in the ‘extraordinary’. The process has been exciting and communicates the direction that PTW is now heading – strongly focussed on great design solutions. Inviting Chris Bosse and the LAVA team to be part of this process has again resulted in a successful outcome".
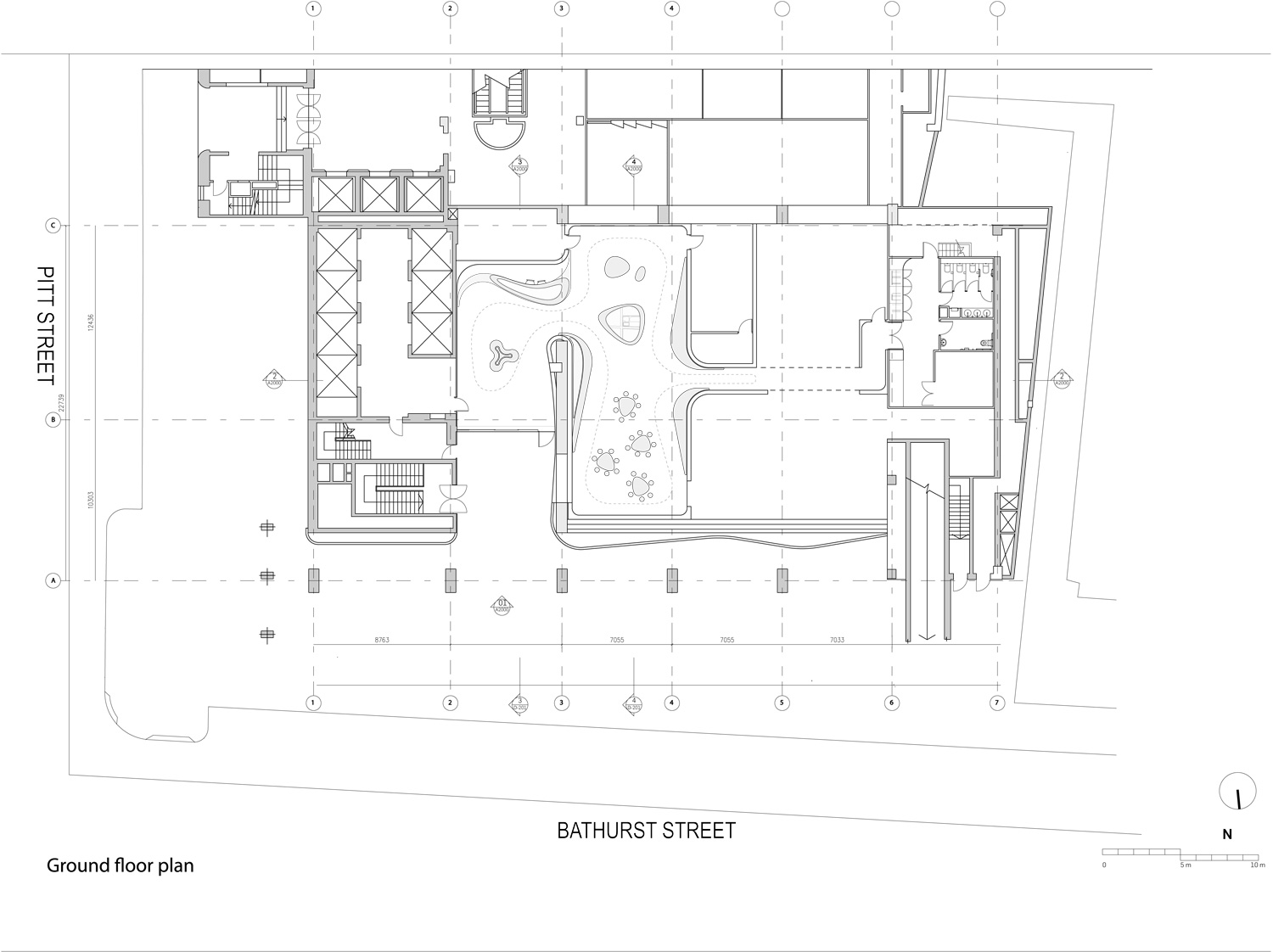



Bosse added: “We are pleased to be working again with PTW who have an amazing track record in the delivery of first class buildings. And thrilled to be realising the vision of this inspired Chinese developer in Australia.”
Project: Greenland Centre
Designed by LAVA, PTW
Location: Sydney, Australia
Website: www.l-a-v-a.net, www.ptw.com.au


