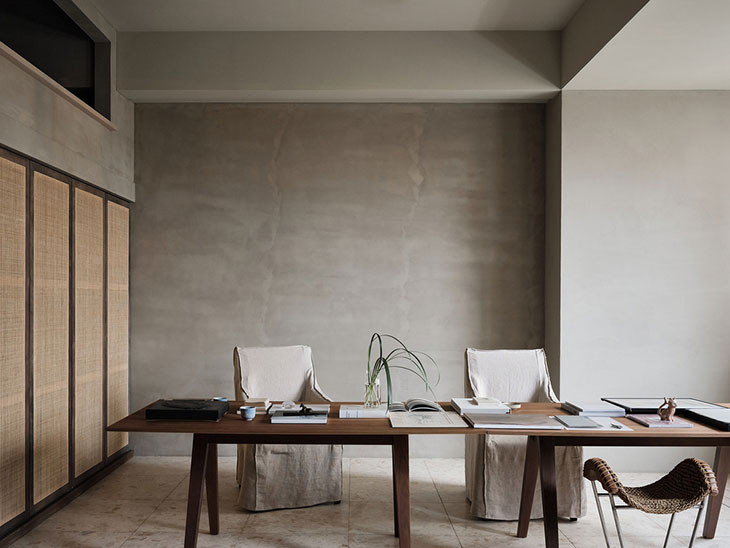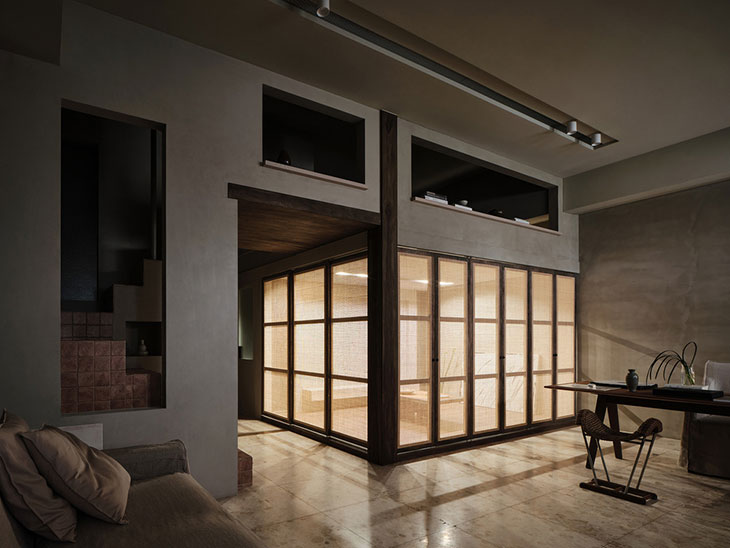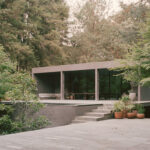
In the bustling city of Taipei, where space is a luxury, fws_work has masterfully transformed a modest 700-square-foot loft into a serene artist’s residence. This project, designed with an emphasis on poetic essence, offers a retreat from the city’s pace, providing a tranquil and inspiring environment that fosters creativity and reflection.
INTERIOR DESIGN
At the heart of the design is the concept that “a step at a moment creates a scene,” a philosophy that guided the creation of this intimate yet expansive space. Despite the compact size of the loft, fws_work maximized its high ceilings and strategically placed windows to flood the interior with natural light. This thoughtful approach not only enhances the spatial perception but also creates a seamless connection between the indoors and the surrounding urban landscape.

The loft’s design captures the dynamic interplay of light and shadow throughout the day, with each season bringing a new aesthetic to the space. Openings in the walls, particularly around the narrow staircase and the compact bedroom, allow light to dance through the interior, blending outdoor greenery with the indoor environment. Each corner of the loft becomes a unique vignette, inviting the resident to pause and appreciate the ever-changing scenes crafted by nature and architecture.
fws_work employed a carefully selected palette of materials to infuse the space with a sense of depth and tranquility. The use of dark plaster and solid wood creates a rich, warm backdrop that enhances the loft’s poetic ambiance. These tactile materials were chosen not only for their aesthetic qualities but also for their ability to evoke a sense of comfort and serenity.
The staircase, a focal point in the loft, is clad in handmade bricks, lending a nostalgic touch that contrasts beautifully with the modern design elements. The original stone tile flooring was preserved, adding to the loft’s authentic character. In the tea room, woven rattan folding doors replace traditional solid walls, allowing light to permeate the space and casting intricate shadows that change throughout the day. This thoughtful use of materials and textures brings a sense of warmth and intimacy to the residence.

Designed for an artist, this loft serves as both a living space and a creative sanctuary. The integration of art and design is evident in every detail, from the carefully curated artwork by Genggeng Studio to the minimalist staging and styling by Note In Silence. The loft’s layout encourages movement and interaction with the space, with each step revealing new perspectives and inspiring moments of reflection.
fws_work has successfully transformed this compact loft into a residence that not only meets the practical needs of its owner but also nurtures their creative spirit. The result is a living space that feels much larger than its physical dimensions, a testament to the power of thoughtful design in shaping our experiences of home.
In a city where every square foot counts, fws_work has demonstrated how a small space can be transformed into a sanctuary of calm and creativity. Through the use of light, materiality, and thoughtful design, this Taipei loft transcends its physical limitations, offering a poetic retreat that is as inspiring as it is serene. It stands as a model for how compact living can be reimagined, infusing every moment with a sense of beauty and meaning.





what a stunning space, I love the japan influence mixed with contemporary living fws_work did such a wonderful job