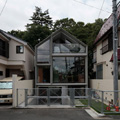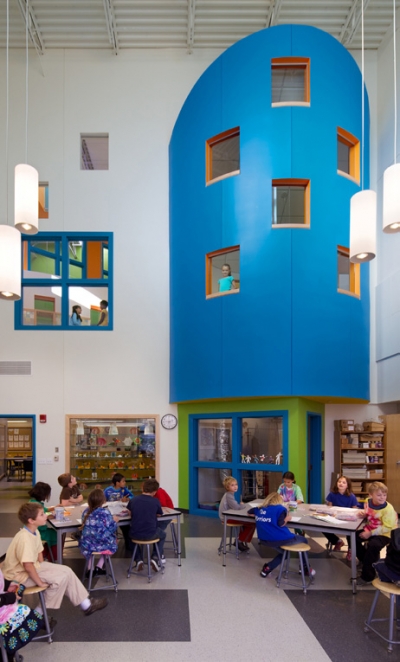
Project: Concord Schools
Designed by HMFH Architects, Inc.
Location: Concord, New Hampshire, USA
Website: www.hmfh.com
The colourful project for the Concord Schools in New Hampshire coming from HMFH Architects, discover more images as well as the architects' description after the jump:
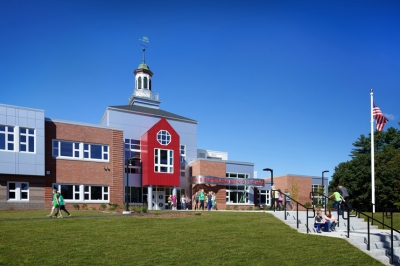
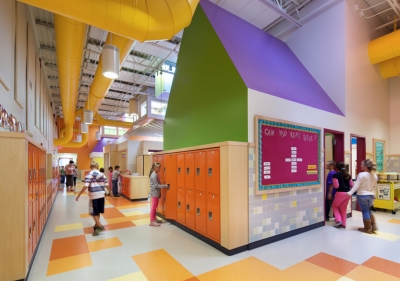
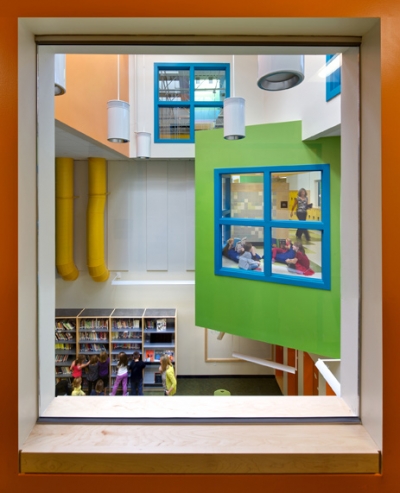
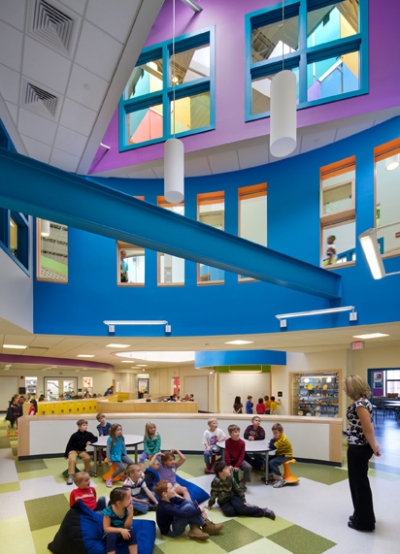
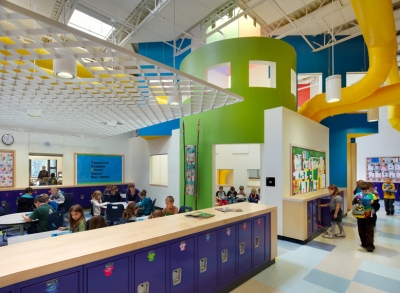


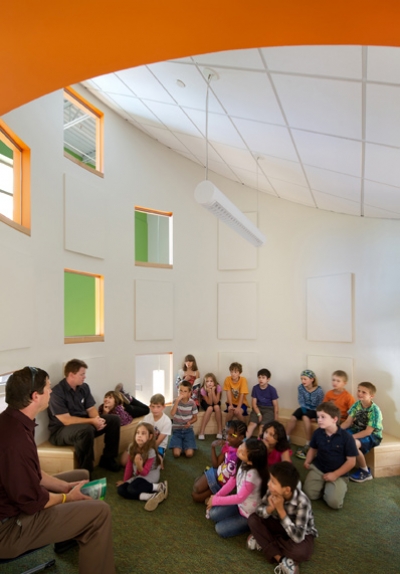
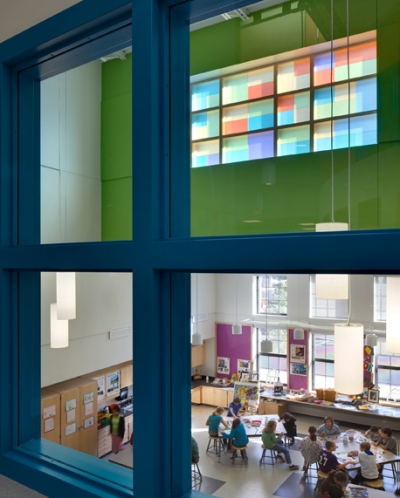
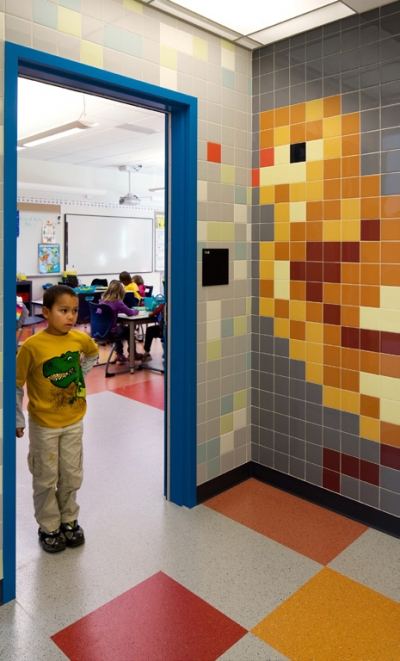
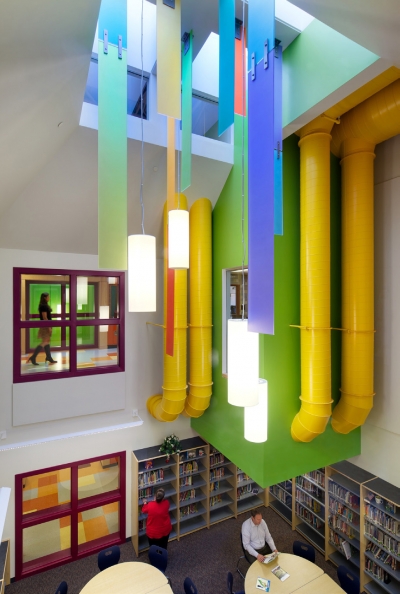
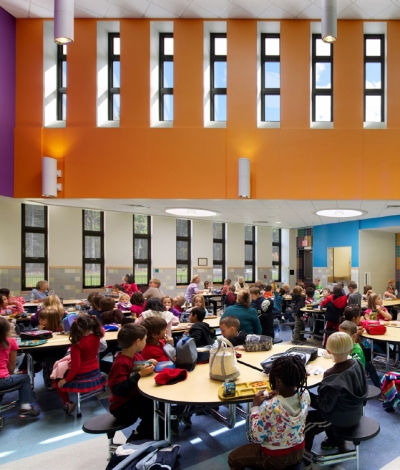
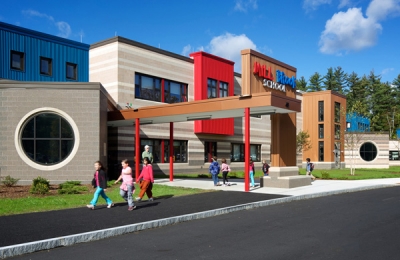
From the Architecture:
The Concord community’s input played an integral part in developing solutions for replacing the city’s undersized, aging elementary schools with three new buildings that provide facilities on par with the district’s ambitious educational program goals.
Input from the faculty, administration, and the local community played equal parts in the design process, which centers around three ideas: spaces should support collaborative learning; these spaces should be easily accessible by faculty and students to fully integrate them into the day-to-day learning experience; and spaces should house a range of flexible environments to support a range of learning activities.
In place of traditional libraries, the resulting program features a multi-use Learning Corridor, public spaces that weave through the schools just outside classroom doors. These spaces, designed for flexibility, integrate project-based learning into the daily curriculum, with discrete spaces for media presentation, performance, quiet individual learning, and small group projects, as well as Wi-Fi access throughout. As the heart of the school, the learning corridor promotes collaboration between students and educators; maximizes technologies; and creates opportunities for interdisciplinary and inter-grade learning.
All three new schools are constructed with extensive recycled and locally produced materials and are NH-CHPS certified.


