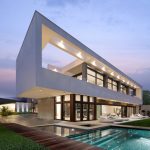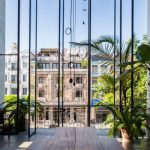
Discover Brad And a Half bakery in Tel Aviv, Israel designed by Dana Shaked.
During my first meeting with the client, I saw a large space, formerly a bakery. A rectangular space which is in a small side street in Tel Aviv, located near a school and several garages. The space has a low ceiling, a broad front that faces the street and was completely empty. There I met a wonderful, humble and peaceful man, which told me that he has a dream to bake bread for people. It was quite clear that he knows what he is talking about. He was very determined, focused yet calm and humble. And it was clear that this was not the kind of a typical restaurant in the center area, and that this business is not going to be commercialized Bakery or another standard business.
In these kind of spaces it is important to create a spacious, comfortable working stations, many storage spaces, easy access to suppliers, and a precise definition of the functional requirements of each working station – starting with the relevant equipment location in the final dimensions relevant equipment to creating a comfortable work surface.
See more after the jump:

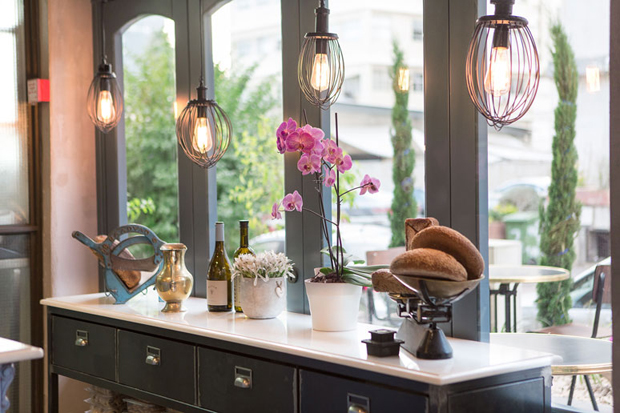
Once we realized which space must be assigned to the kitchen and what is the correct workflow, we were left with a store’s space which is a relatively small area of the whole space, but we realized that it is also reflected it’s magic. In one of the client’s trips to France, while gaining expertise in baking breads, he was exposed to a small place that sells breads and from there came the inspiration for the concept design of the store. We decided to make the space look intimate, authentic and embracing. Such a place that will give a sense of nostalgia, with walls made of stucco which is a little peeling, dim lighting and intimate seating areas for individuals or couples.
Simultaneous with the development of conceptual design of the space, the Customer worked together with the operations on the branding and graphic design of the brand logo. It was decided to call the place “bread and half” in the memory of older periods in the country where they used to sell halves of bread. The boy and the loaf of bread brought along the scent of past time, something Israeli, nostalgic and humble and, together with the proximity of the business to a school the concept began to be composed.
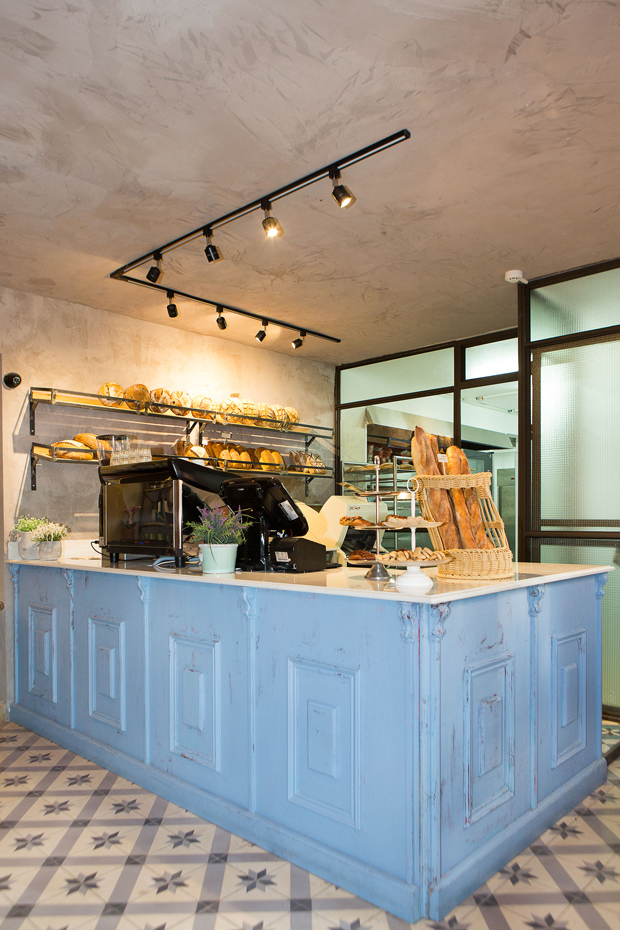
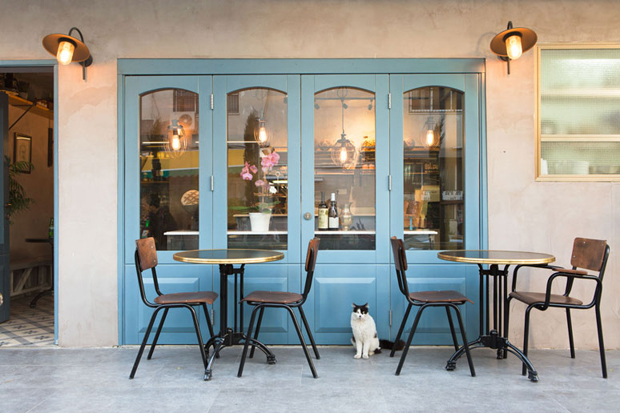
The store space itself is separated from the kitchen’s operating space and the warehouse in dark brown Belgian iron partition. In the iron profile a transparent glass is installed, for exposure of the regional ovens but for hiding the least aesthetic areas. In the kitchen an armored glass has been installed, as was once the custom to put in the windows of houses.
Over service desk iron racks with oak shelves were designed to lay the bread loaves. Over the shelves black bus bars with light spots were installed to provide focus lighting on the breads and thereby enhance their presence.
The Sales Desk was designed and built by the business owner himself. Subtle blue was chosen to complete palette of smoky colors of the space. The counter is characterized by a classic yet refined style with cornices, profiles and fine polished finish. Above it laid a bright marble surface with an espresso machine, display stands of pastries, bread baskets and packaging area.


The entire space has light gray stucco with a touch of pink to create a feeling of warmth and space which is there for a long time, one that has aged with dignity, which is pleasant to enter, a hugging and relaxing space. The shop’s shop space floor built from tiles painted in grayscale. On the side of the sales counter a long shared bench is planned with small round black iron plate and chairs made of iron and wood which are also referred to as “School Chairs”, reminiscent of the chairs uses in the past.
On the side of the seating area placed a display unit on wheels, made of iron and wood and is reminiscent of old wagons of goods with connections of old plumbing pipes. On the shelves in the display unit laid boutique wine bottles, jam, halva and various delicacies, of local Israeli producers, carefully selected by the owner of the business. As the raw materials selected for assembling rations, serving and related products, all selected of boutique style, from selected manufacturers and his best suppliers. Over the seating area designed lighting fixtures made of iron, looking monkish, subtle and minimalist and underneath were hung pictures of portraits and of old paintings made by a pencil only.

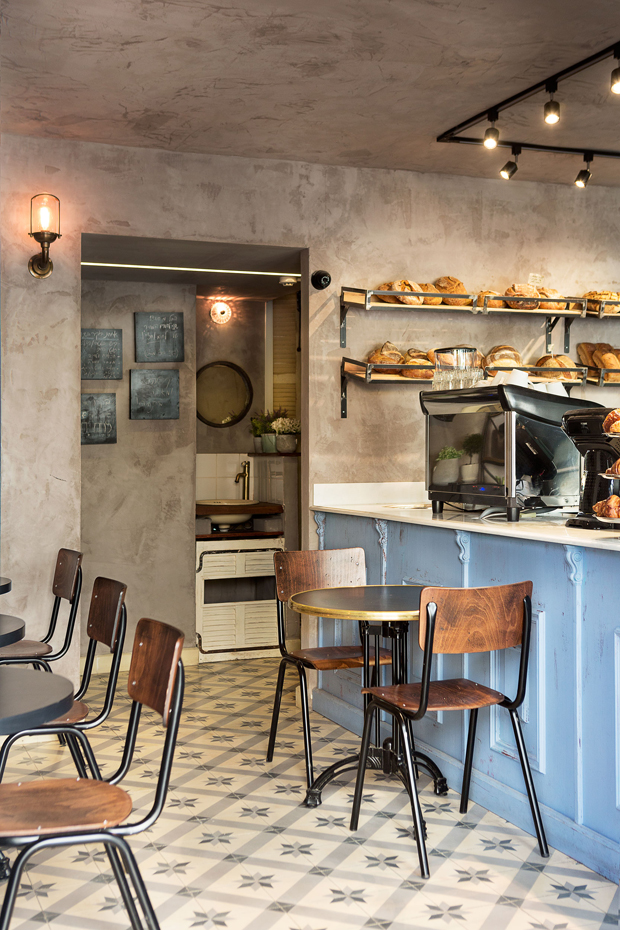
On the side of the sale of counter planned a display unit made entirely of tin, which aims to introduce the bread loaves and the new goodies on the shop’s window. On days when the weather is comfortable, the four blue doors are open and the cabinet can rest on wheels to a nearby location and thus the limited internal space is wide open. Above this cabinet were installed lighting fixtures, made of huge umbrellas brought by the business owner from the large bakery.
The outdoor shop’s area was rundown with broken pavement was completely renovated and helped the front of the old building to look more aesthetically pleasing. On the side of the front door, made of painted blue wood, was installed a wooden rolling pins with the logo embedded on them. This element has been especially designed by the designer and it is a reminder to all passers-by that this is a place of bread, not a regular coffee shop. Due to the proximity to the school, you can occasionally see children playing and roll the rolling pin as a game.
Today the place is used as the house of breads, as a house to the people who love bread, such people who want a respite of calm in the bustle of the busy city, those who remember that once bakeries were selling half loaf of bread and those who were not born at that time and still miss it very much. – from the architect
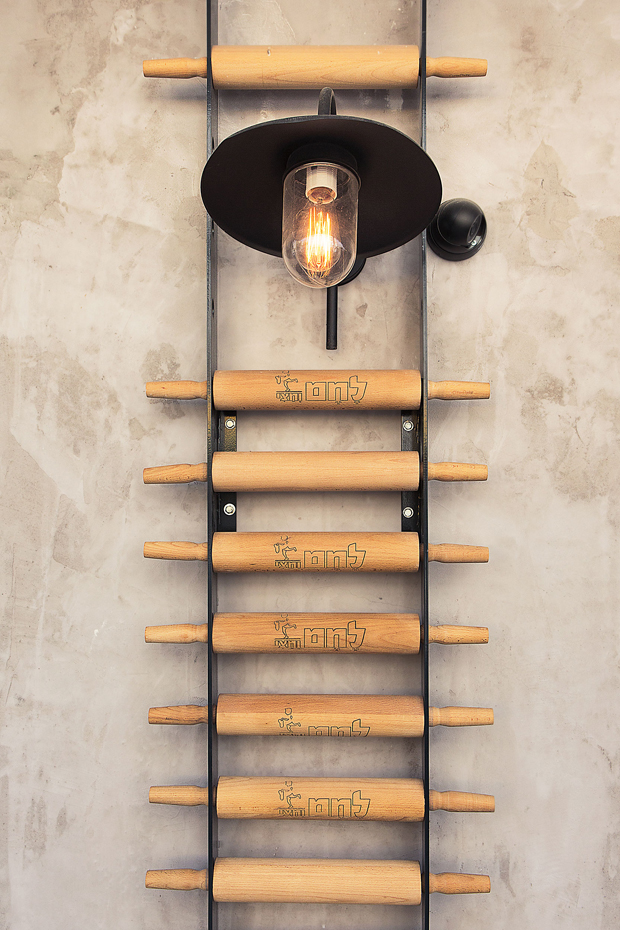
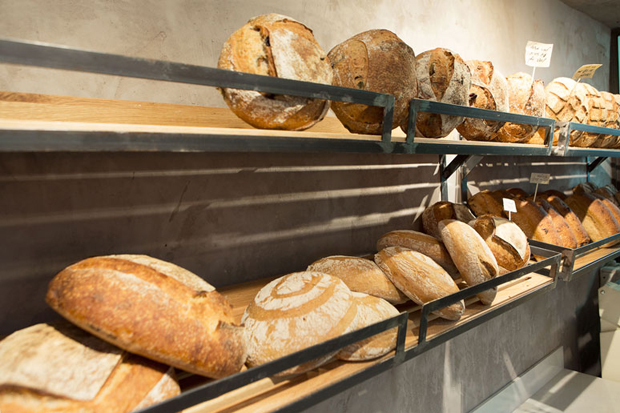



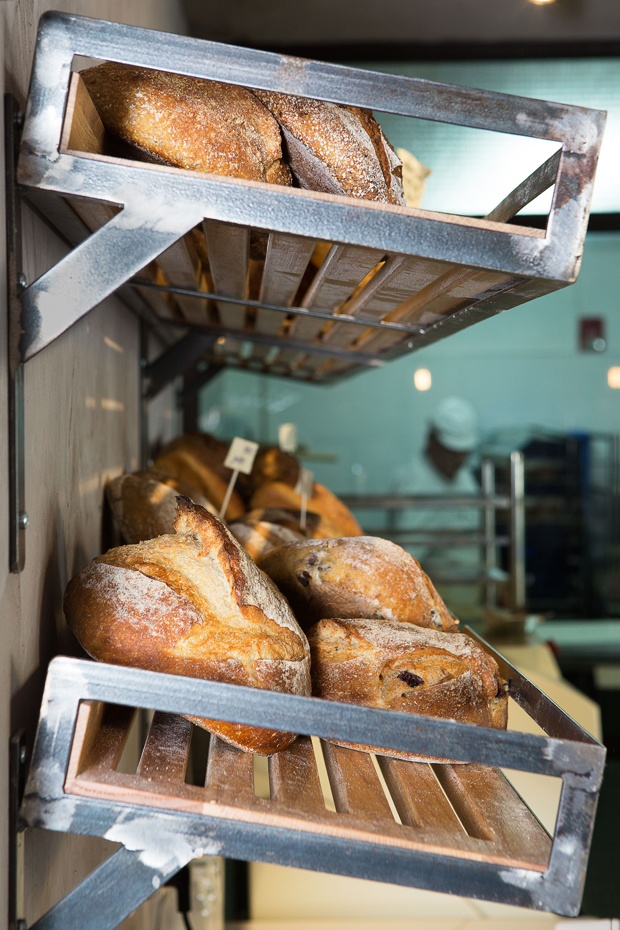

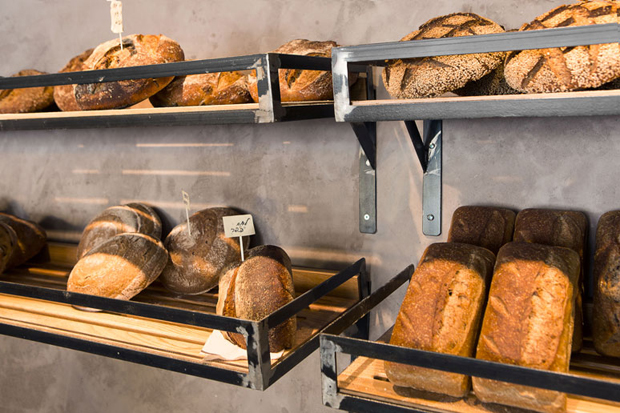
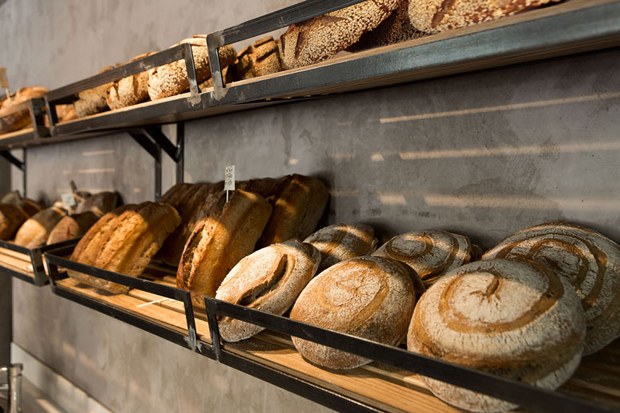

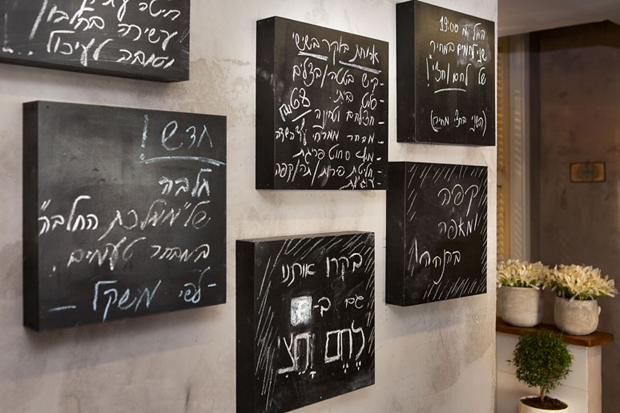

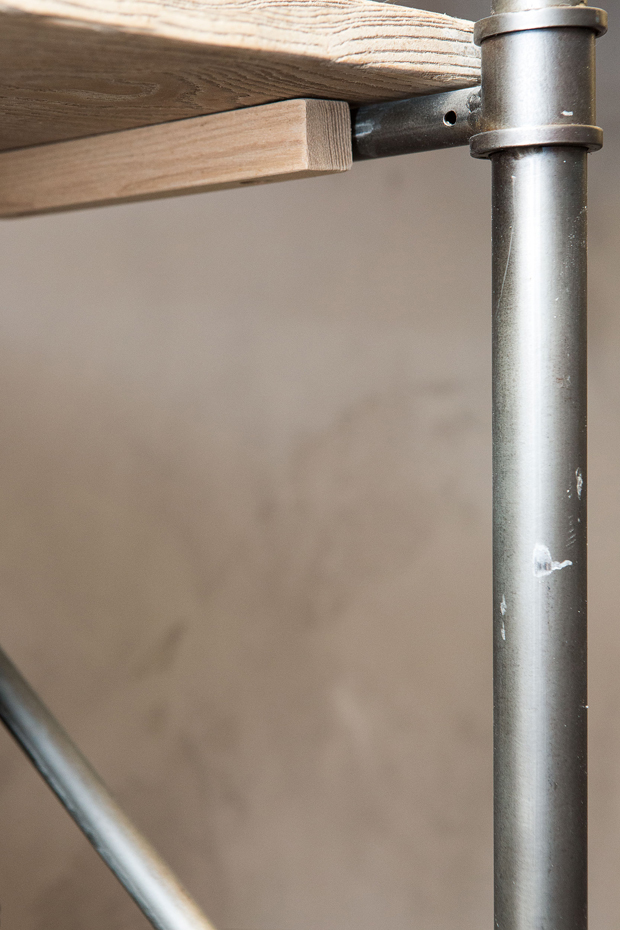
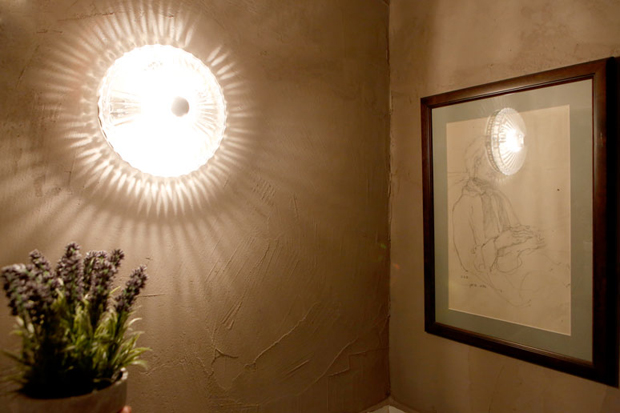
Images by Tomer Rubens


