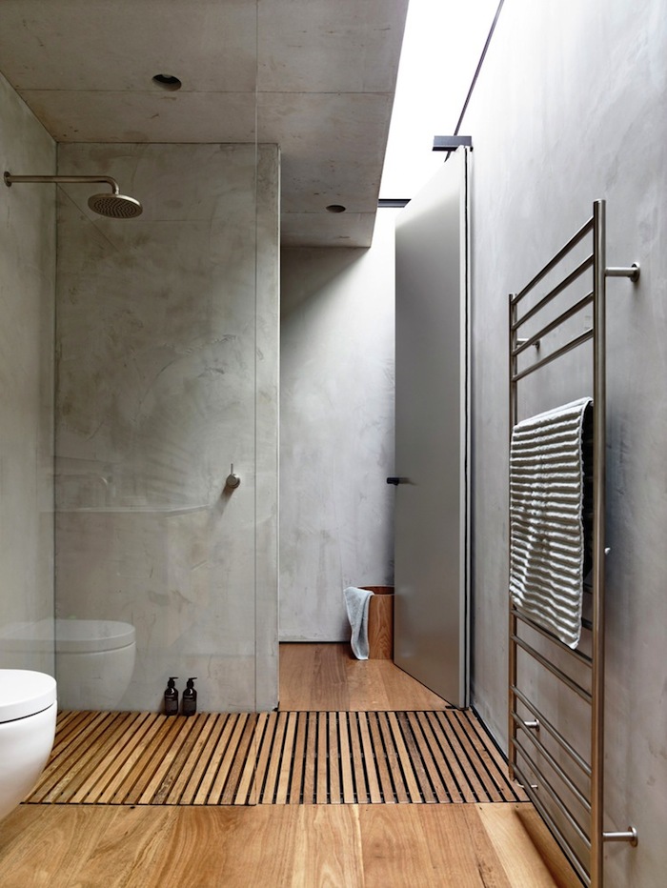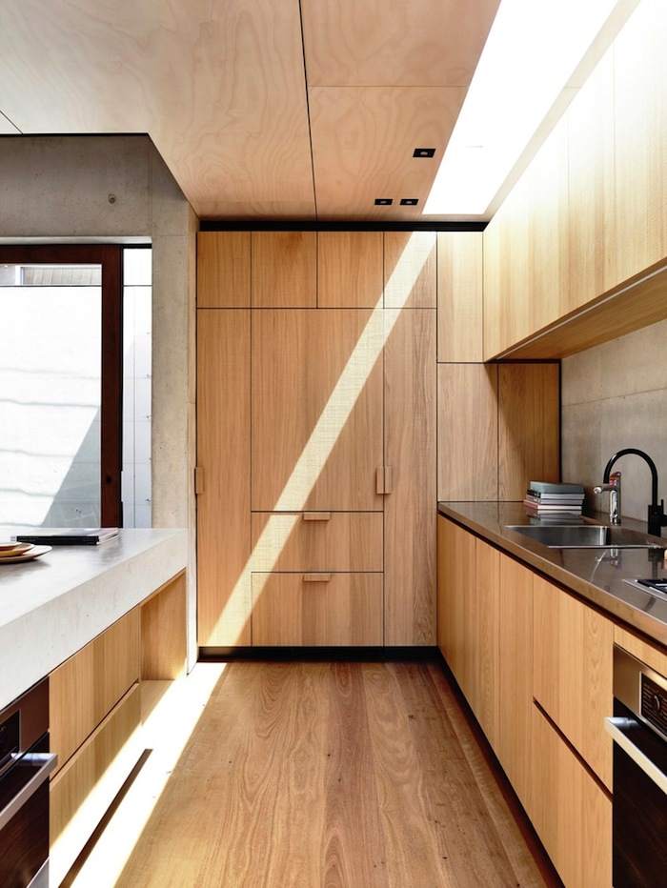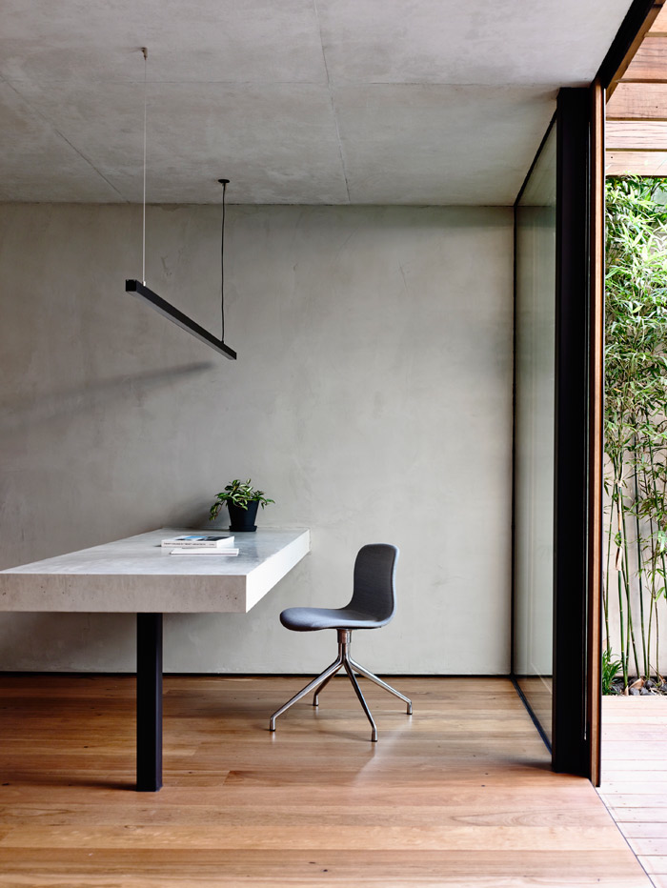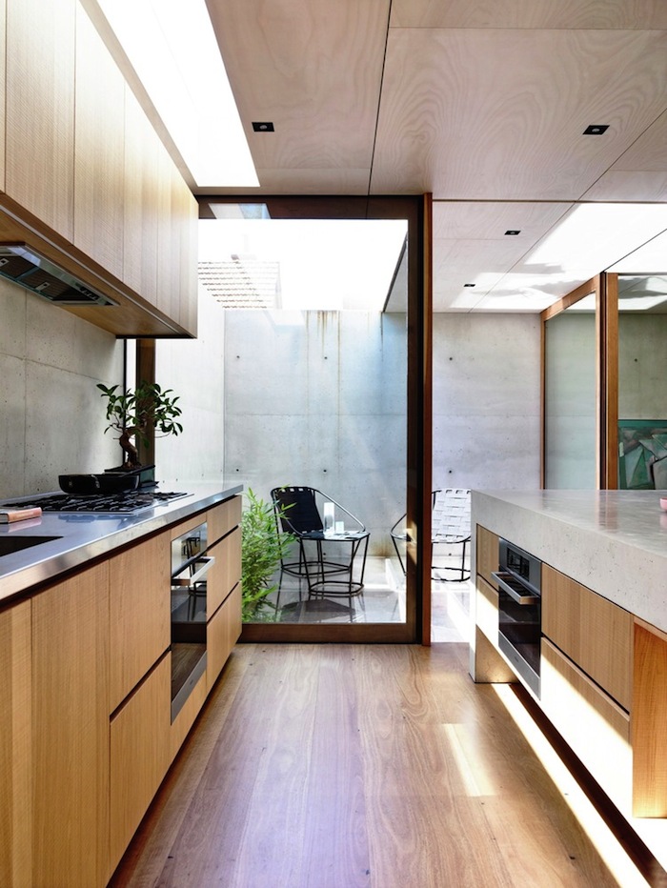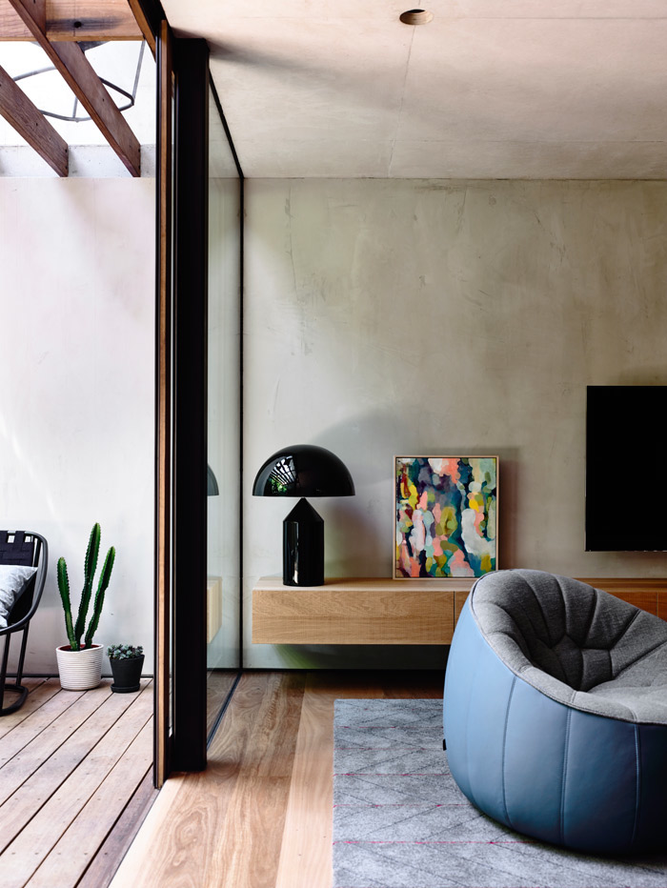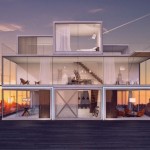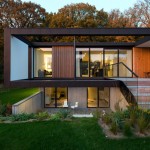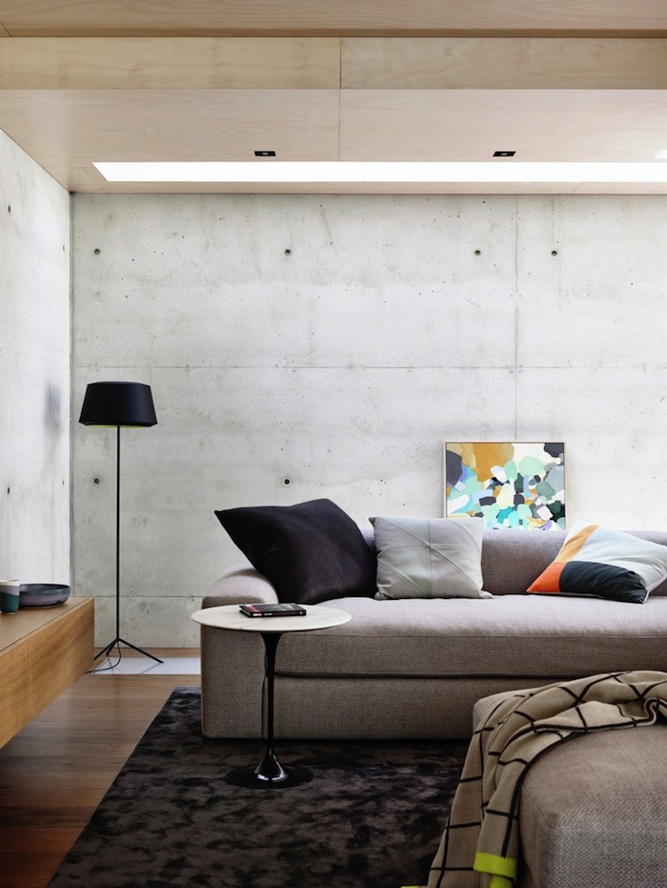
This elegant bayside house in Melbourne, designed by Schulberg Demkiw Architects who used a mix of timber and concrete, to create a modern flair “the challenge was to design a spacious, warm, multifunctional home with a full basement to work well as a habitable area. This was achieved by integrating four core ideas; materials, volume, light and flexibility”. Take a look at the complete story below.
