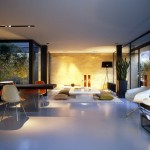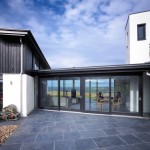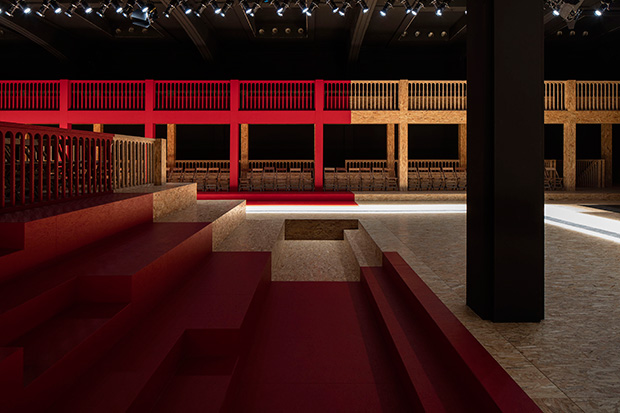
AMO, the research, branding and publication studio of the architectural practice OMA, did the Show Space design for PRADA‘s Fall Winter 2016 runway.
For the 2016 Fall Winter Prada show, AMO takes inspiration from the traditional public stages and places of civic ceremonies. Placed around the periphery of the room, a system of balconies and tribunes defines the central space. Similar, yet different they create an imbalanced symmetry. A raised viewing platform is inserted into the middle of the room, dominating the catwalk. This assemblage of structures breaks through the building, expanding outside the room. It creates an oneiric passage from street to show. Guests gather on the balconies, tribunes and central platform in crowds according to a series of spatial hierarchies. No longer bystanders, they become active participants in the ritual unfolding around them. Tridimensional patches of red and black alter the simplicity of the structure, while dramatic lighting enhances the uneven texture of the OSB wood cladding. The dark and enigmatic chiaroscuro atmosphere is enhanced by a theatrical use of scarlet light that emphasize the subtle detailing of the structure. – from PRADA
See more after the jump:
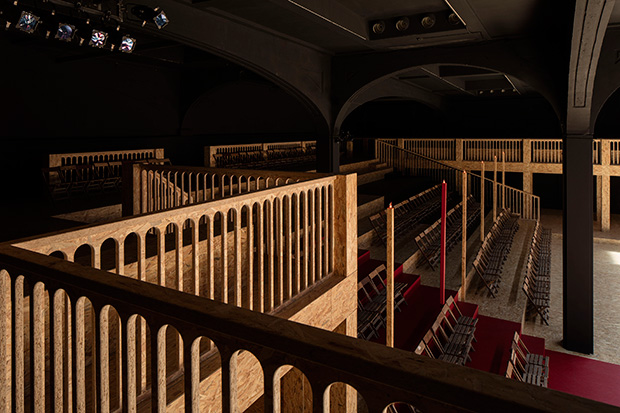
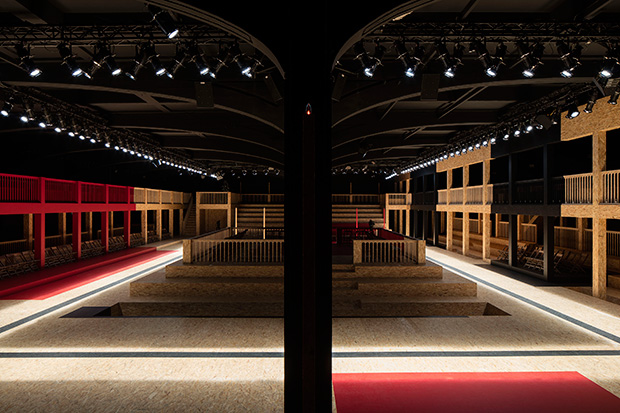
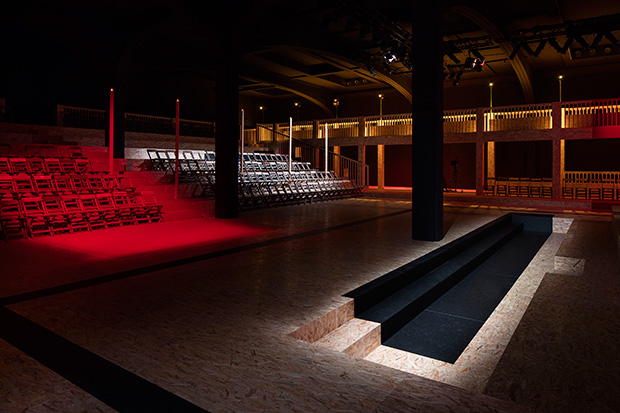
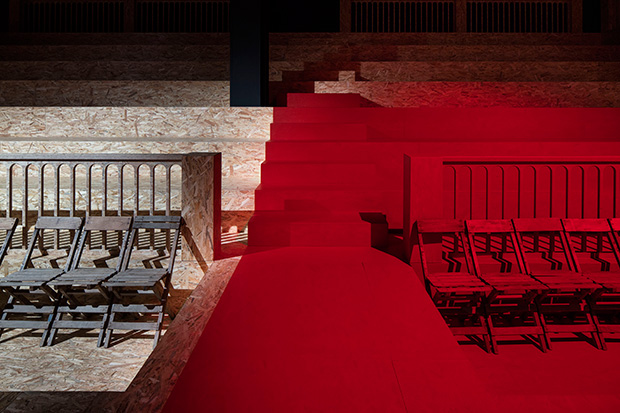
All images courtesy of PRADA
Also, do not miss to see PRADA Fall Winter 2016 women’s collection on our DESIGN SCENE.


