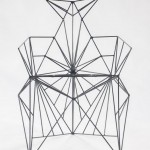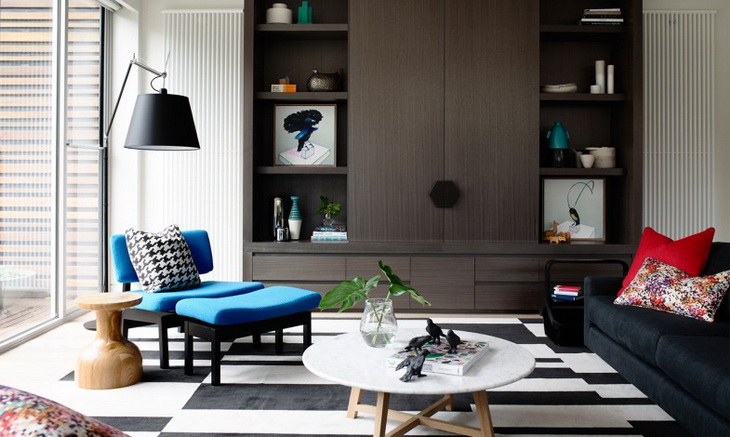
Mim Design architects have designed interior space for a ALH Residence in Melbourne, Australia shaping it into a very colorful and bright living space. Discover more of design after the jump:
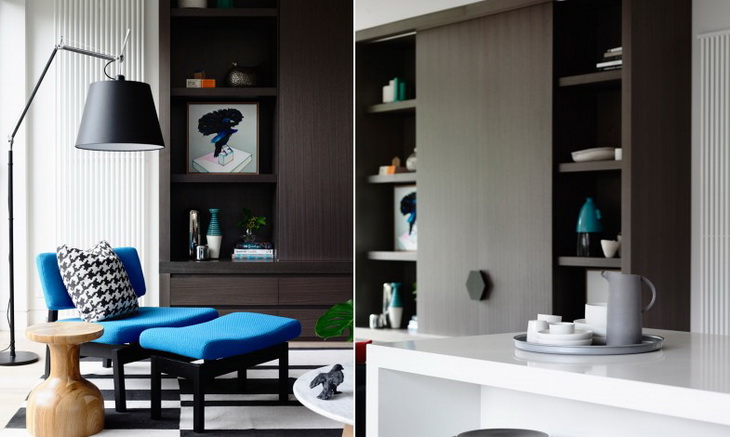
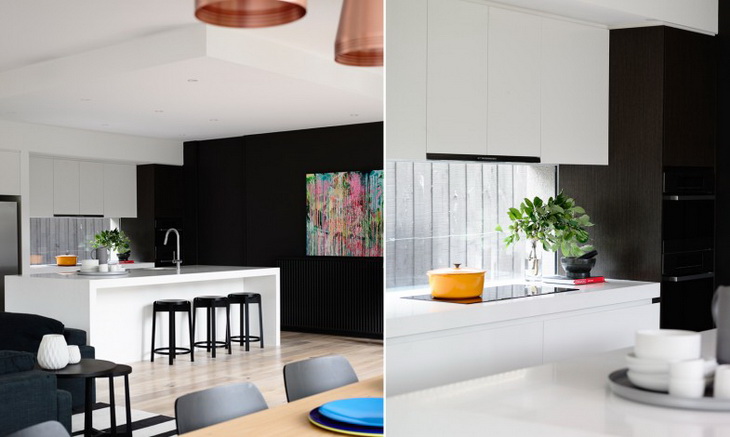

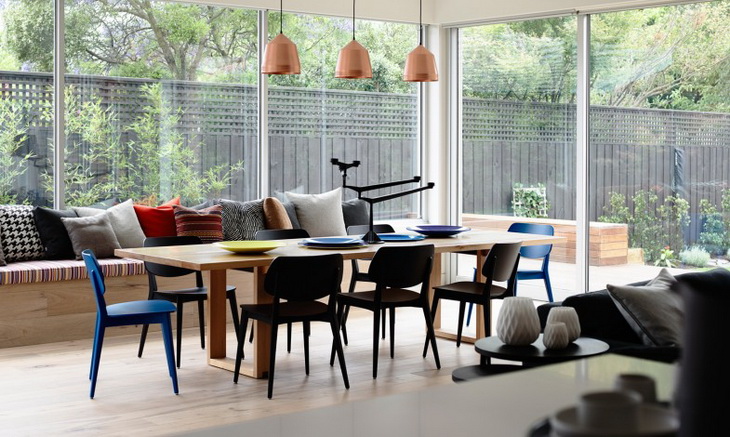

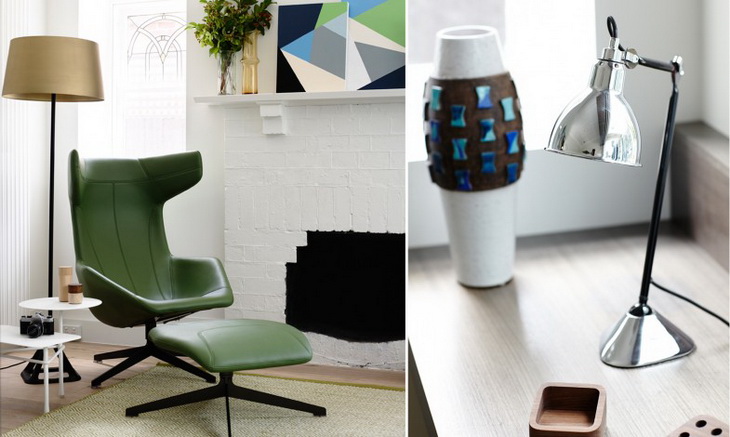
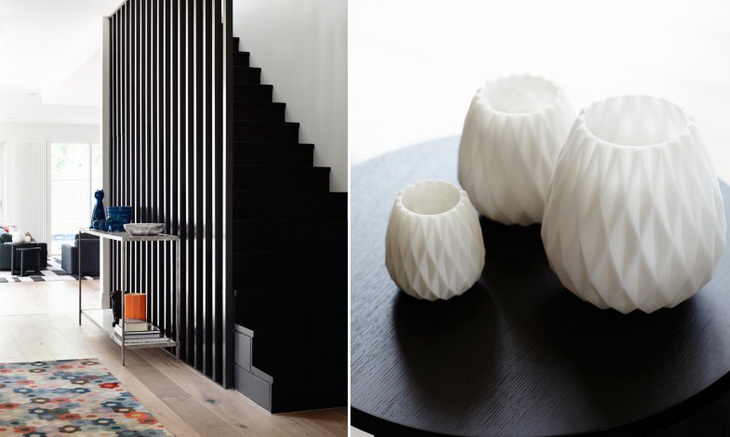
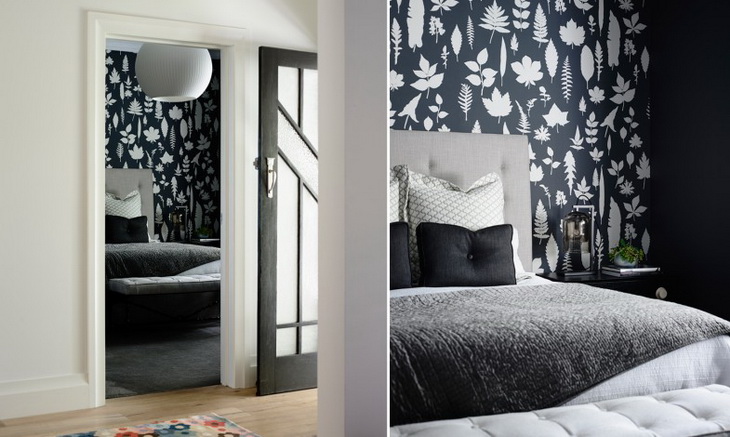
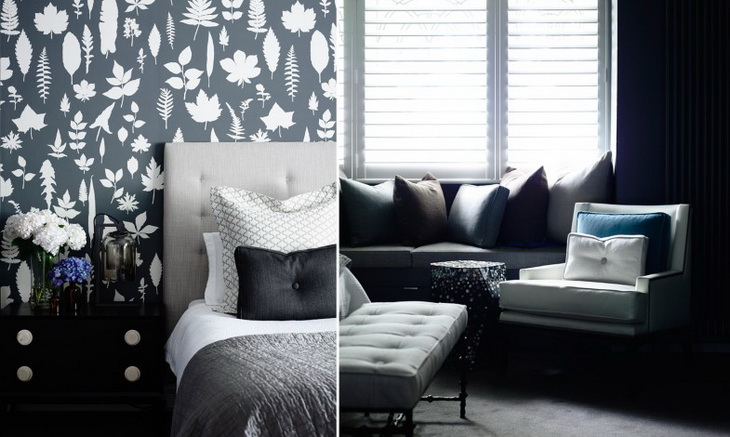
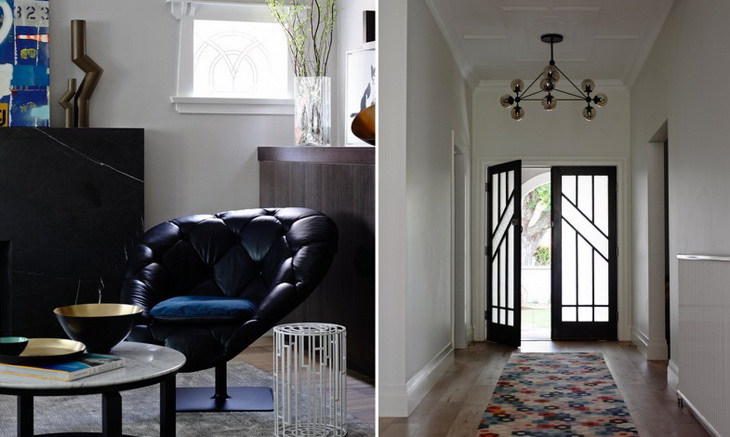
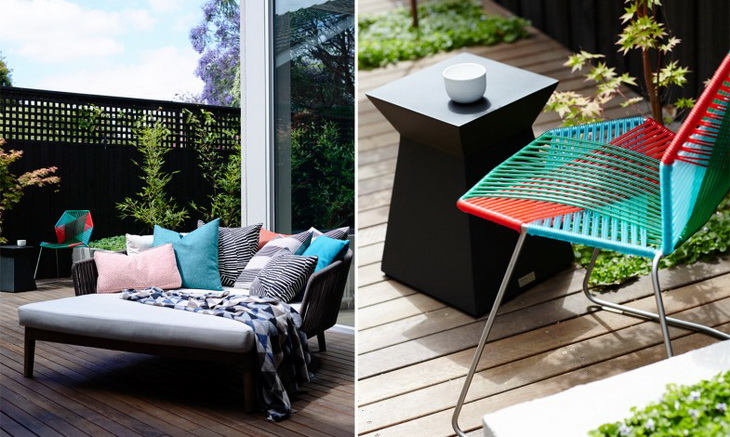
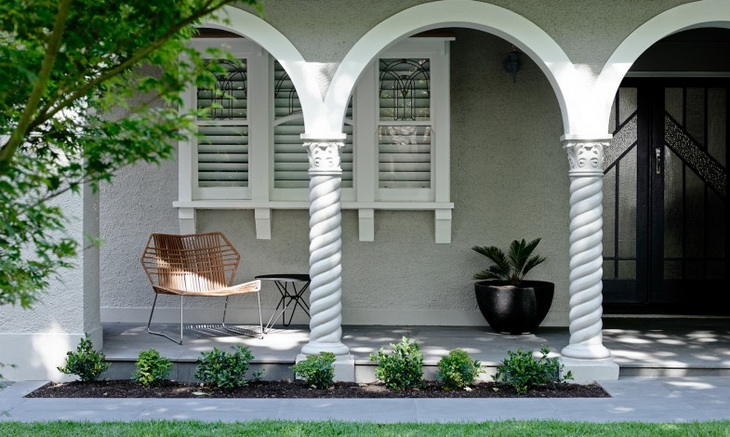
From the Architects:
Mim Design has recently completed work on a Spanish Mission home located in the leafy suburbs of Malvern East. The family of 5 wanted to create a fun and homely environment with a modern extension, while still encompassing the existing characteristics of the original home. The master bedroom and formal sitting room at the front of the house portray a moody textured feel, while the large entry hall leads down to the open plan kitchen, living and dining area with an abundance of natural light. The monochromatic base palette provided a blank canvas to the injection of colours added through the use of furniture, artwork and accessories. The custom designed entertainment unit stands proud with its dark Arcadian Oak finishes, offsetting the bright and light colours of the furniture and accessories surrounding.
Project: ALH Residence
Designed by Mim Design
Location: Melbourne, Australia
Website: www.mimdesign.com.au



