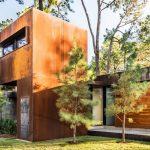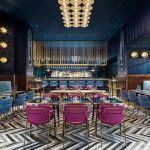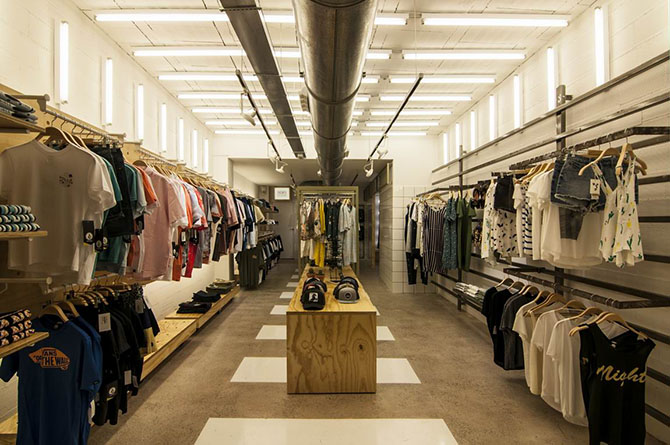
Vitale designed this stunning interior for 7VEINTE (Sieteveinte), a clothes shop specialising in urban fashion located in a ground floor of the historical centre of Castellón. Take a look at the complete story after the jump.
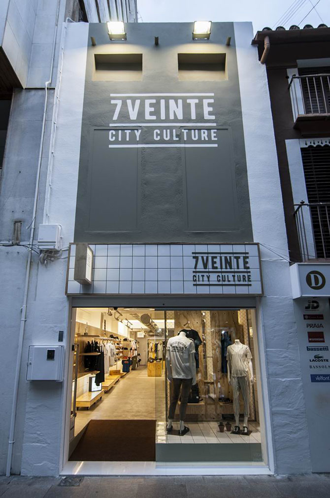
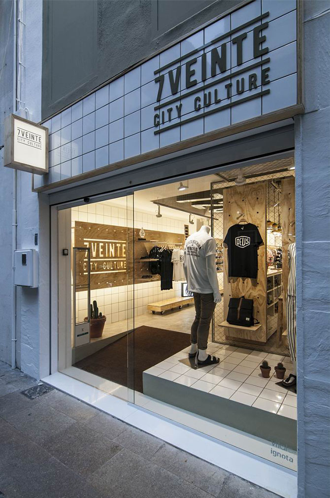
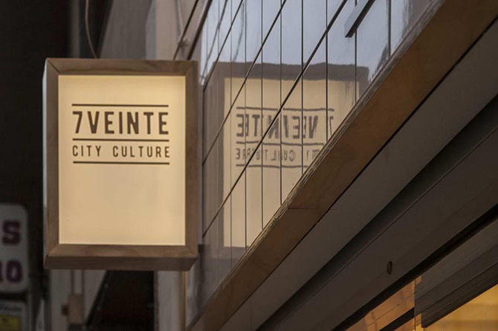
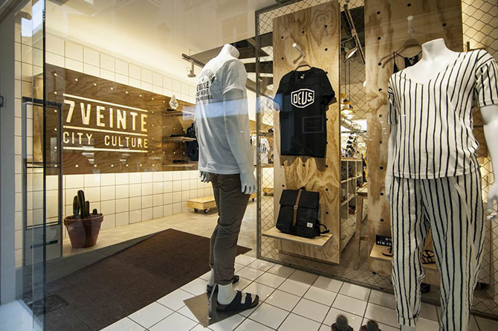
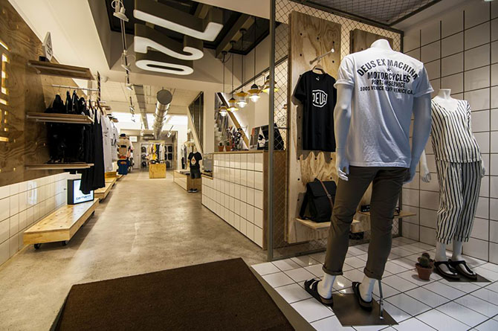
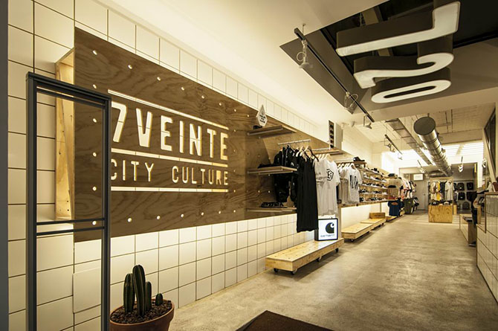
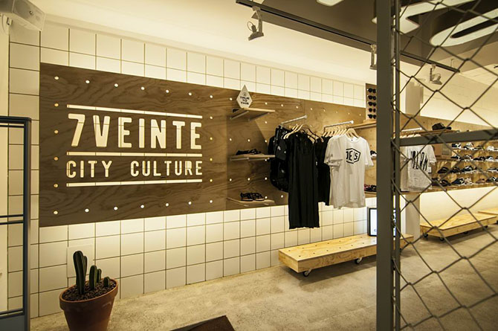
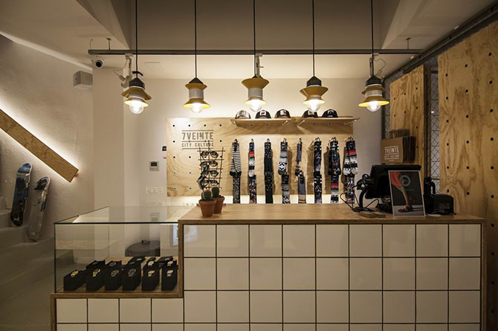

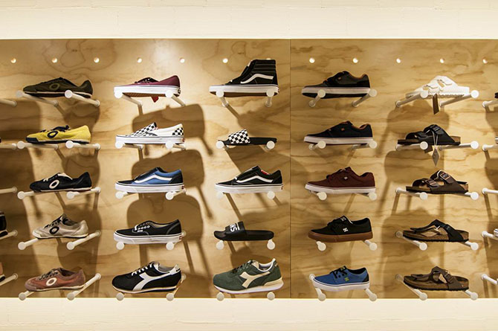

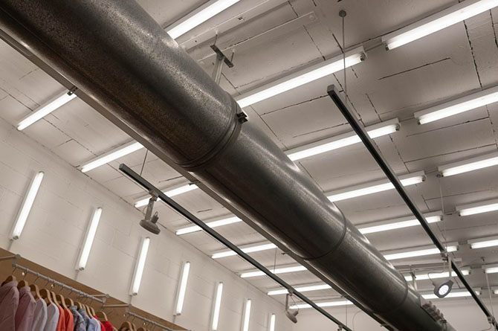
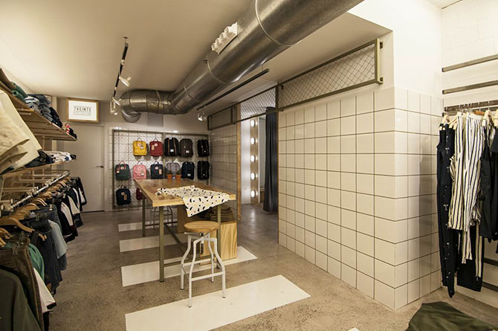
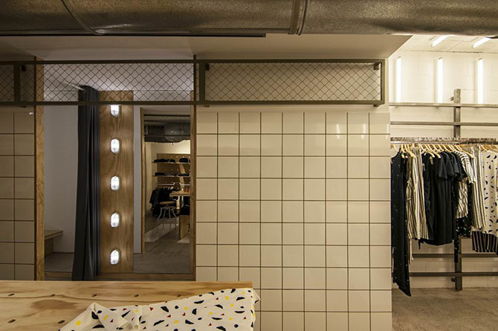
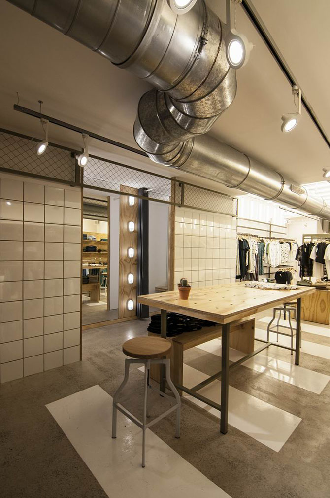
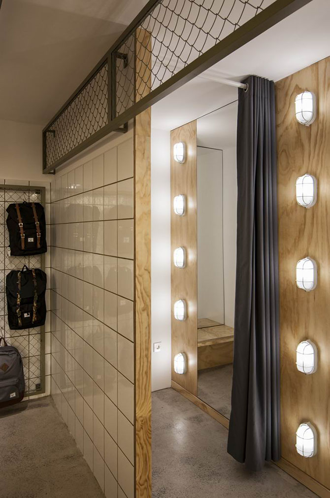
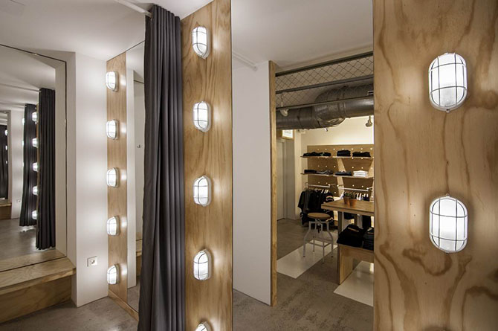
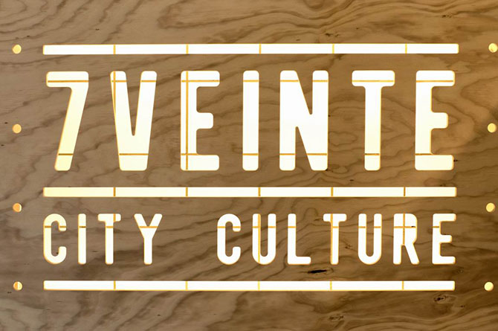
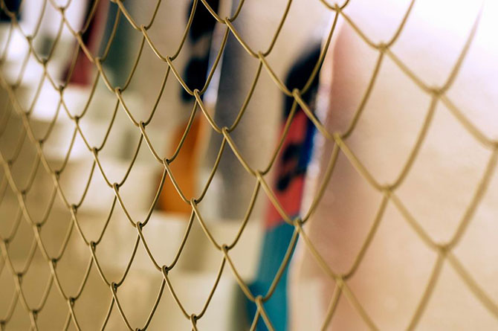
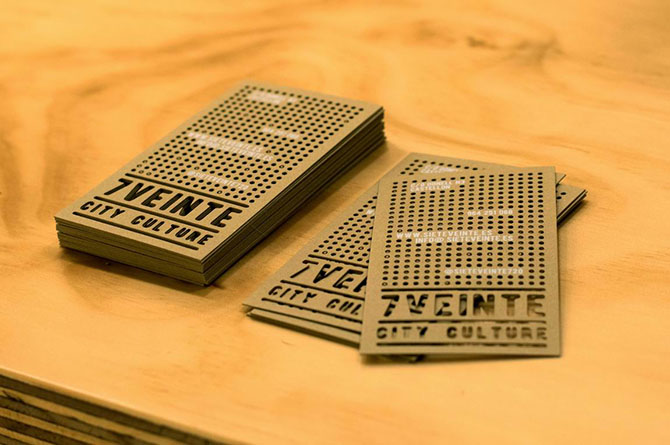
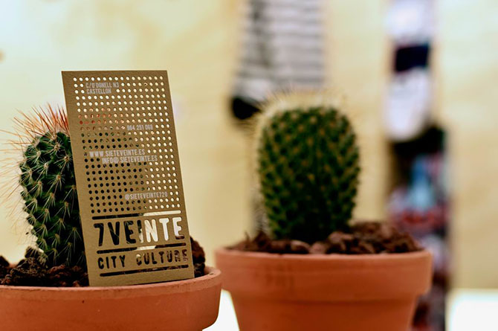
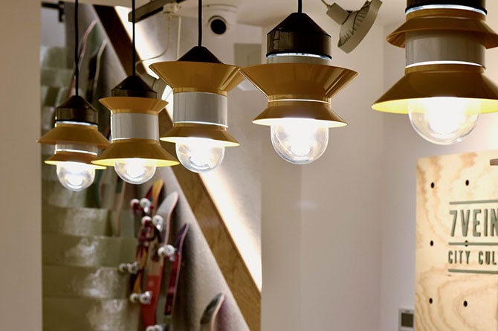
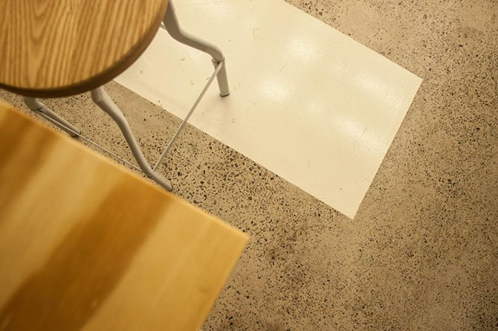
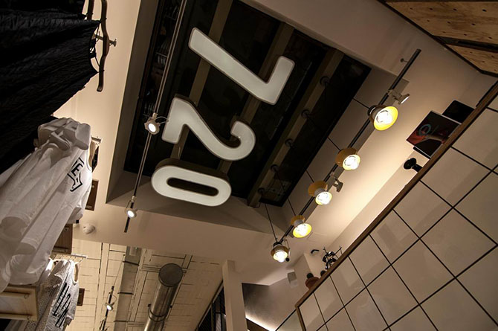
From the architects: The interior design project begins with a rebranding of the business that widens the range of customers and reinterprets the values of the brand. The aim is to create a cosmopolitan space imbued with the spirit of the big city, that transcends the product and conveys an urbanite and nostalgic lifestyle. A business that pays tribute to the philosophy of the firms represented, with products that develop the classics of the
work-wear, industrial and winter sport clothing ranges.
The layout of the premises (about 95 m2 and the elongated, narrow floor) aims to boost functionality and improve the sales process. To do this, each exhibition area has a corner; a support point where the customer and sales person can comfortably discuss each product in detail.
The project has the “aesthetic garage” as a reference, as it emphasises the urban nature of the brand and also fulfils the criteria of the assignment that requires very low compliance costs. Therefore the facilities are left open and materials of reduced cost used such as wire mesh, pine plywood, the 20×20 tile or continuous concrete as flooring. The result is a space with an unfinished, timeless look.
The design of the perforated pine plywood system, running along the walls with the exception of the pillars, is inspired by the classic tools panel. It becomes a main item that invites the customer to move towards the inside. It is a very versatile display: a tool panel for hanging clothes, displaying footwear or add-ons. A zebra crossing leads to the fitting rooms, and a workbench also designed for the project which creates different looks in combination with the clothing items and accessories.
The lighting project creates a warm ambience and aims to draw attention to the area at the back of the shop with a decorative replication of linear tubes so that the space is completely covered. The lighting is used to highlight the genre exposed using suspended technical rails that integrate luminaries of various apertures and intensities.
Project: 7VEINTE, City Culture
Year: 2018
Localization: Castellón de la Plana (Spain)
Interior Design & branding: Vitale & Ignota Design
Area: 95 m2
Furniture: Design by Vitale & Ignota Design
Decorative lighting: Santorini, Marset
Find more projects by Vitale: www.vitale.es


