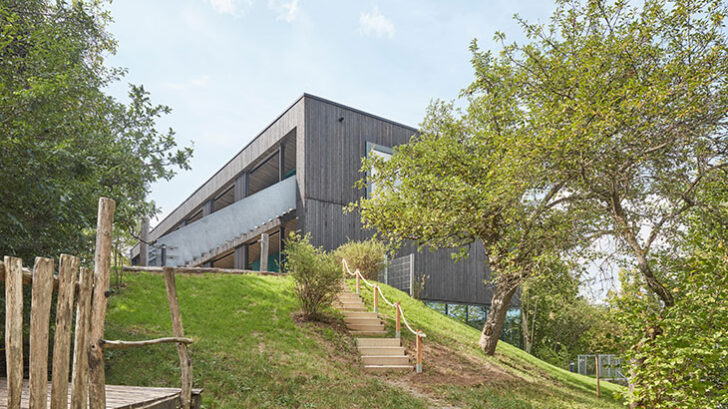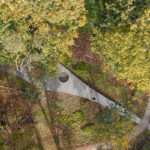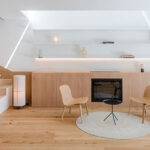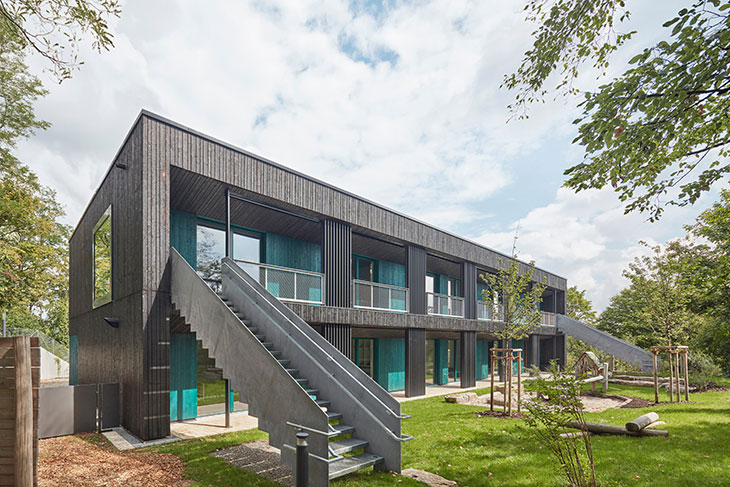
Designed by Dannien Roller Architekten + Partner for the city of Tübingen, the Sofie Haug day-care center opened on Rosenauer Weg in 2022, showcasing a harmonious blend of modern architecture and natural beauty. This two-storey hybrid-timber building, with its walkout basement set into a slope, has become an architectural focal point that pays homage to the surrounding terrain while preserving the mature tree population.

The building’s design ingeniously integrates with the landscape, creating a forecourt that serves as a transition area leading to the protected grounds of the day-care center. The rear-ventilated façade of charred spruce, combined with bright, glazed teal spruce, forms a rhythmic pattern that evokes a mystical charm. This façade, with its elemental and earthbound qualities, invites visitors to explore the center through a glazed main entrance framed by intensely colored teal spruce, reminiscent of mountain and forest lakes.
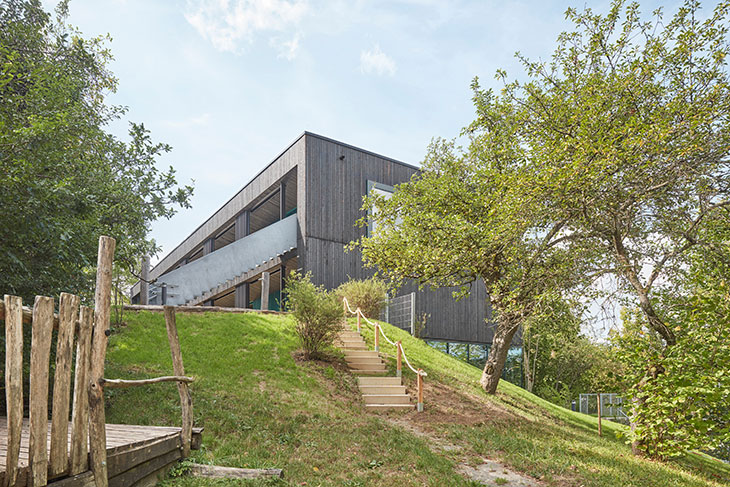
On the southern side, the garden-facing group rooms are enhanced by an access balcony structure, contrasting with the enclosed north side. This distinctive grid, supported by dark steel columns, provides a space for both privacy and social interaction. The area between the building and the outside world serves as a dynamic zone where children can play and explore. Two hot-dip galvanized steel staircases lead from this zone to the varied play and activity area in the garden, further blending indoor and outdoor spaces.
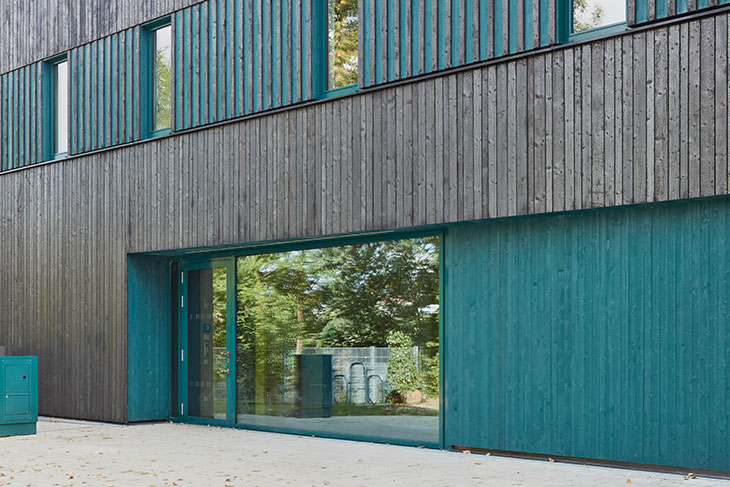
The interplay between traditional wood and cool steel in the building’s design creates a dynamic environment that inspires children’s creativity. The east side of the building, with its glazed walkout basement nestled into the hillside, appears to rise weightlessly above the slope. Reflections in the glass and the supporting structure, resembling a stylized root system, enhance the connection between architecture and nature.

Inside, the spatial layout is clear and structured to meet the needs of children. A wide central corridor on both the ground and upper floors provides easy access to different areas. Service rooms, the staircase, and an exposed concrete lift shaft are located on the north side, while recreation rooms with direct outdoor access are positioned on the south. The management office and kitchen are adjacent to a multifunctional foyer, with crèche rooms situated in the eastern section of the building.
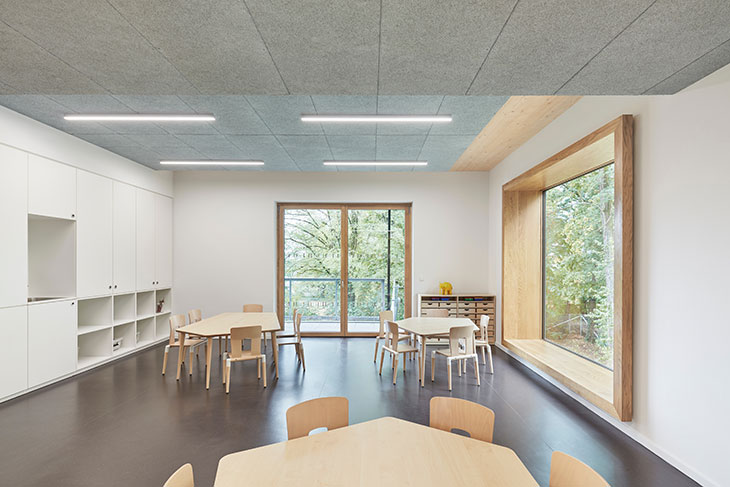
The interior design continues the forest and nature theme, with a complex communication system between materials and colors that resembles a bright forest clearing. Light-colored spruce walls rise from a dark-brown, earthy rubber floor, while light blue wood wool panels on the ceilings bring the sky into the rooms. Radiant sulphur-yellow paint on the oak doors symbolizes the sun and wild forest flowers. The interlacing of materials in the staircase, where grey exposed concrete meets light spruce wood and raw black steel, creates a composition full of tension. Large glazed surfaces and floor-to-ceiling windows with embedded seats invite nature into the rooms, encouraging children to linger and explore. This blend of interior and exterior spaces results in an imaginative and inspiring environment for children.
