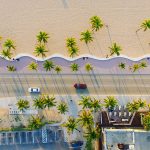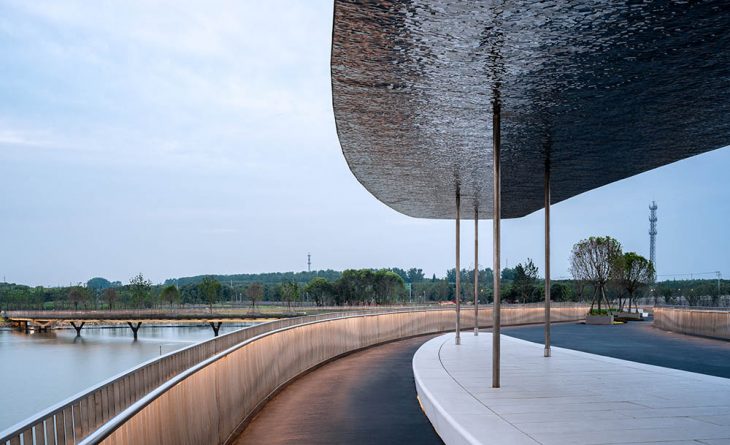
BAU recently completed their latest project in Shanghai, China: Yuandang Bridge. The pedestrian bridge connects Jiangsu and Shanghai and is a dynamic ensemble, integrating ecology, transportation, landscape and culture. Take a look at the complete story after the jump.
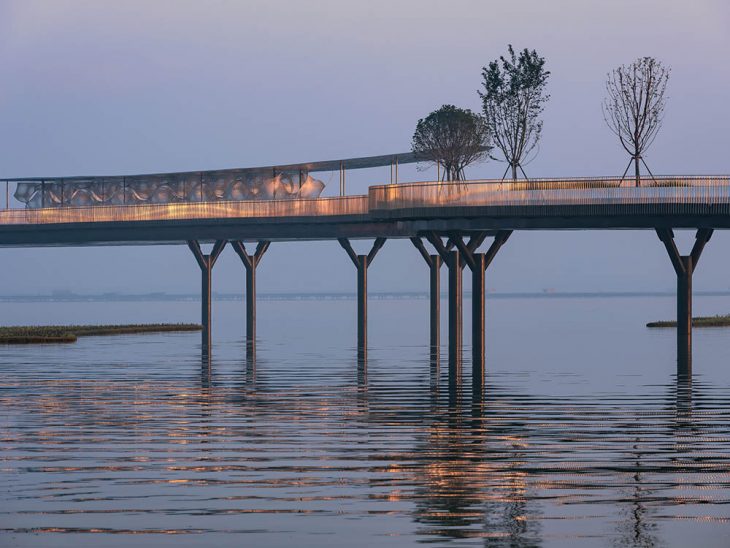
From the architects: The Yuandang Pedestrian Bridge celebrates the coming together of Jiangsu Province and Shanghai. The 586m bridge is a hybrid structure incorporating landscape, infrastructure, and architecture. It is located in a key location where the two jurisdictions meet.
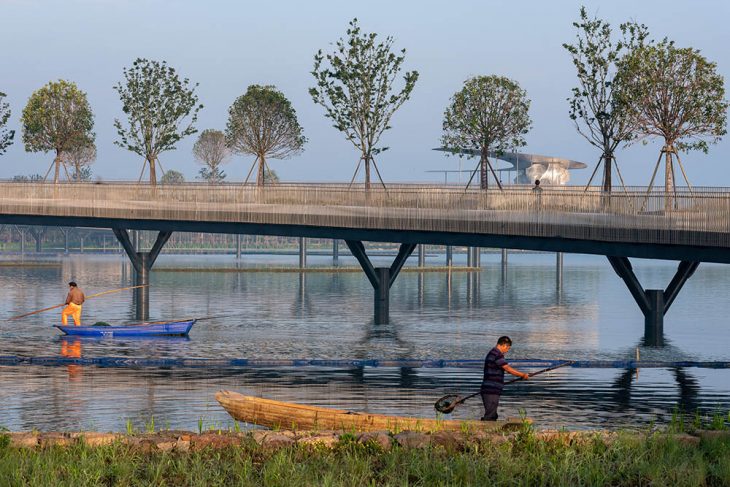
The figure of the bridge resembles a ribbon and echoes water ripples on the Yuandang Lake below. Trees and shrubs are incorporated in the bridge, giving the appearance of a floating garden connecting the two banks.
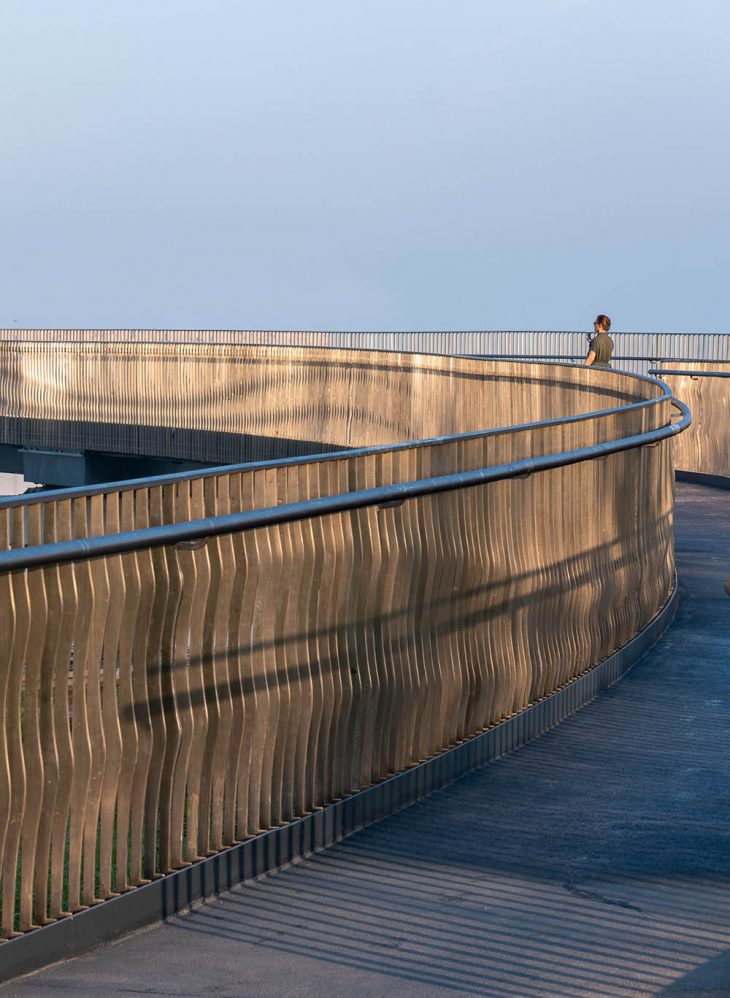
The six-meter-wide bridge deck is divided into three bands: cycling path, vegetation band and walking path. The winding bridge has three widened sections for resting and enjoying the lake view.
RELATED: FIND MORE IMPRESSIVE PROJECTS FROM CHINA
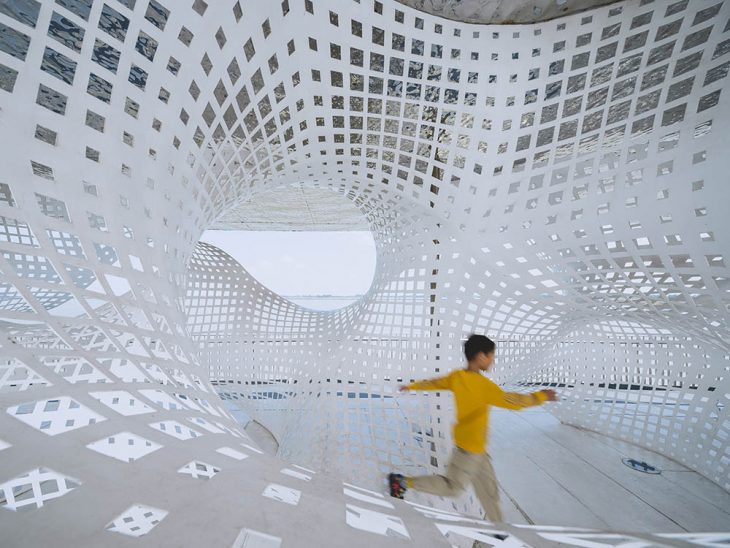
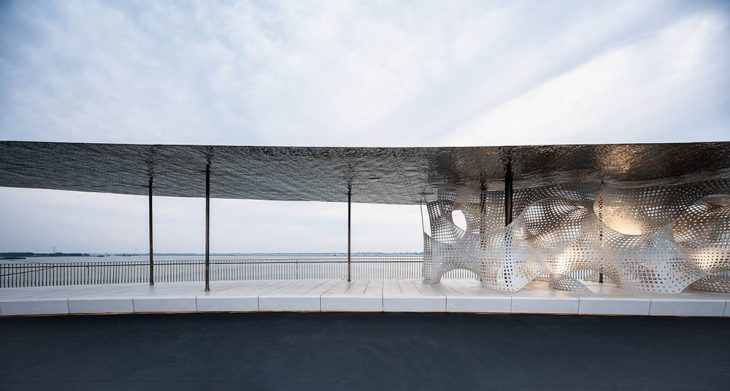
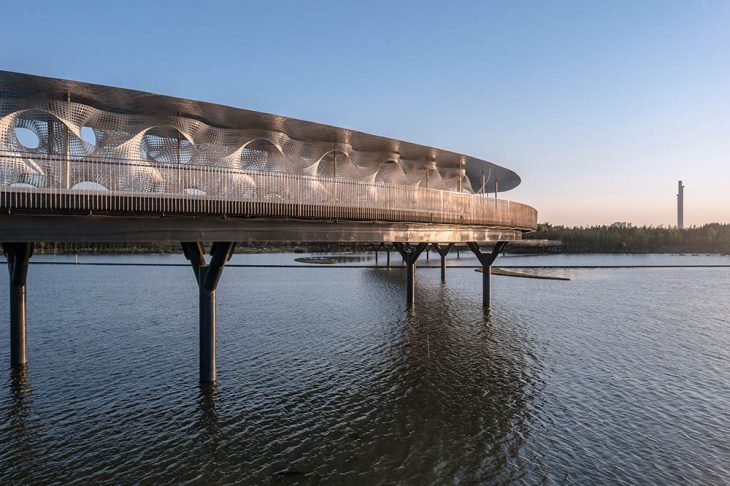
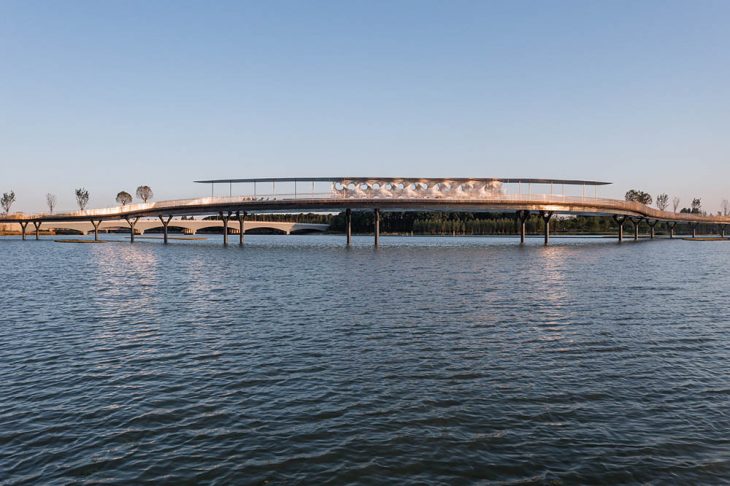
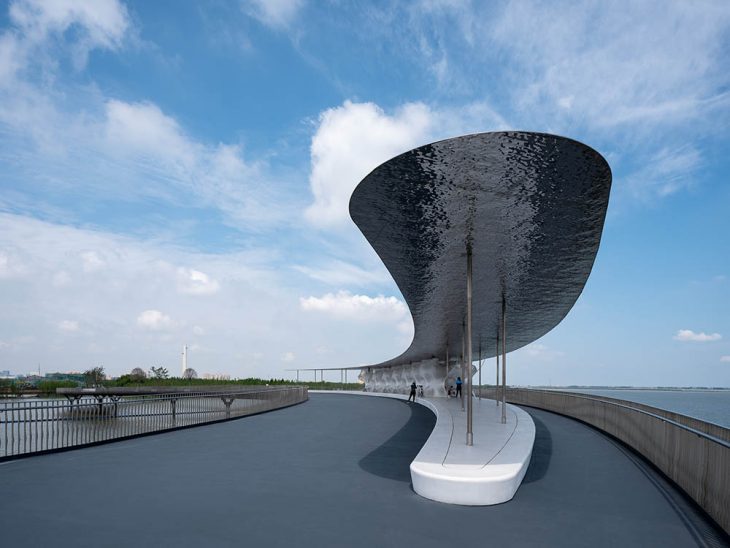
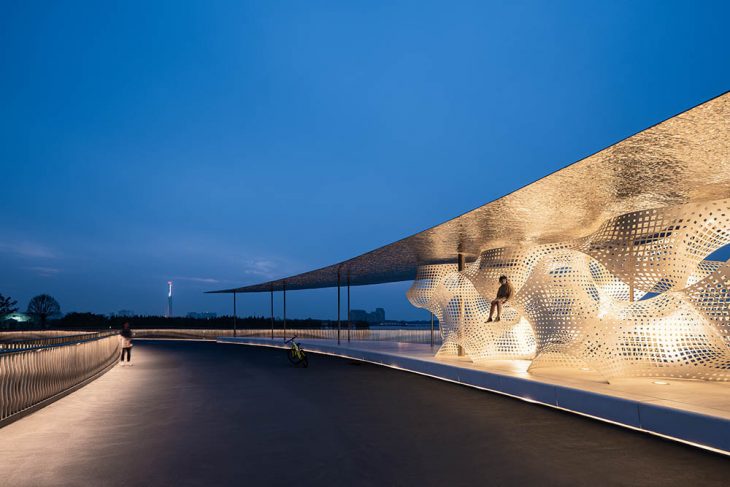
Taking inspiration from local sculptural traditions, the bridge’s pavilion explores contemporary mathematics modeling to create a porous wall that is both sculpture and playground. The bridge is a dynamic ensemble, integrating ecology, transportation, landscape, and culture.
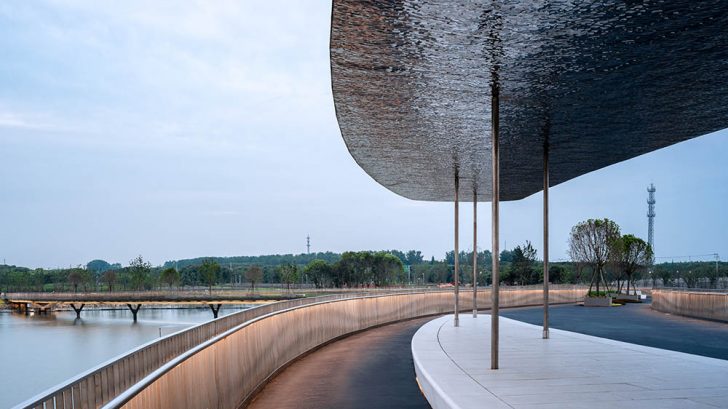
Project Data
Project Status:Completed 2020
Location:Qingpu, Shanghai, Suzhou Jiangsu, China
Year: 2020
Construction Cost:CNY 86,000,000
Typology:Urban design, public landscape
Program:Pedestrian bridge, pavilion, bicycle path
Project Leader: Huang Fang
Team:BerryPan Linlu , ZhuQizhen , YanXiaoxi , GuoLiexia, ShiZhengting, Sheng Bailu, Zhao Zheng
Invested by: China Three Gorges Corporation
Client: Construction Bureau of Fen Lake High-tech Industrial Development Zone, Jiangsu Province, Shanghai Qingpu District Water ConservancyManagement Institute
General coordinator?Yangtze River Delta Ecological Integration Development Demonstration Zone Executive Committee
Engineering: Shanghai Investigation, Design and Research Institute Co., Ltd
Contractor: CCCC Shanghai Dredging Co., Ltd.
Photographer: Zhu Runzi



