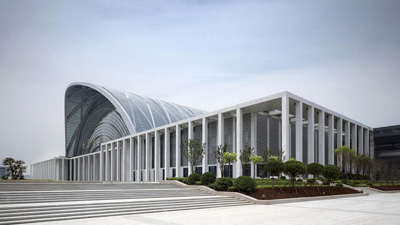
Project: Tianjin West Railway Station
Designed by GMP Architekten
Design: Meinhard von Gerkan and Stephan Schütz with Stephan Rewolle
Project managers: Stephan Rewolle, Jiang Lin Lin
Design teams, phase 1 to 3: Stephan Rewolle, Iris Belle, Shi Liang, Du Peng, Chunsong Dong, Nico Pomränke, Jochen Sültrup, Clemens Ahlgrimm, Christian Dorndorf, Bernd Gotthardt, Clemens Kampermann, Kian Lian, Sabine Stage, Cai Wei
Project team: Dong Shu Ying, Sebastian Linnack, Thomas Schubert, Zheng Shan Shan
Client: Tianjin Ministry of Railway
GFA: 179,000 sqm
Location: China, Tianjin
Website: www.gmp-architekten.de
Germany based GMP Architects design the massive project for a railway station in Chinese city of Tianjin, station 130 miles KMs away from Beijing is a vital transit point. For more of the project continue after the jump:
From the Architects:
The Tianjin West Railway Station, which is located about 130 kilometers south-west of Beijing, serves as a stop on the high-speed line between the Chinese capital and Shanghai, as well as connecting the various regional lines and linking these to the underground network. The local urban design function of the railway station is to connect a commercial area to the north with the old city center to the south, bridging tracks, a river and a road in this city of 12 million residents.
The architects have highlighted the bridge function between the city quarters with a 57 meter high and nearly 400 meter long barrel vault roof above the terminal concourse. Its curved roof is reminiscent of a large scale city gate and the long, stretched out concourse beneath of a classic place of transit. The portals of the eastern and western sides of the curved hall are symmetrically framed by arcades. To the south of the building a large and
open station forecourt covers a wide area which gives credence to the importance and dimension of this railway station.
Passengers enter the new Tianjin West Railway Station through the main entrances on the northand south sides. Arched cantilevers above the entrances and tall window fronts convey an initial impression of the space passengers encounter in the concourse, which is flooded with daylight, providing a highquality atmosphere and clear orientation for travellers. Daylight reaches the concourse through the diamondshaped steel and glass roof construction, and while the lower part is nearly transparent and admits a great deal of light, the upper part serves as protection against direct solar radiation. The barrel vault roof conveys a dynamic impression, not least because its steel elements vary in width and depth from the bottom to the top, and are woven together. Escalators and lifts are available for passengers and visitors to descend to the platforms. This technically and structurally sustainable railway station illustrates a contemporary interpretation of the cathedrals of traffic from the heydays of railway travel.


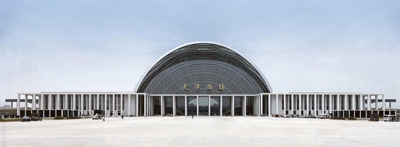
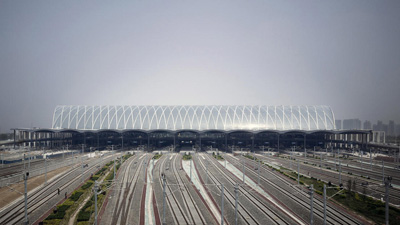
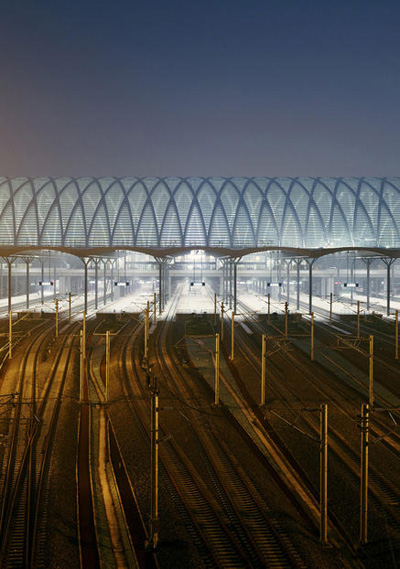
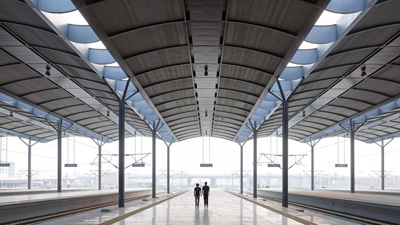
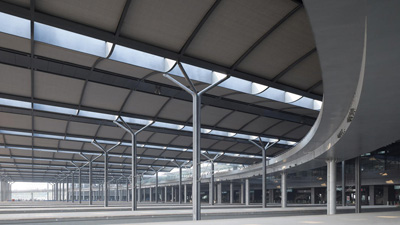
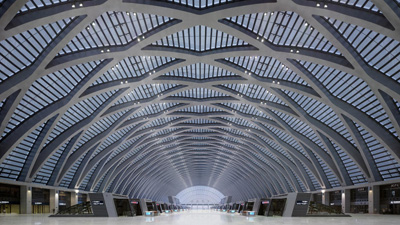
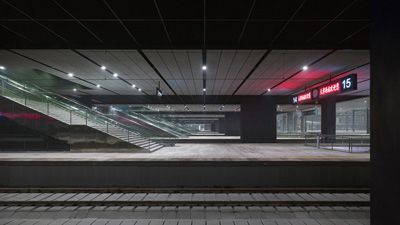
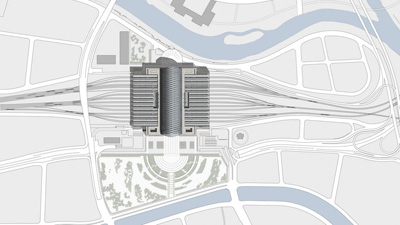
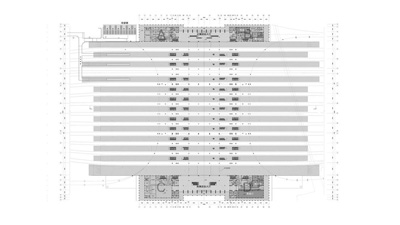
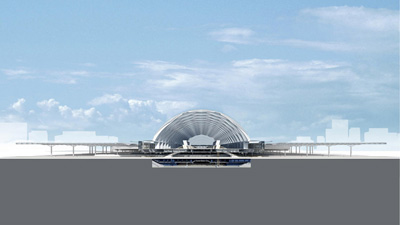
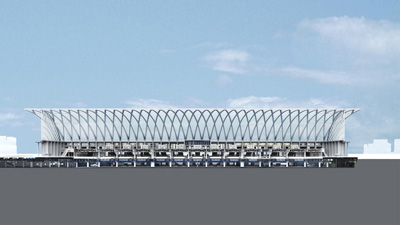
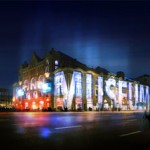
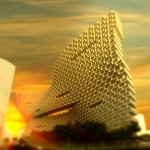
One Comment
One Ping
Pingback:LINKS: Alexander Beck, Rodarte, Lindsey Wixson and more.