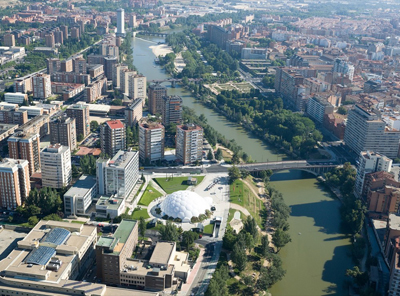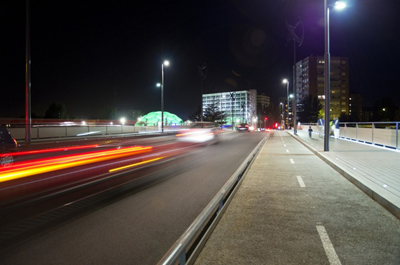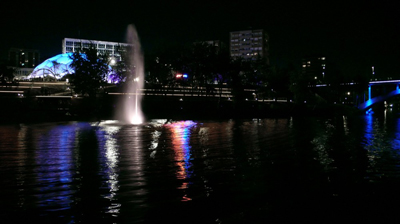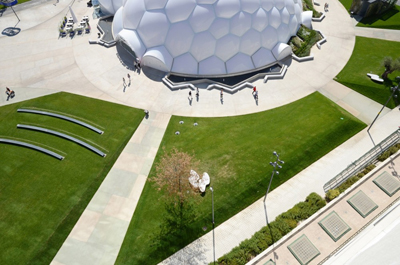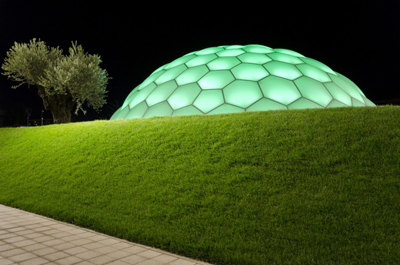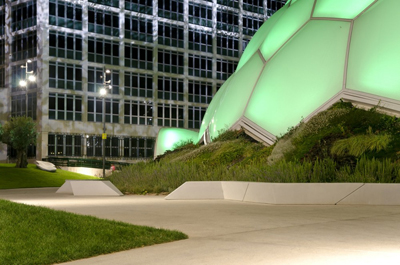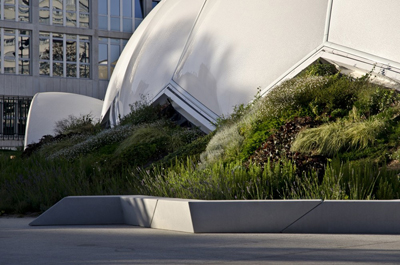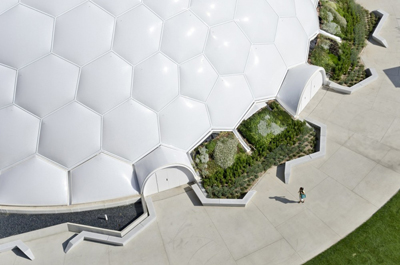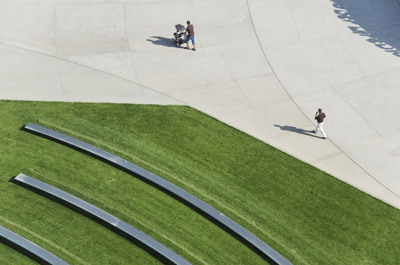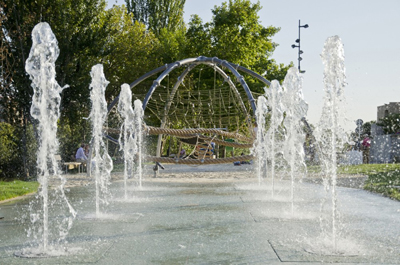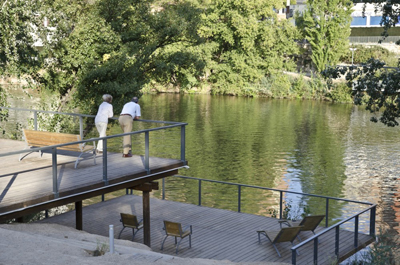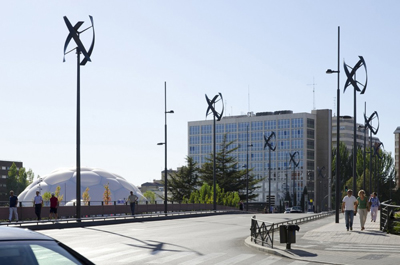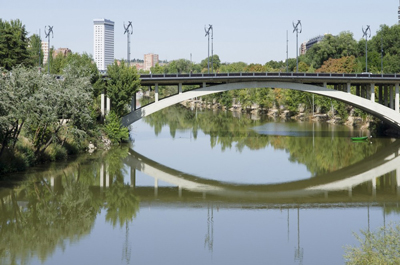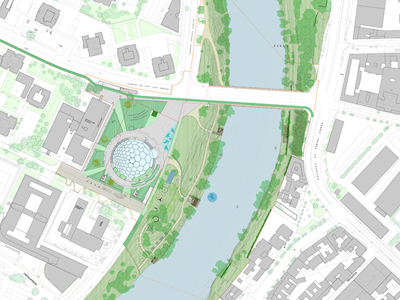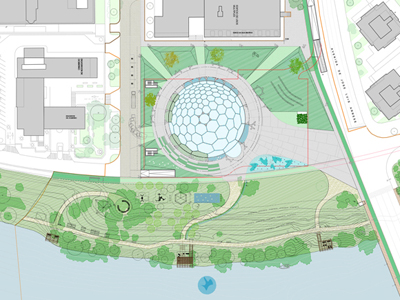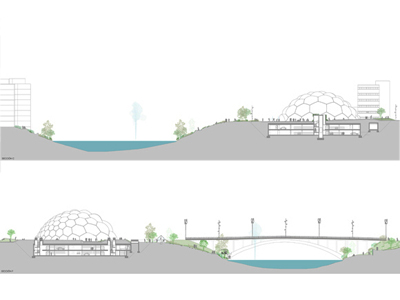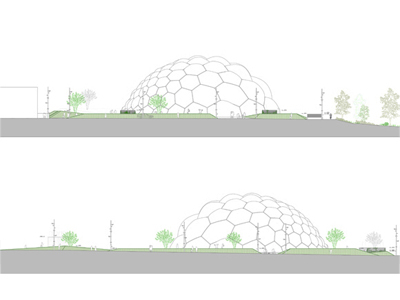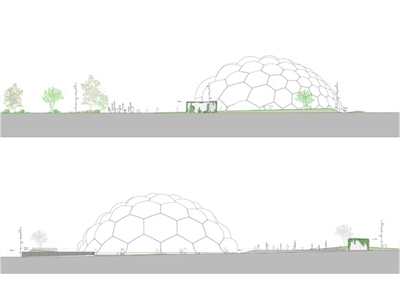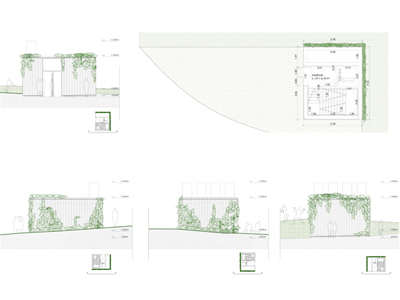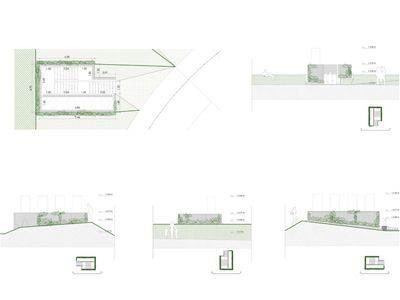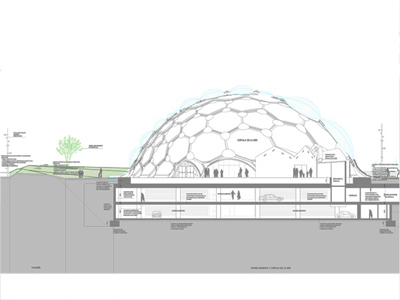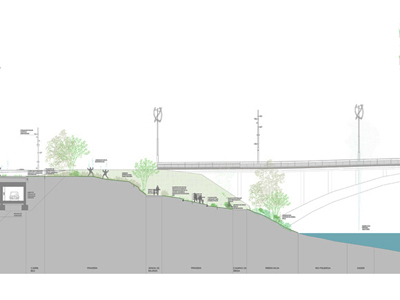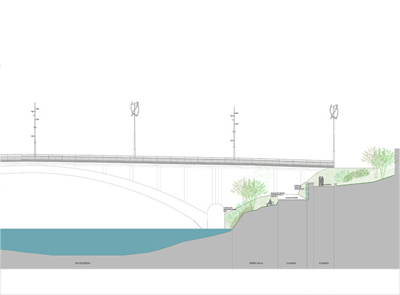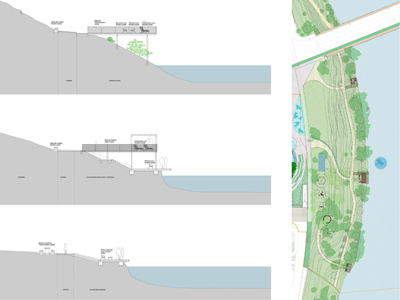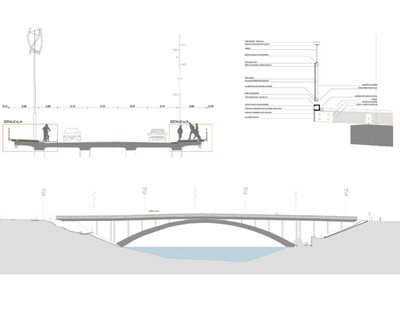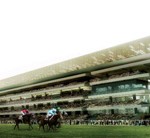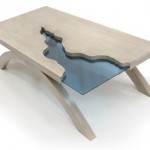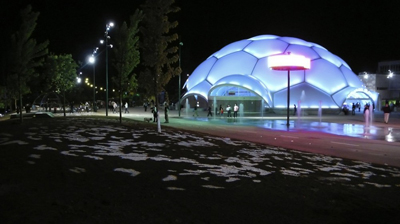
Project: Plaza del Milenio
Designed by EXP Architects
Public Spaces and Landscape architecture: EXP Architects – Antoine Chassagnol, Nicolas Moskwa, Maxime Vicens
Development: EXP Architects & DAD Arquitectura – Sara Delgado Vazquez, Juan Carlos Delgado
Bridge: EXP Architects & DAD Arquitectura
Construction company: SACYR
Project Area: 10 000sqm
Client: Ayuntamiento de Valladolid
Location: Valladolid, Spain
Website: www.exp-architectes.com
Plaza del Milenio designed by EXP Architects becomes a new hub of Spanish city Valladolid. For more of this project including architects description continue after the jump:
From the Architects:
The team has developed a contextual intervention with objectives of sustainable development.
To extend the district beyond the bridge towards the city, the project is based on a progressive expansion of the ecosystem of the river towards the public space. It places the pavilion at the very heart of a new green space connected to the city center thanks to the renovation of the Isabel the Catholic Bridge. The ground of the square lifts up slightly, providing an artificial topography of turfed slopes in continuity with the movement of the banks, allowing the atmosphere of the river to migrate towards the urban space. By a gradual passage from the vegetable to the mineral, nature is thus tamed, domesticated on the square and all around the pavilion through the creation of thematic gardens, water gardens, and the planting of remarkable trees.
The banks of the river are treated as an urban park offering new assets: observation platforms at the water’s edge, collective and individual street furniture, interactive children’s games, mist generators and water fountains, scenic geysers, sculptures, and lighting highlighting contour lines. Concrete benches incorporating glass microbeads reflecting the light are disposed around the pavilion, framing gardens and ponds, and identifying the access points. Other autonomous, more domestic, seating devices are installed on the banks and on the square for rest and relaxation. A number of paths allow easy circulation for pedestrians as well as accessibility to the surrounding buildings, to the banks and to the city center.
The role of the Isabel the Catholic Bridge is reinforced by a complete upgrade to provide for modern urban needs. It is equipped with bridges for pedestrians and cyclists, decked in wood, and enhanced by a lighting device system coordinated with that of the square, partly fed by vertical wind turbines and photovoltaic panels fixed to the parapet. Thus retrofitted, the bridge becomes a full element of the new urban development, constituting part of the energy infrastructure, consistent with the environmental aspirations of the project.
An evolutionary and sustainable project. The operation will be certified GBC España – VERDE. A series of ecological and sustainable processes is featured on the site as a whole: clean construction processes, manufacturing process, recyclable materials, amorphous solar panels, LED lighting system, vertical urban wind turbines, rainwater recycling, planting of rustic native species, recharging terminals for electric vehicles, self-service bikes, etc.
This is a hyper-contextual and sustainable intervention exploiting local resources: climate, water and its management, topography, local plant species, perspectives, renewable energies. The project is conceived as a multifunctional system, a vibrant, inspiring place, drawing people together, strengthening local identity and enhancing the quality of the environment, all the while providing a capacity for evolutionary change.
Source ArchDaily. *


