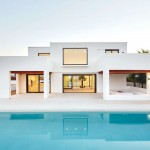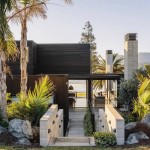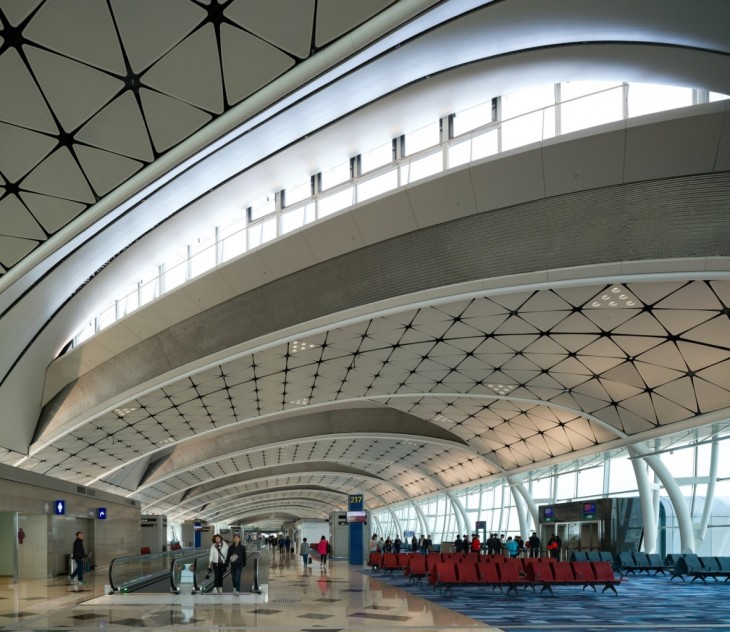
After more than five years of design and construction, the Midfield Concourse at the Hong Kong International Airport is now in full operation. Located to the west of Terminal 1 and between the two existing runways at the airport, the five-level concourse has a total floor area of 105,000 square metres. There are 20 aircraft parking stands, 19 of which are bridge-served, including two Code F (A380) stands. Passengers will also be connected to Terminal 1 via an extended automated people mover.
Aedas is the architect for Lead Consultant Mott MacDonald-Arup joint venture and has worked closely with OTC Limited on the planning of the concourse. Take a look at the complete story after the jump.
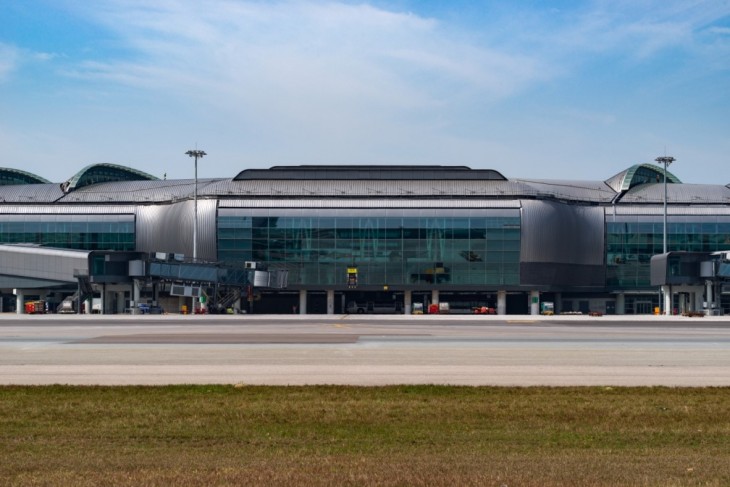


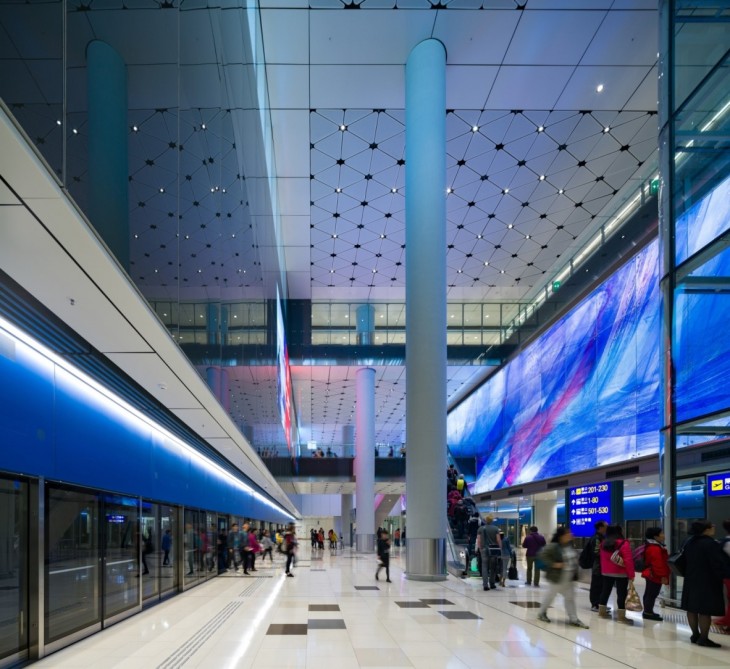
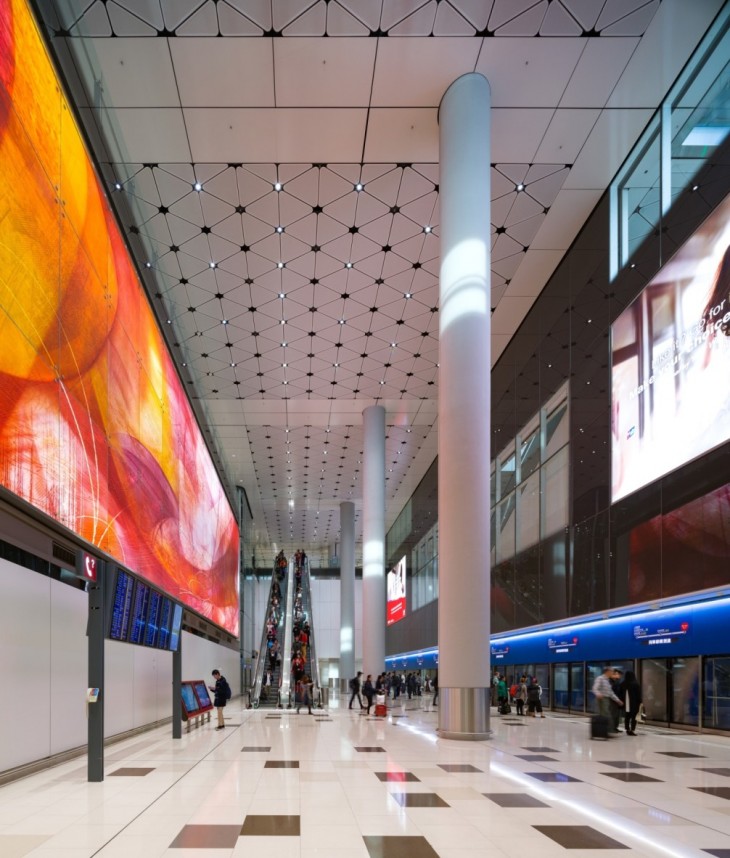

Introduction
As a core part of the airport’s midfield expansion, the Midfield Concourse equips the Hong Kong
International Airport (HKIA) with sufficient handling capacity to strengthen the city’s competitiveness
as a leading regional and international aviation hub. This project also symbolises a major achievement
for the Airport Authority Hong Kong (AAHK), poised to embark on their expansion to a three runway
system.
Located to the west of Terminal 1 and between the two existing runways at the airport, the five-level
concourse has a total floor area of 105,000m2 with ceiling heights comparable to those of Terminal 1.
There are 20 aircraft parking stands, 19 of which are bridge-served, including two Code F stands that
are wide enough to cater for the double-deck A380. Passengers are connected to Terminal 1 via an
extended automated people mover (APM).
Building up to full operations with 230 flights per day, the concourse can handle an additional 10
million passengers a year.
The Mott MacDonald and Arup joint venture has been working on the detailed design of this project
since June 2010, providing full multidisciplinary design and construction support. Aedas is the
architect for the joint venture and has also worked closely with OTC Ltd on the planning of the
concourse.
The concourse’s timely opening demonstrates that a collaborative effort of client, contractor, lead
design consultants and their sub-consultants, can bring about a successful outcome to a large capital
works programme.
Design concept
The design of the Midfield Concourse architecturally respects and complements the existing Terminal
1 (T1), while incorporating the latest thinking in aviation, passenger expectation and sustainability.
Passengers will be able to experience HKIA’s latest ambience experience with more landscaping and
fresher colours than ever before. At the APM concourse, passengers alighting the train are presented
with an impressive 8m x 40m long blue cast glass wall by artist Graham Jones. On arrivals, a
complementary 8m x 29m red cast glass wall welcomes passengers. They are part of a magical space
which glows with light: adjacent big green walls with waterfalls reference the natural landscape of the
Hong Kong New Territories.The undulating single-span roof of the concourse adopts a diagonal truss structure with curving northfacing
roof lights to bring natural light deep into the heart of the building. At the centre of the
departures level sits the retail hub, flanked by the north and south halls. Passengers can look both
ways towards all the boarding gates, visible beyond the retail stores and food outlets. It is this intuitive
legibility that provides a comfortable setting for a relaxed shopping and dining experience.
Sustainability
To maximise efficiency and sustainability, we have introduced more than 35 green features, including
low-energy lighting systems, high performance glazing panels, solar shading and north-facing
skylights to maximise natural lighting while reducing solar heat gain and saving on air-conditioning.
The concourse adopts an environmentally responsive building form, with its roof shape and glazed
facades optimised based on the building’s orientation. The roof has an asymmetrical cross section
with a deep protective overhang to the west to minimise solar heat gain. As the concourse’s axis is
offset from true north and south, the aspect of the skylights sit at a skew to the main orientation of the
roof, to face north to maximise natural lighting.
Recycled water is used for water-cooled chillers of the air-conditioning system and seawater for
flushing. More than 1,200m2
of solar panels are installed on the roof to harness renewable energy.
The project targets to become one of the first few buildings to receive the BEAM Plus Gold Rating
from the Hong Kong Green Building Council.
Building Information Modelling (BIM)
The Midfield Concourse is AAHK’s first facility to be developed with BIM, enabling use of innovative
3D tools such as wind flow modelling, air traffic control sightline and walk through checks. These 3D
tools and implementation of BIM facilitated the coordination of all disciplines in a synchronised manner,
while preventing and resolving coordination clashes. The application of BIM on this project won
Bentley’s Be Inspired BIM Awards 2011 and Autodesk’s Hong Kong BIM Awards 2013.
List of key features of the concourse and its associated development
- A linear passenger concourse building complete with architectural fit out, building services, airport systems, fixed link bridges, aircraft loading bridges and a largely pre-cast structure;
- Associated airfield infrastructure including 20 aircraft stands adjacent to the concourse and new Midfield cross-taxiway, and improvement works to existing aircraft taxilanes;
- Ancillary buildings including a replacement security screening facility and chiller plant building; ? Extension of the existing T1 APM system, with new APM stations, and tunnel extension;
- Provision of a Baggage Handling System (BHS) from which baggage will be transported to T1 by tug and dolly, safeguarding for an automated BHS connection to T1;
- Airside road network and improvement works requiring extensions of the existing South Runway Road for connection with T1 and the cargo terminals and aprons;
- T1 modification works required to serve the additional passengers moving to/from the concourse;
- Provision of all utility services required for the operation of the concourse such as drainage, aviation fuel, power, potable water, grey water, flushing water, sea water (for cooling), gas, telecommunication services, cabling and ducting systems and the like


