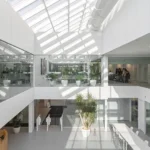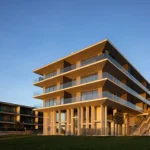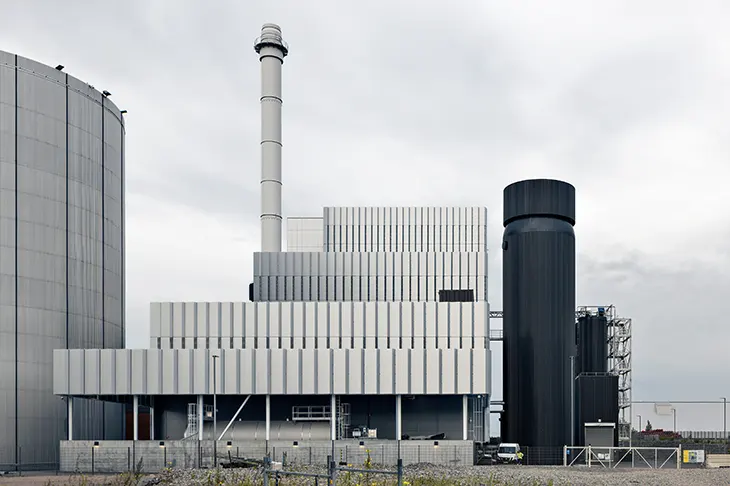
The Vuosaari Bioenergy Heating Plant, designed by Kivinen Rusanen Architects, is the latest addition to the Vuosaari power plant site in Eastern Helsinki. Operated by Helen Ltd, the facility contributes significantly to Helsinki’s district heating system and aligns with the city’s goal of achieving carbon neutrality by 2030. With a production capacity of 260 MW, the plant supplies around a quarter of the city’s district heat, reducing carbon dioxide emissions by approximately 700,000 tonnes annually.
This state-of-the-art heating plant, while not producing electricity, operates with an impressive efficiency of 122% and has the potential to be upgraded to combined heat and power production in the future. Its development follows over a decade of planning, during which the architects studied various technological and structural options to ensure the plant met both current and future needs.
Efficient Design for Optimal Functionality
The plant comprises two main components: the boiler building and the biofuel handling system. The boiler building, located centrally on the site, contains the boiler and an advanced heat recovery system. Its staggered form mirrors the varying heights of the internal equipment, ensuring efficient use of space.
The biofuel handling system includes buildings for receiving, screening, and storing biomass, as well as a network of conveyors for fuel transport. Compact design solutions were employed throughout to prioritize logistical efficiency and safety while allowing room for potential future developments. For example, the steel-truss legs of the main conveyor were designed with a compact square cross-section to minimize their footprint.
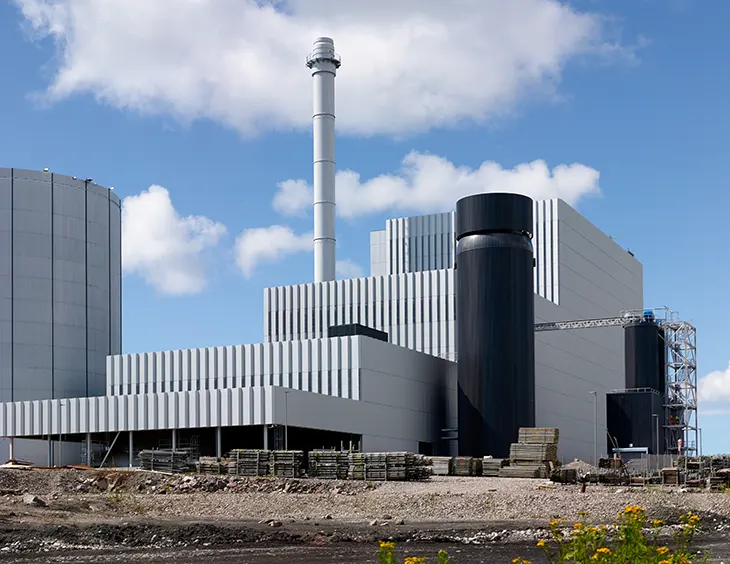
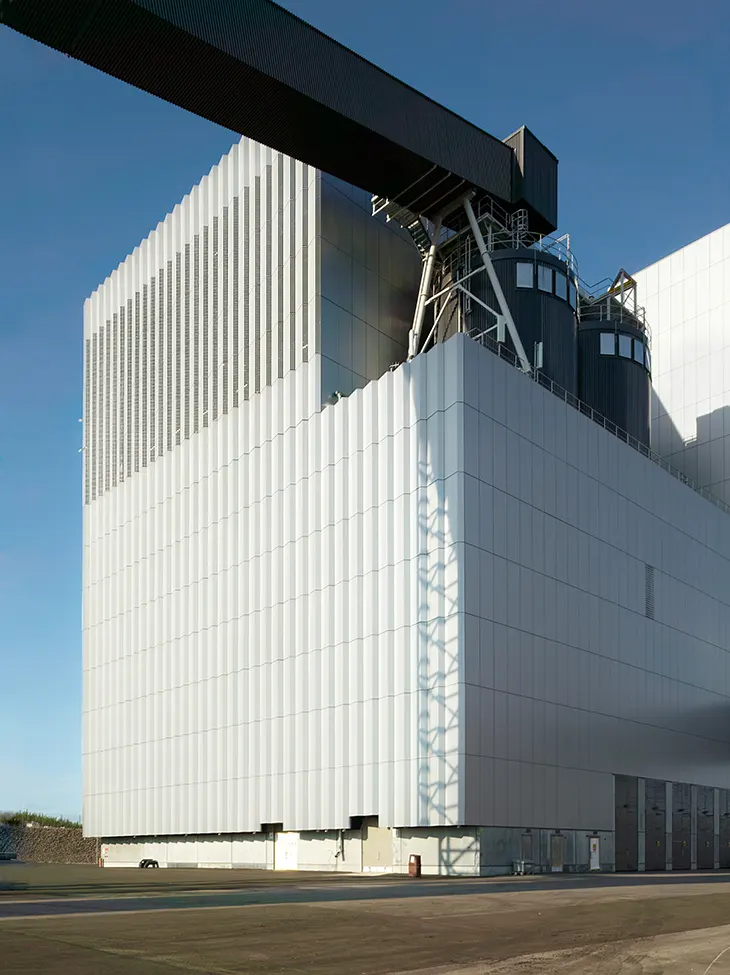
Integration with the Urban Environment
The architects carefully considered the plant’s visual impact within its urban and harbor setting. Its location within the Vuosaari harbor area makes it highly visible from nearby residential neighborhoods, a new park to the north, and views from the sea. The design balances industrial functionality with architectural quality.
The scale of the buildings gradually increases toward the center of the plot, with the tallest boiler building placed centrally and the lower fuel handling structures positioned closer to the periphery. The western edge of the site, facing Satamakaari Street, features extensive landscaping on steep embankments.
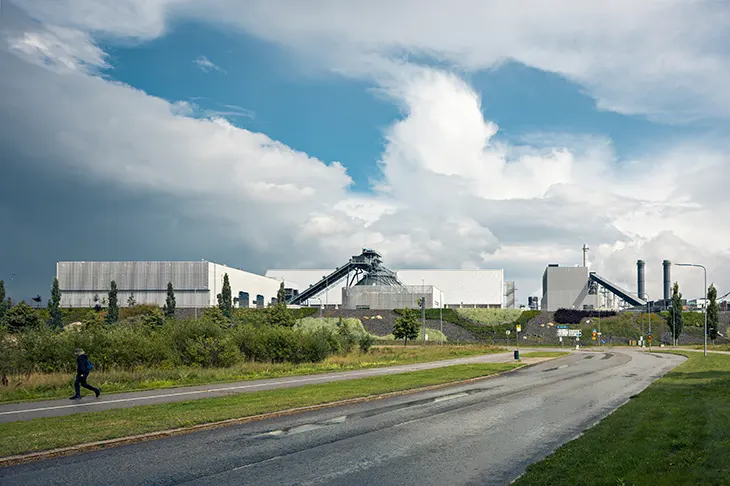
Architectural and Material Choices
The architectural approach emphasizes clean lines, neutral tones, and abstraction to create a unified and refined appearance. A standout feature is the double facade structure, which achieves visual coherence while concealing technical equipment. The boiler building features lightweight aluminum composite panels, chosen for their suitability for large-scale facades, while the fuel handling system uses corrugated sheet metal for greater flexibility. Both materials are partially perforated to allow natural light and ventilation.
Extensive glazed curtain walls bring natural light into key areas, improving visibility and comfort for maintenance crews. The design also ensures safety during power outages or system failures. From the outside, these glazed sections make the buildings appear less enclosed, creating a balance between transparency and the industrial nature of the structures.
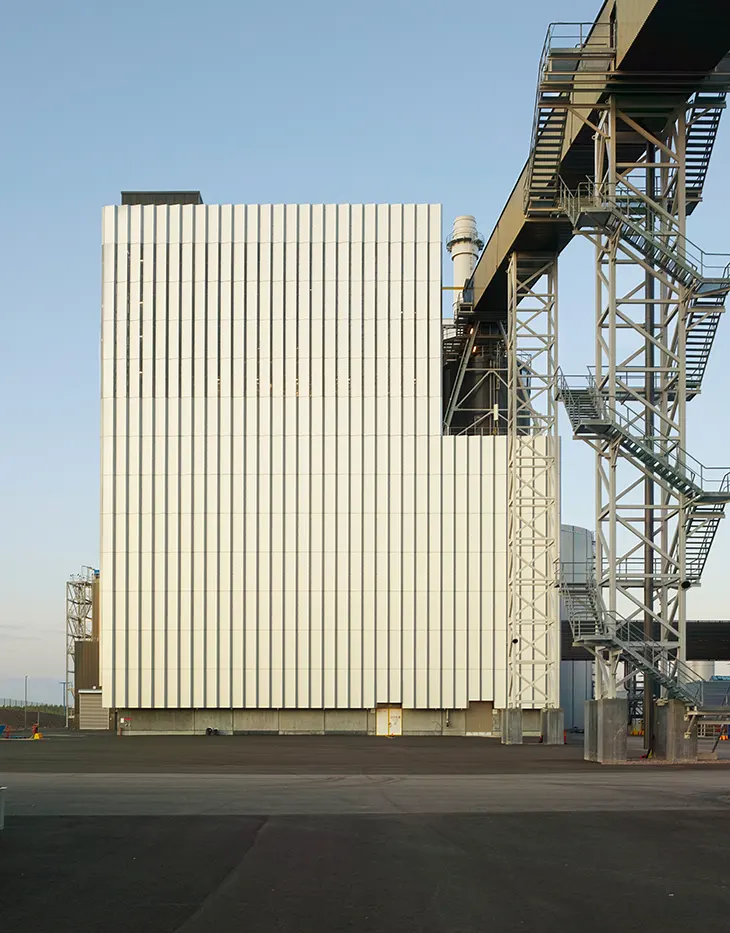
Materials for Function and Aesthetics
The project uses a mix of materials tailored to the distinct needs of the various structures. The boiler building’s aluminum composite panels provide a lightweight yet durable solution, while the corrugated steel sheets of the fuel handling system adapt well to its complex configurations. Massive pre-fabricated and in-situ concrete elements in black and white add contrast to the lighter metal facades.
This careful selection of materials ensures that the plant meets Finnish fire codes while maintaining its functionality and durability. The design prioritizes structural efficiency while presenting an industrial character suited to the site’s operational requirements.
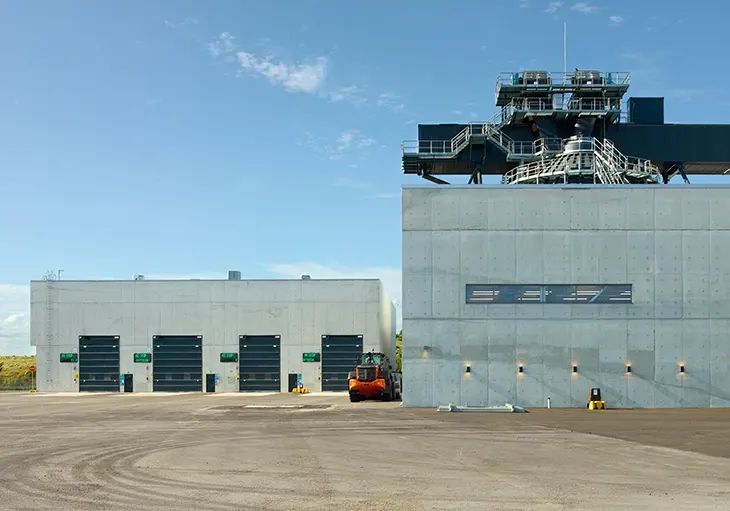
A Sustainable Energy Solution
Beyond its architectural merit, the Vuosaari Bioenergy Heating Plant by Kivinen Rusanen Architects plays a vital role in meeting Helsinki’s sustainable energy needs. By reducing carbon emissions and delivering reliable district heating, the plant underscores its contribution to a more sustainable urban future. Its design reflects the significance of this role, combining advanced technology with thoughtful architectural choices to create a facility that is both efficient and visually engaging.
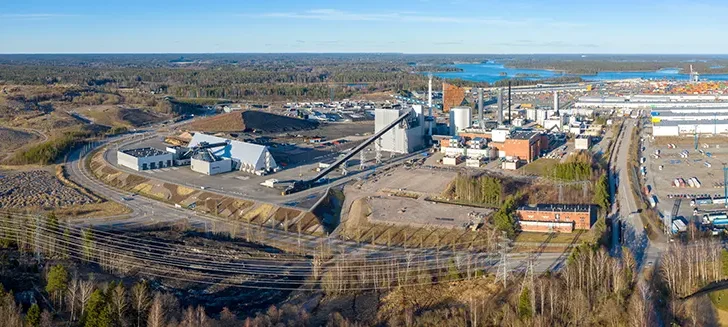
Location: Helsinki, Finland
Floor area: 16535 m²
District heat output: 260 MW
Total investment: 250 M €
Client: Helen Ltd
Client’s project Manager: Antti Saikkonen
Client’s construction manager: Sami Sihvo
Architectural design: Kivinen Rusanen Architects
Lead architect: Tuomas Kivinen, architect SAFA
Design team: Uros Kostic, Anna Blomqvist, Maija Hirvilammi, Tania Serrano, Maria Karjalainen, Melina Aakula, Harri Holopainen, Netta Siljander, Tiia Sääski
Landscape design: Sweco Finland Ltd
Structural engineering, concrete structures: Sweco Finland Ltd
Contractors for concrete structures: Louhintahiekka Ltd, SRV Infra Ltd
Boiler plant:
Main equipment supplier: Sumitomo SHI FW Energia Ltd
Structural engineering, steel structures: Sumitomo SHI FW Energia Ltd
Structural steelwork contractor: MKL Bau sp.z o.o.
Exterior cladding contractor: RKC Construction Ltd
Exterior cladding contractor: Ruukki Construction
Heat recovery (LTO) :
Main equipment supplier: Valmet Ltd
Structural engineering, steel structures: : Ramboll Finland Ltd
Structural steelwork contractor: MKL Bau sp.z o.o.
External cladding contractor: RKC Construction Ltd
Exterior cladding contractor: Ruukki Construction
Fuel system:
Main equipment supplier: BMH Technology Ltd
Structural engineering, steel structures: Rejlers Finland Ltd
Structural steelwork contractor: MKL Bau sp.z o.o.
Awards: Finnish Steel Structure of the Year 2024 Award
Nominations: World Architecture Festival 2024, Finalist, Completed Buildings – Production, Energy and Logistics category


