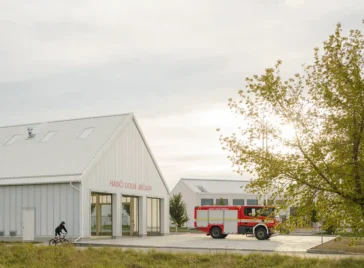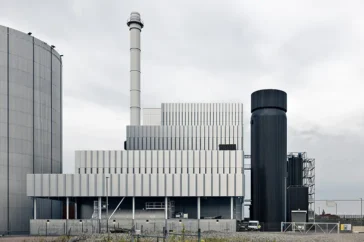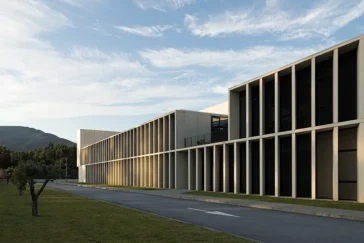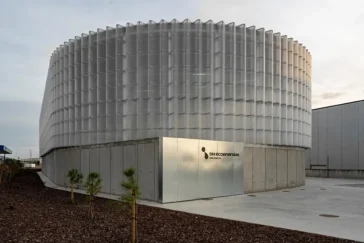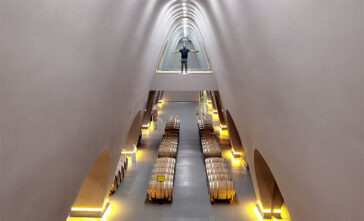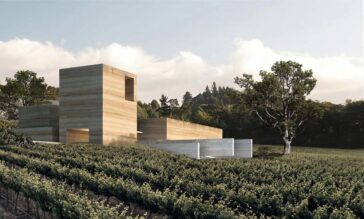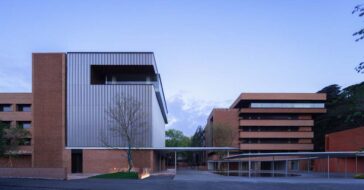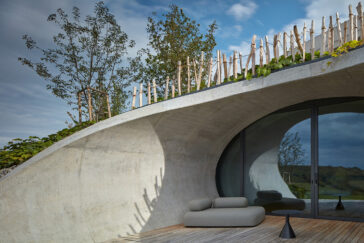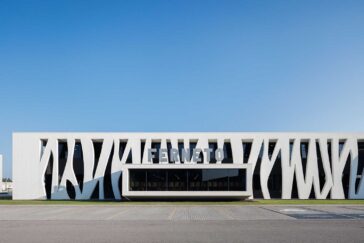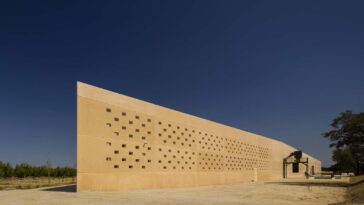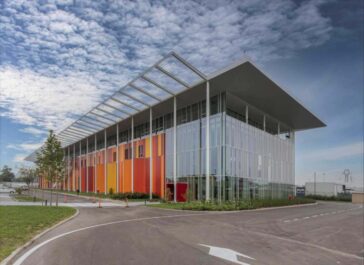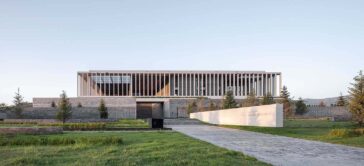Jirčany Fire Station by SOA architekti
The Jirčany Fire Station by Studio SOA architekti draws from the archetype of rural barns, reflected in its rectangular form and gabled roof. Located on the outskirts of Dolní Jirčany, the station establishes a visual and spatial dialogue with the elementary school across the street. This thoughtful design ensures a connection between the station’s public […] More


