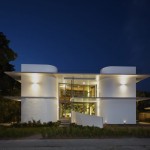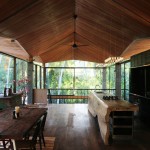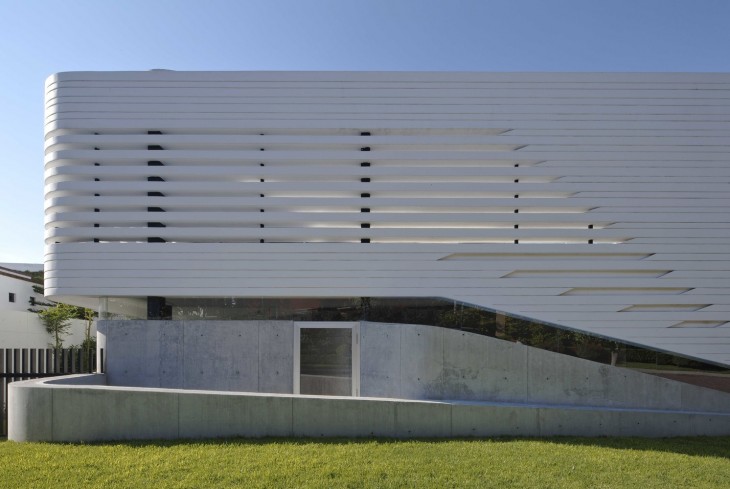
Designed in collaboration by architect Paulo Flores and ggarchitects, the home is situated city of Queretaro, Mexico. The design’s concept is formulated in a “vortex” of circulation that articulates inner programs. Unlike traditional organization principles defined by walls, doors and corridors, the circulation in Vortex remains organic and visually continuous connecting interior and exterior spaces through curved walls and organic openings that are linked via a playful stair that dramatically crosses over the eroded inner spaces. Take a look at the complete story below.
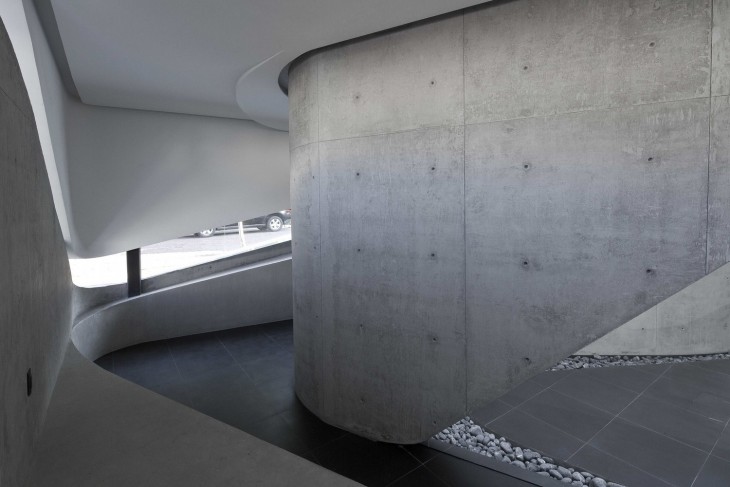

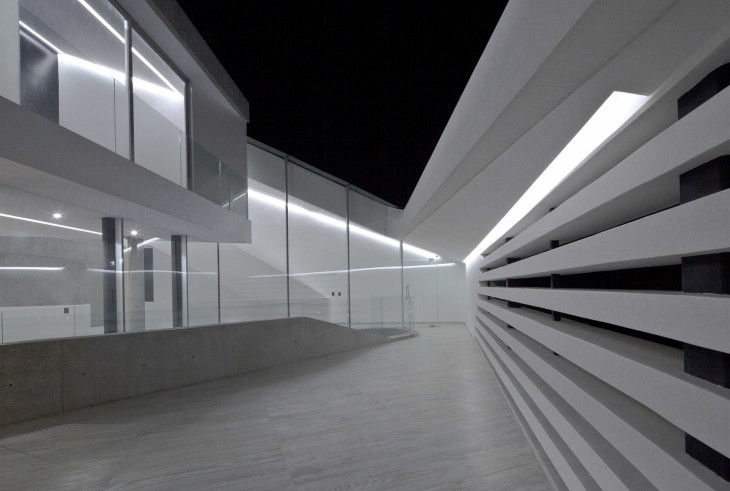
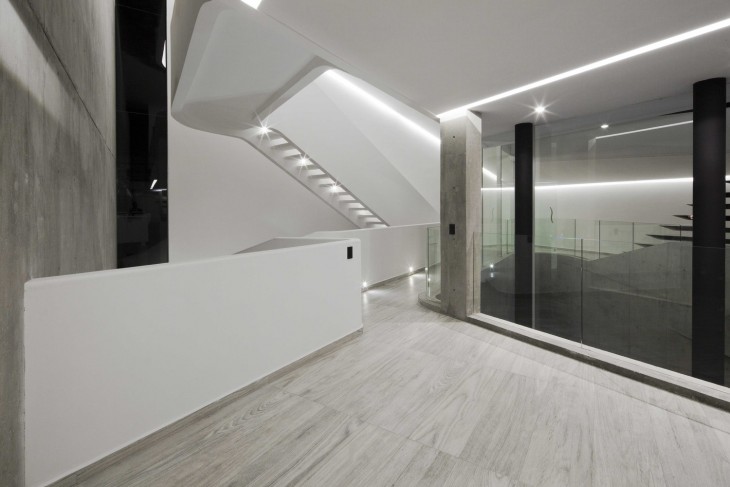
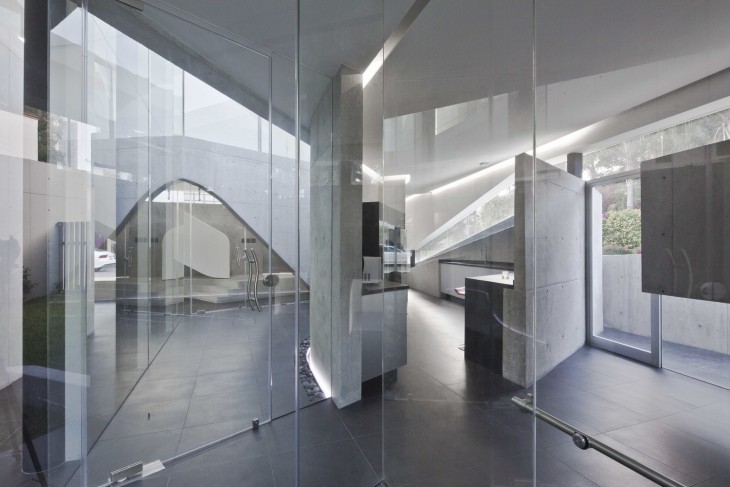
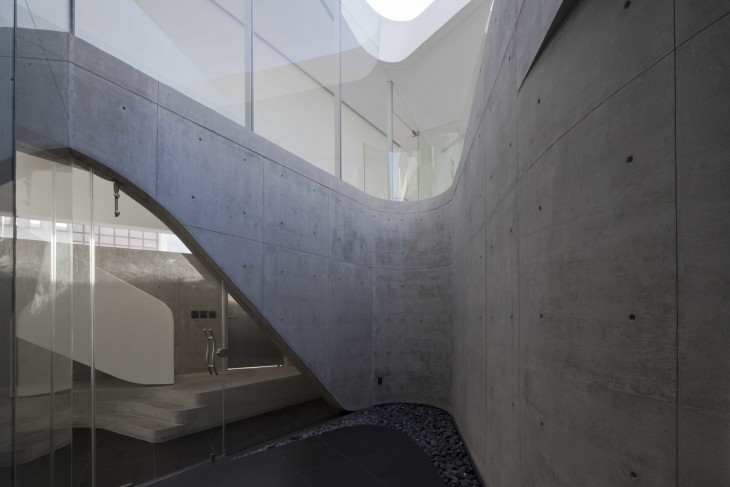
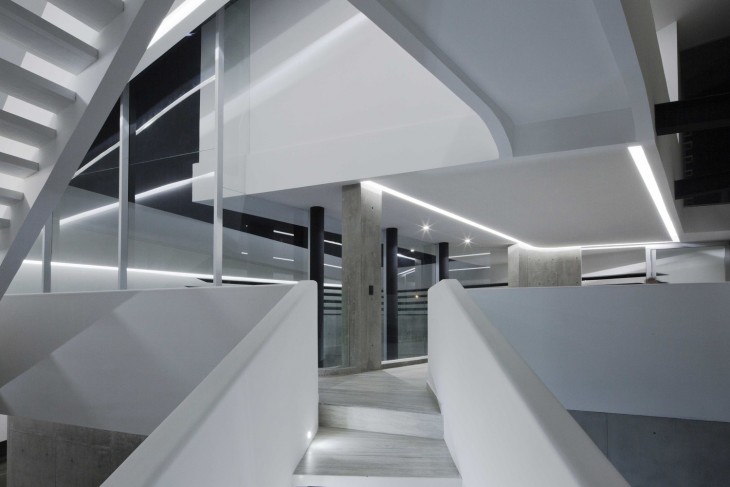


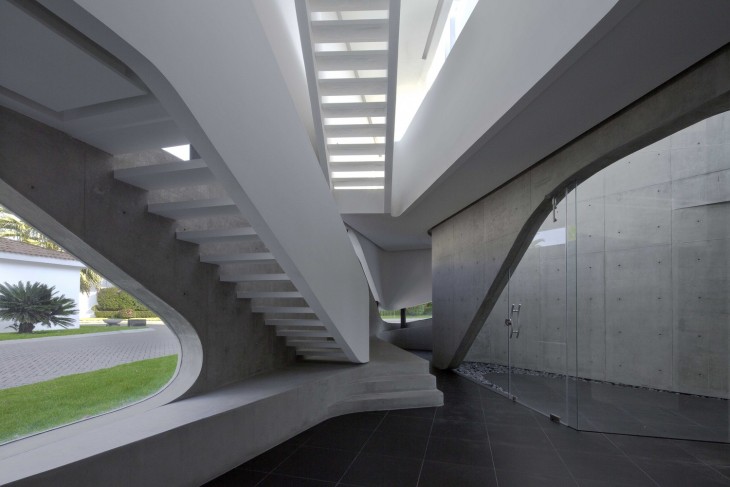
Photography by Onnis Luque


