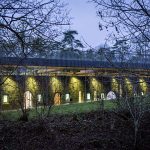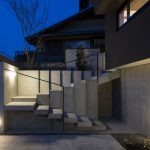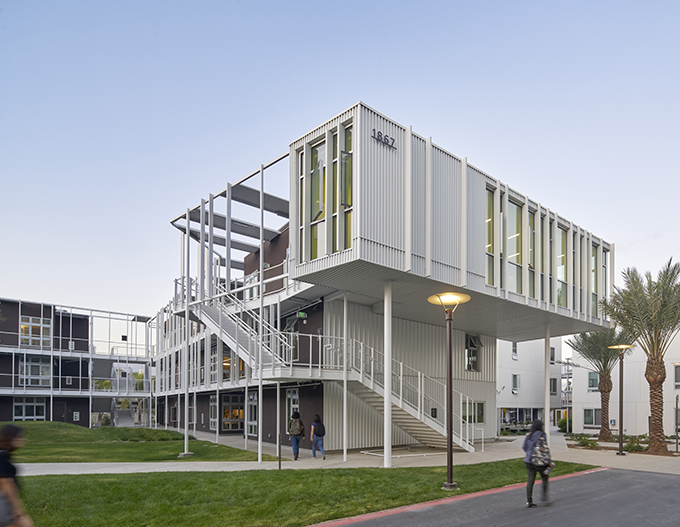
LOHA – Lorcan O’Herlihy Architects recently completed works on a student housing project in Santa Barbara, California – UCSB San Joaquin Student Housing. The LEED Platinum plan for seven student housing structures represents an application of the firm’s expertise in urban environments reimagined for university context. Take a look at the complete story after the jump.
From the architects: Respecting the adjacent community’s scale and character, LOHA’s design comprises housing clusters characterized by a solid outward-facing edge and an activated campus-oriented edge. This project will join additional housing volumes and student facilities to make up UCSB’s 15-acre North Campus. Stimulated by an undulating circulation system that weaves between the social hubs incorporated within its buildings, the new housing seeks to foster and advance the robust social and intellectual life of UCSB.
UCSB dormitories have typically pushed circulation to their exterior envelope, with an inert central courtyard accessible only from within the building. LOHA’s design inverts this circulation scheme, designing a reductive exterior edge with an open, lively interior courtyard containing all building circulation, encouraging movement throughout the complex. Social hubs (reading rooms, gathering spaces, dining) are dispersed and floated above others. This distribution of spaces creates varied student experiences to generate a healthy campus culture.
Passive design strategies and innovative material choices resulted in a project that is substantially more efficient and utilitarian than standard new construction and will continue to reduce ecological and economic impact in the years and decades to come. Regularized units that seamlessly stack upon one another as well as the utilization of off-the-shelf industrial grade materials create efficiency in both short-term resource management and long-term adaptability. Ecologically, LOHA remained committed to utilizing the ideal coastal climate of Santa Barbara as the centerpiece of our design, allowing the natural habitat to fully inform the built environment.
In this scheme, LOHA employed corrugated metal panels – conventionally found in utilitarian and industrial applications – to create a visually dynamic street-facing façade. The interior-facing elevations are covered in a painted plaster, permeated by aluminum fins that physically support the elevated walkways, making them not only a standout design feature but also an economically necessary design feature, integral to the buildings’ construction. The stairways, finished with industrial cable mesh, further emphasize a commitment to utilizing materials that are extremely durable and long-lasting as well as economical to replace when needed.
RELATED: FIND MORE IMPRESSIVE PROJECTS FROM THE UNITED STATES
Outdoor single-loaded corridor with aluminum sunshades were designed to encourage both an outdoor lifestyle and passive ventilation throughout units. Passive fresh air intake units were also designed for each unit’s entryway. Additionally, with a built environment that is more than 90% permeable, considerable measures were taken to prevent heat island effects onsite.
Certified LEED Platinum, the UCSB San Joaquin project also advances the student housing model by integrating several sustainable strategies like natural ventilation, solar shading, bioswales, solar water heating, increased insulation, siting, and energy-efficient systems. The project is 20% over California’s Title 24 requirements
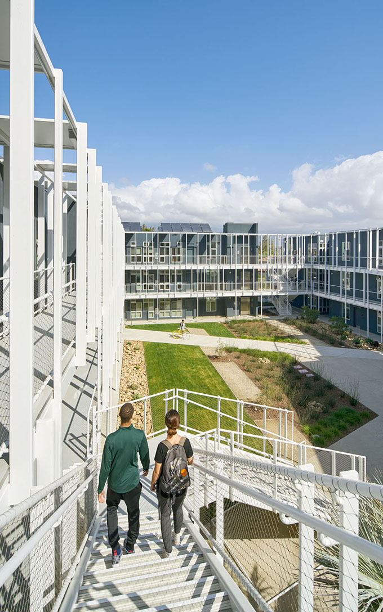
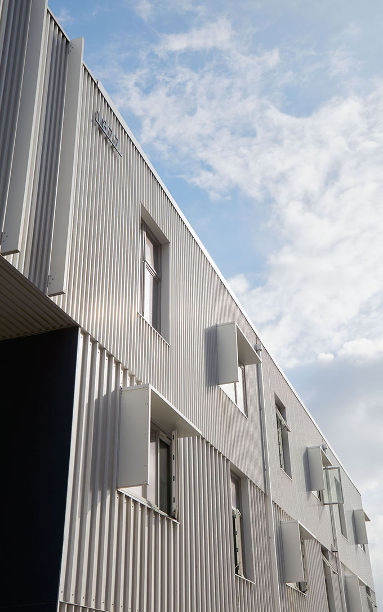
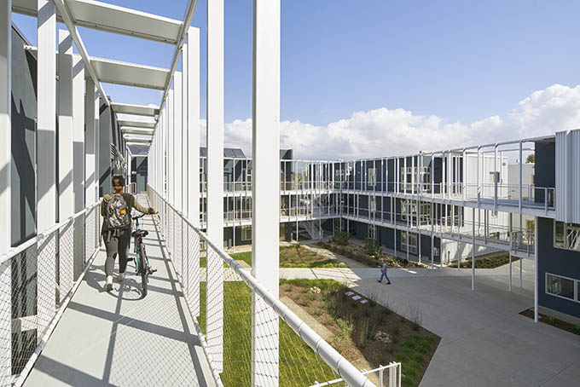
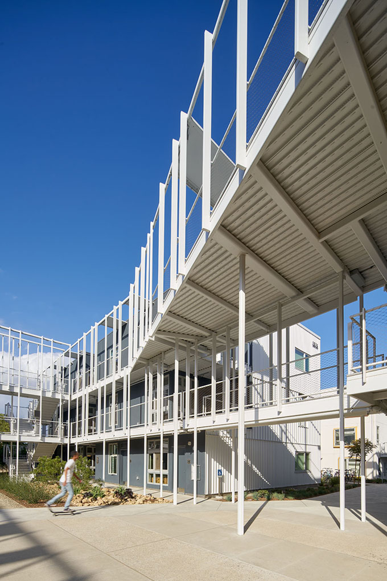
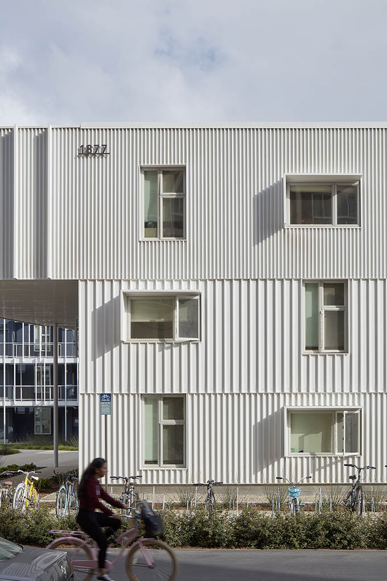
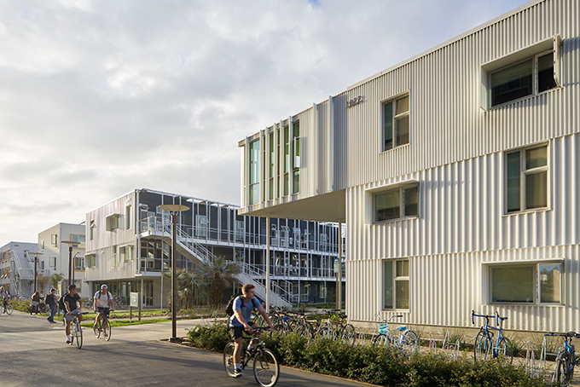
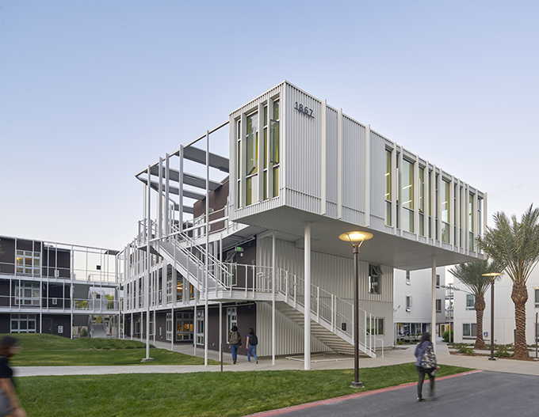
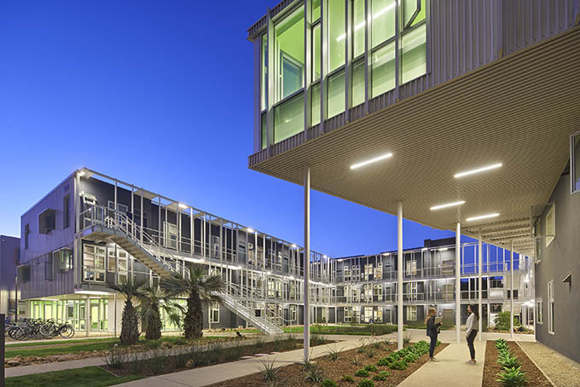

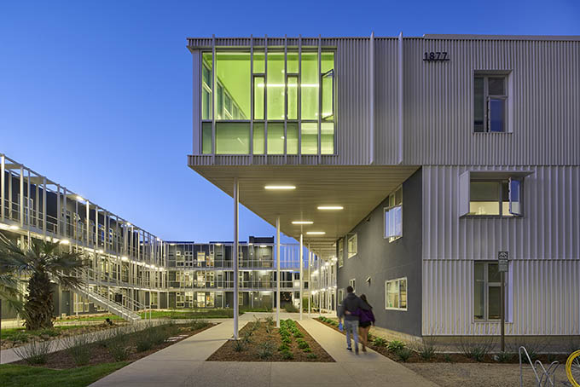
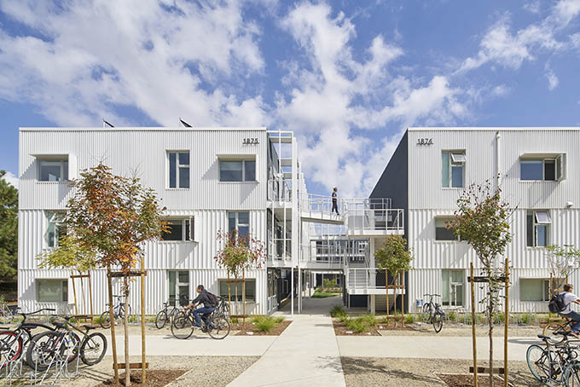
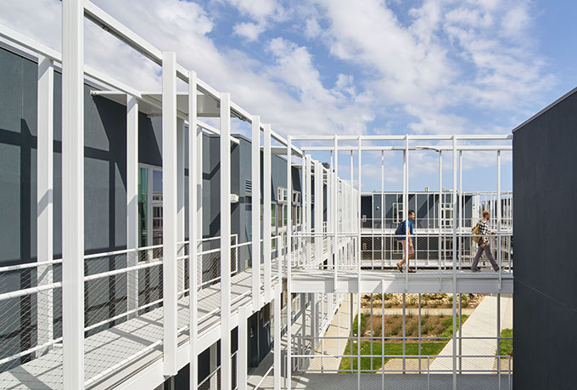
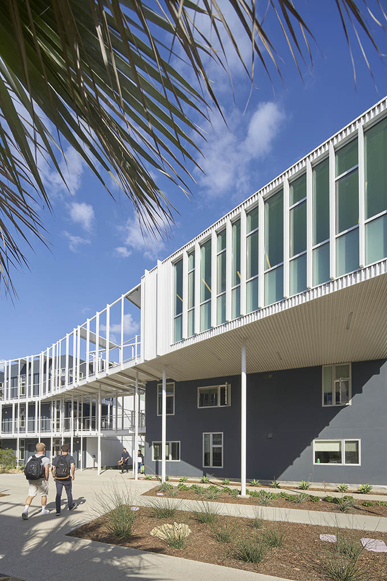
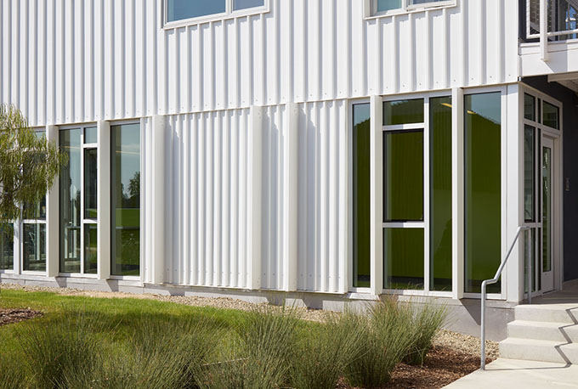
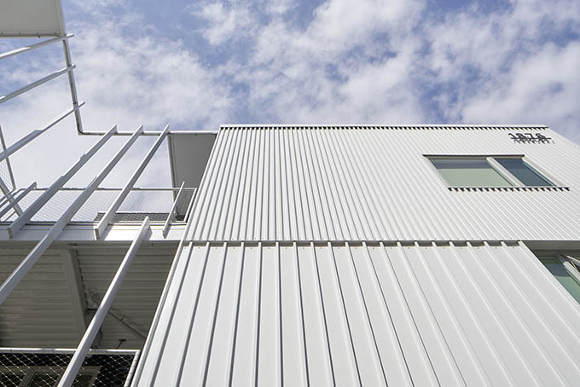
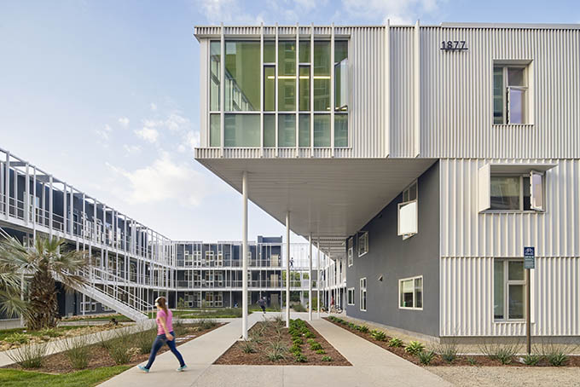
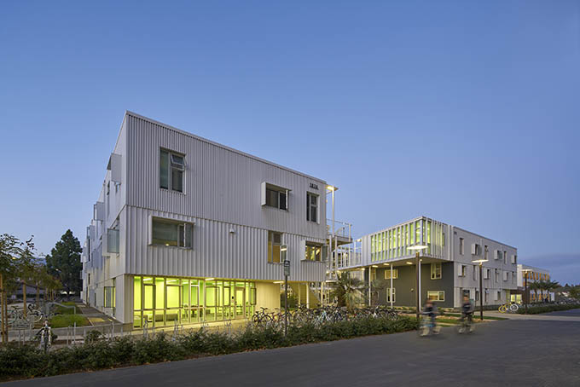
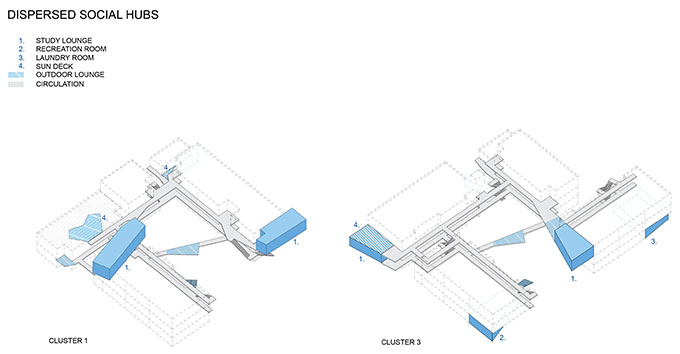
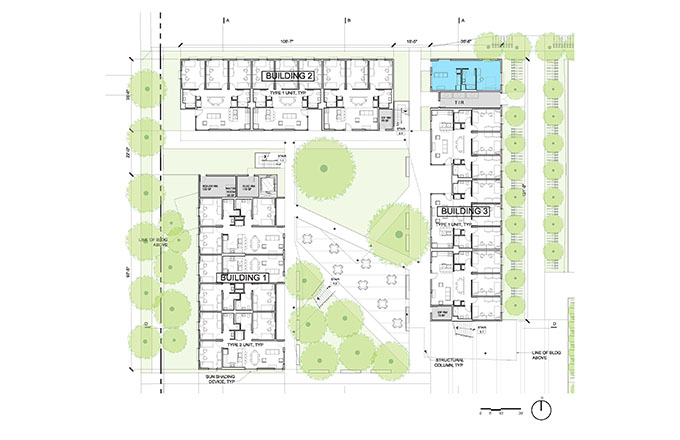
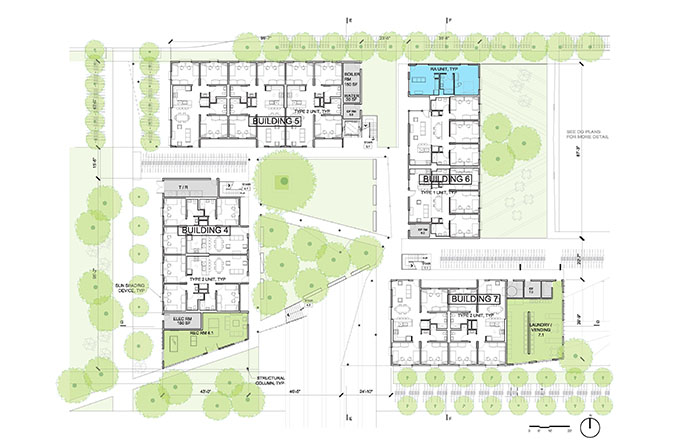
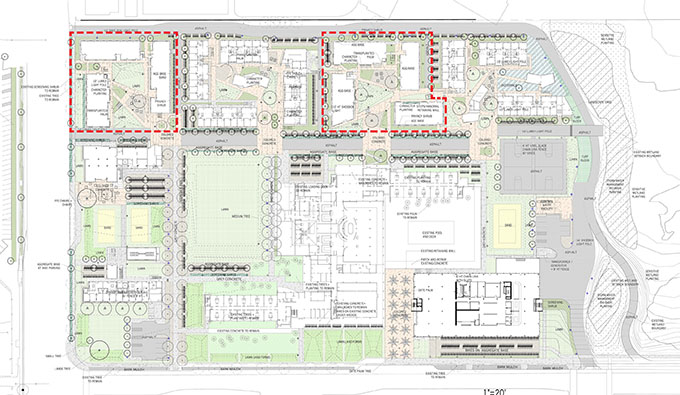
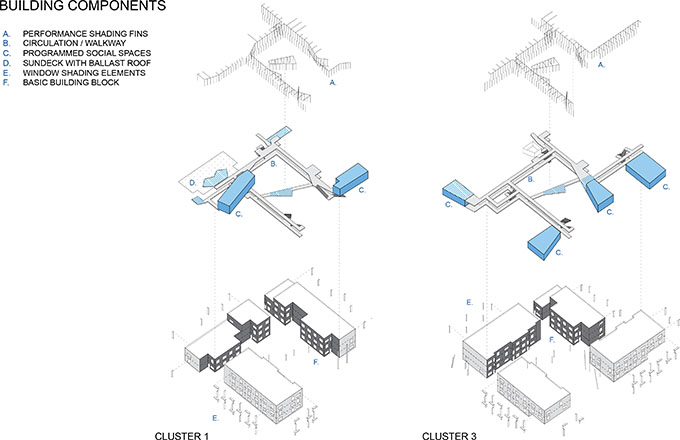
Location: Santa Barbara, California
Size: 95,000 SF
Program: University Student Housing with Study Rooms, Lounges, Kitchens, and Ancillary Spaces
Completion: 2017
Architect:LOHA (Lorcan O’Herlihy Architects) – www.loharchitects.com
Lorcan O’Herlihy (Principal-In-Charge) Donnie Schmidt, Damian Possidente, Noelle White, Jessica Colangelo, Tang Chuenchomphu
Photography: Bruce Damonte


