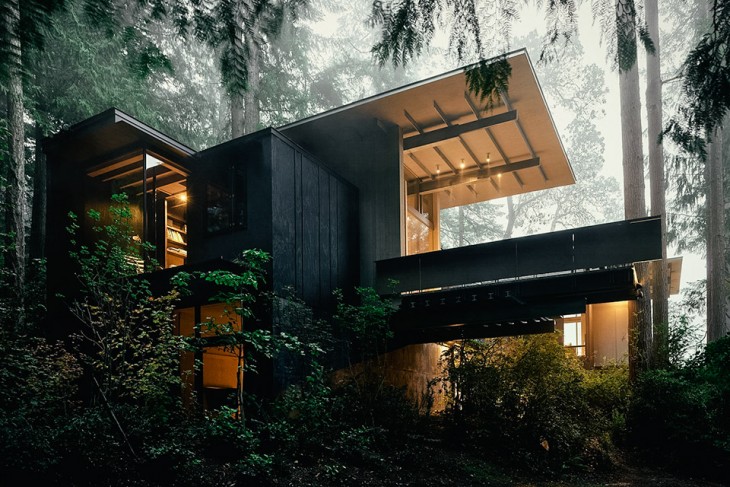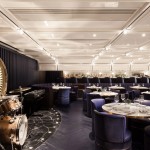
The Longbranch Cabin by Jim Olson was built in 1959. The original structure was remodeled in 1981, 1997, 2003, and 2014, each time expanding while reusing the already existing structure. The result is a series of boxes unified under a single roof, with shared modest details. Together, these rooms create a cohesive, single form that’s grounded onto the hillside and projects over the treetops. t intends to fade from focus and allow the greenery to shine. Take a look at the complete story after the jump.














