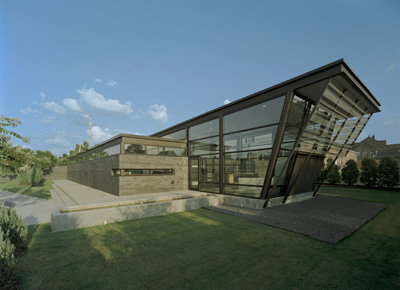
Project: Strip-Garden
Designed by Buildingstudio Architects
Project Team: Coleman Coker, Jonathan Tate, Christopher Schmidt, David Dieckhoff, Carl Batton Kennon
Interior Designer: Emily Summers Design
Location: Memphis, Tennessee, USA
Website: www.buildingstudio.net
While shaping the Strip Garden project the architects at Buildingstudio knew what a gift the surrounding landscape is, therefor they allowed the maximal use of daylight throughout the building creating the remarkable vista. For more images and architects description continue after the jump:
From the Architects:
The site fronts on a new feeder road connected to a nearby expressway. It sits between two other professional buildings of matching colonial facades complete with artificial dormers and mass-produced Georgian columns.
While the first inclination was to make an expressive contemporary insertion, upon reflection this approach would have competed as just another “sign” like the traditional works, just another facade treatment facing the street.
The alternative was to make a non-building as seen from the street. To help achieve this, the scheme developed with heavy planting, making a kind of pocket park between the book-matched buildings. The building’s “disappearance” is accomplished by pushing its street side down into the earth. Further enhancing this, a jasmine-covered berm that sits against the eastern edge of the building. This berm continues up the low-sloping roof, turning into a garden roof planted out with sedum.
A small water-garden flanks the front entrance and is visible while sitting in the main waiting room. This space was designed as a glass pavilion for views out to the surrounding landscape and a retention pond for storm water runoff from the parking area; marsh grasses surround this catch basin.
All spaces in the building rely on natural light from its clerestory windows above the seven-foot datum. These clerestories occur at the building’s perimeter and as well along each side of the interior corridor. Helped by the building’s narrowness – thirty-two feet – the clerestories fill the interior with sunlight and provide transparency to the project while allowing views to the sky from every room.
Five exam rooms line the hallway spine of the building. They open to a walled garden by full width glass on the exterior wall (eighteen inches above the floor, and again seven feet as part of the clerestory system).
The south and west clerestories have wide overhangs and a system of aluminum perforated planks above the seven foot datum that are sunscreens to reduce solar gain.
Another water pool in the courtyard is visible from the secondary waiting room adjacent to two doctor’s offices at the building’s east end.
All HVAC ducting is below slab for energy efficiency while helping keep the roof structure as thin and light as possible.
Bamboo plank flooring is laid in the public spaces and a composite floor with recycled material covers the exam room floors. Green glass tile and white ceramic tile are laid on the floors and walls of the restrooms. Other walls and ceilings are gypsum board painted white.


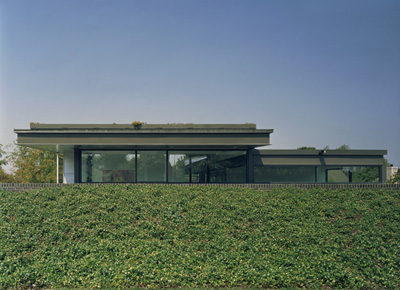
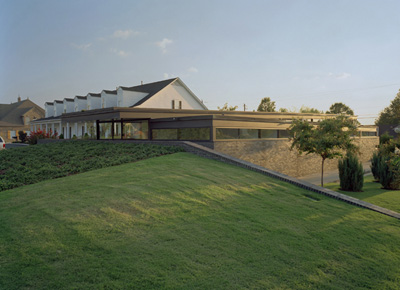
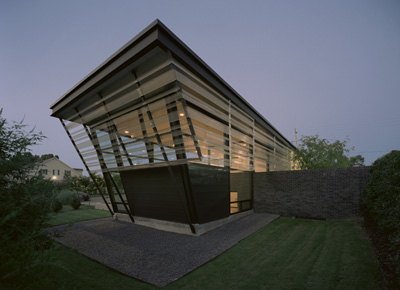
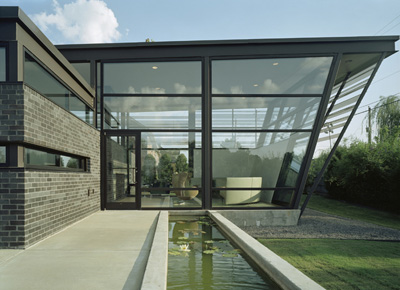
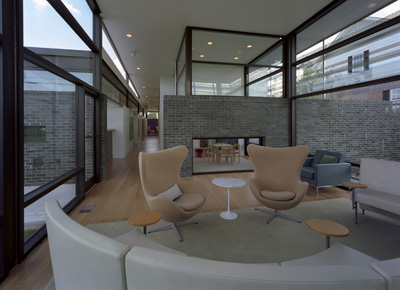
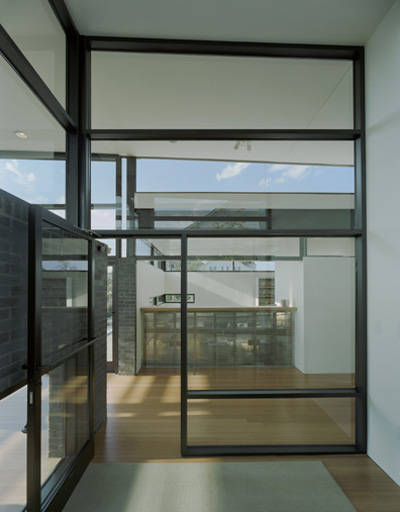
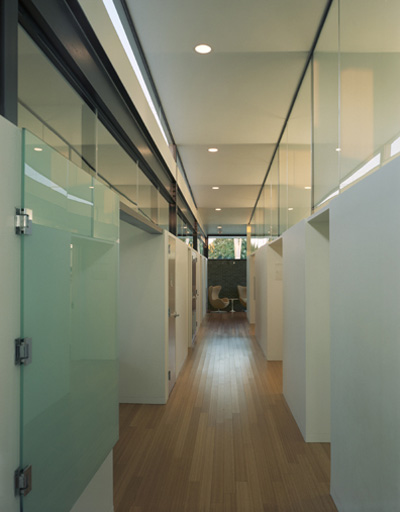
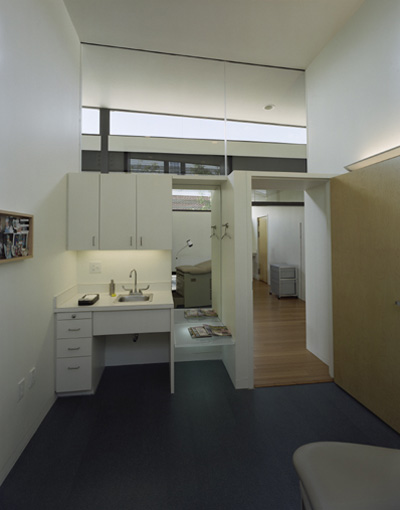
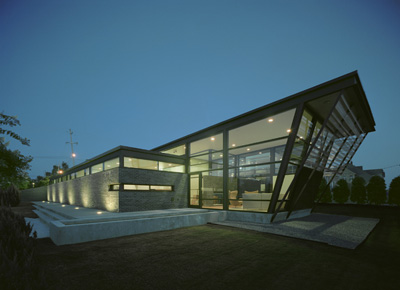
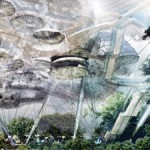
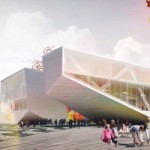
One Comment
One Ping
Pingback:Strip-Garden by Buildingstudio Architects | Arch. Annie C. Pugeda