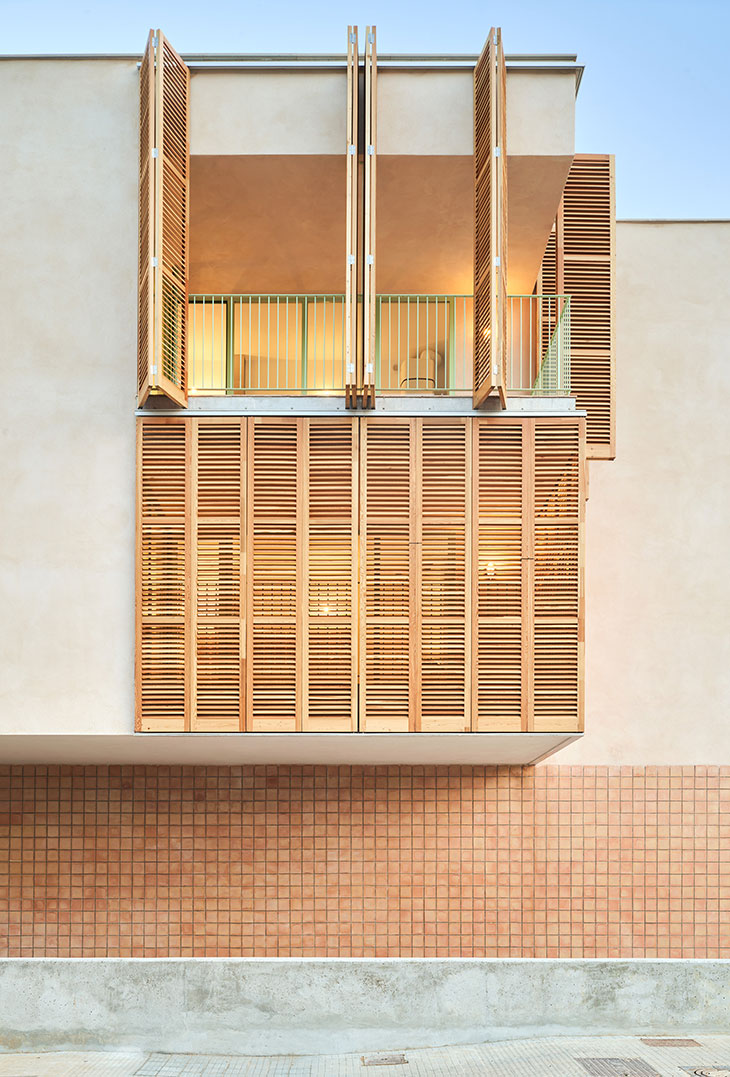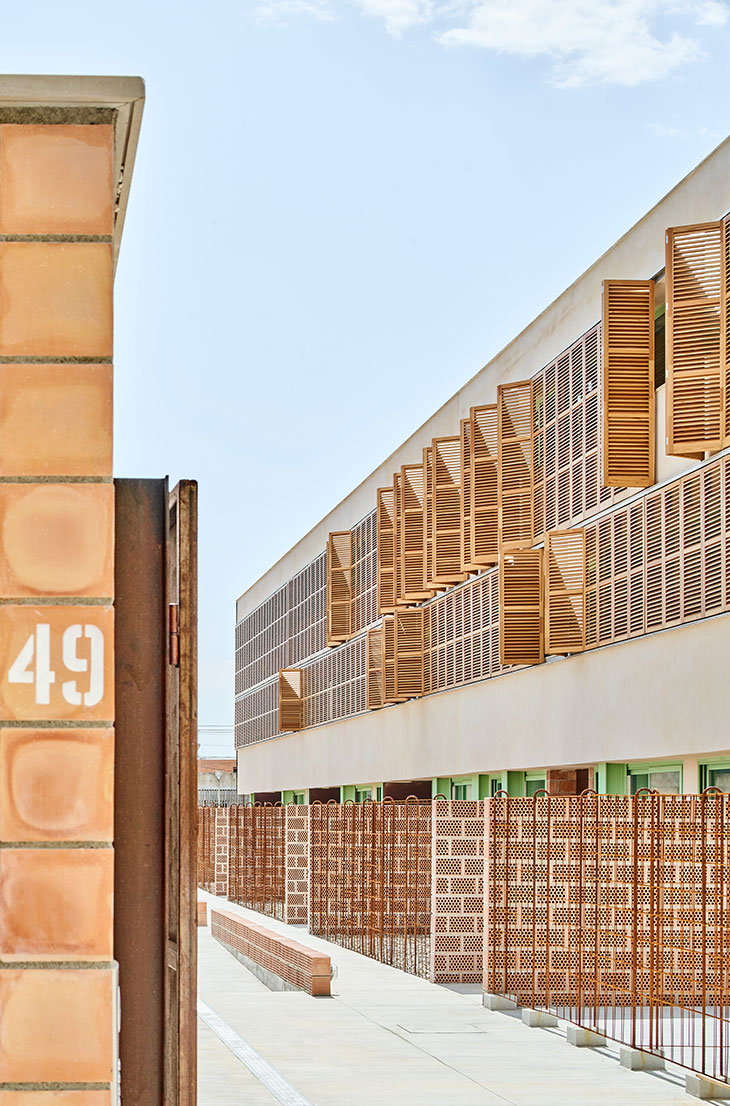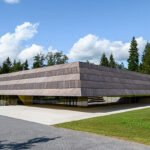
The town of Inca, Mallorca is now home to an innovative social housing project that redefines sustainable living. Completed on July 10, 2024, this ambitious development features 54 social protection homes and ample parking space, all situated on a 3,266 m² plot owned by the Administration. The project showcases the innovative work of Fortuny-Alventosa, Morell Arquitectes (F-AM Arquitectes), who have effectively combined modern design with eco-friendly practices.

The architectural design addresses two primary objectives: ensuring the building fits seamlessly into its urban and physical environment, and providing a functional solution that meets the program’s requirements. The project is organized along a north-south axis, creating two independent volumes that form a public space between them. Housing units are structured around a central wet core, differentiating day and night areas based on the site’s characteristics. This thoughtful layout enhances the usability and comfort of the living spaces.

A key feature of the building is its structural system, consisting of a reticular network of 35 cm thick concrete slabs supported by metal pillars. This design not only reduces construction time but also offers flexibility for future modifications. The homes are equipped with cross ventilation and outdoor spaces, including private gardens on the ground floor and terraces and patios on the upper floors. These features enable passive cooling strategies, effectively regulating summer heat and enhancing resident comfort.

Sustainability is a cornerstone of this project. The building boasts NeZB efficiency with a consumption rate of 0.64 Kw.h/m² per year, a water cycle management system capped at 100 liters per person per day, and significant reductions in waste and CO2 emissions. The façade incorporates a double ceramic sheet with recycled cotton insulation, while the exterior uses cork and lime insulation developed by local companies. Solar protections made from FSC-certified larch wood are crafted by local artisans, and a NUOS Aerothermal system provides highly efficient hot water production.

The architectural and environmental innovation extends to the building’s ventilation system. Homes benefit from heat recovery ventilation, which tempers incoming air through community Aerothermal systems, maintaining a comfortable indoor climate. These design choices reflect a commitment to addressing the climate crisis and promoting sustainable living standards.

This project is a collaboration among several skilled professionals, including Joan J Fortuny Giró & Alventosa Morell Arquitectes (F-AM Arquitectes), with contributions from architects Oscar Canalis and Laura Jaume, and structural engineers Juan Fortuny, Joan Mas, and Lluís Guasp, among others. The project was commissioned by IBAVI, the public organization of social housing in the Balearic Islands, and its completion marks a milestone in public housing design and sustainability.

Inca’s new social housing complex stands as an example of the innovative and sustainable architectural practices championed by Fortuny-Alventosa, Morell Arquitectes. With their expertise in public housing and commitment to energy-efficient, bioclimatic design, they have set a new standard for social housing projects. This development not only provides much-needed homes but also integrates environmental responsibility, community focus, and architectural excellence.



