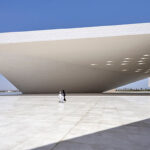
Dzen House is a tranquil retreat crafted for those seeking serenity and a deep connection with nature. Designed by Shovk Studio, this architectural masterpiece pays homage to Japanese traditions, with an overarching roof, exposed structures, and wood cladding using the ancient kisugi technique. The design boasts a streamlined layout, featuring a tatami area on the second floor, which is integral to the house’s tranquil atmosphere.

The ground floor of Dzen House serves as a communal space, integrating the kitchen and living area around a functional core that houses the staircase, bathroom, and utility rooms. This layout not only fosters connectivity between the kitchen and living spaces but also offers a sense of seclusion when desired. The circulation around this central core is ingeniously designed to enhance the compactness of the home, facilitating ease of movement while simultaneously expanding the perceived spaciousness, creating an ambiance of boundlessness within a compact footprint.

Both the interior and exterior of the first floor are adorned with rugged “mazanka” plaster, reminiscent of traditional Ukrainian rural architecture. This unique combination of Ukrainian and Japanese motifs in the house’s intricate details creates a captivating cultural fusion, making Dzen House a true example of the global influences that can harmoniously coexist in modern design.

Surrounding the house is a picturesque coniferous garden, which greatly influenced the architectural design. Panoramic windows are strategically placed throughout the home, particularly in the living room, where expansive frameless windows from floor to ceiling create a seamless connection between the interior space and the natural surroundings. This design choice allows the residents to feel at one with nature, blurring the boundaries between the indoors and outdoors.

The second floor of Dzen House is a haven for relaxation and reflection. The low attic space, lined with birch plywood and clad externally with kisugi wood, houses two bedrooms, a study, and a serene retreat space designed for meditation and tea ceremonies. The master bedroom, though compact, is thoughtfully designed with a ground-level bed podium beneath a large frameless window, offering a peaceful retreat where the natural beauty of the surroundings can be fully appreciated.

The concrete flooring on the first level is embedded with a heating system that gently diffuses warmth, ensuring comfort without overheating the air. Additionally, a sophisticated ventilation system ensures a continuous supply of fresh air at optimal temperatures, contributing to the overall well-being of the residents. A central fireplace, located near the living room’s panoramic window, not only provides warmth but also serves as a focal point, enhancing the cozy ambiance of the home.
Dzen House by Shovk Studio is a sanctuary where architectural innovation meets cultural tradition. It offers a perfect blend of aesthetics, functionality, and comfort, making it an ideal retreat for those seeking peace, reflection, and a harmonious connection with their environment.




