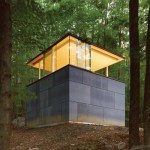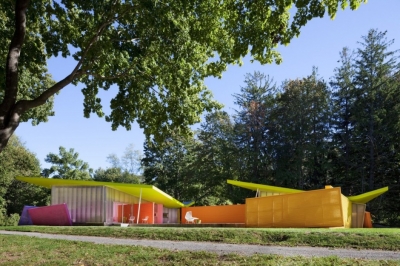
Project: Shelter Island House
Designed by Stamberg Aferiat + Associates
Location: New York, USA
Website: www.stambergaferiat.com
Beautifully designed Shelter Island House project by Stamberg Aferiat + Associates embodies both warmth of a family home and contemporary design.

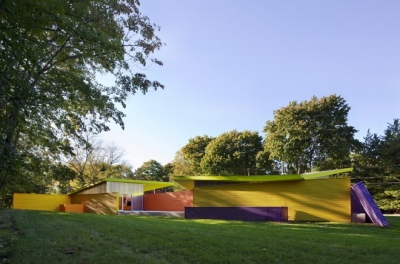
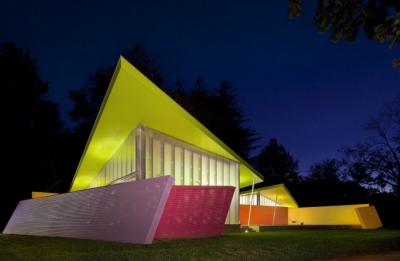
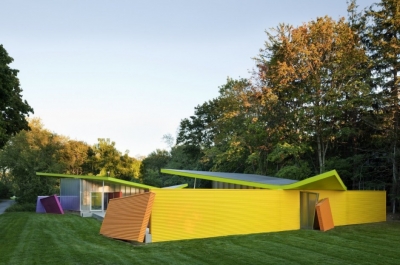
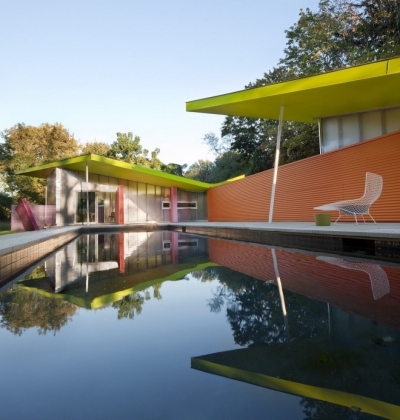
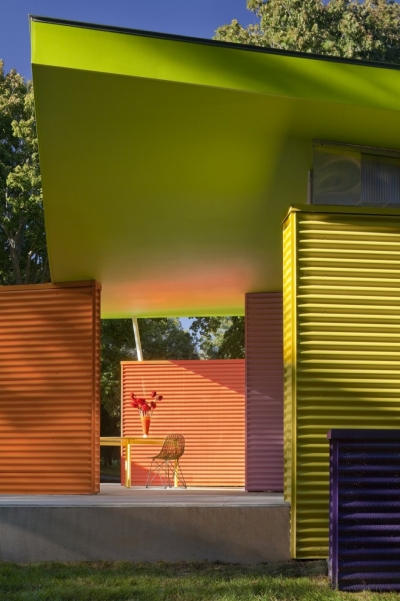
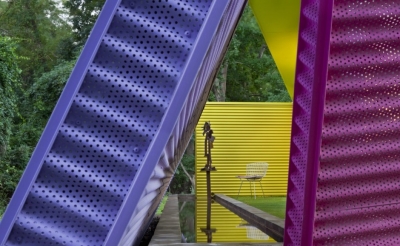

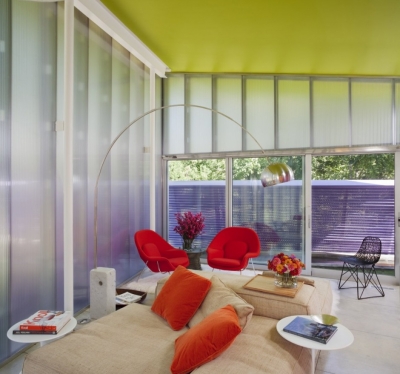
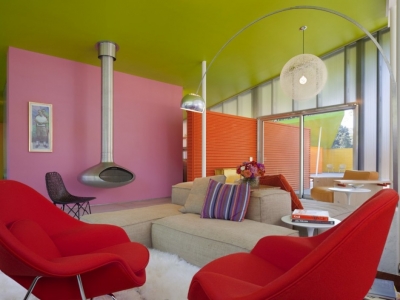
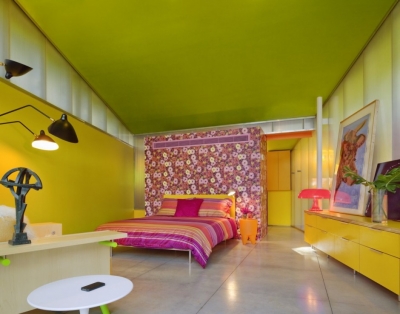

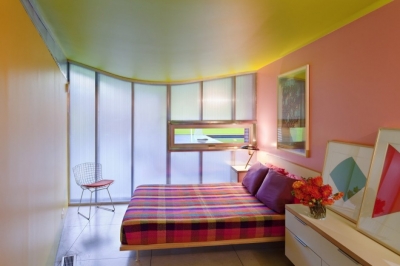
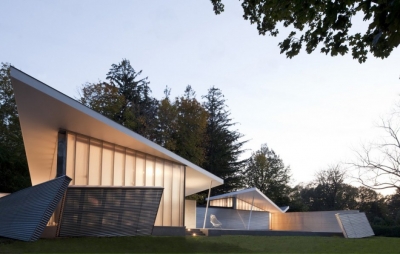
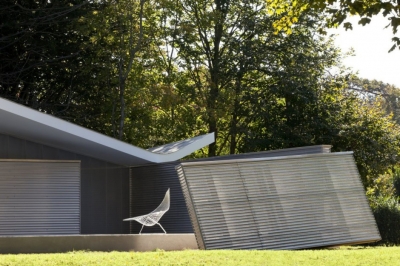

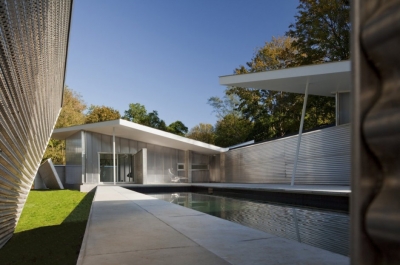
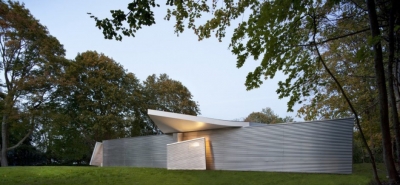
From the Architects:
Let the line that divides art from architecture be transparent. This project gave us an opportunity to bring our influences, inspirations, aspirations and years of architectural design to bear in one place with only ourselves and our budget to define the boundaries.
Cubists looked beyond the mechanical view of how the eye sees and employed the brain’s ability to remember and anticipate, allowing one to take in a seemingly disjointed array of phenomena but still have the whole make sense. The increasing plasticity of lightweight building materials allows us some of the Cubists’ slight-of-hand to simultaneously evoke the immediacies of built form as well as architectural dream states – the hovering roof, translucencies between inside and outside, and walls that are not walls.
Practice what you preach: Architecture coupled with color can bring joy while providing the basic necessities. Building our own house gave us the leeway to be as bold with our color choices as the work would allow and to push boundaries that few dare, but our choices were always based in serious color theory.
Sir Isaac Newton observed the different behavior of color created with pigment and color created with light. The Impressionists and Fauves experimented with Newtonian principles to create light effects with pigment. These experiments have redefined thoughts on how colors relate to one another. Guided by Newtonian color theory, the intense palette of the house allows richly-colored reflected light to pass through translucent walls, suffusing spaces with a delighting glow.



